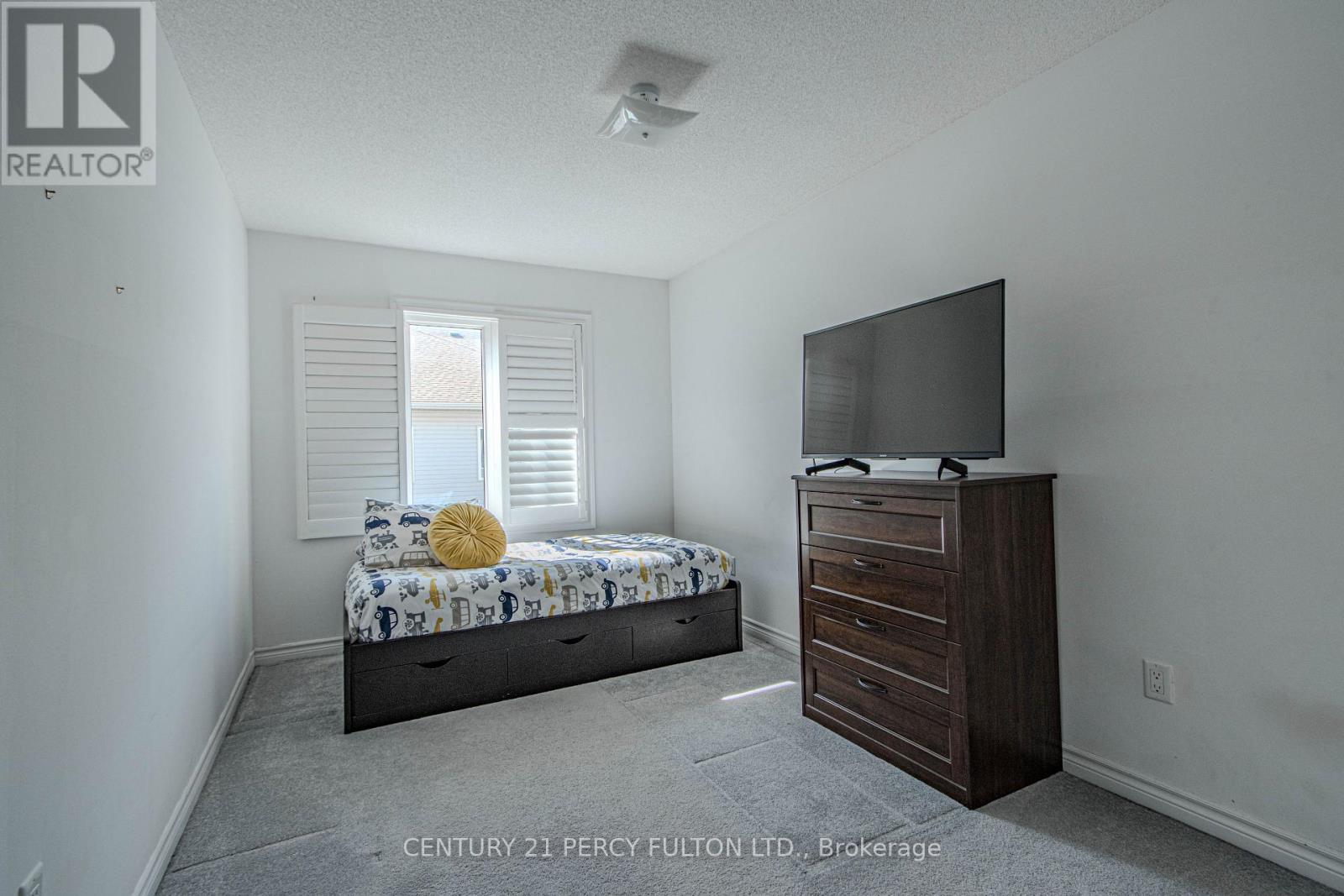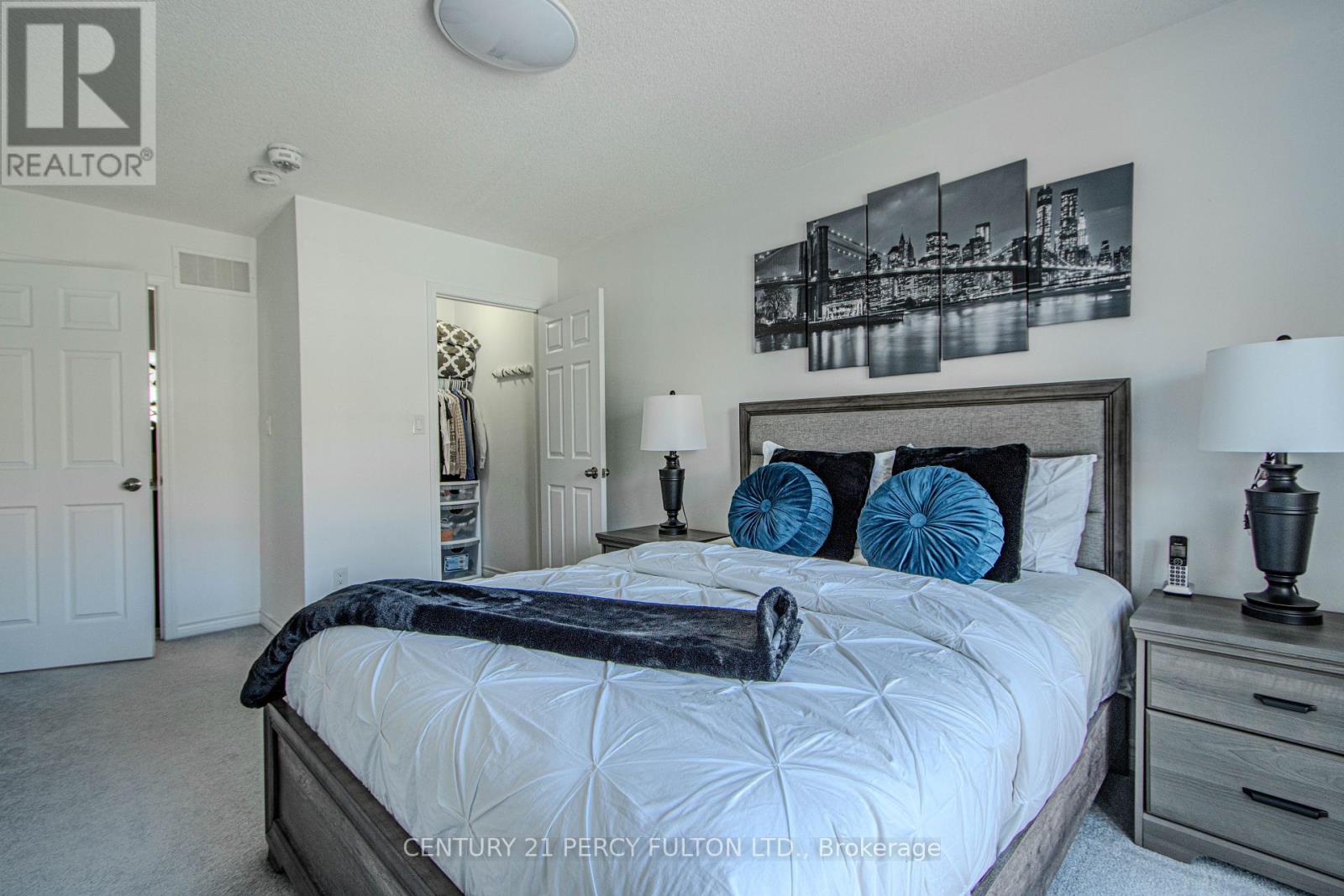4 Bedroom
4 Bathroom
Central Air Conditioning
Forced Air
$799,800
Welcome To This Beautiful 6 Year Newer Twnhouse, In The Heart Of Pringle Creek Community. Located Near Great Elementary Schools. With An Open Concept On Mn Flr with 9ft Ceilings, W/3 Generous Size Bdrms On The 2nd Flr! Upgraded counter tops with Steel appliances. Professionally finished basement with 1 bathroom and bedroom.Bsmnt W/ Large Above Windows. Mins Awy To Whitby Go Stn, Hwy412, And 401!Walking Dist To Restaurants,Grocery Store,Coffee Shop & Whitby Mall! 2nd Flr Lndry For Convenience.Trendy Grey Exterior With Stones, Brick And Stucco. (id:27910)
Property Details
|
MLS® Number
|
E9308848 |
|
Property Type
|
Single Family |
|
Community Name
|
Pringle Creek |
|
ParkingSpaceTotal
|
2 |
Building
|
BathroomTotal
|
4 |
|
BedroomsAboveGround
|
3 |
|
BedroomsBelowGround
|
1 |
|
BedroomsTotal
|
4 |
|
Appliances
|
Dishwasher, Dryer, Garage Door Opener, Refrigerator, Stove, Washer |
|
BasementDevelopment
|
Finished |
|
BasementType
|
N/a (finished) |
|
ConstructionStyleAttachment
|
Attached |
|
CoolingType
|
Central Air Conditioning |
|
ExteriorFinish
|
Brick, Vinyl Siding |
|
FlooringType
|
Laminate, Tile, Carpeted |
|
HalfBathTotal
|
1 |
|
HeatingFuel
|
Natural Gas |
|
HeatingType
|
Forced Air |
|
StoriesTotal
|
2 |
|
Type
|
Row / Townhouse |
|
UtilityWater
|
Municipal Water |
Parking
Land
|
Acreage
|
No |
|
Sewer
|
Sanitary Sewer |
|
SizeDepth
|
86 Ft ,3 In |
|
SizeFrontage
|
18 Ft ,2 In |
|
SizeIrregular
|
18.18 X 86.3 Ft ; Irregular Lot |
|
SizeTotalText
|
18.18 X 86.3 Ft ; Irregular Lot|under 1/2 Acre |
Rooms
| Level |
Type |
Length |
Width |
Dimensions |
|
Second Level |
Primary Bedroom |
5.2 m |
4.47 m |
5.2 m x 4.47 m |
|
Second Level |
Bedroom 2 |
3.58 m |
2.72 m |
3.58 m x 2.72 m |
|
Second Level |
Bedroom 3 |
3.76 m |
2.34 m |
3.76 m x 2.34 m |
|
Main Level |
Living Room |
5.2 m |
4.47 m |
5.2 m x 4.47 m |
|
Main Level |
Dining Room |
5.2 m |
4.47 m |
5.2 m x 4.47 m |
|
Main Level |
Family Room |
5.2 m |
4.47 m |
5.2 m x 4.47 m |
|
Main Level |
Kitchen |
5.2 m |
4.47 m |
5.2 m x 4.47 m |






























