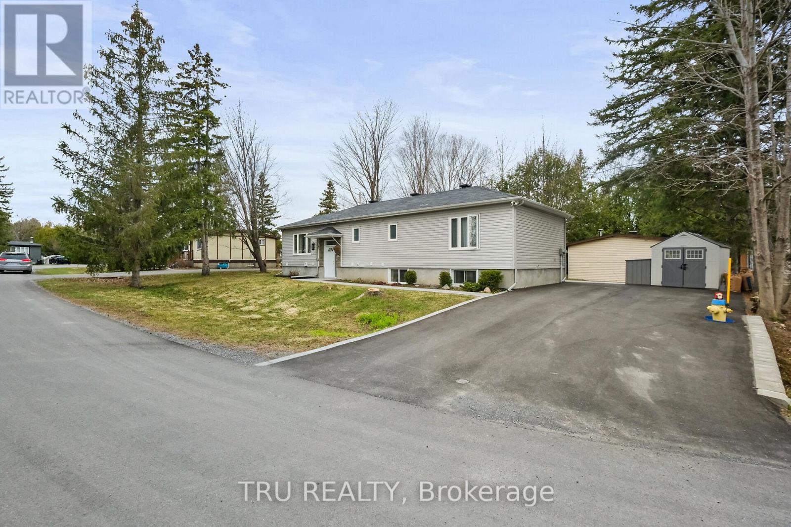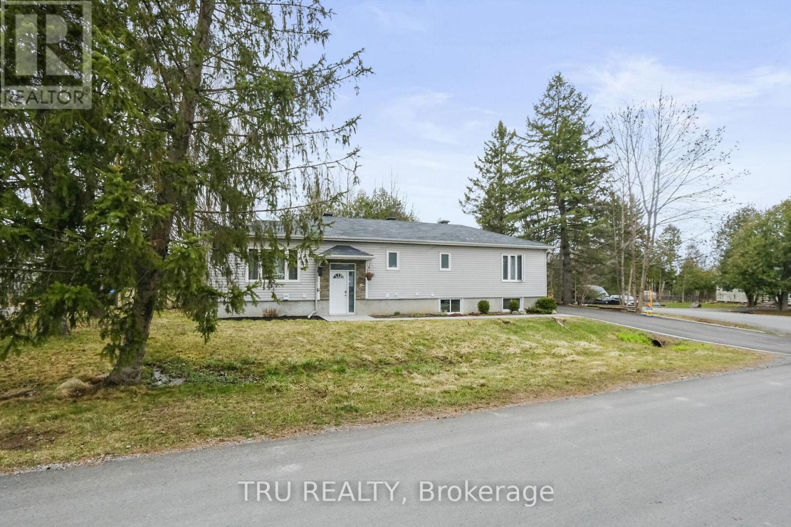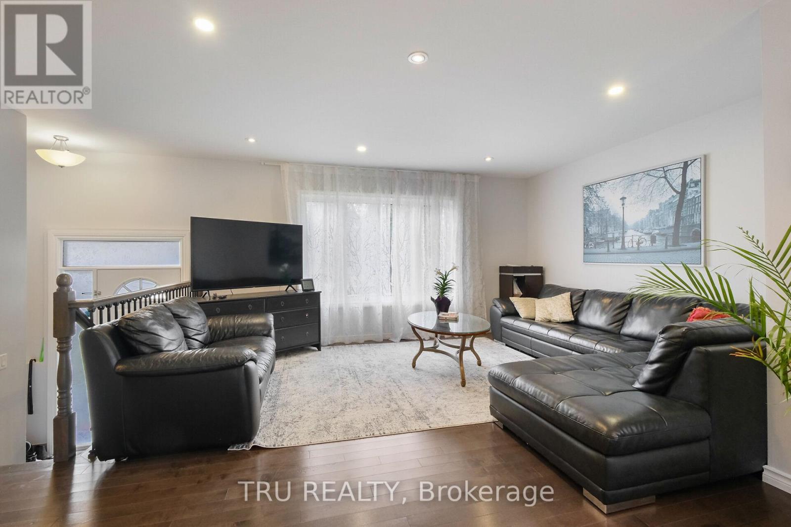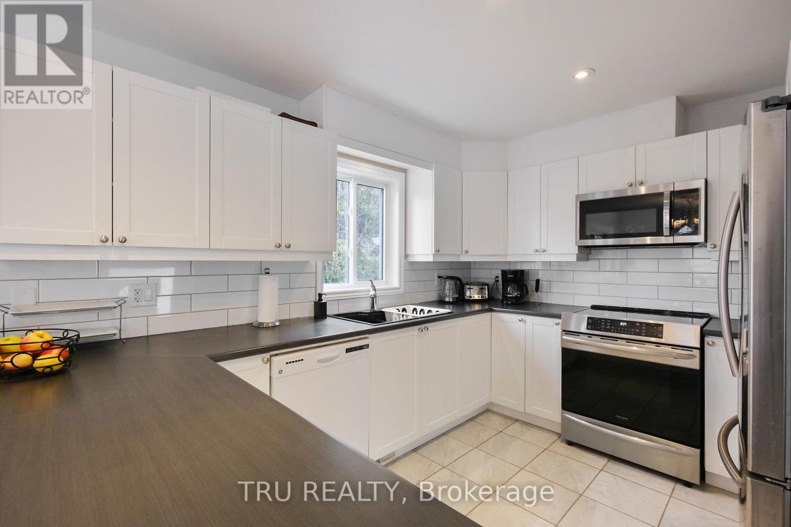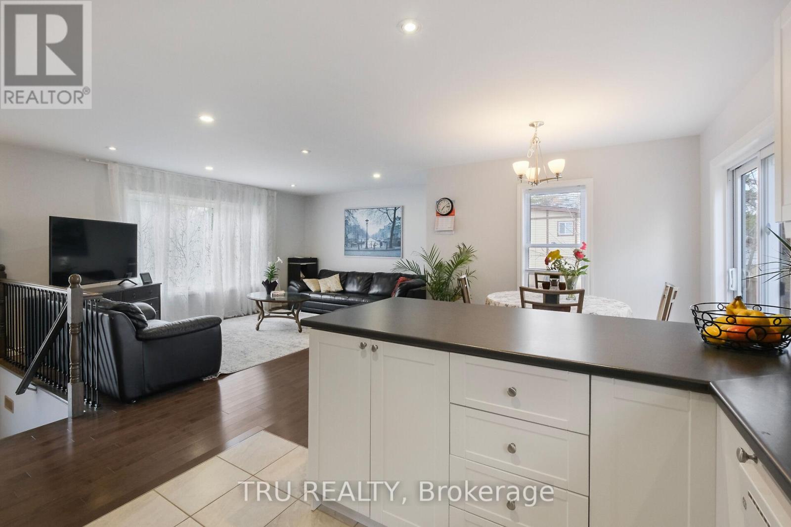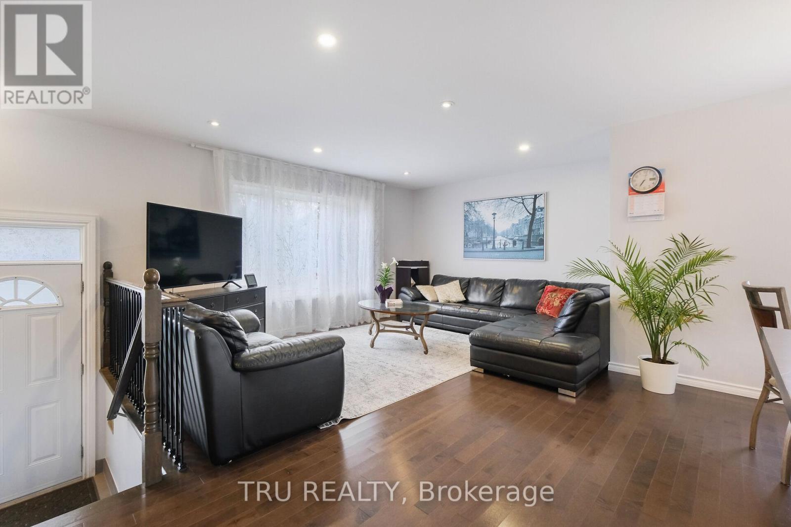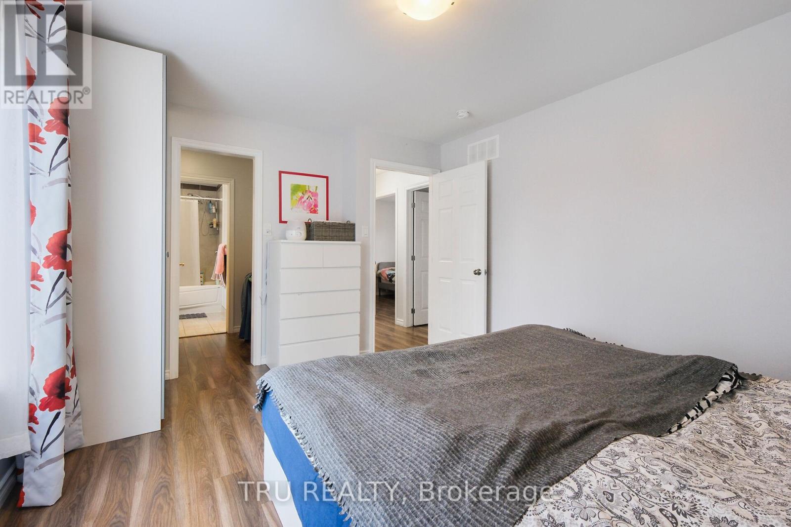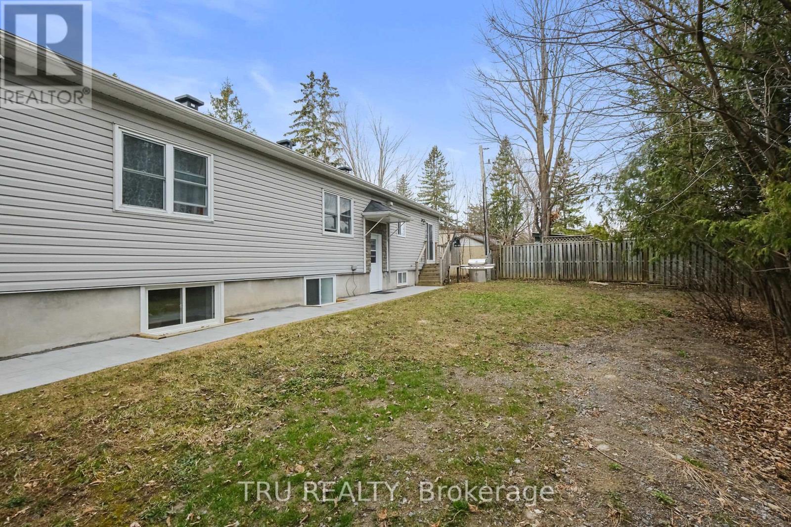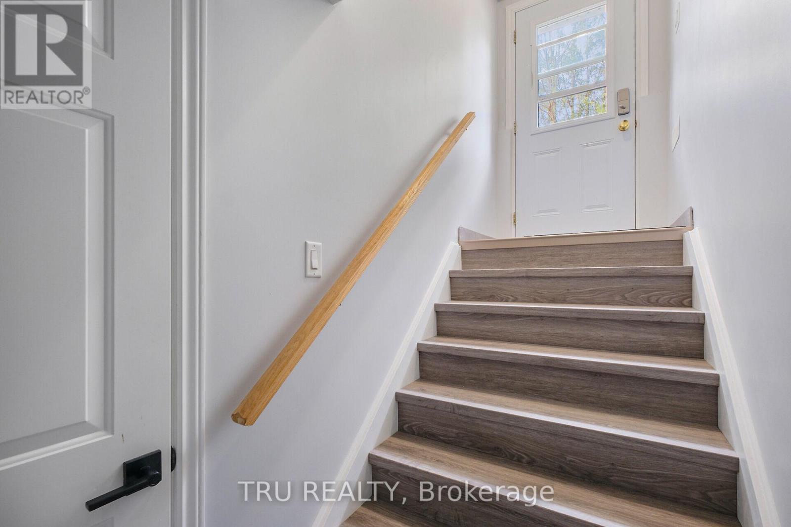6 Bedroom
4 Bathroom
1,100 - 1,500 ft2
Bungalow
Central Air Conditioning
Forced Air
$779,000
Exceptional Turnkey Investment Duplex with Bonus Bachelor Suite. Discover an outstanding opportunity with this 2016-built, fully renovated detached home featuring TWO SEPARATE LEGAL UNITS plus a BONUS bachelor apartment. Ideal for investors seeking strong cash flow, homeowners looking to offset mortgage costs, or families needing a multi-generational living solution.The main unit offers over 1,300 sq.ft. of stylish, open-concept living space. It features a formal sun filled dining area and living room , a spacious kitchen with stainless steel appliances, a primary bedroom with a private 3-pc. ensuite, two additional bedrooms, a modern 3-piece bathroom, and in-suite laundry room. . Step outside to enjoy a private backyard, perfect for relaxing or entertaining.The lower legal unit ( with permits and recently updated) includes 2 bedrooms, and one full bathrooms, open living and dining spaces, in-suite laundry. An additional separate bachelor apartment offers incredible flexibility rent it out for extra income, use it as a private space for a teenager or in-laws, or create a perfect home office. Close to transit, parks, schools, and everyday amenities. (id:28469)
Property Details
|
MLS® Number
|
X12106567 |
|
Property Type
|
Single Family |
|
Neigbourhood
|
Fringewood South |
|
Community Name
|
8201 - Fringewood |
|
Amenities Near By
|
Public Transit, Schools |
|
Community Features
|
School Bus |
|
Features
|
Irregular Lot Size, In-law Suite |
|
Parking Space Total
|
4 |
Building
|
Bathroom Total
|
4 |
|
Bedrooms Above Ground
|
3 |
|
Bedrooms Below Ground
|
3 |
|
Bedrooms Total
|
6 |
|
Amenities
|
Separate Electricity Meters |
|
Architectural Style
|
Bungalow |
|
Basement Development
|
Finished |
|
Basement Type
|
Full (finished) |
|
Construction Style Attachment
|
Detached |
|
Cooling Type
|
Central Air Conditioning |
|
Exterior Finish
|
Vinyl Siding |
|
Foundation Type
|
Poured Concrete |
|
Heating Fuel
|
Natural Gas |
|
Heating Type
|
Forced Air |
|
Stories Total
|
1 |
|
Size Interior
|
1,100 - 1,500 Ft2 |
|
Type
|
House |
|
Utility Water
|
Municipal Water |
Parking
Land
|
Acreage
|
No |
|
Land Amenities
|
Public Transit, Schools |
|
Sewer
|
Sanitary Sewer |
|
Size Depth
|
85 Ft |
|
Size Frontage
|
97 Ft ,7 In |
|
Size Irregular
|
97.6 X 85 Ft |
|
Size Total Text
|
97.6 X 85 Ft |
Rooms
| Level |
Type |
Length |
Width |
Dimensions |
|
Main Level |
Living Room |
3.65 m |
4.57 m |
3.65 m x 4.57 m |
|
Main Level |
Dining Room |
3.04 m |
2.74 m |
3.04 m x 2.74 m |
|
Main Level |
Kitchen |
2.74 m |
3.65 m |
2.74 m x 3.65 m |
|
Main Level |
Primary Bedroom |
3.35 m |
4.26 m |
3.35 m x 4.26 m |
|
Main Level |
Bedroom |
3.04 m |
3.65 m |
3.04 m x 3.65 m |
|
Main Level |
Bedroom |
3.35 m |
3.04 m |
3.35 m x 3.04 m |

