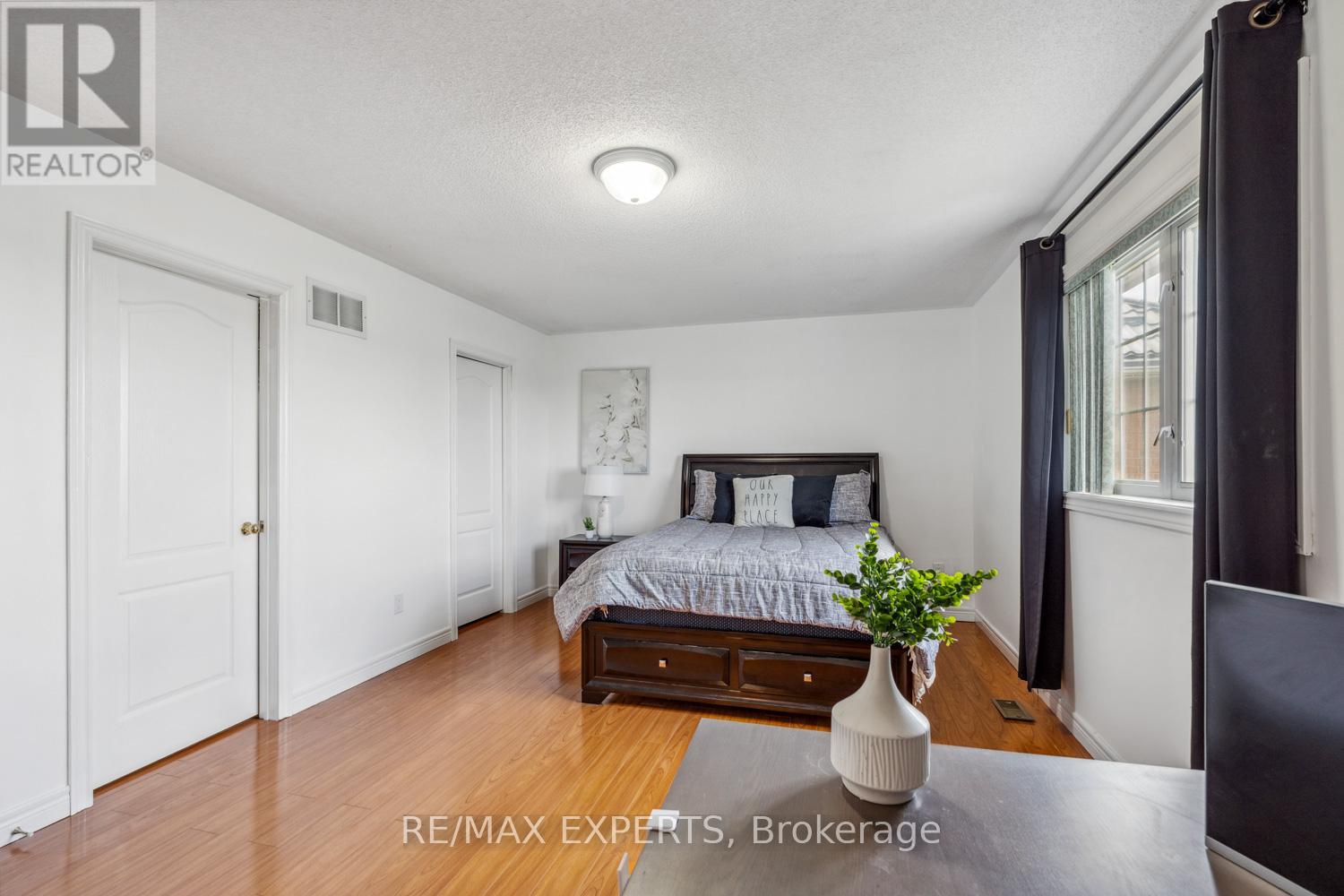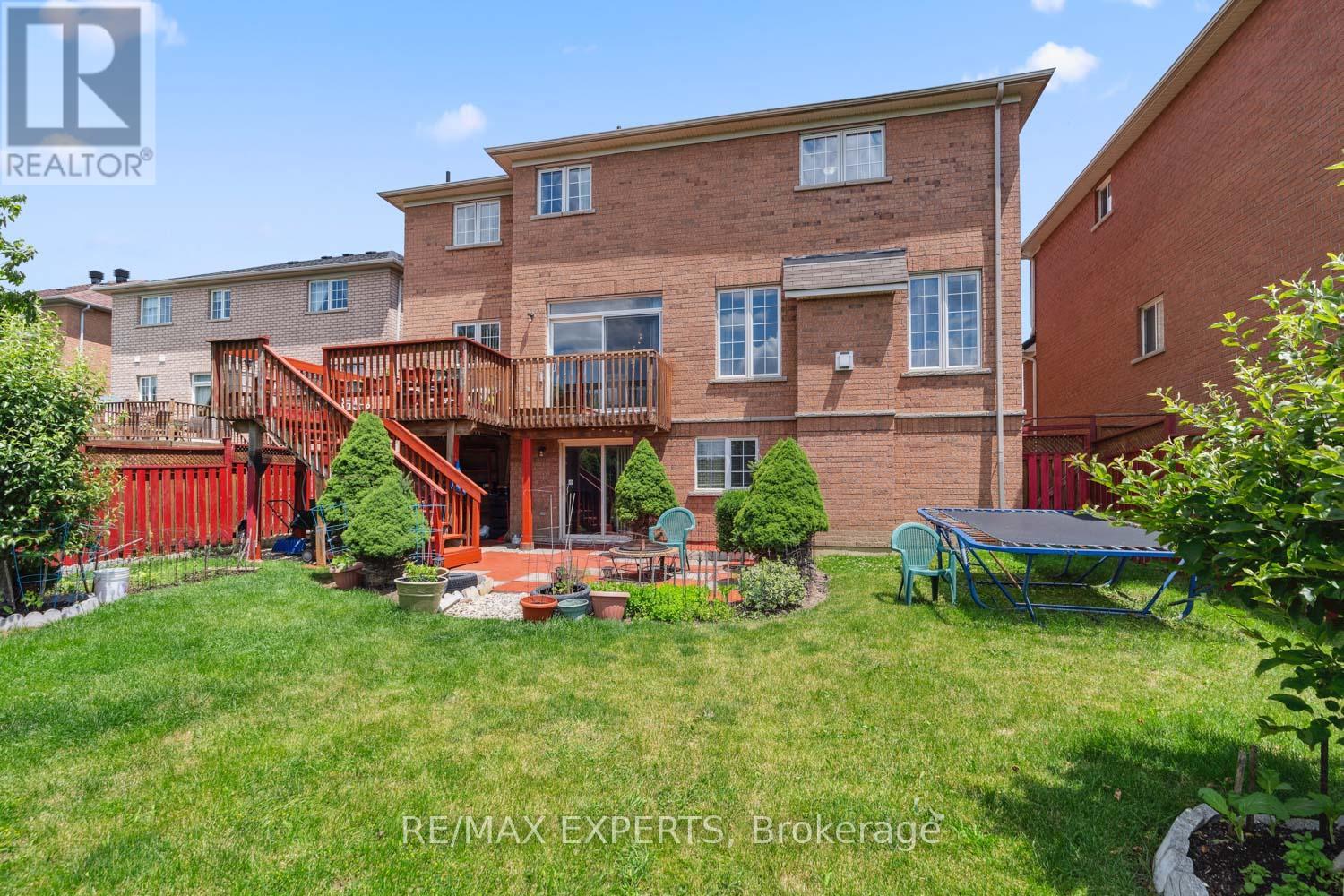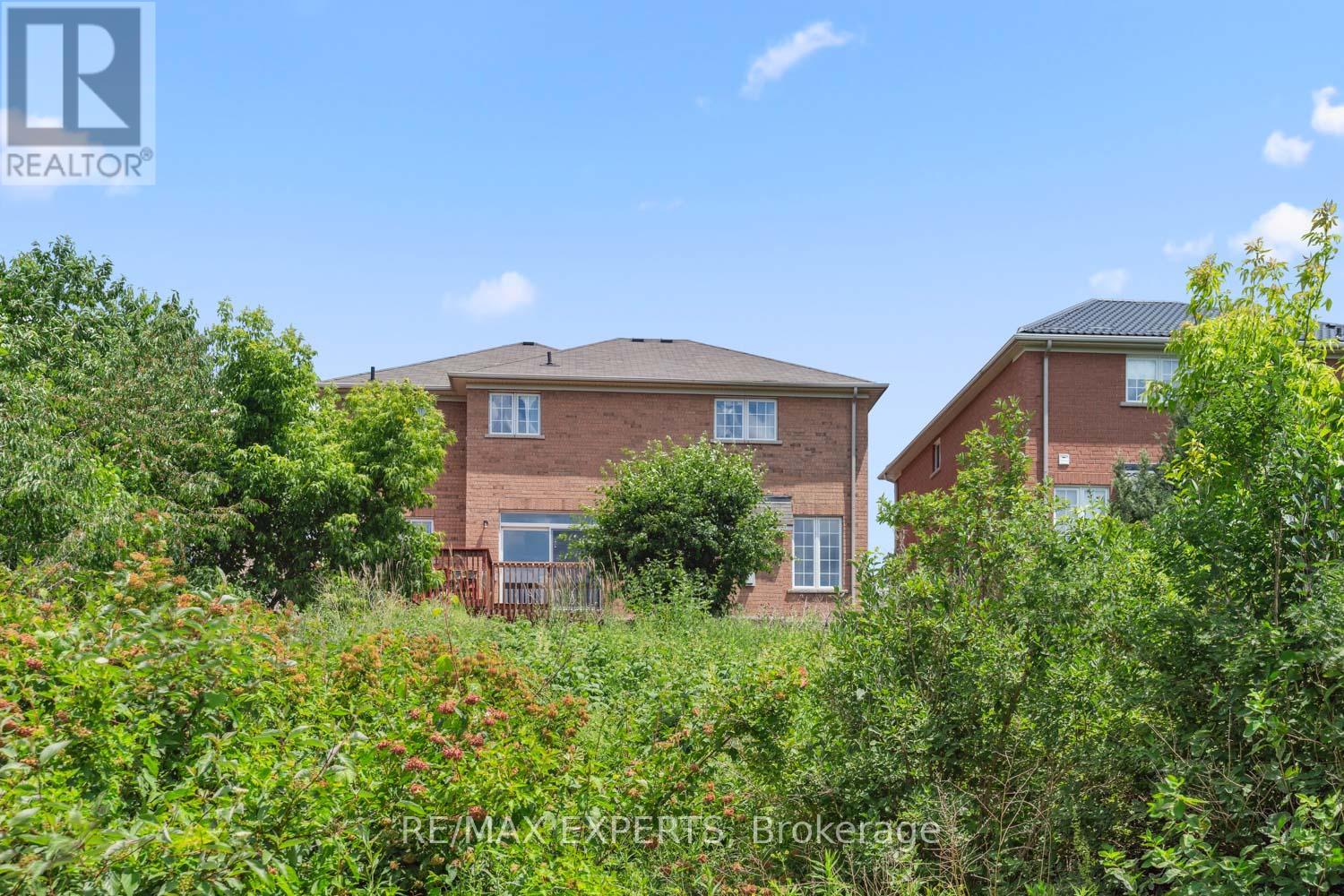8 Bedroom
5 Bathroom
Fireplace
Central Air Conditioning
Forced Air
$1,489,999
Welcome Home! This Bright & Spacious Detached Home Boasts Approx. 3000 SF Of Living Space Featuring 5 +3 Beds With 3 Full Baths On The 2nd Floor. The Main Floor Offers Separate Living & Dining Area And A Cozy Family Room With A Fireplace. Finished Basement With Walk-Out/Separate Side Entrance And 3 Addl Bedrooms + 1 Kitchen and 1 Bath. 2 Car Garage Home With Access To Lrg Mud Room + Laundry! Wide Driveway For Ample Parking. Beautiful Kitchen Perfect For Large Families Or Entertaining. Huge Primary Bedroom With Double Closets & 5-Piece Ensuite! Rentable Basement. Serene Backyard On Ravine Lot. Come And Fall In Love With This Beauty And Enjoy Every Opportunity To Make This Home Everything You've Ever Wanted! **** EXTRAS **** Just Minutes To Gore Meadows Comm. Centre For Gym, Yoga, Swimming, Games, Outdoor Ice Rink, Summer Camps & Library. Walking Distance To School/Park/Gurudwara, 4 Minutes To Hindu Sabha Mandir. Public Transit At Door Steps, Near Hwy 427 & 407 (id:27910)
Property Details
|
MLS® Number
|
W8457098 |
|
Property Type
|
Single Family |
|
Community Name
|
Bram East |
|
Amenities Near By
|
Place Of Worship, Public Transit, Schools |
|
Community Features
|
Community Centre |
|
Features
|
Ravine |
|
Parking Space Total
|
6 |
Building
|
Bathroom Total
|
5 |
|
Bedrooms Above Ground
|
5 |
|
Bedrooms Below Ground
|
3 |
|
Bedrooms Total
|
8 |
|
Appliances
|
Dishwasher, Dryer, Refrigerator, Stove, Washer, Window Coverings |
|
Basement Development
|
Finished |
|
Basement Features
|
Walk Out |
|
Basement Type
|
N/a (finished) |
|
Construction Style Attachment
|
Detached |
|
Cooling Type
|
Central Air Conditioning |
|
Exterior Finish
|
Brick |
|
Fireplace Present
|
Yes |
|
Foundation Type
|
Concrete |
|
Heating Fuel
|
Natural Gas |
|
Heating Type
|
Forced Air |
|
Stories Total
|
2 |
|
Type
|
House |
|
Utility Water
|
Municipal Water |
Parking
Land
|
Acreage
|
No |
|
Land Amenities
|
Place Of Worship, Public Transit, Schools |
|
Sewer
|
Sanitary Sewer |
|
Size Irregular
|
52.07 X 105.25 Ft |
|
Size Total Text
|
52.07 X 105.25 Ft |
Rooms
| Level |
Type |
Length |
Width |
Dimensions |
|
Second Level |
Bedroom 5 |
|
|
Measurements not available |
|
Second Level |
Primary Bedroom |
|
|
Measurements not available |
|
Second Level |
Bedroom 2 |
|
|
Measurements not available |
|
Second Level |
Bedroom 3 |
|
|
Measurements not available |
|
Second Level |
Bedroom 4 |
|
|
Measurements not available |
|
Main Level |
Living Room |
|
|
Measurements not available |
|
Main Level |
Dining Room |
|
|
Measurements not available |
|
Main Level |
Kitchen |
|
|
Measurements not available |
|
Main Level |
Eating Area |
|
|
Measurements not available |
|
Main Level |
Family Room |
|
|
Measurements not available |
|
Main Level |
Laundry Room |
|
|
Measurements not available |








































