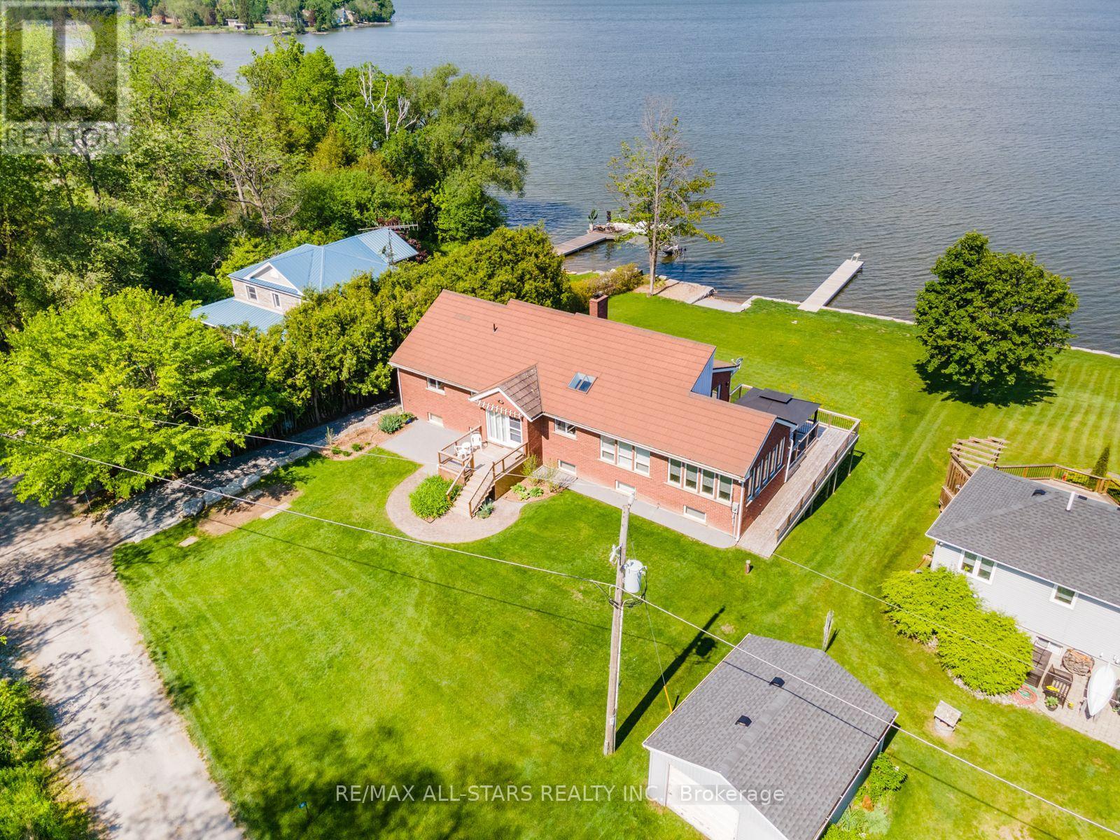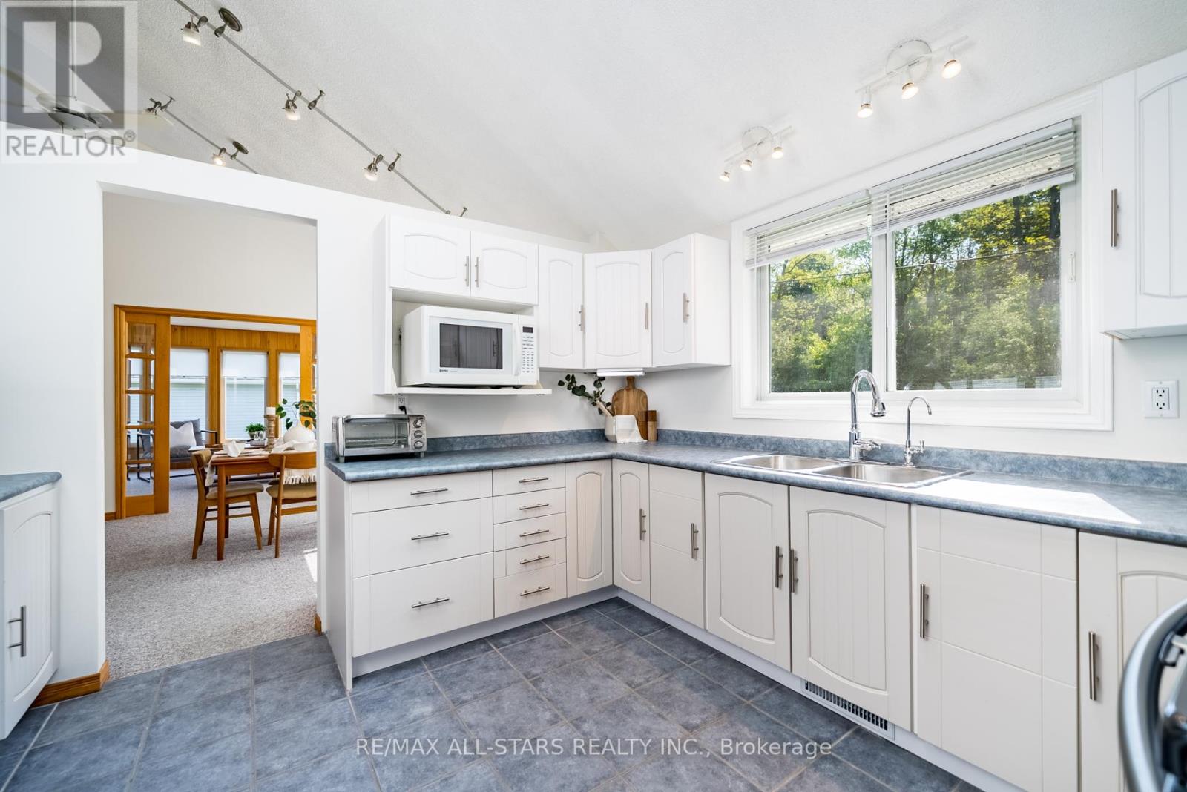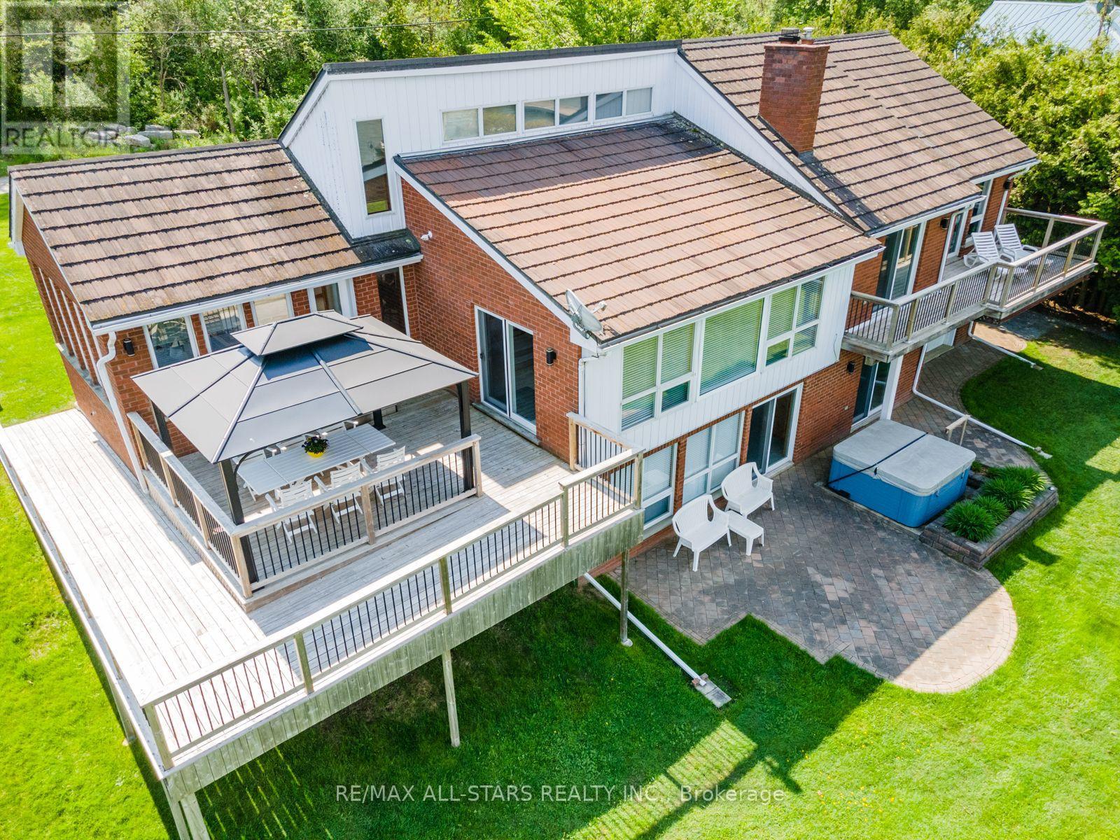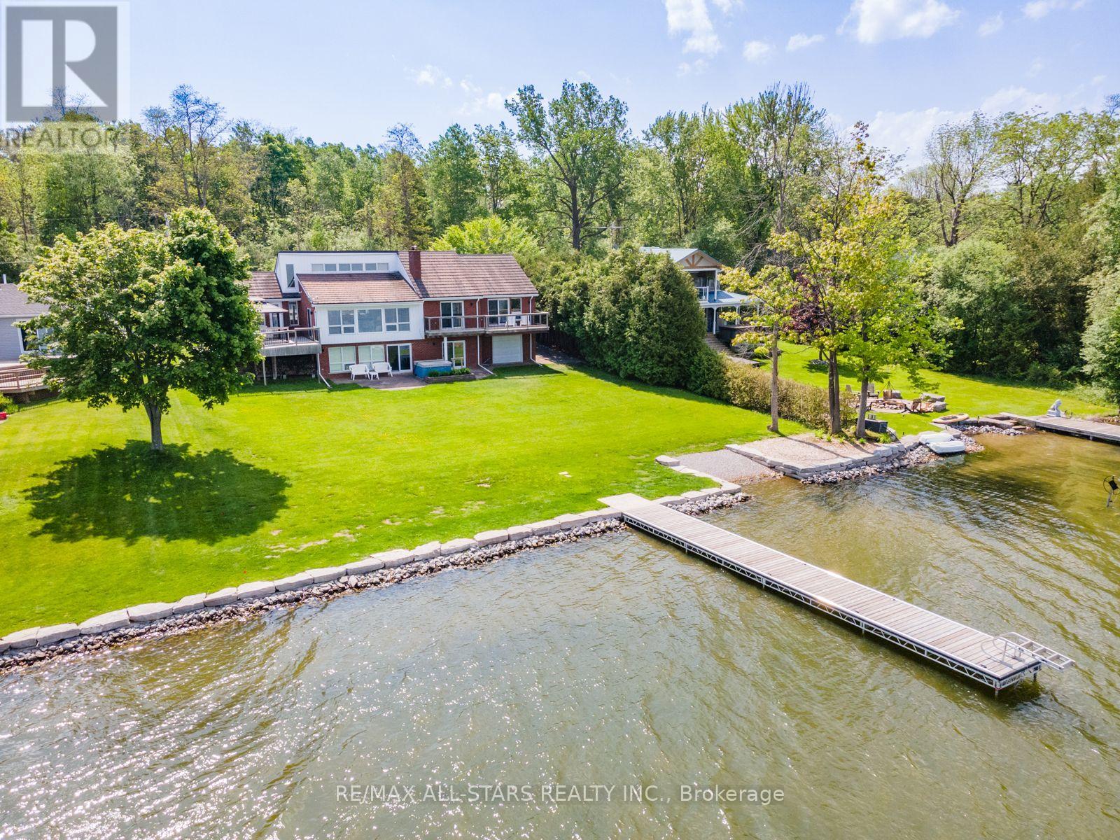3 Bedroom
1 Bathroom
Bungalow
Fireplace
Central Air Conditioning
Forced Air
Waterfront
$1,299,900
Nestled on the shores of Lake Scugog with western exposure for blazing sunsets, well kept and maintained raised bungalow; several walkouts to take advantage of lake vistas; armour stone hardscape(2022) at lakefront with cantilever dock system, a boat launch/walk in beach area; kitchen with loads of cabinet and counter space; sunroom with expansive windows and walkout; living room has walkout and wood stove insert; main floor laundry with shelving; primary bedroom has walk in closet and walkout to private deck overlooking water; lower level finished with recreation room; gas fireplace/stove and walkout to patio and hot tub. **** EXTRAS **** Gas furnace and central air (2022); metal roof; 200 amp electrical breakers; on demand hot water (2022) (id:27910)
Property Details
|
MLS® Number
|
E8369078 |
|
Property Type
|
Single Family |
|
Community Name
|
Rural Scugog |
|
Community Features
|
School Bus |
|
Features
|
Cul-de-sac, Irregular Lot Size, Level |
|
Parking Space Total
|
5 |
|
Structure
|
Deck |
|
View Type
|
View, View Of Water, Direct Water View |
|
Water Front Type
|
Waterfront |
Building
|
Bathroom Total
|
1 |
|
Bedrooms Above Ground
|
3 |
|
Bedrooms Total
|
3 |
|
Appliances
|
Hot Tub, Central Vacuum, Water Treatment, Water Heater - Tankless, Dishwasher, Dryer, Microwave, Refrigerator, Stove, Washer, Water Heater |
|
Architectural Style
|
Bungalow |
|
Basement Development
|
Partially Finished |
|
Basement Features
|
Walk Out |
|
Basement Type
|
N/a (partially Finished) |
|
Construction Style Attachment
|
Detached |
|
Cooling Type
|
Central Air Conditioning |
|
Exterior Finish
|
Brick |
|
Fireplace Present
|
Yes |
|
Fireplace Total
|
2 |
|
Foundation Type
|
Block |
|
Heating Fuel
|
Natural Gas |
|
Heating Type
|
Forced Air |
|
Stories Total
|
1 |
|
Type
|
House |
Parking
Land
|
Access Type
|
Year-round Access, Private Docking |
|
Acreage
|
No |
|
Sewer
|
Holding Tank |
|
Size Irregular
|
100 X 215 Ft ; Irregular/easements |
|
Size Total Text
|
100 X 215 Ft ; Irregular/easements |
|
Surface Water
|
Lake/pond |
Rooms
| Level |
Type |
Length |
Width |
Dimensions |
|
Lower Level |
Recreational, Games Room |
6.78 m |
4.53 m |
6.78 m x 4.53 m |
|
Lower Level |
Games Room |
8.75 m |
4.43 m |
8.75 m x 4.43 m |
|
Lower Level |
Utility Room |
3.2 m |
6.41 m |
3.2 m x 6.41 m |
|
Main Level |
Kitchen |
3.35 m |
4.62 m |
3.35 m x 4.62 m |
|
Main Level |
Living Room |
4.91 m |
6.98 m |
4.91 m x 6.98 m |
|
Main Level |
Dining Room |
4.59 m |
3.64 m |
4.59 m x 3.64 m |
|
Main Level |
Sunroom |
4.19 m |
4.61 m |
4.19 m x 4.61 m |
|
Main Level |
Primary Bedroom |
4.75 m |
3.79 m |
4.75 m x 3.79 m |
|
Main Level |
Bedroom 2 |
4.77 m |
3.05 m |
4.77 m x 3.05 m |
|
Main Level |
Bedroom 3 |
4.75 m |
3.4 m |
4.75 m x 3.4 m |
Utilities
|
Cable
|
Available |
|
Wireless
|
Available |
|
Electricity Available
|
Nearby |
|
DSL*
|
Available |
|
Telephone
|
Nearby |
|
Natural Gas Available
|
Available |










































