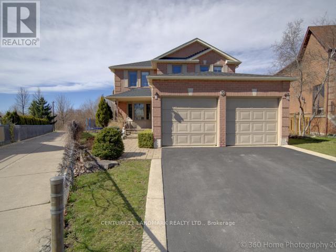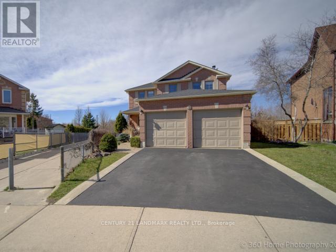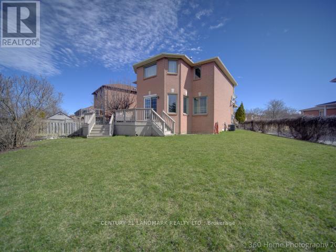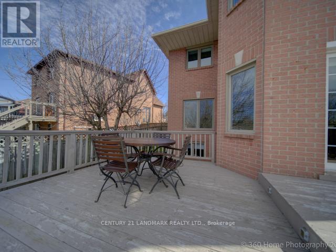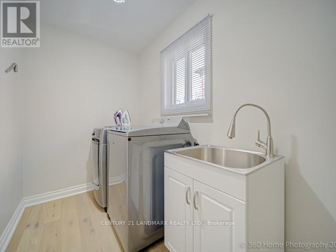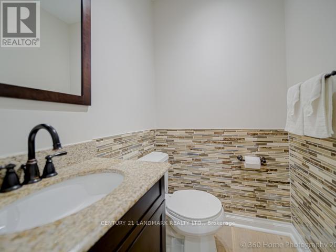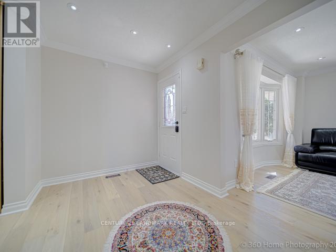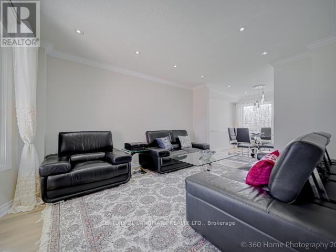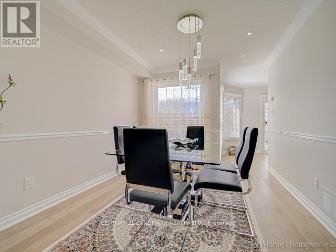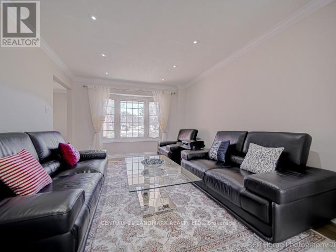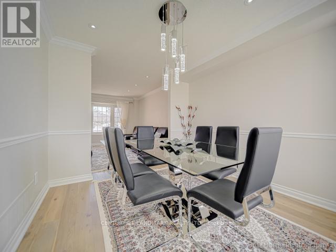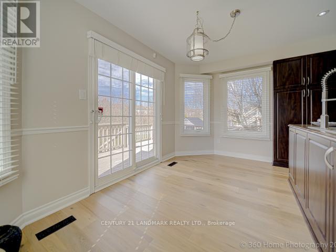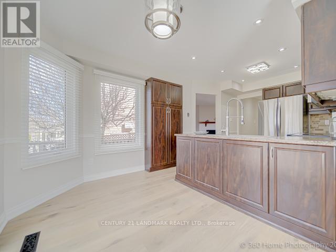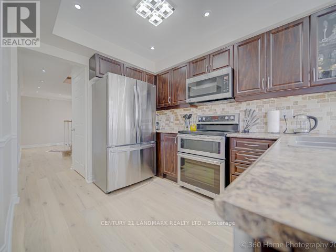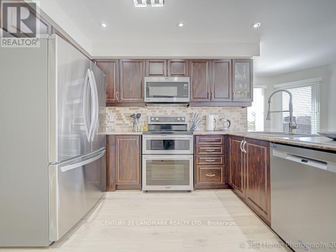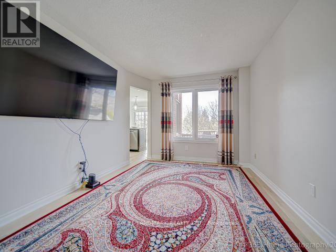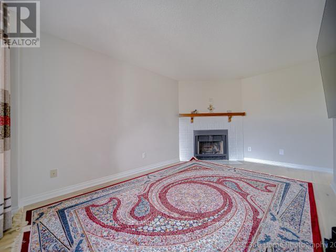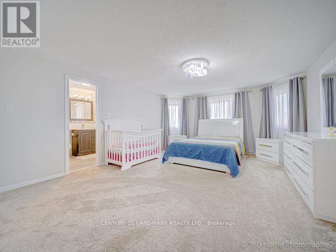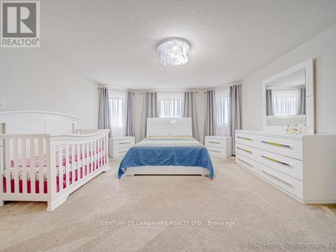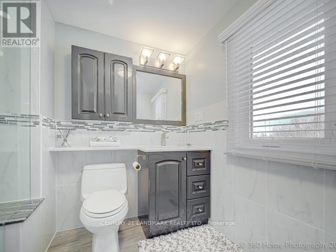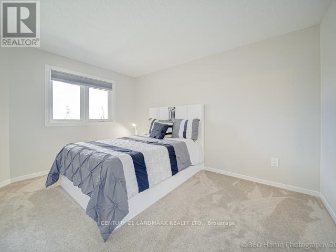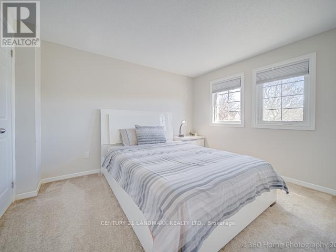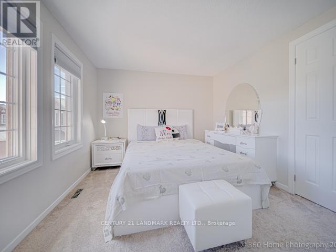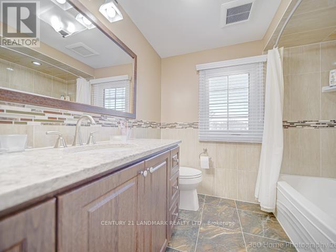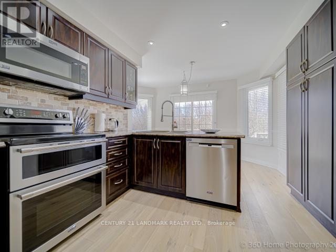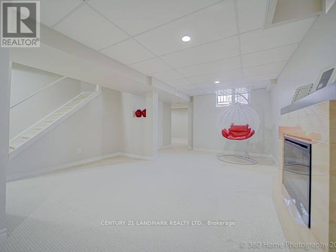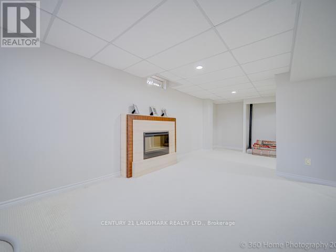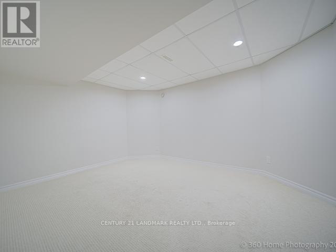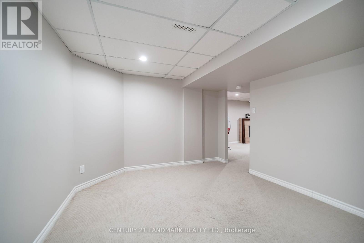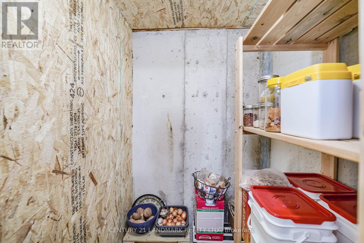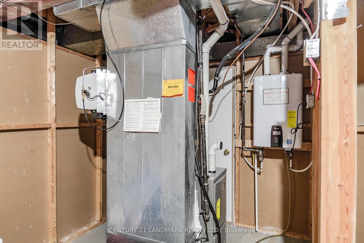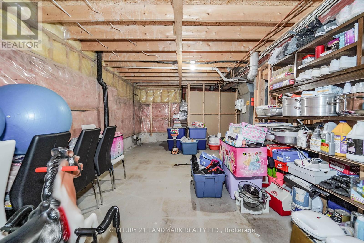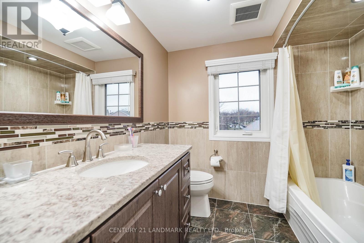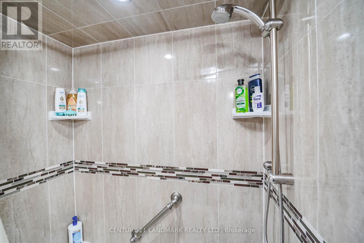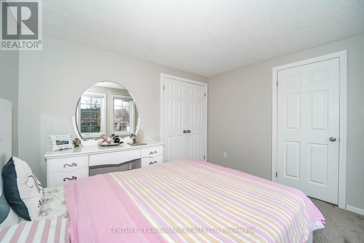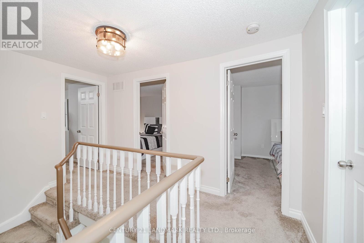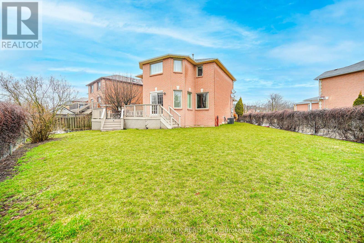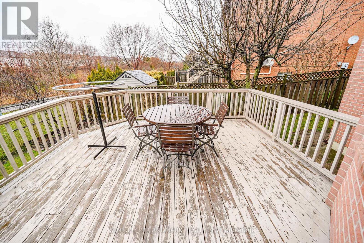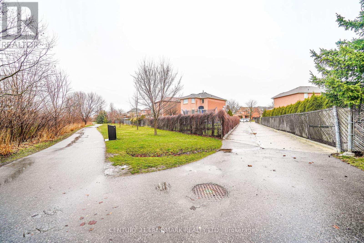4 Bedroom
3 Bathroom
Fireplace
Central Air Conditioning
Forced Air
$1,374,880
Welcome to your dream home! Nestled in the heart of a Central Ajax, this stunning 4 Bed, 3 Bath gem sits on a spacious pie-shaped lot, offering privacy with no neighbors behind. Step inside to discover a beautifully renovated main level featuring expansive living and dining areas adorned with new hardwood floors throughout. The bright eat-in kitchen boasts a walkout to the backyard, while a convenient laundry room and a cozy family area with a wood-burning fireplace completes the space. Upstairs, find four generous bedrooms, including an oversized master with an ensuite and walk-in closet. The bathrooms on the upper level boast heated floors and the finished basement offers a large recreational area. This property is only a 5-10min walk to Costco, Walmart, Food Basics, and much more! **** EXTRAS **** Located in central Ajax, this home is within walking distance to schools, parks, and transit, with easy access to the 401. Updates include a new furnace, AC, tankless hot water system (2021) & new roof (2018). (id:27910)
Property Details
|
MLS® Number
|
E8206942 |
|
Property Type
|
Single Family |
|
Community Name
|
Central |
|
Parking Space Total
|
4 |
Building
|
Bathroom Total
|
3 |
|
Bedrooms Above Ground
|
4 |
|
Bedrooms Total
|
4 |
|
Basement Development
|
Finished |
|
Basement Type
|
Full (finished) |
|
Construction Style Attachment
|
Detached |
|
Cooling Type
|
Central Air Conditioning |
|
Exterior Finish
|
Brick |
|
Fireplace Present
|
Yes |
|
Heating Fuel
|
Natural Gas |
|
Heating Type
|
Forced Air |
|
Stories Total
|
2 |
|
Type
|
House |
Parking
Land
|
Acreage
|
No |
|
Size Irregular
|
24.87 X 140.54 Ft |
|
Size Total Text
|
24.87 X 140.54 Ft |
Rooms
| Level |
Type |
Length |
Width |
Dimensions |
|
Second Level |
Primary Bedroom |
5.48 m |
4.35 m |
5.48 m x 4.35 m |
|
Second Level |
Bedroom 2 |
3.81 m |
2.74 m |
3.81 m x 2.74 m |
|
Second Level |
Bedroom 3 |
2.95 m |
3.53 m |
2.95 m x 3.53 m |
|
Second Level |
Bedroom 4 |
3.34 m |
3.07 m |
3.34 m x 3.07 m |
|
Basement |
Recreational, Games Room |
8.01 m |
3.63 m |
8.01 m x 3.63 m |
|
Basement |
Exercise Room |
3.31 m |
4.23 m |
3.31 m x 4.23 m |
|
Main Level |
Living Room |
3.92 m |
3.34 m |
3.92 m x 3.34 m |
|
Main Level |
Dining Room |
3.02 m |
3.02 m |
3.02 m x 3.02 m |
|
Main Level |
Eating Area |
4.35 m |
2.21 m |
4.35 m x 2.21 m |
|
Main Level |
Kitchen |
3.46 m |
2.82 m |
3.46 m x 2.82 m |
|
Main Level |
Family Room |
4.84 m |
3.02 m |
4.84 m x 3.02 m |

