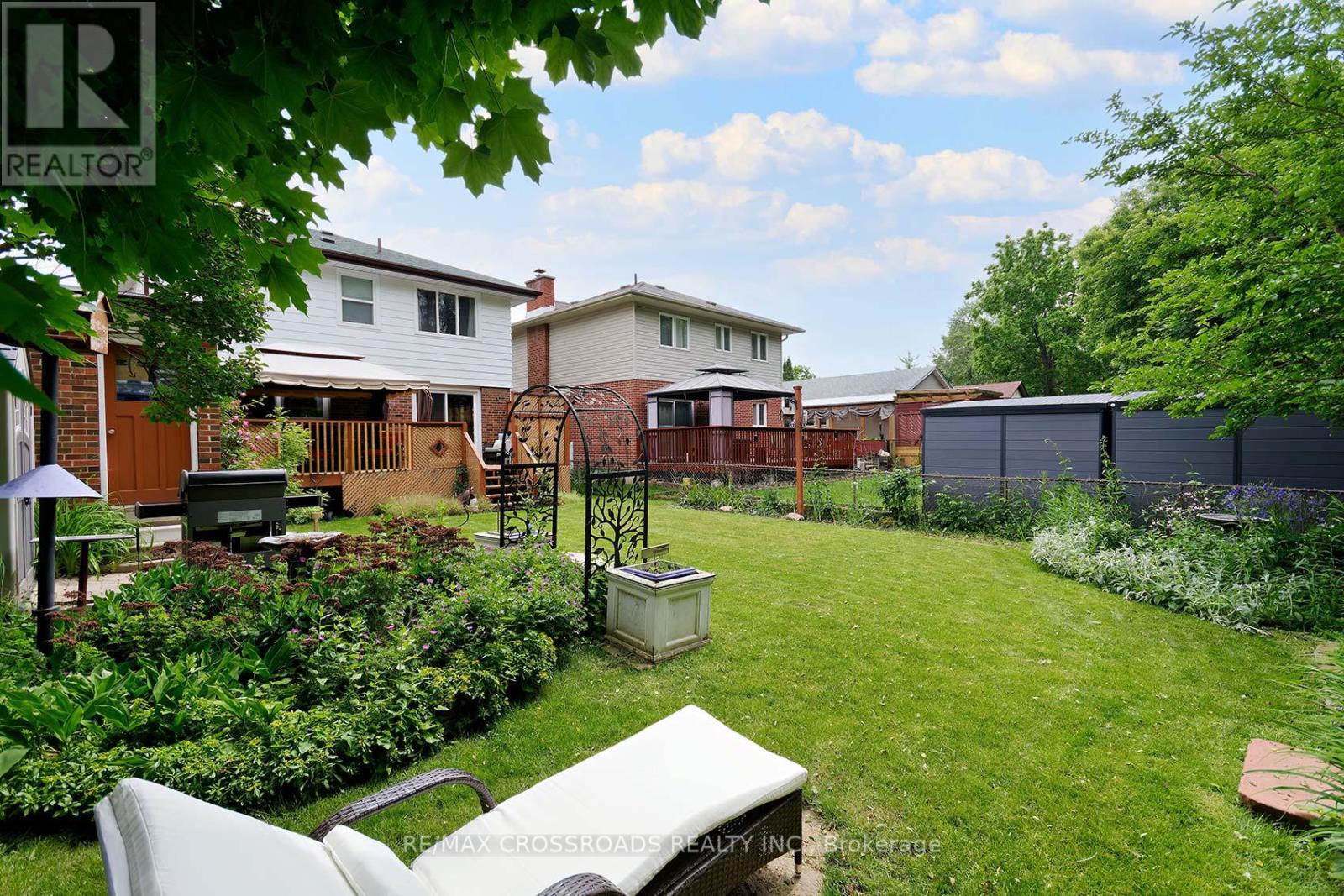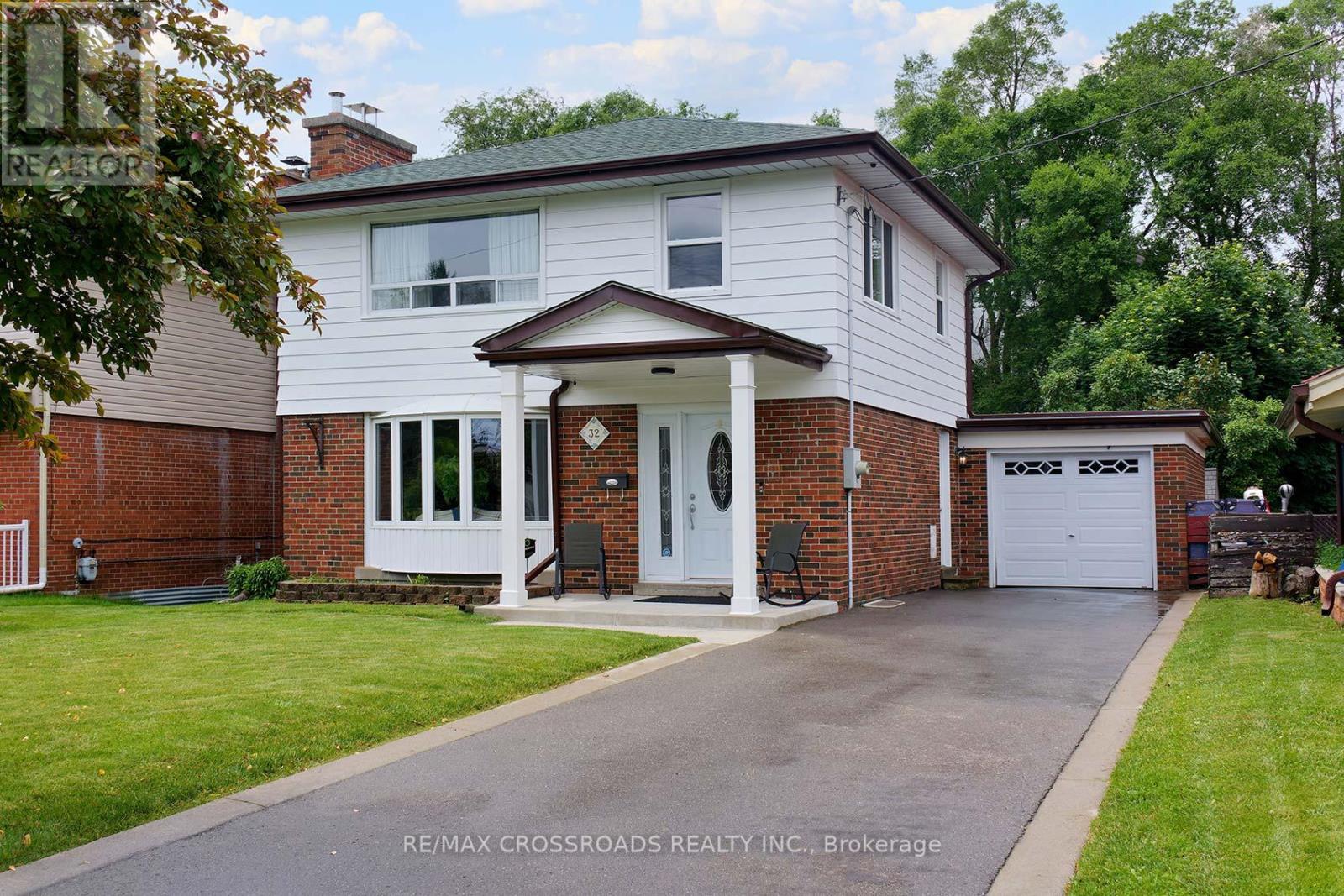3 Bedroom
2 Bathroom
Fireplace
Central Air Conditioning
Forced Air
$1,050,000
Beautiful 2 storey home on a quiet crescent in the hugely desirable Treverton Park area. Short walk to Kennedy Subway station. Kitchen has been beautifully renovated with a new pullout faucet, ceramic backsplash and quartz countertop. Large living room with a wood burning fireplace to enjoy cozy winter evenings! Both bathrooms have been masterfully redone. There is a bright large rec room in the basement. Big dining room that can expand for bigger family gatherings. The backyard is unbelievable - like a cottage in the city. It has been meticulously landscaped and the deck is an entertainer's dream! You will LOVE this space! Could also be a separate entrance to a potential basement apt or used as an in-law apt as is. Lord Roberts Junior Public School is a 9 minute walk. Treverton Park is a 1 minute walk. Five minute walk to Subway. Show and Sell this incredibly beautiful home! **** EXTRAS **** S/S Flat Top Stove, Side-By-Side S/S Frigidaire, Dryer, Fridge, S/S Hood, S/S DW, Hi Eff Furnace, CAC, Front Load Washer and Dryer, Fridge In Basement, All Elf's, All Window Coverins, 100 Amp Breaker. (id:27910)
Property Details
|
MLS® Number
|
E8423798 |
|
Property Type
|
Single Family |
|
Community Name
|
Ionview |
|
Amenities Near By
|
Park, Place Of Worship, Public Transit, Schools |
|
Parking Space Total
|
4 |
Building
|
Bathroom Total
|
2 |
|
Bedrooms Above Ground
|
3 |
|
Bedrooms Total
|
3 |
|
Basement Development
|
Finished |
|
Basement Type
|
N/a (finished) |
|
Construction Style Attachment
|
Detached |
|
Cooling Type
|
Central Air Conditioning |
|
Exterior Finish
|
Aluminum Siding, Brick |
|
Fireplace Present
|
Yes |
|
Heating Fuel
|
Natural Gas |
|
Heating Type
|
Forced Air |
|
Stories Total
|
2 |
|
Type
|
House |
|
Utility Water
|
Municipal Water |
Parking
Land
|
Acreage
|
No |
|
Land Amenities
|
Park, Place Of Worship, Public Transit, Schools |
|
Sewer
|
Sanitary Sewer |
|
Size Irregular
|
42 X 121 Ft |
|
Size Total Text
|
42 X 121 Ft |
Rooms
| Level |
Type |
Length |
Width |
Dimensions |
|
Main Level |
Living Room |
4.76 m |
3.48 m |
4.76 m x 3.48 m |
|
Main Level |
Dining Room |
3.27 m |
3 m |
3.27 m x 3 m |
|
Main Level |
Kitchen |
4.1 m |
3 m |
4.1 m x 3 m |
|
Upper Level |
Bedroom |
3.6 m |
2.9 m |
3.6 m x 2.9 m |
|
Upper Level |
Primary Bedroom |
4.4 m |
2.9 m |
4.4 m x 2.9 m |
|
Upper Level |
Bedroom 2 |
3.35 m |
3.17 m |
3.35 m x 3.17 m |
|
Upper Level |
Laundry Room |
4.58 m |
3.29 m |
4.58 m x 3.29 m |
|
Upper Level |
Recreational, Games Room |
5.1 m |
3.14 m |
5.1 m x 3.14 m |









































