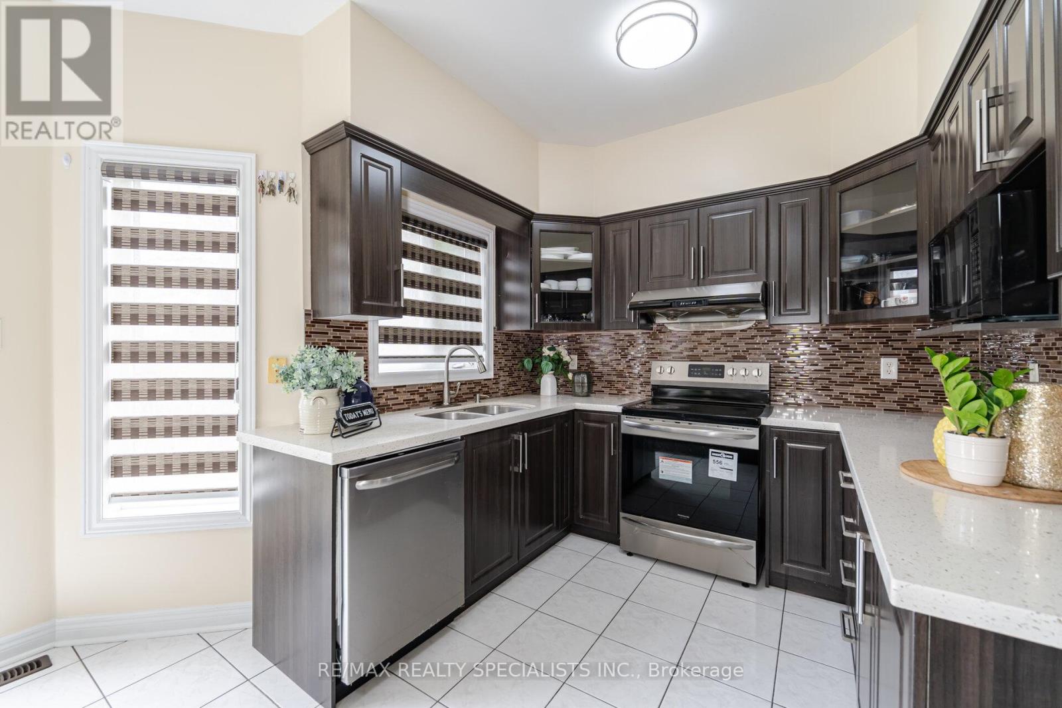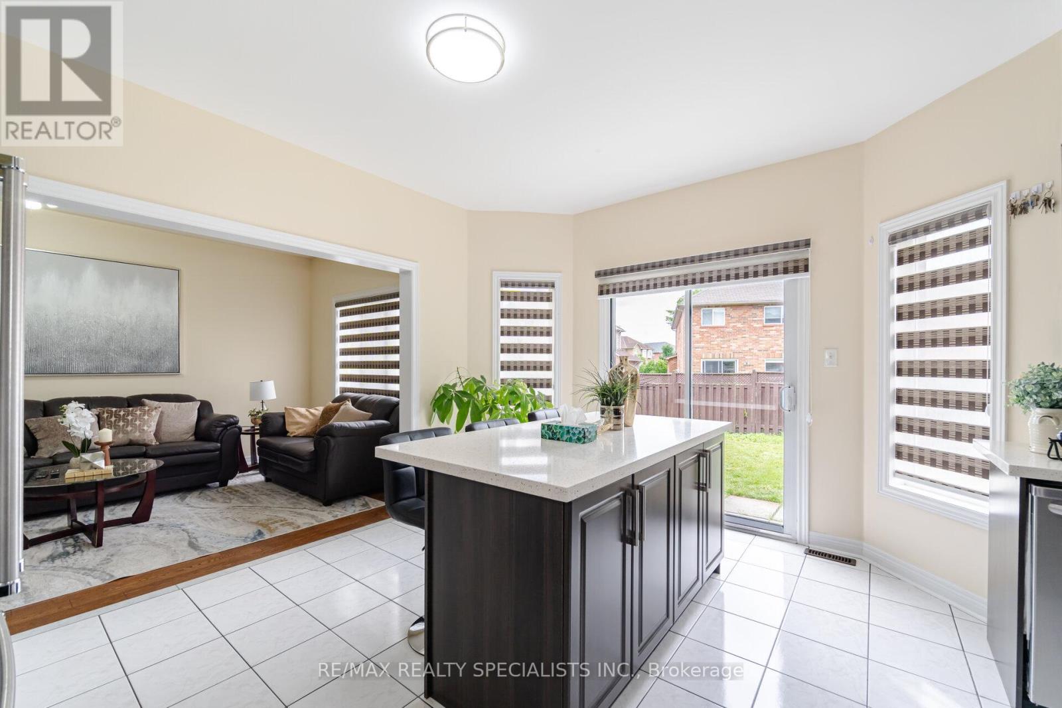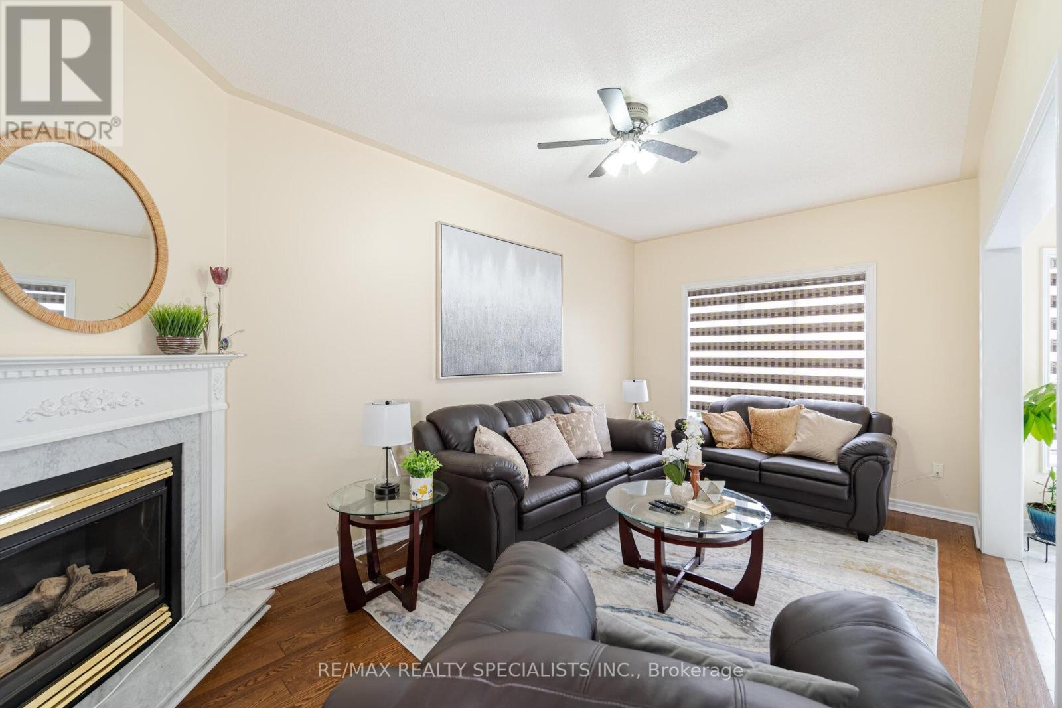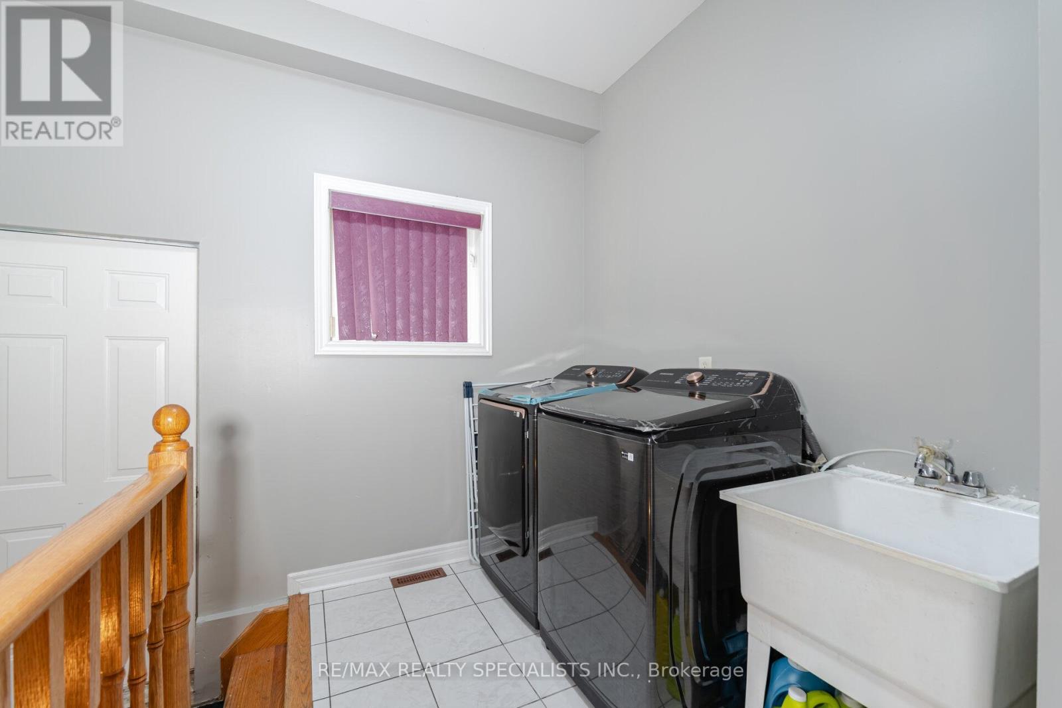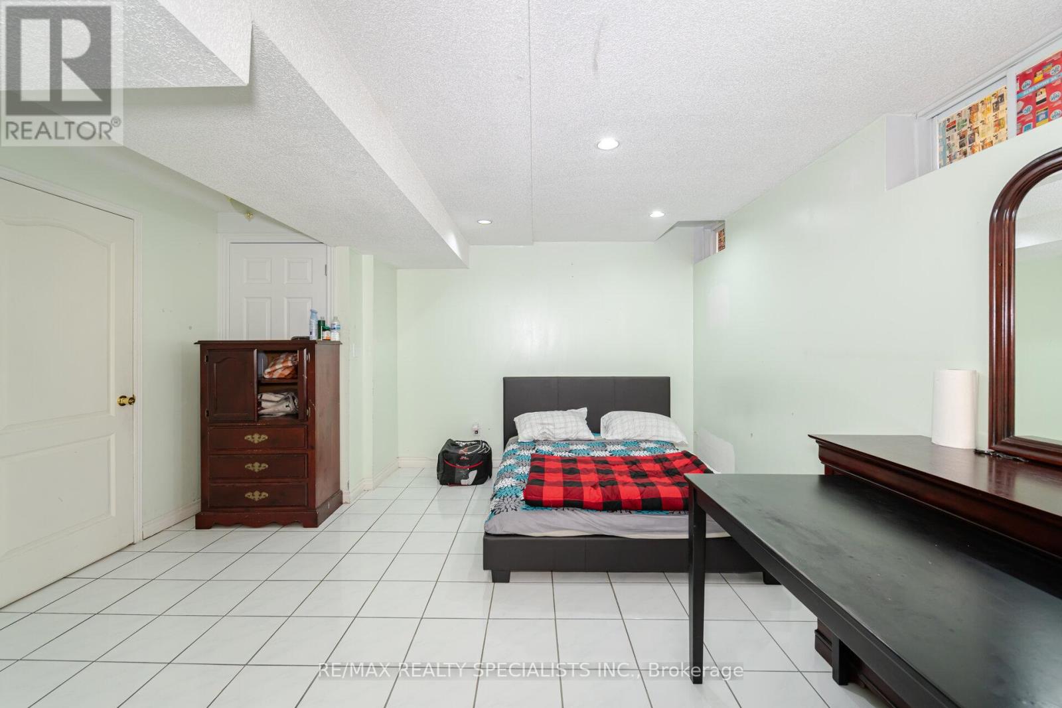32 Olde Town Road Brampton, Ontario L6X 4T9
$1,250,000
Absolutely gorgeous detached home in a prime location! This stunning property features 4+2 bedrooms, including a finished basement with a separate entrance. The main floor boasts 9ft ceilings, a living room combined with dining, a large kitchen with a center island, quartz countertops, stainless steel appliances, and upgraded finishes. The family room, complete with a fireplace, overlooks the spacious backyard. The second floor offers a primary bedroom with a 4-piece ensuite and walk-in closet, plus three additional bedrooms with closets and large windows sharing a 3-piece bathroom. The finished basement includes a living room, full kitchen, two bedrooms, and a 3-piece bathroom, making it perfect for guests or rental potential. Additional features include a large backyard ideal for entertaining, oak wood stairs, a balcony, and six parking spaces. Located in a serene neighborhood within walking distance to schools, a plaza, a park, and a community center, this home is not to be missed! (id:27910)
Open House
This property has open houses!
1:00 pm
Ends at:4:00 pm
1:00 pm
Ends at:4:00 pm
Property Details
| MLS® Number | W8484608 |
| Property Type | Single Family |
| Community Name | Fletcher's Creek South |
| Parking Space Total | 6 |
Building
| Bathroom Total | 4 |
| Bedrooms Above Ground | 4 |
| Bedrooms Below Ground | 2 |
| Bedrooms Total | 6 |
| Appliances | Water Heater, Dryer, Refrigerator, Stove, Two Stoves, Washer |
| Basement Features | Apartment In Basement, Separate Entrance |
| Basement Type | N/a |
| Construction Style Attachment | Detached |
| Cooling Type | Central Air Conditioning |
| Exterior Finish | Brick |
| Fireplace Present | Yes |
| Foundation Type | Concrete |
| Heating Fuel | Natural Gas |
| Heating Type | Forced Air |
| Stories Total | 2 |
| Type | House |
| Utility Water | Municipal Water |
Parking
| Attached Garage |
Land
| Acreage | No |
| Sewer | Sanitary Sewer |
| Size Irregular | 40.03 X 109.91 Ft |
| Size Total Text | 40.03 X 109.91 Ft |
Rooms
| Level | Type | Length | Width | Dimensions |
|---|---|---|---|---|
| Second Level | Primary Bedroom | 6.14 m | 3.64 m | 6.14 m x 3.64 m |
| Second Level | Bedroom 2 | 4.9 m | 2.9 m | 4.9 m x 2.9 m |
| Second Level | Bedroom 3 | 3.88 m | 3.62 m | 3.88 m x 3.62 m |
| Second Level | Bedroom 4 | 3.5 m | 3 m | 3.5 m x 3 m |
| Basement | Living Room | 3.9 m | 3.2 m | 3.9 m x 3.2 m |
| Basement | Bedroom | 4.8 m | 2.9 m | 4.8 m x 2.9 m |
| Basement | Bedroom 2 | 6 m | 4.4 m | 6 m x 4.4 m |
| Main Level | Living Room | 6.8 m | 3.1 m | 6.8 m x 3.1 m |
| Main Level | Dining Room | 6.8 m | 3.1 m | 6.8 m x 3.1 m |
| Main Level | Family Room | 5.39 m | 3.15 m | 5.39 m x 3.15 m |
| Main Level | Kitchen | 3.1 m | 2.8 m | 3.1 m x 2.8 m |
| Main Level | Eating Area | 2.75 m | 4.6 m | 2.75 m x 4.6 m |








