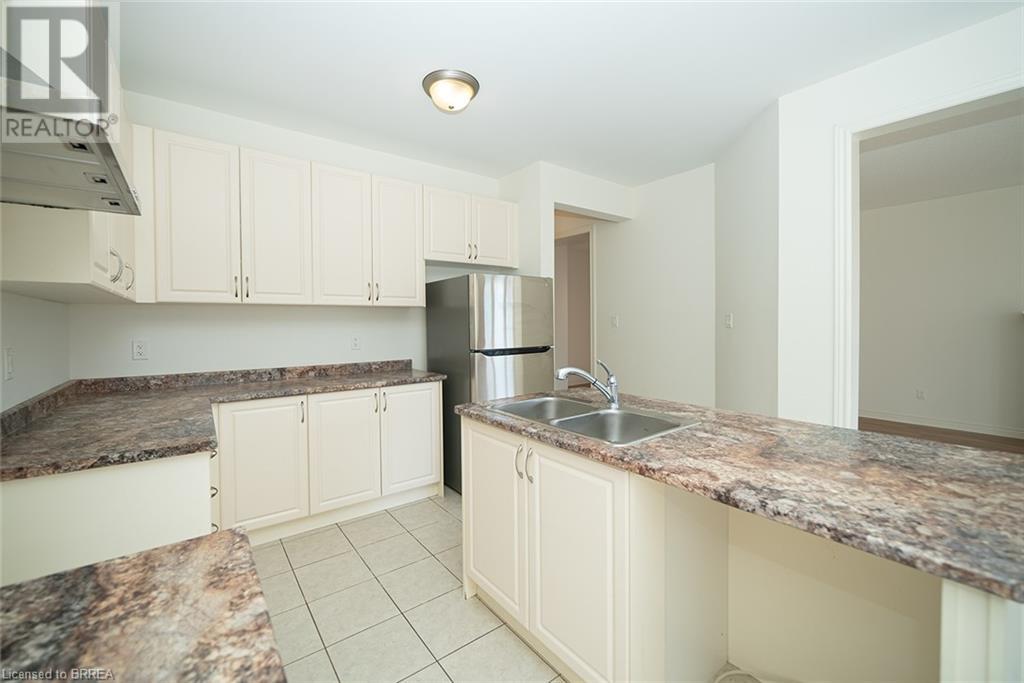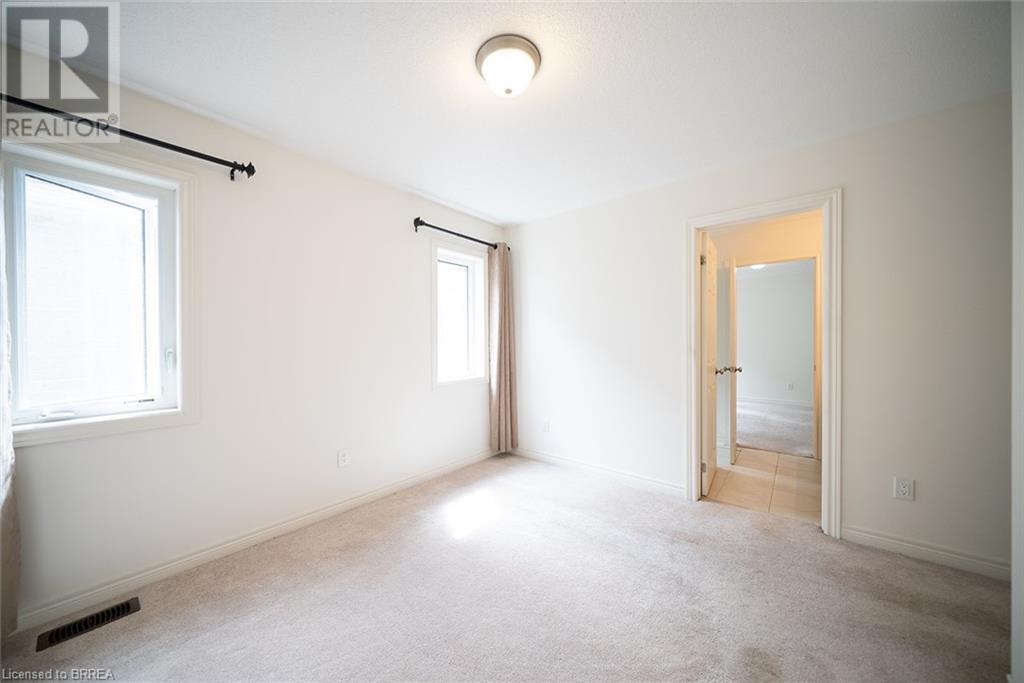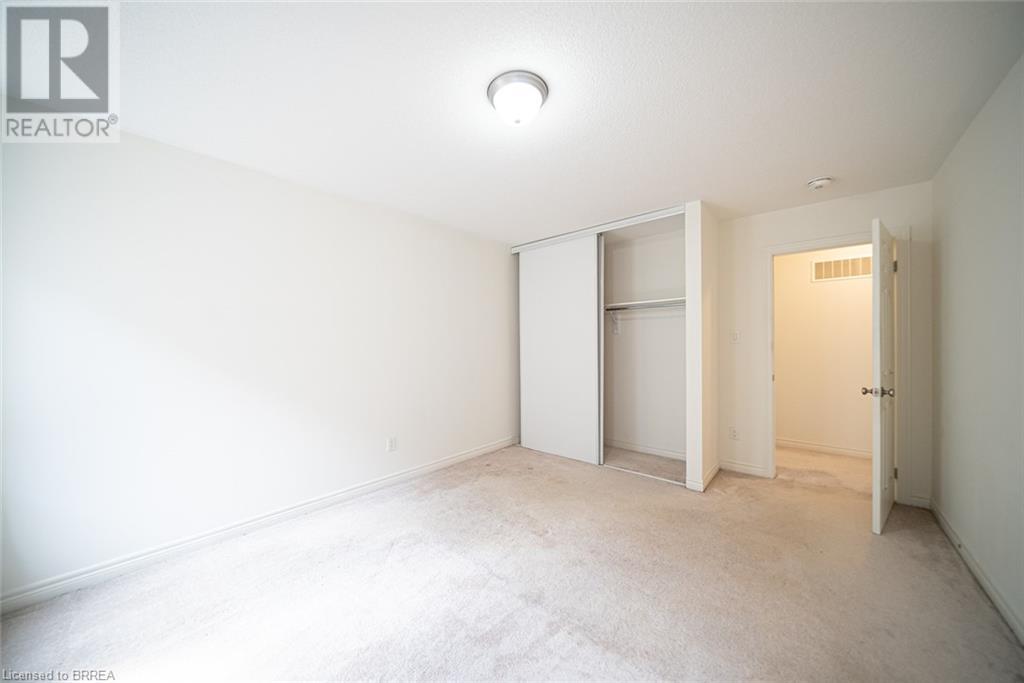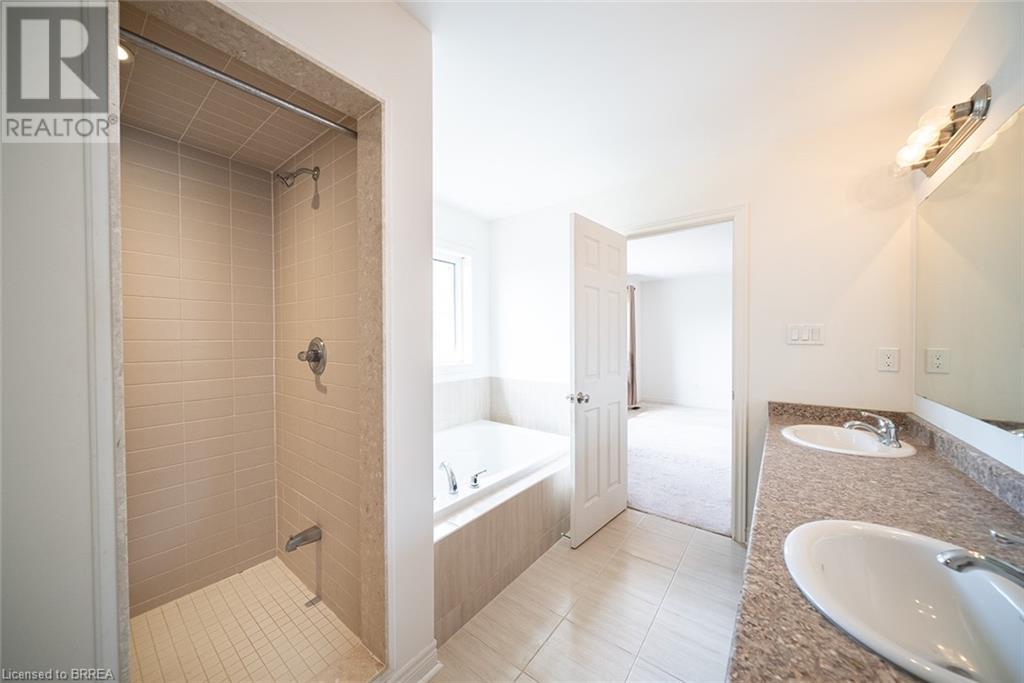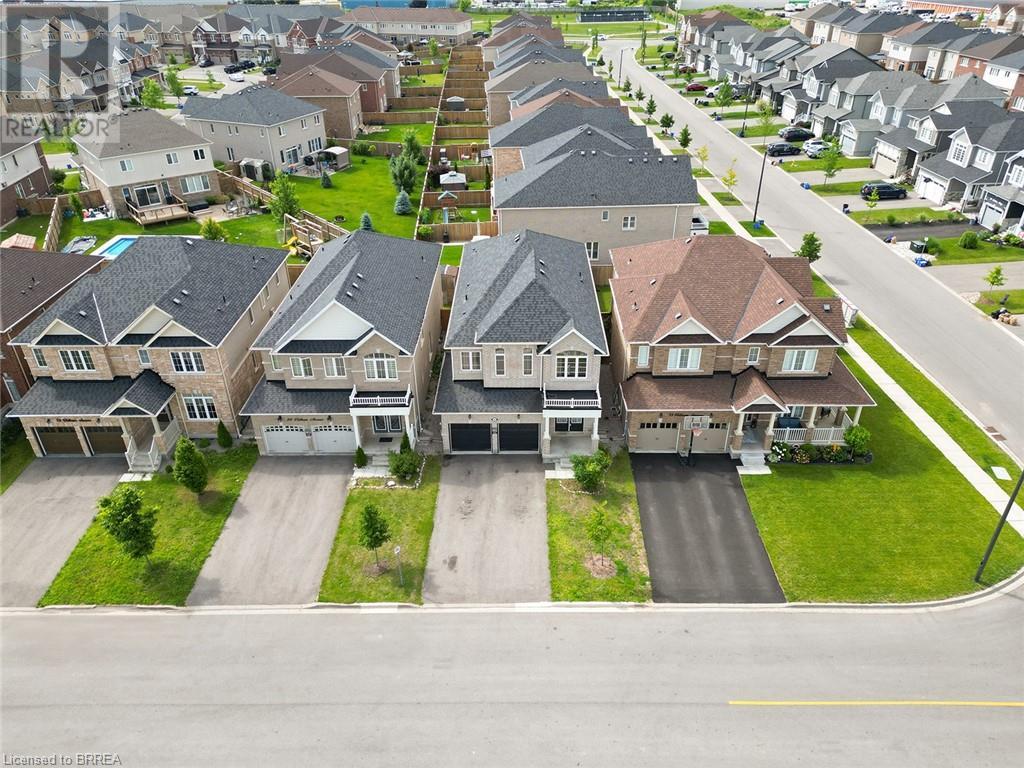4 Bedroom
4 Bathroom
2914 sqft
2 Level
Central Air Conditioning
Forced Air
$999,990
Welcome home to 32 Oldham Avenue in Paris, a stunning 2 storey home with a brick exterior, double wide driveway and 2 car garage. This family home boasts 2,914 sq ft and is equipped with 4 bedrooms, 3.5 bathrooms and a full unfinished basement. The covered porch features double door entry and leads into a bright & spacious tiled front foyer, fashioned with a large mirrored closet. The carpet free main floor has spacious hallways and continues to the den, living room and eat-in kitchen. The living room has large windows and showcases a gas fireplace & mantel. The kitchen is fitted with plenty of cupboards, storage and a center island with double sinks. In addition, the kitchen a door accessing the backyard. The main floor is complete with a 2 piece bathroom & inside access to the garage. A solid wood staircase leads to the second floor. At the top of the stairs is a laundry room with a sink. The huge primary bedroom has a walk-in closet and an ensuite 5 piece bathroom equipped with a double sink vanity, a closet, a sizable shower and a soaker tub. A large bedroom overlooking the front of the home is also equipped with a 4 piece ensuite bathroom. The second floor is complete with another 2 generous bedrooms which shares a Jack-and-Jill 4 piece bathroom with its neighbouring bedroom. The full basement of the home is unfinished and is perfect for extra living space, storage or potential development. The backyard is a private and fully fenced greenspace perfect for lounging or play, and ready for your personal touch! Close to all amenities in a quiet family friendly neighbourhood! (id:27910)
Property Details
|
MLS® Number
|
40603178 |
|
Property Type
|
Single Family |
|
Parking Space Total
|
4 |
Building
|
Bathroom Total
|
4 |
|
Bedrooms Above Ground
|
4 |
|
Bedrooms Total
|
4 |
|
Appliances
|
Refrigerator |
|
Architectural Style
|
2 Level |
|
Basement Development
|
Unfinished |
|
Basement Type
|
Full (unfinished) |
|
Construction Style Attachment
|
Detached |
|
Cooling Type
|
Central Air Conditioning |
|
Exterior Finish
|
Brick, Stone |
|
Foundation Type
|
Poured Concrete |
|
Half Bath Total
|
1 |
|
Heating Fuel
|
Natural Gas |
|
Heating Type
|
Forced Air |
|
Stories Total
|
2 |
|
Size Interior
|
2914 Sqft |
|
Type
|
House |
|
Utility Water
|
Municipal Water |
Parking
Land
|
Acreage
|
No |
|
Sewer
|
Municipal Sewage System |
|
Size Depth
|
105 Ft |
|
Size Frontage
|
36 Ft |
|
Size Total Text
|
Under 1/2 Acre |
|
Zoning Description
|
R2 |
Rooms
| Level |
Type |
Length |
Width |
Dimensions |
|
Second Level |
4pc Bathroom |
|
|
Measurements not available |
|
Second Level |
Bedroom |
|
|
11'2'' x 15'8'' |
|
Second Level |
Bedroom |
|
|
11'5'' x 9'11'' |
|
Second Level |
4pc Bathroom |
|
|
Measurements not available |
|
Second Level |
Bedroom |
|
|
15'4'' x 11'5'' |
|
Second Level |
Full Bathroom |
|
|
Measurements not available |
|
Second Level |
Primary Bedroom |
|
|
22'9'' x 15'0'' |
|
Second Level |
Laundry Room |
|
|
5'6'' x 8'3'' |
|
Main Level |
Dinette |
|
|
11'10'' x 10'9'' |
|
Main Level |
Kitchen |
|
|
10'9'' x 11'10'' |
|
Main Level |
Living Room |
|
|
15'10'' x 13'6'' |
|
Main Level |
Dining Room |
|
|
13'2'' x 10'5'' |
|
Main Level |
Den |
|
|
10'5'' x 9'10'' |
|
Main Level |
2pc Bathroom |
|
|
Measurements not available |
|
Main Level |
Foyer |
|
|
9'0'' x 9'0'' |













