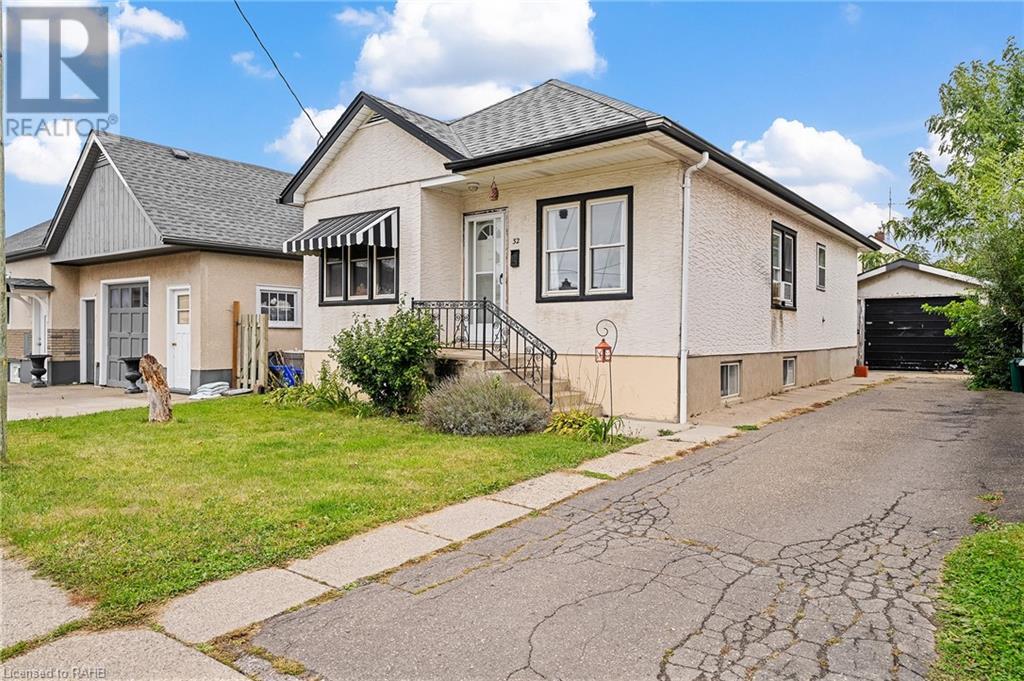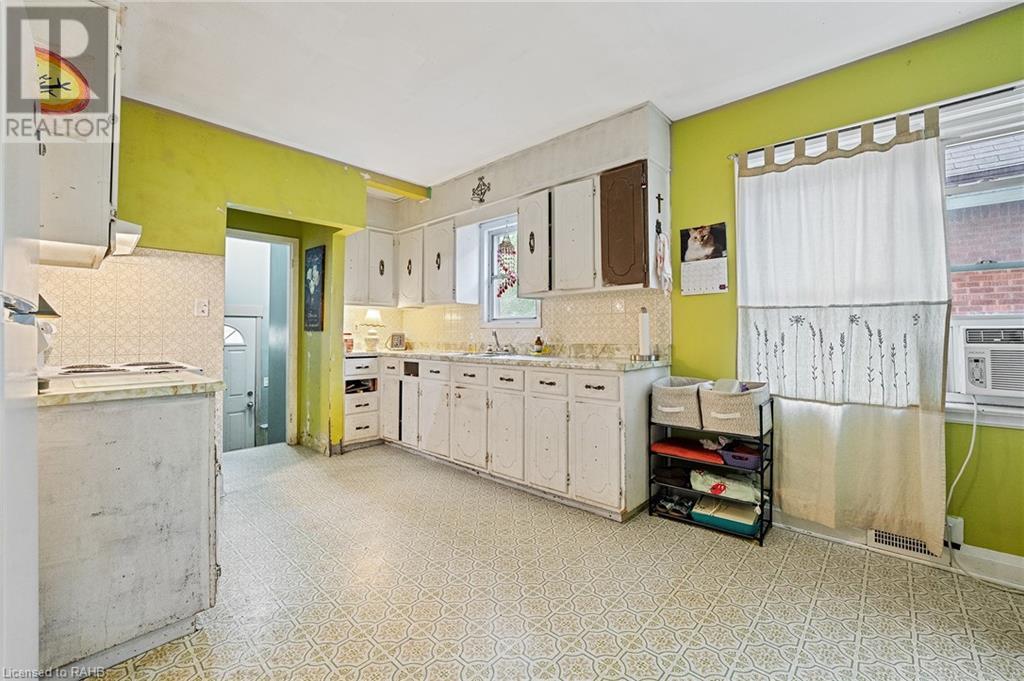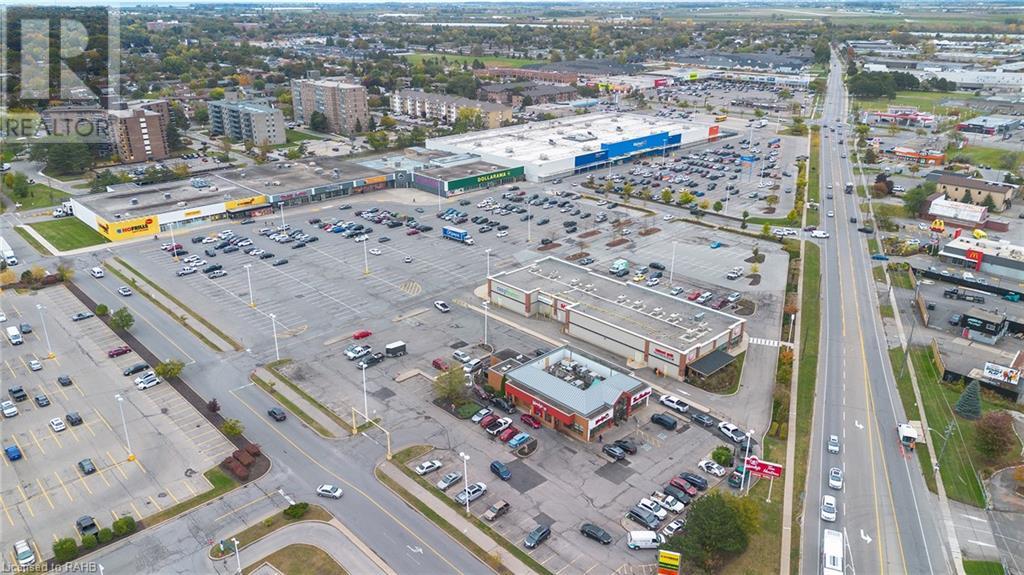3 Bedroom
2 Bathroom
850 sqft
Bungalow
Forced Air
$469,000
OPPORTUNITY!! Welcome this quaint open bungalow, situated in a cute community and in well centralized location of the city. This home offers 2 well sized bedrooms along with a large primary bedroom on the main floor, eat in kitchen, cozy living / family room, and a full bathroom. Entering from a separate entrance at the back of the property, step down into the lower level of this property and be greeted by the open rec room equipped with ample storage, a separate room with an eat in kitchen, a cold room, a 3 piece bathroom, and complete with a full laundry and utility room. With an updated electrical breaker panel offering 200 amp service, newer furnace, detached garage, covered porch sitting on a concrete patio, and a private long driveway, this property boasts so much potential and features! Appreciate being within walking distance to schools, parks, shops, and other amenities as well as a 2 minute drive to the QEW highway access. Income potential / opportunity! Come see for yourself! (id:27910)
Property Details
|
MLS® Number
|
XH4199064 |
|
Property Type
|
Single Family |
|
AmenitiesNearBy
|
Hospital, Marina, Park, Place Of Worship, Public Transit, Schools |
|
CommunityFeatures
|
Quiet Area, Community Centre |
|
EquipmentType
|
Water Heater |
|
Features
|
Paved Driveway |
|
ParkingSpaceTotal
|
4 |
|
RentalEquipmentType
|
Water Heater |
Building
|
BathroomTotal
|
2 |
|
BedroomsAboveGround
|
3 |
|
BedroomsTotal
|
3 |
|
ArchitecturalStyle
|
Bungalow |
|
BasementDevelopment
|
Partially Finished |
|
BasementType
|
Full (partially Finished) |
|
ConstructedDate
|
1948 |
|
ConstructionStyleAttachment
|
Detached |
|
ExteriorFinish
|
Stucco |
|
FoundationType
|
Block |
|
HeatingFuel
|
Natural Gas |
|
HeatingType
|
Forced Air |
|
StoriesTotal
|
1 |
|
SizeInterior
|
850 Sqft |
|
Type
|
House |
|
UtilityWater
|
Municipal Water |
Parking
Land
|
Acreage
|
No |
|
LandAmenities
|
Hospital, Marina, Park, Place Of Worship, Public Transit, Schools |
|
Sewer
|
Municipal Sewage System |
|
SizeDepth
|
85 Ft |
|
SizeFrontage
|
35 Ft |
|
SizeTotalText
|
Under 1/2 Acre |
Rooms
| Level |
Type |
Length |
Width |
Dimensions |
|
Basement |
Laundry Room |
|
|
16'5'' x 10'0'' |
|
Basement |
3pc Bathroom |
|
|
' x ' |
|
Basement |
Cold Room |
|
|
9'11'' x 5'11'' |
|
Basement |
Recreation Room |
|
|
25'8'' x 10'6'' |
|
Basement |
Kitchen |
|
|
12'11'' x 11'7'' |
|
Main Level |
Primary Bedroom |
|
|
12'1'' x 12'4'' |
|
Main Level |
Bedroom |
|
|
8'9'' x 9'10'' |
|
Main Level |
4pc Bathroom |
|
|
' x ' |
|
Main Level |
Bedroom |
|
|
11'4'' x 8'9'' |
|
Main Level |
Eat In Kitchen |
|
|
14'2'' x 12'1'' |
|
Main Level |
Living Room |
|
|
11'4'' x 11'11'' |































