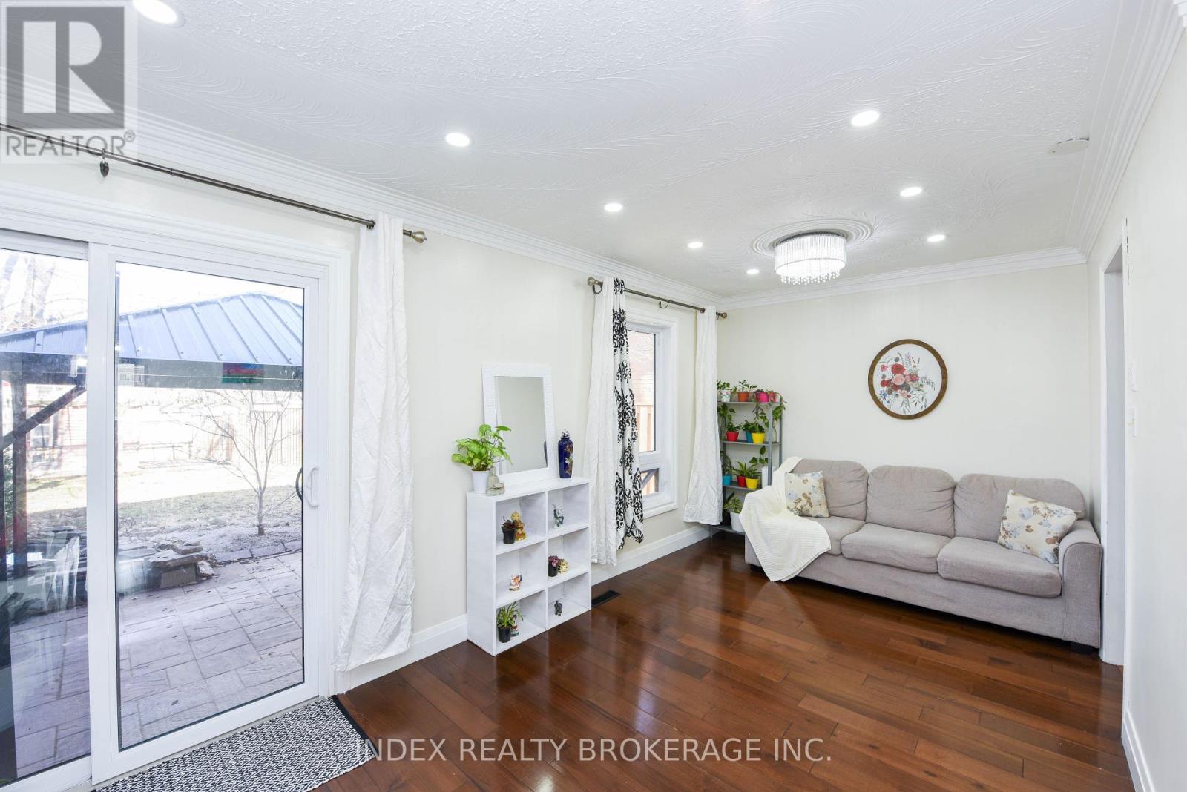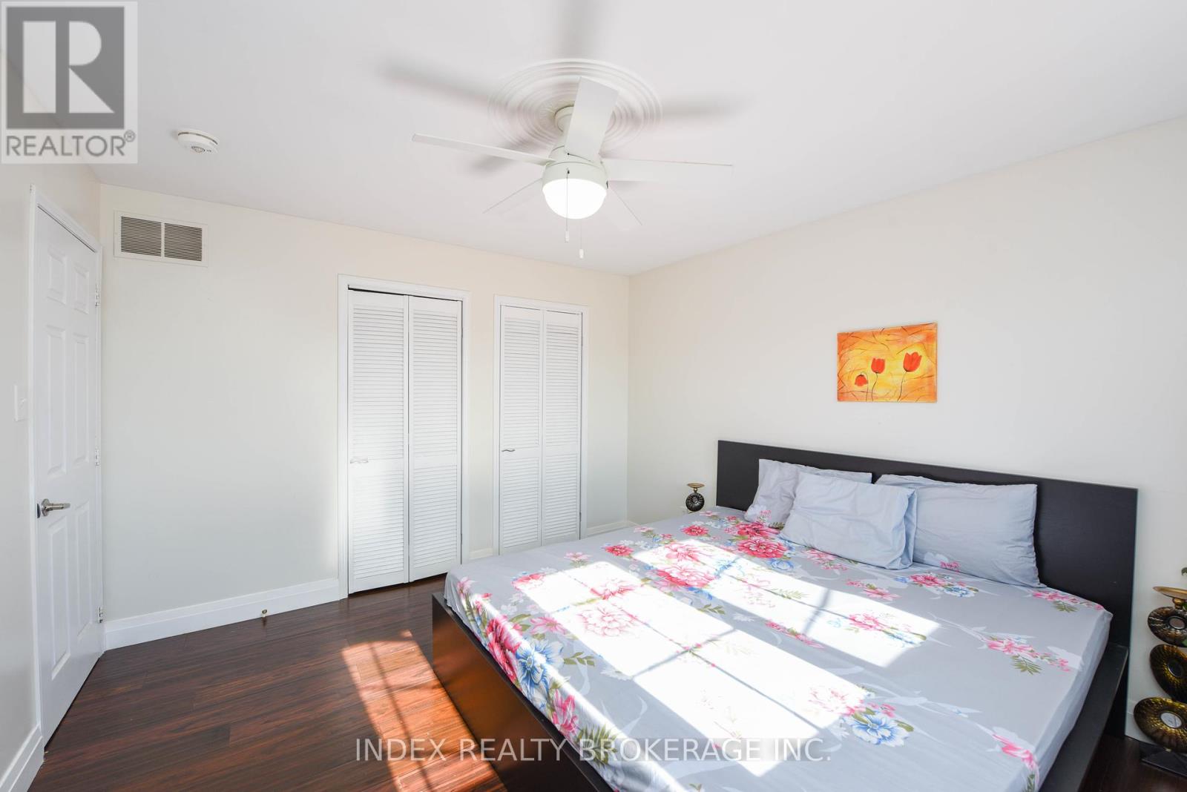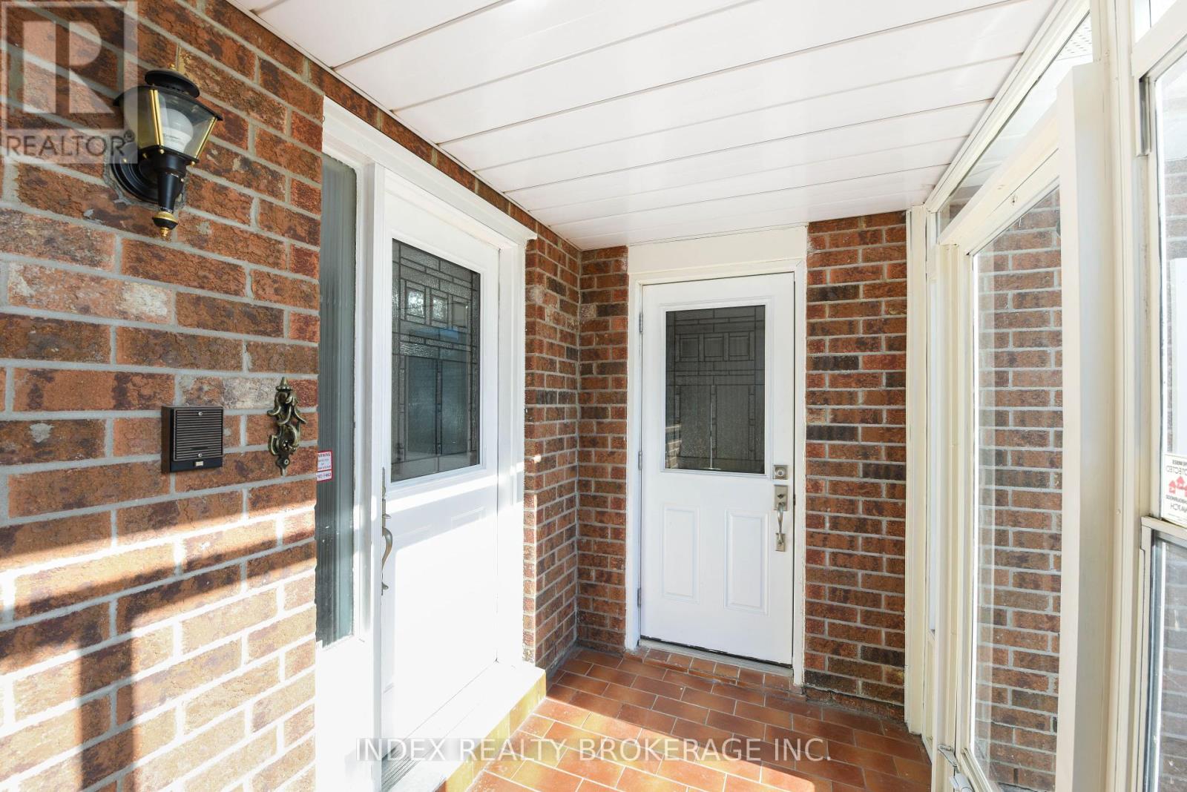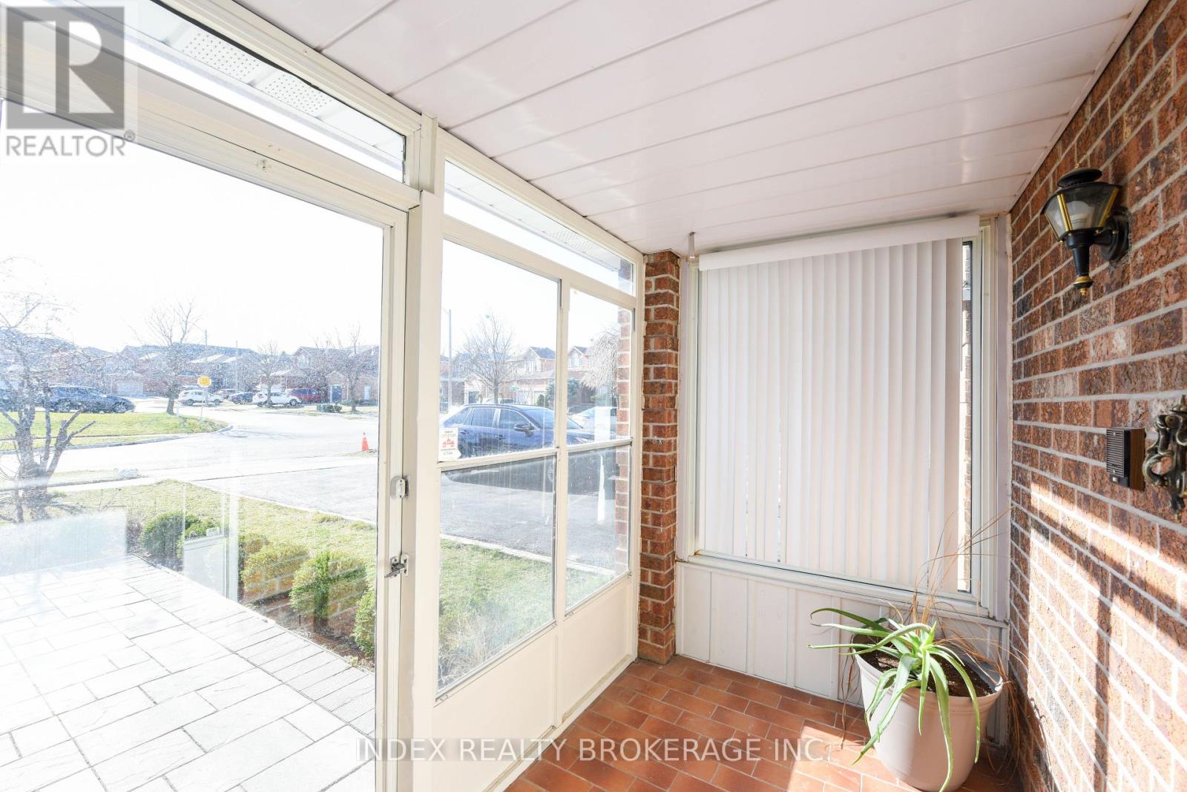32 Panda Lane Brampton, Ontario L6S 5B7
5 Bedroom
3 Bathroom
Central Air Conditioning
Forced Air
$1,099,000
Welcome to Professors Lake Paradise! your Cottage In the City! Where You Can Fishing, Paddle Boat, Swim or Enjoy A Nice Day Walking Around The Lake Walking Distance Approximately 550M From your Hoe. Newly Built 2 Bedrooms LEGAL BASEMENT with Separate Entrance. Hardwood Flooring, Large Family Room W/Out to Large Backyard. An Open Concept Kitchen W Lots Of Natural Light & Family Size Dining Area. Nothing Left To DO But Move In... Don't Miss It!! **** EXTRAS **** All ELF's Window coverings, S/S Fridge, S/S Stove, S/S Dishwasher, S/S Microwave, Washer, Dryer. (id:27910)
Open House
This property has open houses!
June
23
Sunday
Starts at:
2:00 pm
Ends at:4:00 pm
Property Details
| MLS® Number | W8445304 |
| Property Type | Single Family |
| Community Name | Northgate |
| Amenities Near By | Park, Place Of Worship, Public Transit, Schools |
| Community Features | School Bus |
| Parking Space Total | 4 |
Building
| Bathroom Total | 3 |
| Bedrooms Above Ground | 3 |
| Bedrooms Below Ground | 2 |
| Bedrooms Total | 5 |
| Basement Development | Finished |
| Basement Features | Separate Entrance |
| Basement Type | N/a (finished) |
| Construction Style Attachment | Detached |
| Cooling Type | Central Air Conditioning |
| Exterior Finish | Brick |
| Foundation Type | Concrete |
| Heating Fuel | Natural Gas |
| Heating Type | Forced Air |
| Stories Total | 2 |
| Type | House |
| Utility Water | Municipal Water |
Parking
| Attached Garage |
Land
| Acreage | No |
| Land Amenities | Park, Place Of Worship, Public Transit, Schools |
| Sewer | Sanitary Sewer |
| Size Irregular | 36.81 X 153.98 Ft |
| Size Total Text | 36.81 X 153.98 Ft |
Rooms
| Level | Type | Length | Width | Dimensions |
|---|---|---|---|---|
| Second Level | Primary Bedroom | 3.58 m | 3.87 m | 3.58 m x 3.87 m |
| Second Level | Bedroom 2 | 3.57 m | 3.57 m | 3.57 m x 3.57 m |
| Second Level | Bedroom 3 | 2.87 m | 2.95 m | 2.87 m x 2.95 m |
| Basement | Bedroom | 3.46 m | 2.57 m | 3.46 m x 2.57 m |
| Basement | Bedroom 2 | 3.24 m | 2.37 m | 3.24 m x 2.37 m |
| Basement | Laundry Room | 1.31 m | 1.67 m | 1.31 m x 1.67 m |
| Basement | Kitchen | 4.08 m | 3.96 m | 4.08 m x 3.96 m |
| Main Level | Great Room | 6.38 m | 3.87 m | 6.38 m x 3.87 m |
| Main Level | Kitchen | 2.65 m | 2.65 m | 2.65 m x 2.65 m |
| Main Level | Dining Room | 2.91 m | 2.95 m | 2.91 m x 2.95 m |










































