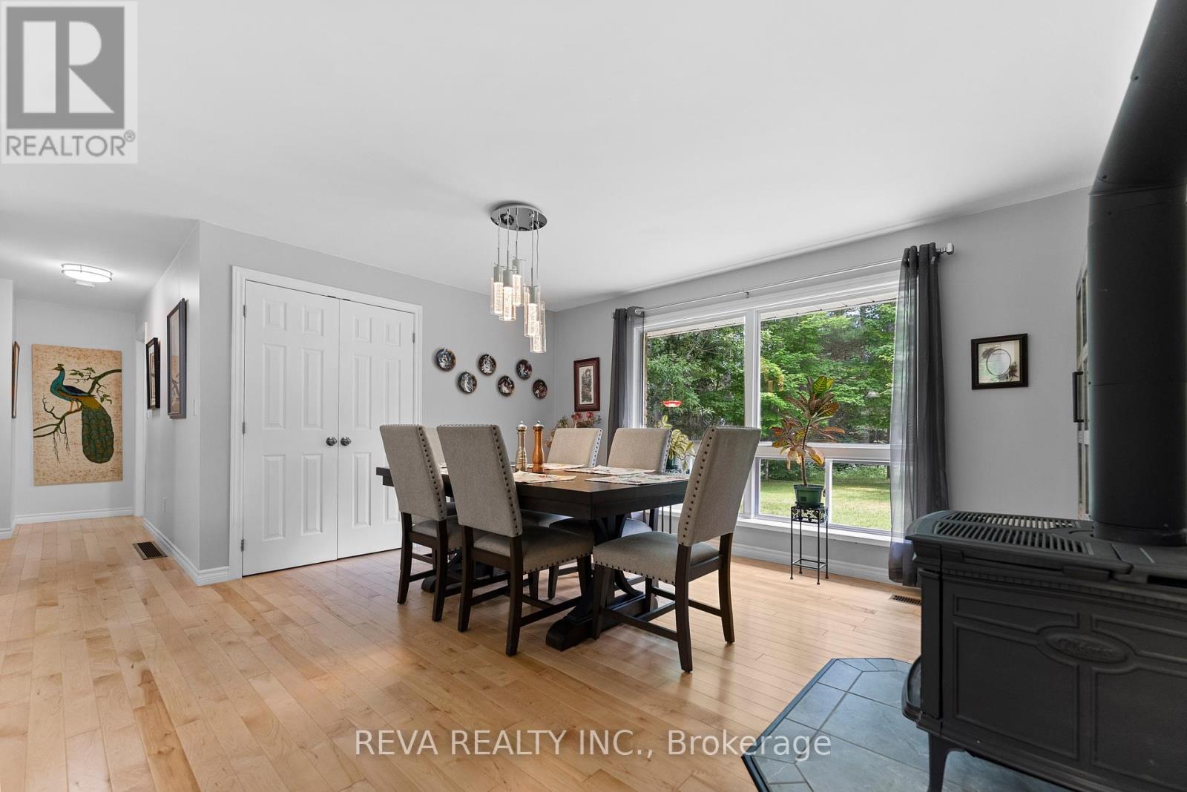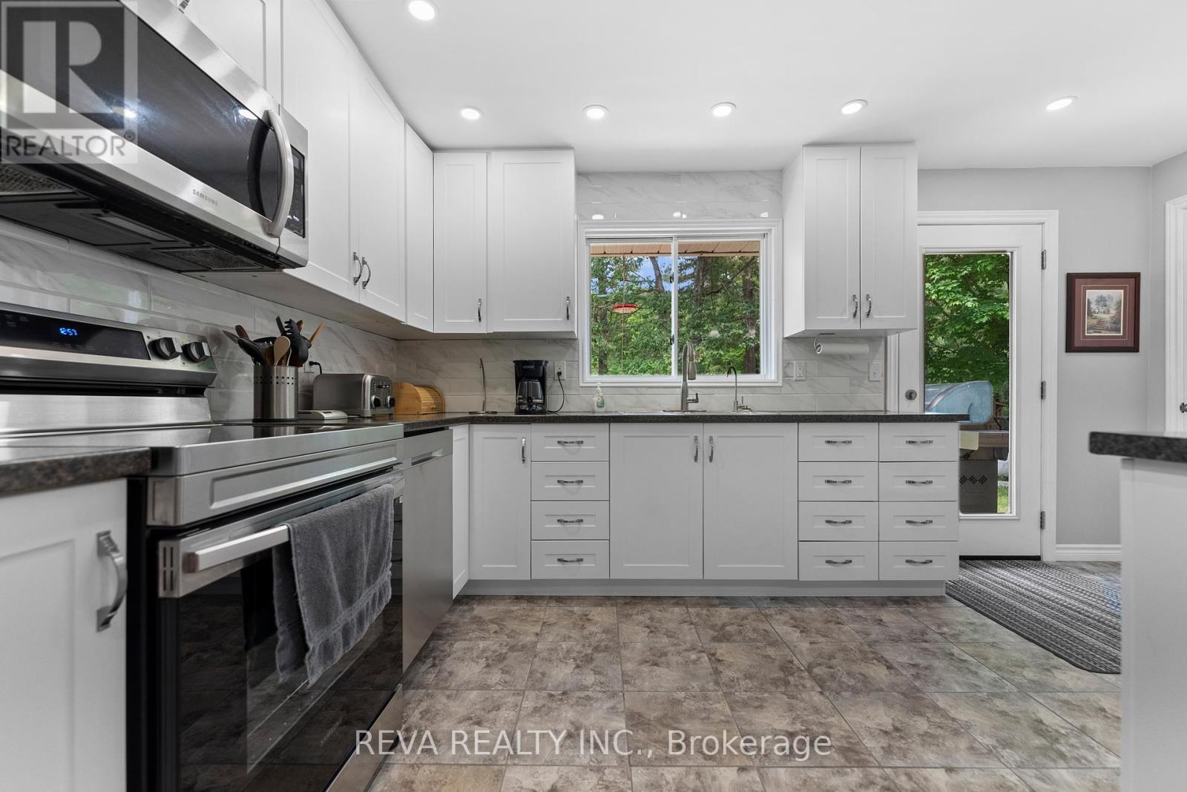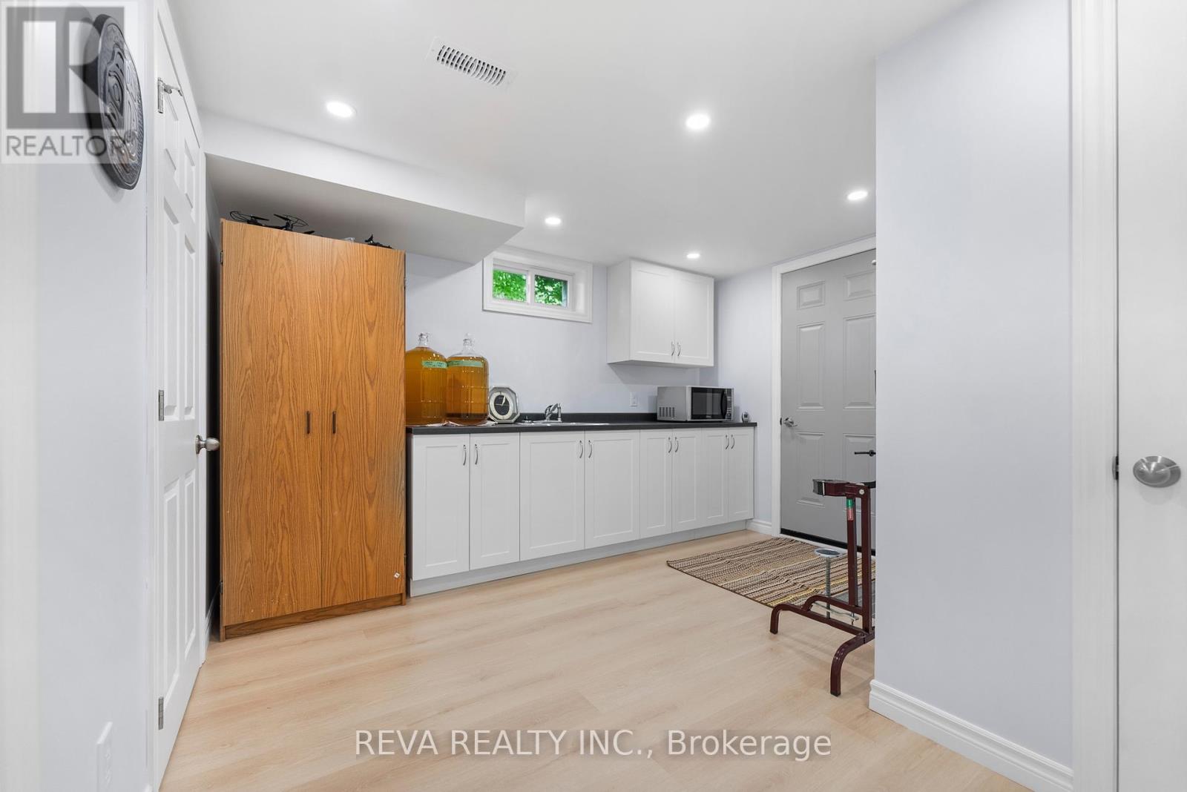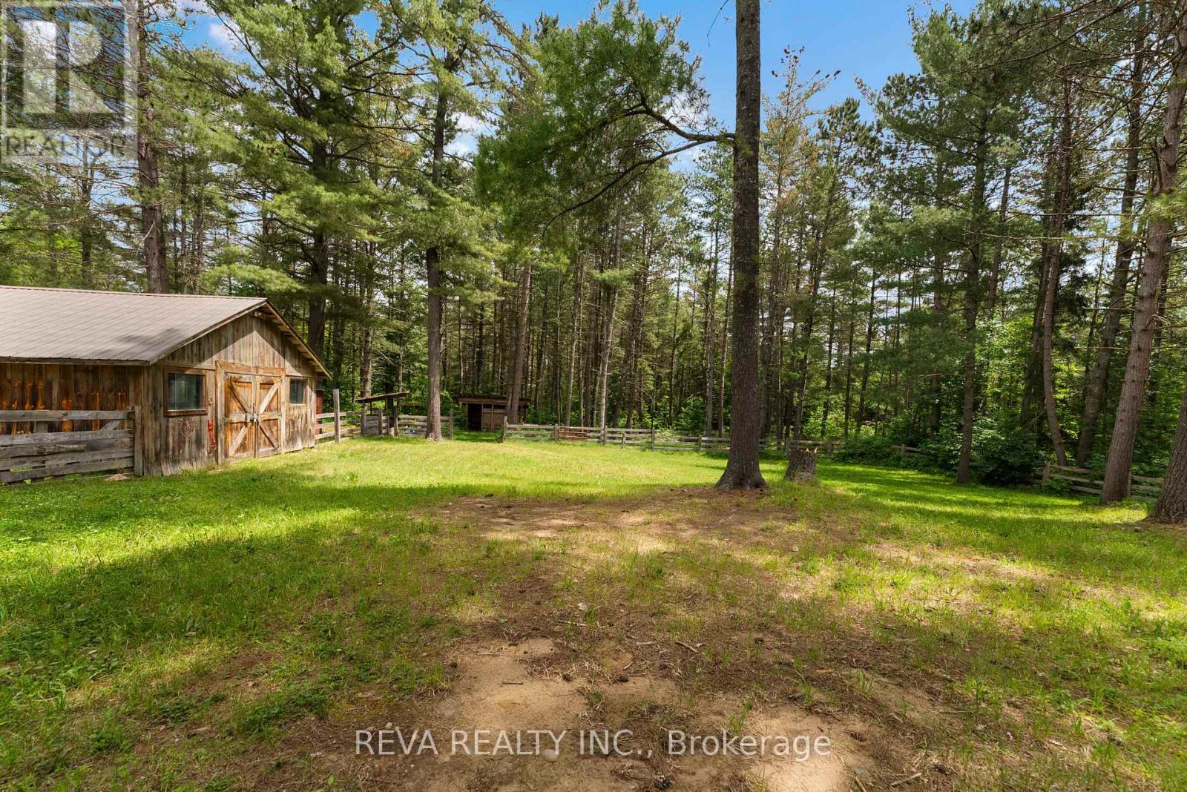4 Bedroom
3 Bathroom
Bungalow
Fireplace
Central Air Conditioning
Forced Air
Acreage
$799,900
Minutes to Papineau Beach, this professionally renovated home features a new kitchen, a recently installed wood stove, a separate dining room, main floor laundry, a picturesque primary bedroom with a walk-in closet and four piece ensuite. The lower level is bright and fully finished with a kitchenette, family room, cold cellar and walkout. High Speed Internet allow you to work, study or stream at home. The magic continues outdoors with an attached garage, Quonset hut, barn with stalls and a fenced area along with open areas and a woodshed/hay barn. (id:27910)
Property Details
|
MLS® Number
|
X8470090 |
|
Property Type
|
Single Family |
|
Amenities Near By
|
Beach |
|
Communication Type
|
Internet Access |
|
Community Features
|
School Bus |
|
Features
|
Level Lot, Wooded Area, Irregular Lot Size, Partially Cleared, Level, Country Residential |
|
Parking Space Total
|
13 |
|
Structure
|
Deck |
Building
|
Bathroom Total
|
3 |
|
Bedrooms Above Ground
|
2 |
|
Bedrooms Below Ground
|
2 |
|
Bedrooms Total
|
4 |
|
Appliances
|
Dishwasher, Dryer, Microwave, Refrigerator, Stove, Washer |
|
Architectural Style
|
Bungalow |
|
Basement Development
|
Finished |
|
Basement Type
|
Full (finished) |
|
Cooling Type
|
Central Air Conditioning |
|
Exterior Finish
|
Brick, Vinyl Siding |
|
Fireplace Present
|
Yes |
|
Fireplace Total
|
1 |
|
Foundation Type
|
Block |
|
Heating Fuel
|
Propane |
|
Heating Type
|
Forced Air |
|
Stories Total
|
1 |
|
Type
|
House |
Parking
Land
|
Access Type
|
Year-round Access |
|
Acreage
|
Yes |
|
Land Amenities
|
Beach |
|
Sewer
|
Septic System |
|
Size Irregular
|
1357.82 X 1241 Ft ; 25.25 Acres Per Mpac |
|
Size Total Text
|
1357.82 X 1241 Ft ; 25.25 Acres Per Mpac|25 - 50 Acres |
Rooms
| Level |
Type |
Length |
Width |
Dimensions |
|
Basement |
Bathroom |
2.4 m |
1.5 m |
2.4 m x 1.5 m |
|
Basement |
Family Room |
8.4 m |
3.7 m |
8.4 m x 3.7 m |
|
Basement |
Kitchen |
3.7 m |
4.3 m |
3.7 m x 4.3 m |
|
Basement |
Bedroom 2 |
2.9 m |
3.4 m |
2.9 m x 3.4 m |
|
Basement |
Bedroom 3 |
2.9 m |
3.7 m |
2.9 m x 3.7 m |
|
Main Level |
Living Room |
3.2 m |
6 m |
3.2 m x 6 m |
|
Main Level |
Kitchen |
4.5 m |
3.7 m |
4.5 m x 3.7 m |
|
Main Level |
Dining Room |
4.8 m |
4.3 m |
4.8 m x 4.3 m |
|
Main Level |
Bathroom |
2.2 m |
2.4 m |
2.2 m x 2.4 m |
|
Main Level |
Primary Bedroom |
3.9 m |
3.7 m |
3.9 m x 3.7 m |
|
Main Level |
Bathroom |
2.97 m |
2.4 m |
2.97 m x 2.4 m |
|
Main Level |
Bedroom |
3 m |
3 m |
3 m x 3 m |










































