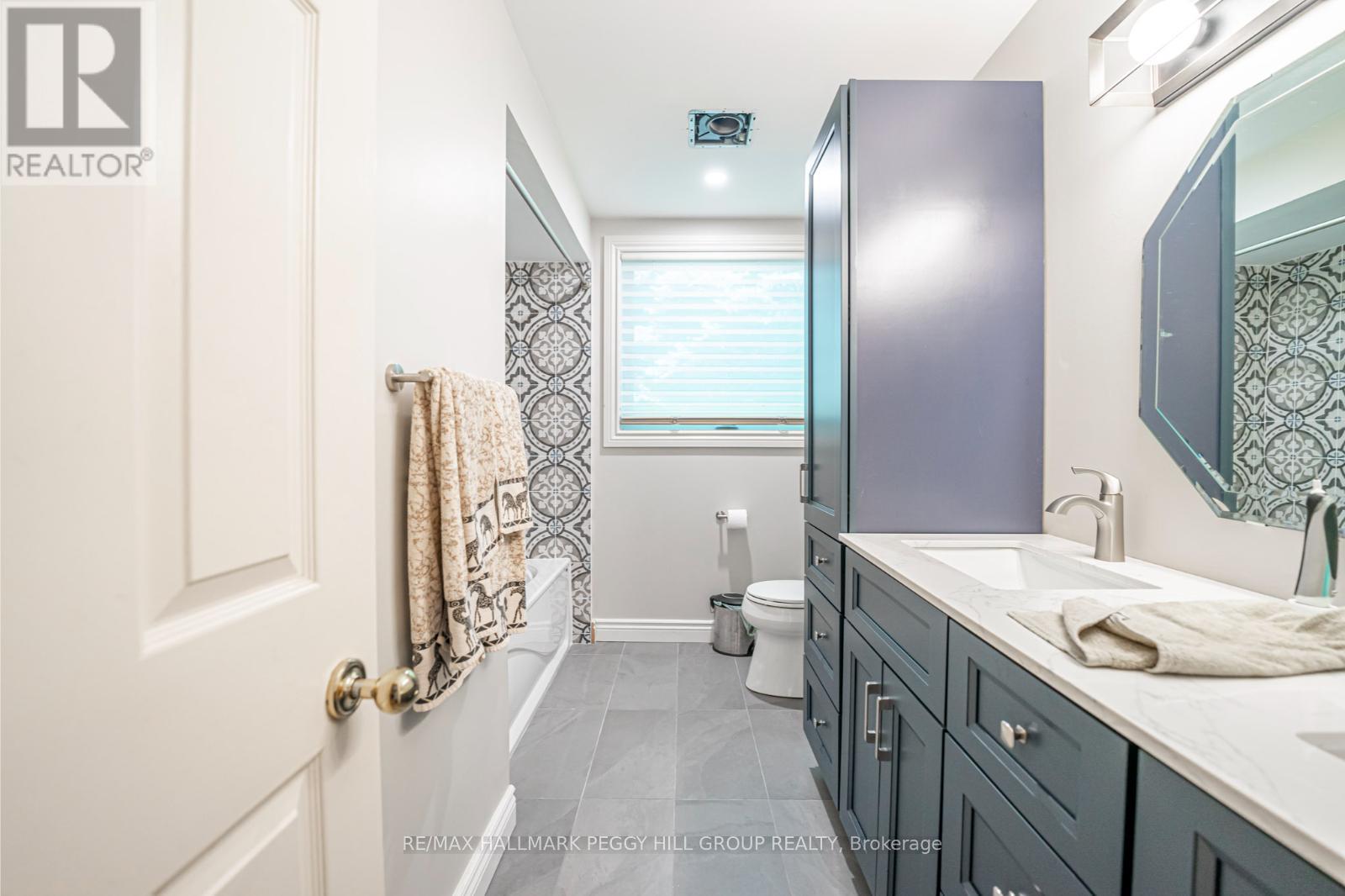4 Bedroom
3 Bathroom
Bungalow
Fireplace
Inground Pool
Central Air Conditioning
Forced Air
$1,499,999
RELAX POOLSIDE IN YOUR VERY OWN BACKYARD OASIS IN BEAUTIFUL MIDHURST! This custom-built home is located on one of the beststreets in Midhurst & backs onto open space. The landscaping, stamped concrete driveway, & peaceful surroundings will grab your attention.Inside, you'll notice the hardwood foors, vaulted ceilings, & large primary rooms. The living room has a beautiful freplace & skylights, & theformal dining room features a built-in wet bar. The kitchen has ample storage & a spacious eat-in area. A 4-season sunroom overlooks thenatural surroundings. This home has 3 main foor bedrooms, including a primary with a gorgeous ensuite & walk-in closet. The fully fnishedbasement has a wood freplace, a guest bedroom, & a 3-piece bathroom. Outside, you'll fnd extensive landscaping, a covered outdoor kitchenwith a BBQ, cooktop, fridge & an ultra-private saltwater pool, & a custom (id:27910)
Property Details
|
MLS® Number
|
S8490550 |
|
Property Type
|
Single Family |
|
Community Name
|
Midhurst |
|
Amenities Near By
|
Hospital, Park, Schools |
|
Community Features
|
School Bus |
|
Features
|
Sump Pump |
|
Parking Space Total
|
14 |
|
Pool Type
|
Inground Pool |
Building
|
Bathroom Total
|
3 |
|
Bedrooms Above Ground
|
3 |
|
Bedrooms Below Ground
|
1 |
|
Bedrooms Total
|
4 |
|
Amenities
|
Separate Electricity Meters |
|
Appliances
|
Central Vacuum, Water Softener, Dishwasher, Dryer, Refrigerator, Stove, Washer, Window Coverings |
|
Architectural Style
|
Bungalow |
|
Basement Development
|
Finished |
|
Basement Type
|
Full (finished) |
|
Construction Style Attachment
|
Detached |
|
Cooling Type
|
Central Air Conditioning |
|
Exterior Finish
|
Brick |
|
Fireplace Present
|
Yes |
|
Foundation Type
|
Concrete |
|
Heating Fuel
|
Natural Gas |
|
Heating Type
|
Forced Air |
|
Stories Total
|
1 |
|
Type
|
House |
|
Utility Water
|
Municipal Water |
Parking
Land
|
Acreage
|
No |
|
Land Amenities
|
Hospital, Park, Schools |
|
Sewer
|
Septic System |
|
Size Irregular
|
80.09 X 404.49 Ft |
|
Size Total Text
|
80.09 X 404.49 Ft|1/2 - 1.99 Acres |
Rooms
| Level |
Type |
Length |
Width |
Dimensions |
|
Basement |
Bedroom 4 |
5.21 m |
3.99 m |
5.21 m x 3.99 m |
|
Basement |
Other |
6.88 m |
2.84 m |
6.88 m x 2.84 m |
|
Basement |
Living Room |
8.41 m |
4.19 m |
8.41 m x 4.19 m |
|
Basement |
Games Room |
4.67 m |
6.5 m |
4.67 m x 6.5 m |
|
Main Level |
Kitchen |
5.61 m |
4.78 m |
5.61 m x 4.78 m |
|
Main Level |
Dining Room |
4.9 m |
3.68 m |
4.9 m x 3.68 m |
|
Main Level |
Family Room |
3.78 m |
4.09 m |
3.78 m x 4.09 m |
|
Main Level |
Living Room |
4.65 m |
4.72 m |
4.65 m x 4.72 m |
|
Main Level |
Sunroom |
8.46 m |
2.54 m |
8.46 m x 2.54 m |
|
Main Level |
Primary Bedroom |
5.69 m |
3.45 m |
5.69 m x 3.45 m |
|
Main Level |
Bedroom 2 |
2.87 m |
4.57 m |
2.87 m x 4.57 m |
|
Main Level |
Bedroom 3 |
4.06 m |
3.56 m |
4.06 m x 3.56 m |


























