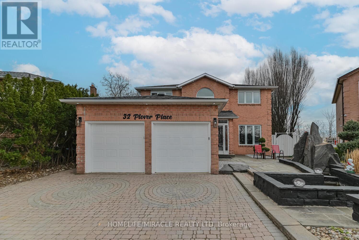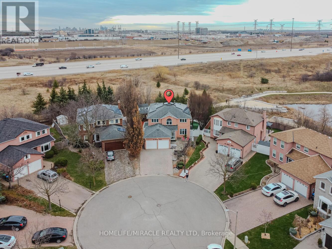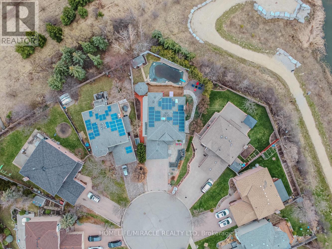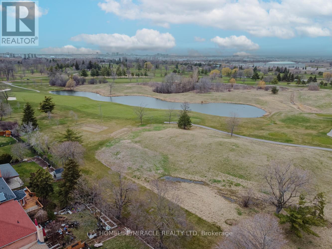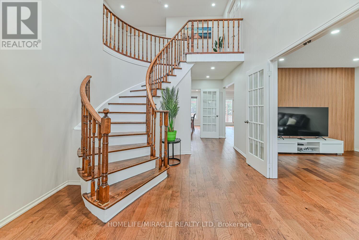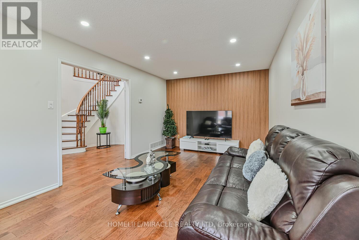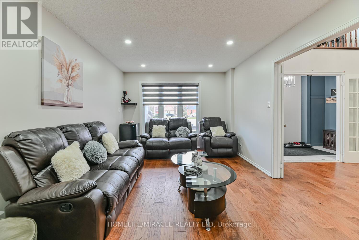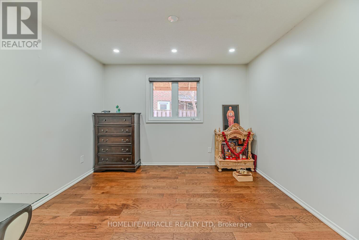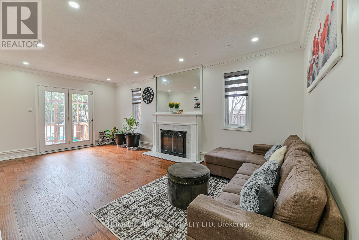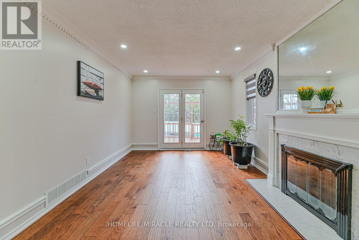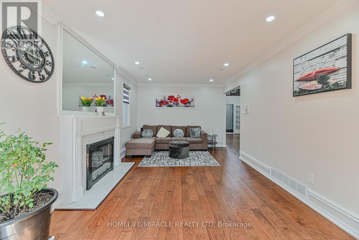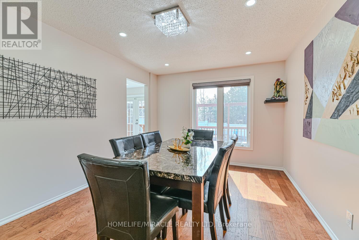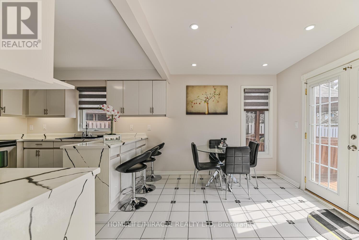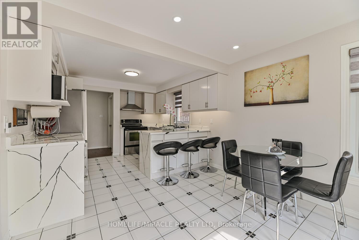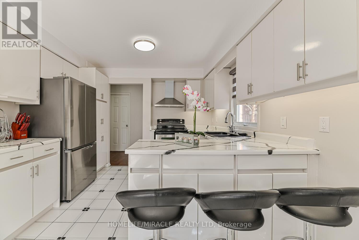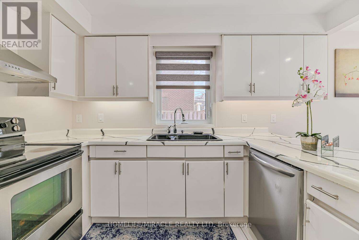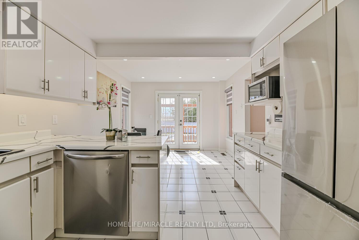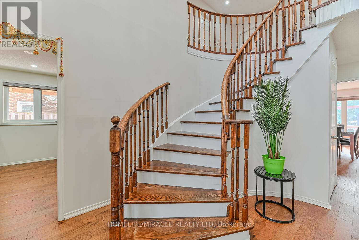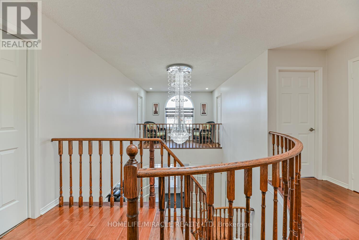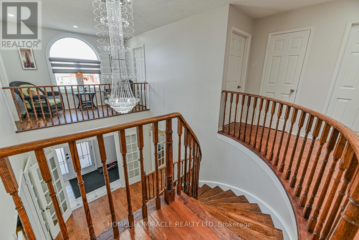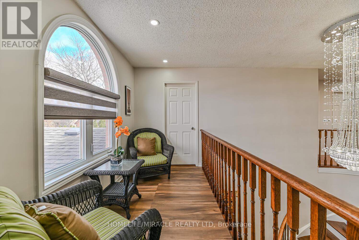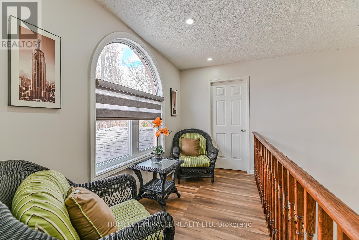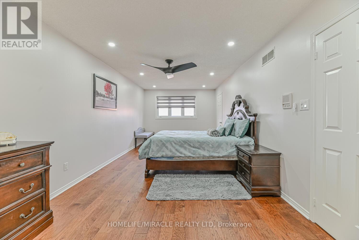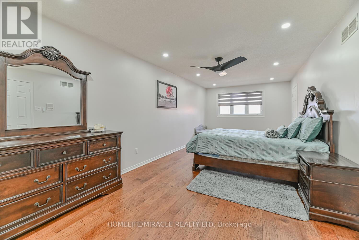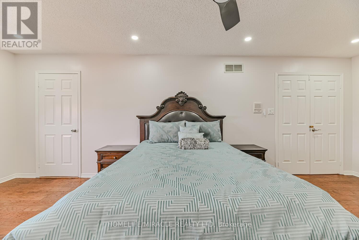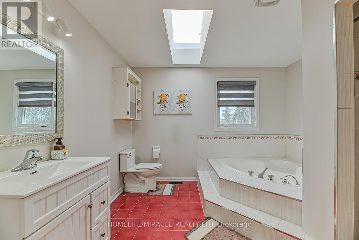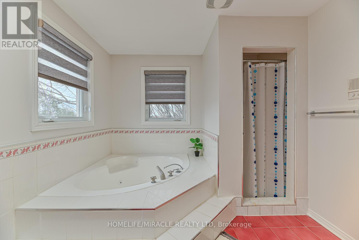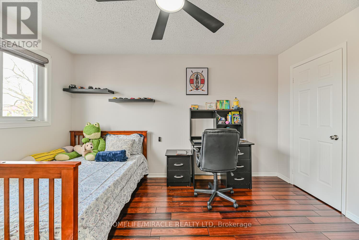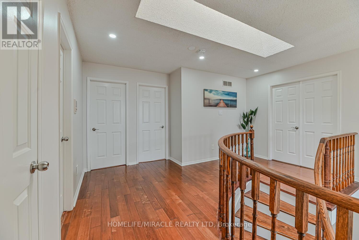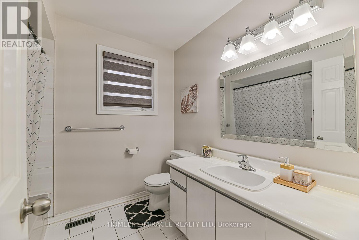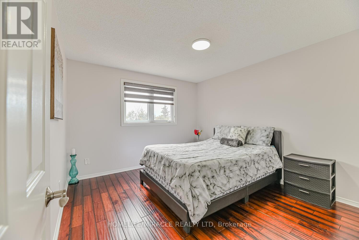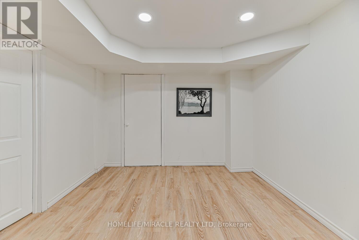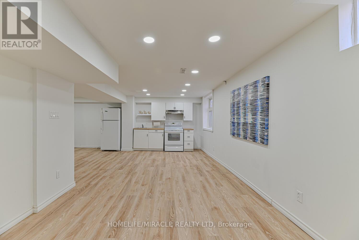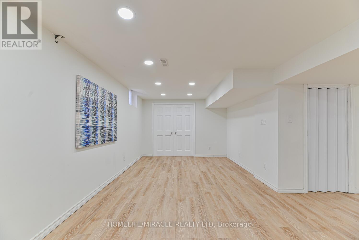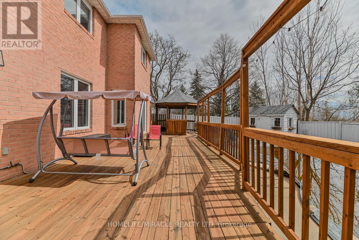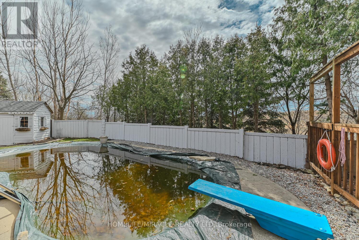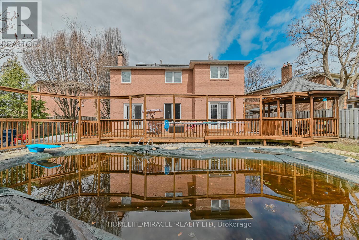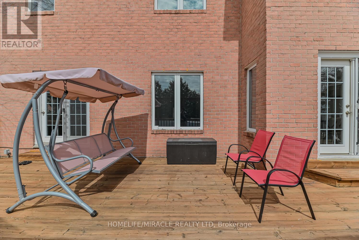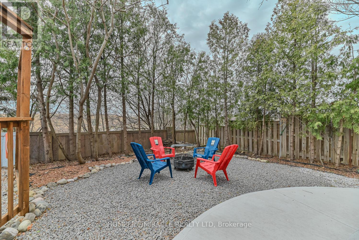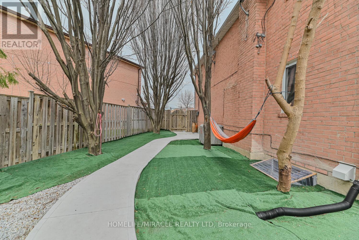6 Bedroom
4 Bathroom
Fireplace
Central Air Conditioning
Forced Air
$1,899,000
Welcome To This Beautiful Detached Home In Sought After Neighborhood Backing Onto Greenspace. This home features with 4 Large Bedrooms, 4 Baths, Great foyer with a chandelier, Primary Bedroom With Huge Ensuite And Walk-In Closet, Private Inground Pool, Interlock Driveway, Stunning Waterfall & Pond. Great Floor Plan, Hardwood Throughout Main & 2nd Level, Formal Living/Dining Rooms. Main Floor Family Room With Fireplace, Potlights, Finished Basement with Sep. Entrance. Close To All Amenities Including Highways, Shopping, Transit, Schools & Park. Ready To ""Move In"" Condition. Wouldn't Last Long! *Must See! **** EXTRAS **** Resort Like Backyard With Huge Deck, Covered Barbecue Area, Totally Private With Gorgeous Inground Pool. Backing Onto Greenspace, No Houses Behind This One.Excellent Location *Finished Bsmt W/Separate Entrance & egress window* (id:27910)
Property Details
|
MLS® Number
|
W8215480 |
|
Property Type
|
Single Family |
|
Community Name
|
Fletcher's Creek South |
|
Parking Space Total
|
6 |
Building
|
Bathroom Total
|
4 |
|
Bedrooms Above Ground
|
4 |
|
Bedrooms Below Ground
|
2 |
|
Bedrooms Total
|
6 |
|
Basement Development
|
Finished |
|
Basement Features
|
Separate Entrance |
|
Basement Type
|
N/a (finished) |
|
Construction Style Attachment
|
Detached |
|
Cooling Type
|
Central Air Conditioning |
|
Exterior Finish
|
Brick |
|
Fireplace Present
|
Yes |
|
Heating Fuel
|
Natural Gas |
|
Heating Type
|
Forced Air |
|
Stories Total
|
2 |
|
Type
|
House |
Parking
Land
|
Acreage
|
No |
|
Size Irregular
|
35.07 X 109.88 Ft ; Pie Shape- Inground Pool, Private. |
|
Size Total Text
|
35.07 X 109.88 Ft ; Pie Shape- Inground Pool, Private. |
Rooms
| Level |
Type |
Length |
Width |
Dimensions |
|
Second Level |
Primary Bedroom |
7.01 m |
3.35 m |
7.01 m x 3.35 m |
|
Second Level |
Bedroom |
3.35 m |
4.14 m |
3.35 m x 4.14 m |
|
Second Level |
Bedroom |
4.82 m |
3.3 m |
4.82 m x 3.3 m |
|
Second Level |
Bedroom |
3.55 m |
3.35 m |
3.55 m x 3.35 m |
|
Basement |
Living Room |
|
|
Measurements not available |
|
Basement |
Primary Bedroom |
|
|
Measurements not available |
|
Basement |
Bedroom 2 |
|
|
Measurements not available |
|
Main Level |
Living Room |
5.93 m |
3.3 m |
5.93 m x 3.3 m |
|
Main Level |
Dining Room |
4.39 m |
3.23 m |
4.39 m x 3.23 m |
|
Main Level |
Kitchen |
6.1 m |
3.33 m |
6.1 m x 3.33 m |
|
Main Level |
Family Room |
6.05 m |
3.33 m |
6.05 m x 3.33 m |
|
Main Level |
Office |
3.5 m |
3.33 m |
3.5 m x 3.33 m |

