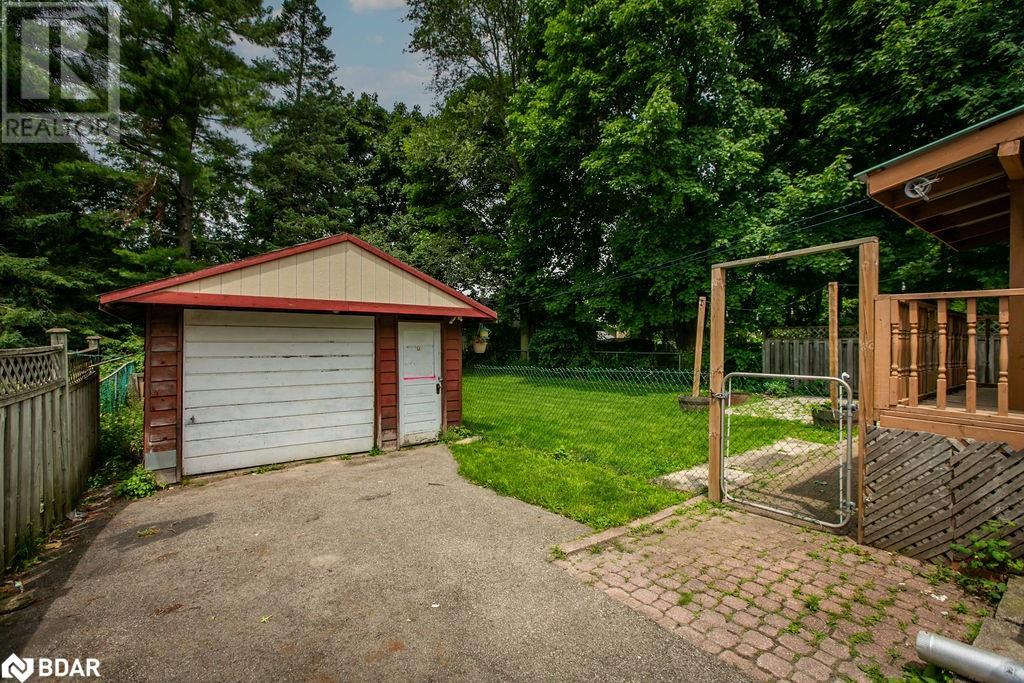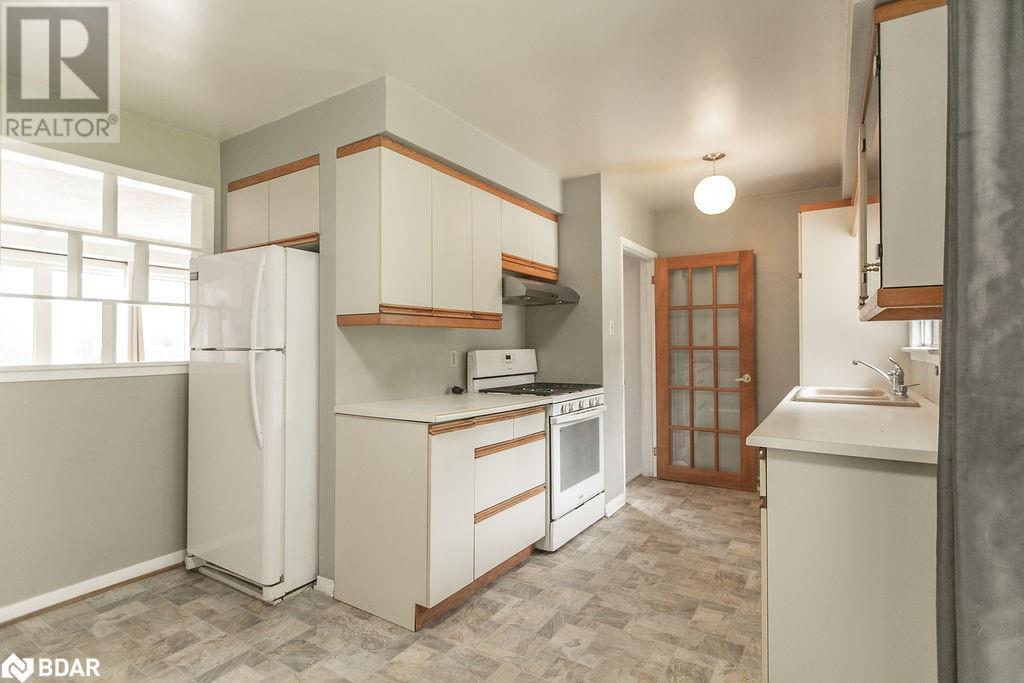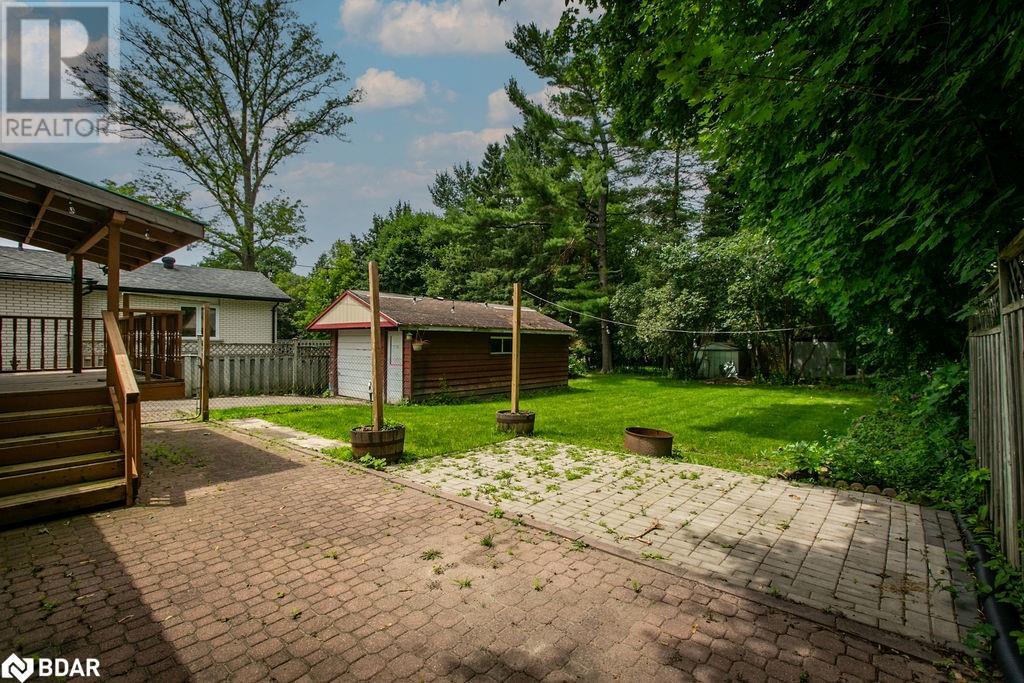4 Bedroom
2 Bathroom
1048 sqft
Raised Bungalow
Central Air Conditioning
Forced Air
$699,999
**Investor's Dream: Raised Bungalow with Dual Income Potential** This raised bungalow presents a prime investment opportunity with potential for income generation. The property boasts two separate units, ideal for maximizing rental returns. Main Floor Unit has a spacious layout with 3 bedrooms and 1 bathroom, Bright and airy living space with ample natural light and a functional kitchen awaiting your personal touches. Basement has separate entrance for added privacy and convenience which features 1 additional bedroom and 1 bathroom. Additional Features: Detached garage providing extra storage or parking and a generous lot size with possibilities for future enhancements. Requires renovation, offering the perfect canvas to add value and customize to your preferences. (id:27910)
Property Details
|
MLS® Number
|
40615253 |
|
Property Type
|
Single Family |
|
Amenities Near By
|
Public Transit |
|
Equipment Type
|
Water Heater |
|
Features
|
In-law Suite |
|
Parking Space Total
|
5 |
|
Rental Equipment Type
|
Water Heater |
Building
|
Bathroom Total
|
2 |
|
Bedrooms Above Ground
|
3 |
|
Bedrooms Below Ground
|
1 |
|
Bedrooms Total
|
4 |
|
Appliances
|
Dishwasher, Dryer, Refrigerator, Stove, Washer |
|
Architectural Style
|
Raised Bungalow |
|
Basement Development
|
Finished |
|
Basement Type
|
Full (finished) |
|
Constructed Date
|
1967 |
|
Construction Material
|
Wood Frame |
|
Construction Style Attachment
|
Detached |
|
Cooling Type
|
Central Air Conditioning |
|
Exterior Finish
|
Brick, Wood |
|
Heating Fuel
|
Natural Gas |
|
Heating Type
|
Forced Air |
|
Stories Total
|
1 |
|
Size Interior
|
1048 Sqft |
|
Type
|
House |
|
Utility Water
|
Municipal Water |
Parking
Land
|
Acreage
|
No |
|
Land Amenities
|
Public Transit |
|
Sewer
|
Municipal Sewage System |
|
Size Frontage
|
50 Ft |
|
Size Total Text
|
Under 1/2 Acre |
|
Zoning Description
|
Res |
Rooms
| Level |
Type |
Length |
Width |
Dimensions |
|
Lower Level |
Living Room |
|
|
18'0'' x 12'1'' |
|
Lower Level |
Kitchen/dining Room |
|
|
13'0'' x 13'0'' |
|
Lower Level |
3pc Bathroom |
|
|
Measurements not available |
|
Lower Level |
Bedroom |
|
|
12'6'' x 11'0'' |
|
Main Level |
Living Room |
|
|
18'7'' x 11'4'' |
|
Main Level |
4pc Bathroom |
|
|
Measurements not available |
|
Main Level |
Kitchen/dining Room |
|
|
20'2'' x 11'3'' |
|
Main Level |
Primary Bedroom |
|
|
10'0'' x 11'3'' |
|
Main Level |
Bedroom |
|
|
8'0'' x 10'0'' |
|
Main Level |
Bedroom |
|
|
9'10'' x 13'3'' |




























