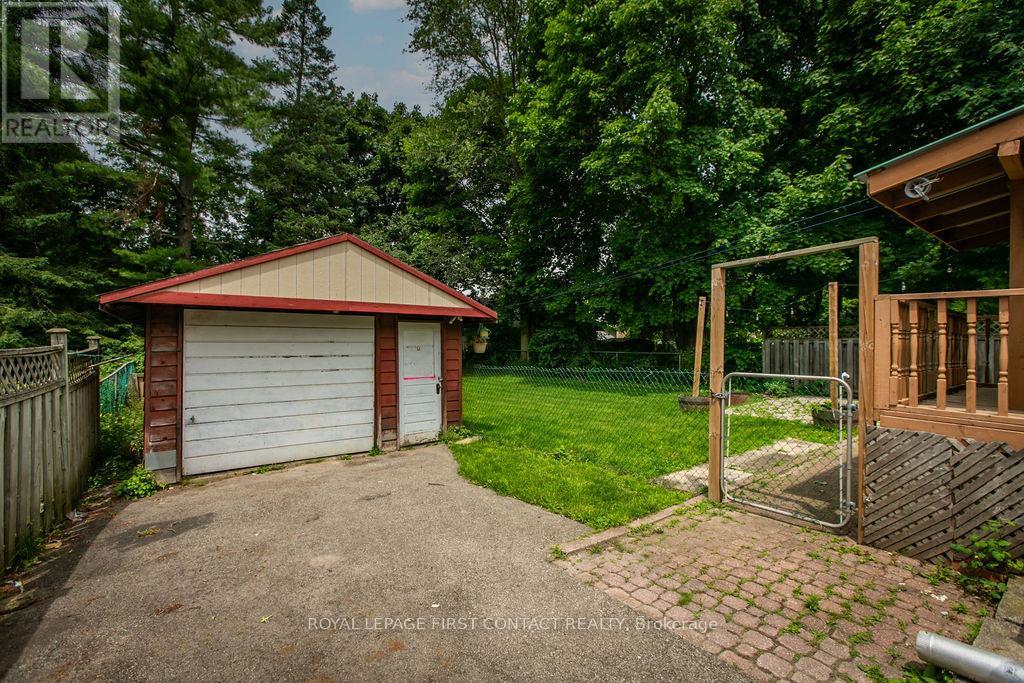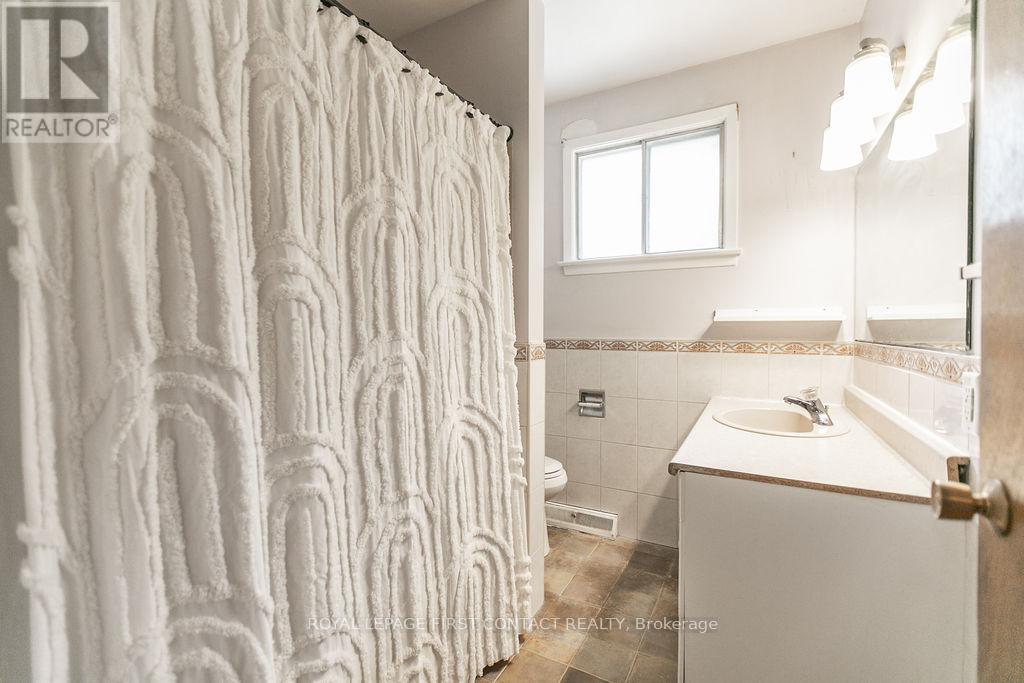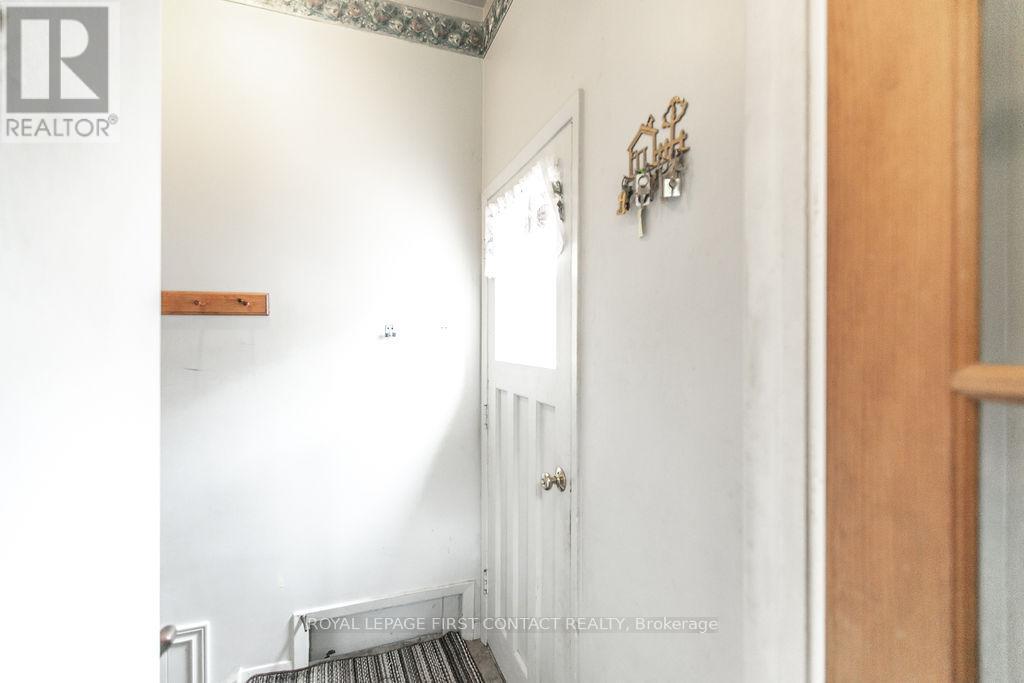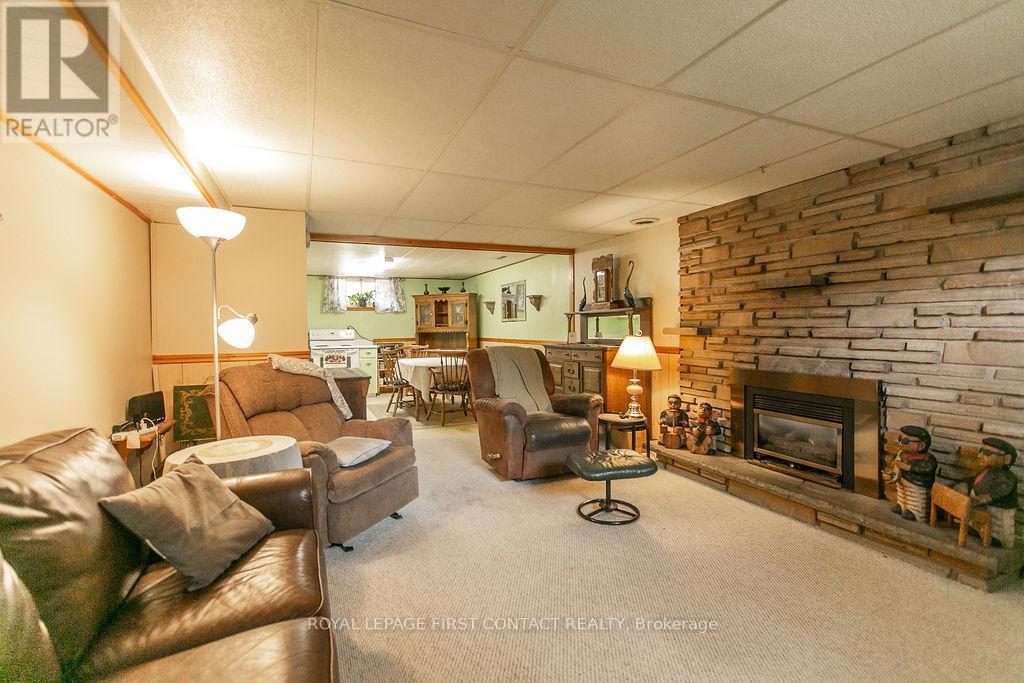4 Bedroom
2 Bathroom
Raised Bungalow
Fireplace
Central Air Conditioning
Forced Air
$699,999
**Investor's Dream: Raised Bungalow with Dual Income Potential** This raised bungalow presents a prime investment opportunity with potential for income generation. The property boasts two separate units, ideal for maximizing rental returns. Main Floor Unit has a spacious layout with 3 bedrooms and 1 bathroom, Bright and airy living space with ample natural light and a functional kitchen awaiting your personal touches. Basement has separate entrance for added privacy and convenience which features 1 additional bedroom and 1 bathroom. Additional Features: Detached garage providing extra storage or parking and a generous lot size with possibilities for future enhancements. Requires renovation, offering the perfect canvas to add value and customize to your preferences. (id:27910)
Property Details
|
MLS® Number
|
S9009825 |
|
Property Type
|
Single Family |
|
Community Name
|
Codrington |
|
Features
|
In-law Suite |
|
Parking Space Total
|
5 |
|
Structure
|
Porch |
Building
|
Bathroom Total
|
2 |
|
Bedrooms Above Ground
|
3 |
|
Bedrooms Below Ground
|
1 |
|
Bedrooms Total
|
4 |
|
Appliances
|
Central Vacuum, Water Heater, Dryer, Refrigerator, Stove, Washer |
|
Architectural Style
|
Raised Bungalow |
|
Basement Development
|
Finished |
|
Basement Features
|
Walk-up |
|
Basement Type
|
N/a (finished) |
|
Construction Style Attachment
|
Detached |
|
Cooling Type
|
Central Air Conditioning |
|
Exterior Finish
|
Brick, Wood |
|
Fireplace Present
|
Yes |
|
Fireplace Total
|
1 |
|
Foundation Type
|
Block |
|
Heating Fuel
|
Natural Gas |
|
Heating Type
|
Forced Air |
|
Stories Total
|
1 |
|
Type
|
House |
|
Utility Water
|
Municipal Water |
Parking
Land
|
Acreage
|
No |
|
Sewer
|
Sanitary Sewer |
|
Size Irregular
|
50.34 X 141 Ft |
|
Size Total Text
|
50.34 X 141 Ft |
Rooms
| Level |
Type |
Length |
Width |
Dimensions |
|
Basement |
Bedroom |
3.81 m |
3.35 m |
3.81 m x 3.35 m |
|
Basement |
Bathroom |
|
|
Measurements not available |
|
Basement |
Kitchen |
13.96 m |
3.96 m |
13.96 m x 3.96 m |
|
Basement |
Living Room |
5.49 m |
3.68 m |
5.49 m x 3.68 m |
|
Main Level |
Bedroom |
3 m |
4.04 m |
3 m x 4.04 m |
|
Main Level |
Bedroom 2 |
2.44 m |
3.05 m |
2.44 m x 3.05 m |
|
Main Level |
Primary Bedroom |
3.05 m |
3.43 m |
3.05 m x 3.43 m |
|
Main Level |
Bathroom |
|
|
Measurements not available |
|
Main Level |
Kitchen |
6.15 m |
3.43 m |
6.15 m x 3.43 m |
|
Main Level |
Living Room |
5.66 m |
3.45 m |
5.66 m x 3.45 m |




























