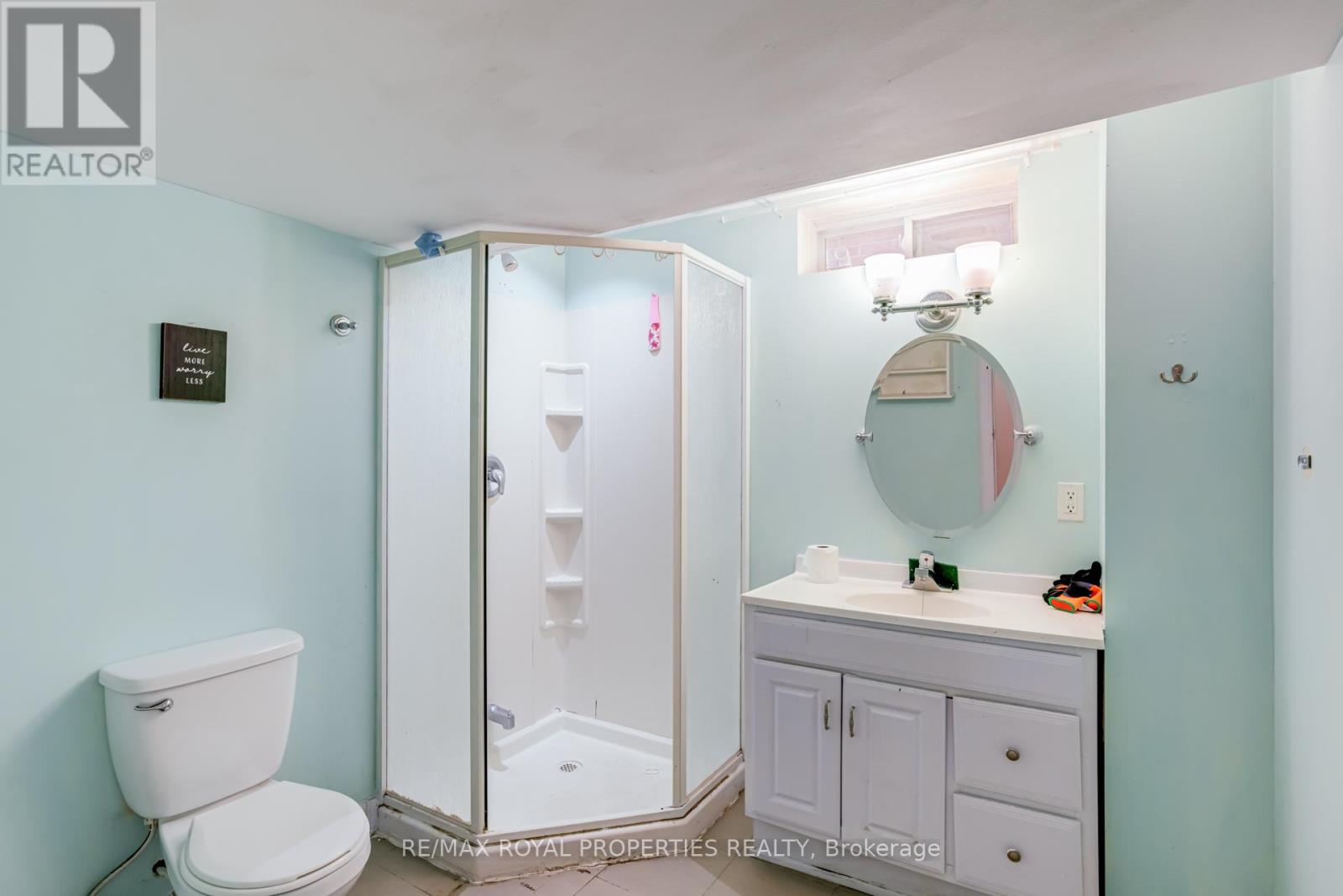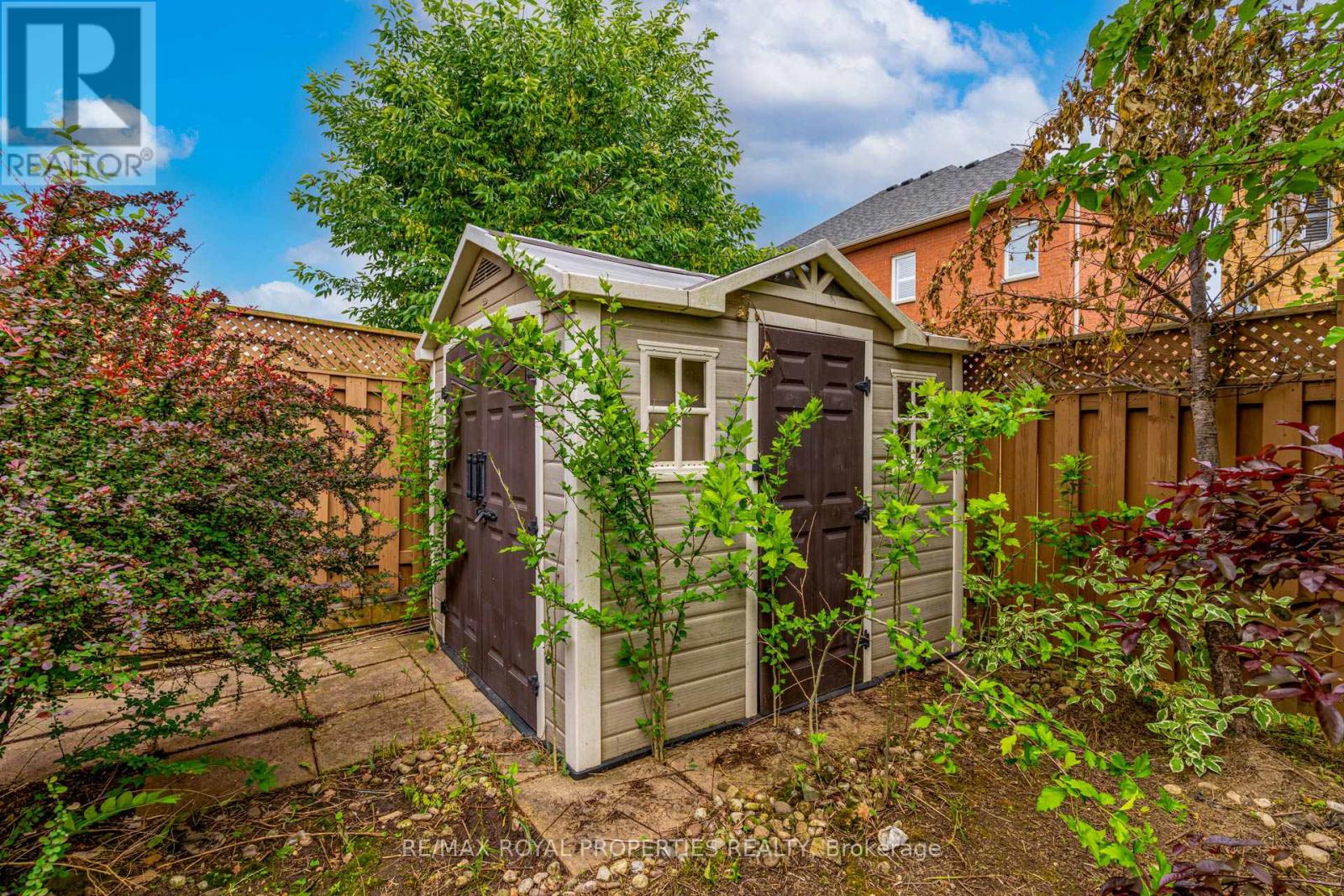5 Bedroom
5 Bathroom
Fireplace
Central Air Conditioning
Forced Air
$1,399,900
Situated in the prestigious hub of ""The Vales of Castlemore"", across from multi-million dollar estate mansions, this Exquisite Previous Builder's Model Home offers open to above living room, spacious dining room, kitchen and a cozy family room. Interlocking Driveway and Walkway Leads Up To A Double Door Entry Followed By An Impressive Foyer And Oak Staircase. Enjoy Preparing Family Meals In The Gorgeous Kitchen With Granite Counter Tops and Extended Upper Cabinets. Finished Lower Level With large Rec Room and a bathroom that is ideal For Family Entertaining + An In-Law Suite With 1 Bedroom and 1bathroom for the teenagers or extended family. Minutes To Schools and All Amenities. Only A Short Commute To Hwy 427 Which Branches Of To The Rest Of The 400 Series For Easy Commuting To Work Or The Cottage. **** EXTRAS **** Roof 2023 (id:27910)
Property Details
|
MLS® Number
|
W8460722 |
|
Property Type
|
Single Family |
|
Community Name
|
Vales of Castlemore |
|
Amenities Near By
|
Park, Schools |
|
Parking Space Total
|
8 |
Building
|
Bathroom Total
|
5 |
|
Bedrooms Above Ground
|
4 |
|
Bedrooms Below Ground
|
1 |
|
Bedrooms Total
|
5 |
|
Appliances
|
Dishwasher, Microwave, Refrigerator, Stove |
|
Basement Features
|
Separate Entrance |
|
Basement Type
|
N/a |
|
Construction Style Attachment
|
Detached |
|
Cooling Type
|
Central Air Conditioning |
|
Exterior Finish
|
Brick |
|
Fireplace Present
|
Yes |
|
Foundation Type
|
Concrete |
|
Heating Fuel
|
Natural Gas |
|
Heating Type
|
Forced Air |
|
Stories Total
|
2 |
|
Type
|
House |
|
Utility Water
|
Municipal Water |
Parking
Land
|
Acreage
|
No |
|
Land Amenities
|
Park, Schools |
|
Sewer
|
Sanitary Sewer |
|
Size Irregular
|
50.5 X 101.01 Ft |
|
Size Total Text
|
50.5 X 101.01 Ft |
Rooms
| Level |
Type |
Length |
Width |
Dimensions |
|
Second Level |
Primary Bedroom |
6.1 m |
3.7 m |
6.1 m x 3.7 m |
|
Second Level |
Bedroom 2 |
3.96 m |
3.8 m |
3.96 m x 3.8 m |
|
Second Level |
Bedroom 3 |
3.4 m |
4.01 m |
3.4 m x 4.01 m |
|
Second Level |
Bedroom 4 |
3.7 m |
3.5 m |
3.7 m x 3.5 m |
|
Lower Level |
Bedroom 5 |
|
|
Measurements not available |
|
Lower Level |
Kitchen |
|
|
Measurements not available |
|
Lower Level |
Recreational, Games Room |
|
|
Measurements not available |
|
Main Level |
Living Room |
3.65 m |
3.1 m |
3.65 m x 3.1 m |
|
Main Level |
Dining Room |
5.84 m |
3.7 m |
5.84 m x 3.7 m |
|
Main Level |
Kitchen |
3.7 m |
3.65 m |
3.7 m x 3.65 m |
|
Main Level |
Eating Area |
4.57 m |
3.8 m |
4.57 m x 3.8 m |
|
Main Level |
Family Room |
4.42 m |
4.72 m |
4.42 m x 4.72 m |
Utilities
|
Cable
|
Available |
|
Sewer
|
Installed |

























