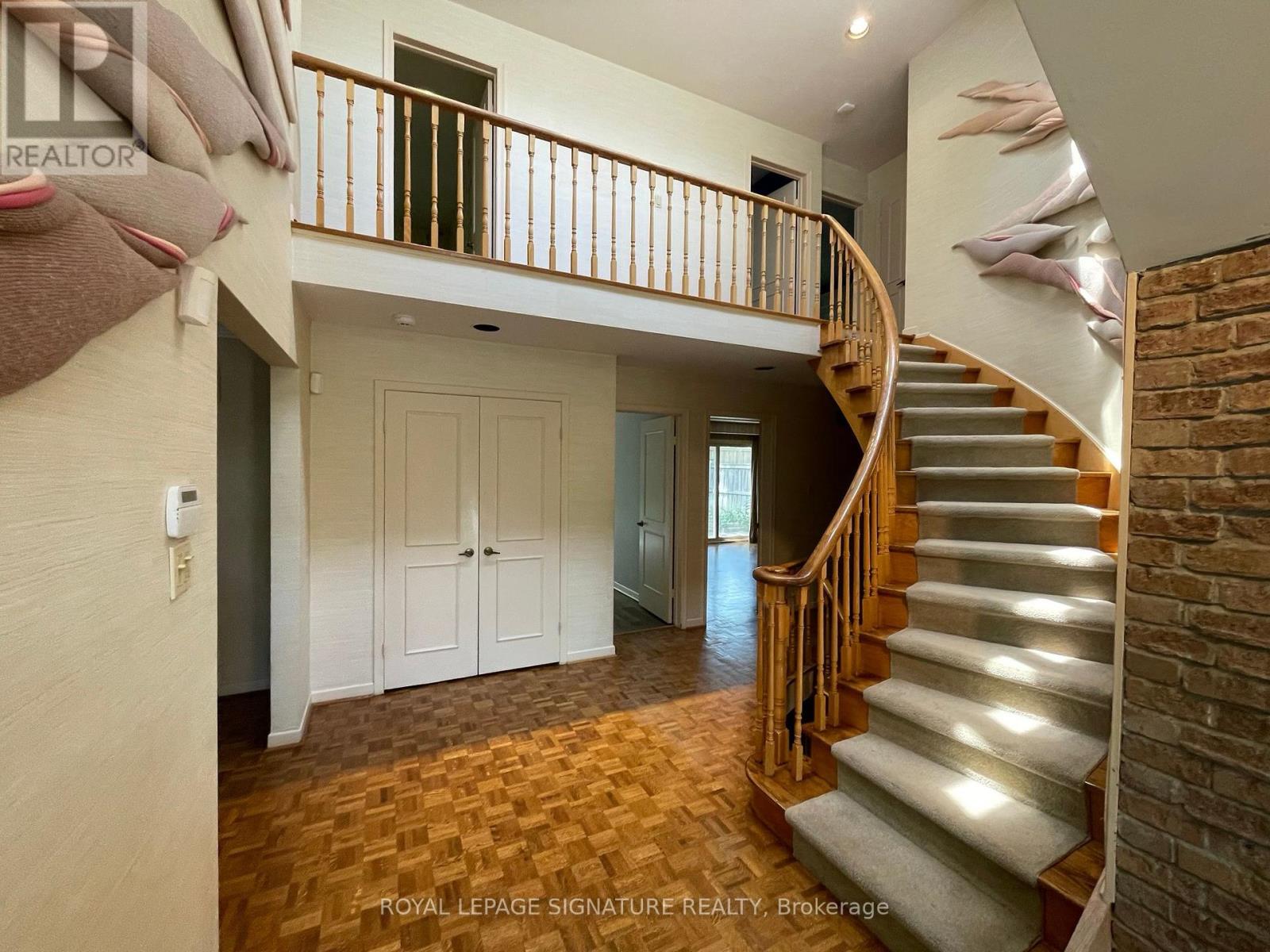7 Bedroom
4 Bathroom
Central Air Conditioning
Forced Air
$7,000 Monthly
Do Not Miss The Opportunity To Live In One Of The Most Desirable Neighbourhoods In Toronto!ThisWell Maintained Property is located On One Of The Most Prestigious Streets In The St. AndrewsNeighbourhood.Gorgeous Backyard W/Large Private Open Space And Mature Trees In The Backyard. Thehouse is currently under renovation. Kitchen and main floor flooring will be upgraded beforeclosing date and as well as two bedrooms carpets. Close To Top Ranking School And Top PrivateSchool, Edward Gardens, Granite Club, Shops, Hospital, Highway 401 & 404. **** EXTRAS **** Fridge, Stove, Dishwasher, Microwave, Washer & Dryer. Wndw Coverings, Elfs. Tenant Pays AllUtilities. No Smoke. $300 Key Deposit. (id:27910)
Property Details
|
MLS® Number
|
C8402652 |
|
Property Type
|
Single Family |
|
Community Name
|
St. Andrew-Windfields |
|
Parking Space Total
|
4 |
Building
|
Bathroom Total
|
4 |
|
Bedrooms Above Ground
|
5 |
|
Bedrooms Below Ground
|
2 |
|
Bedrooms Total
|
7 |
|
Basement Development
|
Partially Finished |
|
Basement Type
|
N/a (partially Finished) |
|
Construction Style Attachment
|
Detached |
|
Cooling Type
|
Central Air Conditioning |
|
Exterior Finish
|
Brick |
|
Foundation Type
|
Concrete |
|
Heating Fuel
|
Natural Gas |
|
Heating Type
|
Forced Air |
|
Stories Total
|
2 |
|
Type
|
House |
|
Utility Water
|
Municipal Water |
Parking
Land
|
Acreage
|
No |
|
Sewer
|
Sanitary Sewer |
Rooms
| Level |
Type |
Length |
Width |
Dimensions |
|
Second Level |
Primary Bedroom |
5.31 m |
3.96 m |
5.31 m x 3.96 m |
|
Second Level |
Bedroom 2 |
5.56 m |
4.14 m |
5.56 m x 4.14 m |
|
Second Level |
Bedroom 3 |
4.06 m |
3.51 m |
4.06 m x 3.51 m |
|
Second Level |
Bedroom 4 |
3.45 m |
3.25 m |
3.45 m x 3.25 m |
|
Second Level |
Bedroom 5 |
3.45 m |
3.35 m |
3.45 m x 3.35 m |
|
Basement |
Recreational, Games Room |
4.27 m |
8.23 m |
4.27 m x 8.23 m |
|
Main Level |
Foyer |
2.62 m |
2.13 m |
2.62 m x 2.13 m |
|
Main Level |
Living Room |
4.27 m |
5.99 m |
4.27 m x 5.99 m |
|
Main Level |
Dining Room |
4.27 m |
3.66 m |
4.27 m x 3.66 m |
|
Main Level |
Kitchen |
4.27 m |
6.48 m |
4.27 m x 6.48 m |
|
Main Level |
Family Room |
4.27 m |
5.18 m |
4.27 m x 5.18 m |







