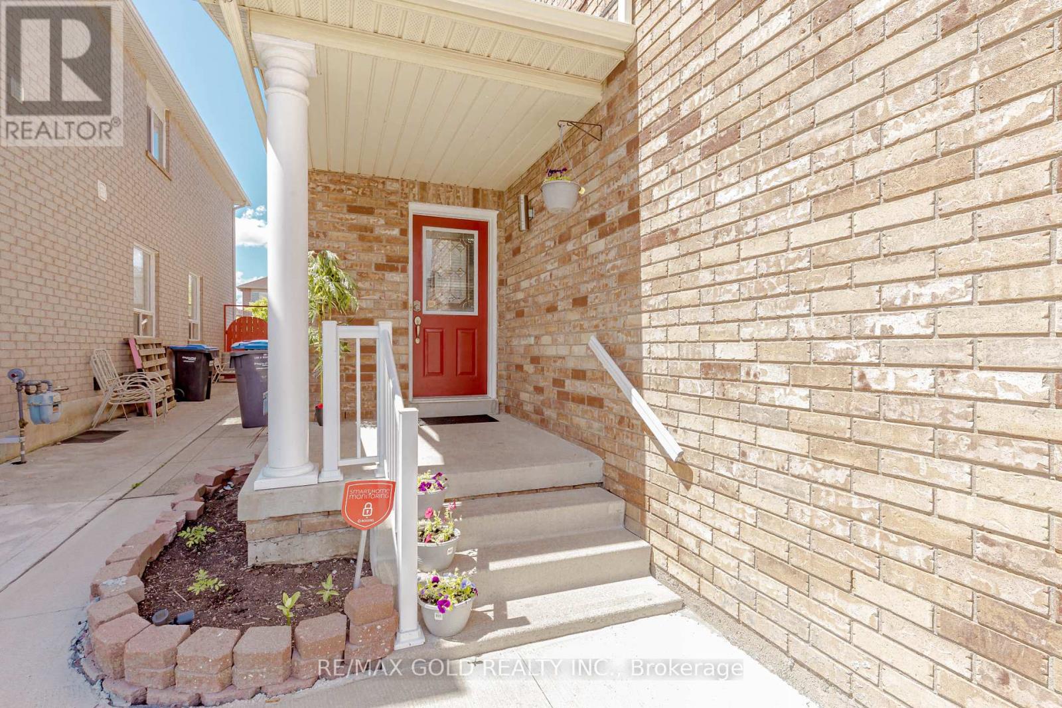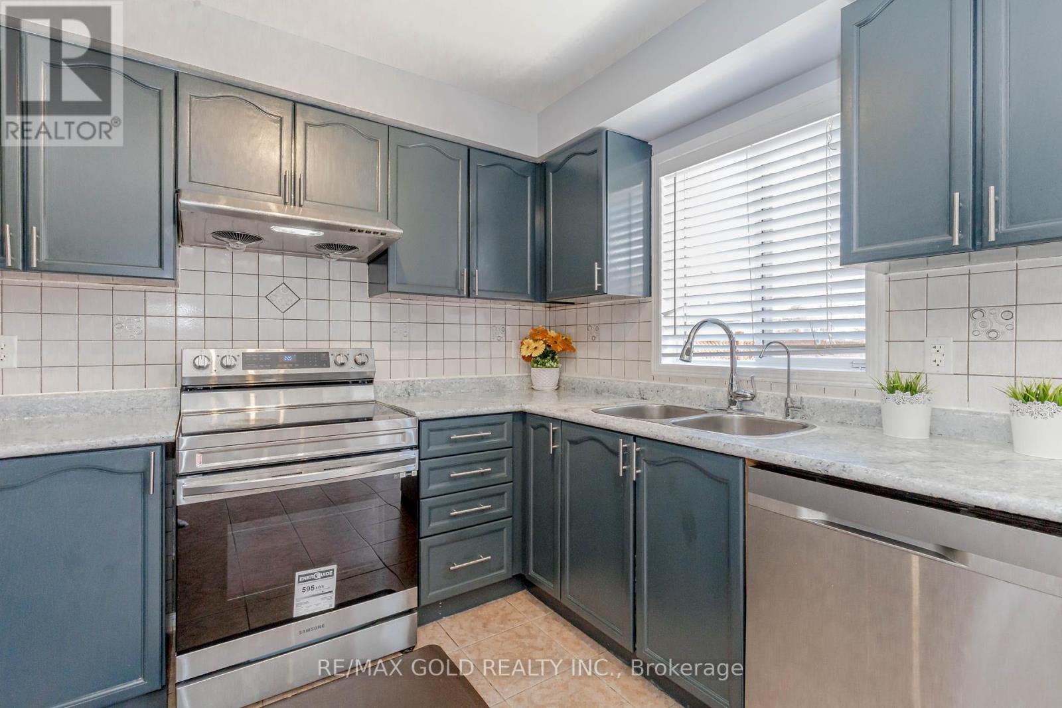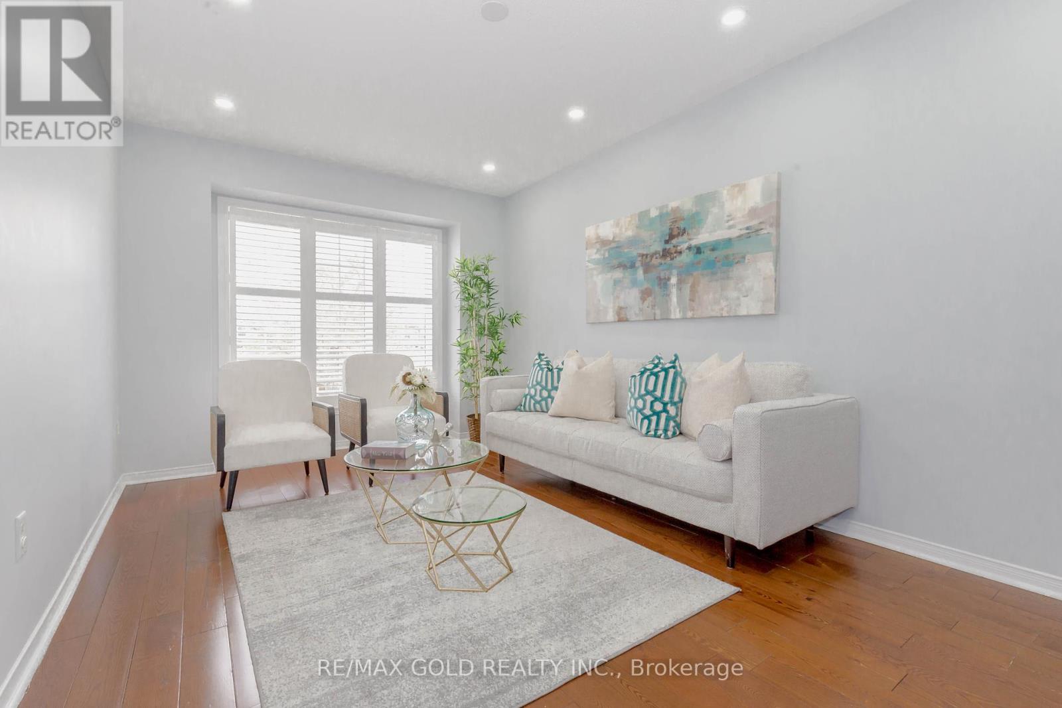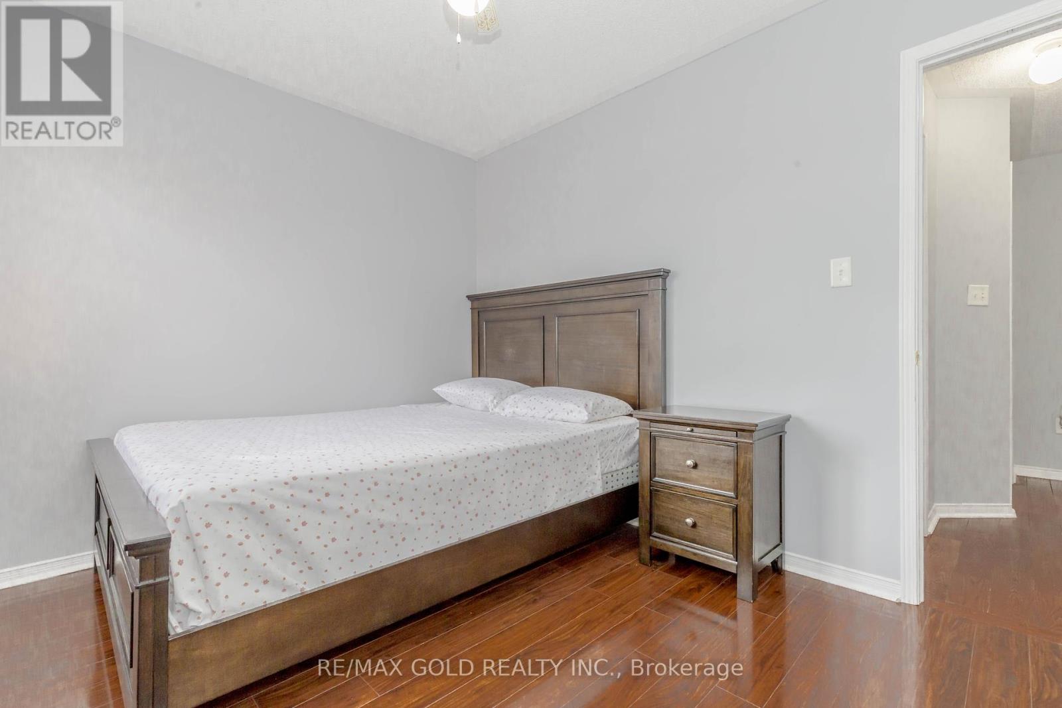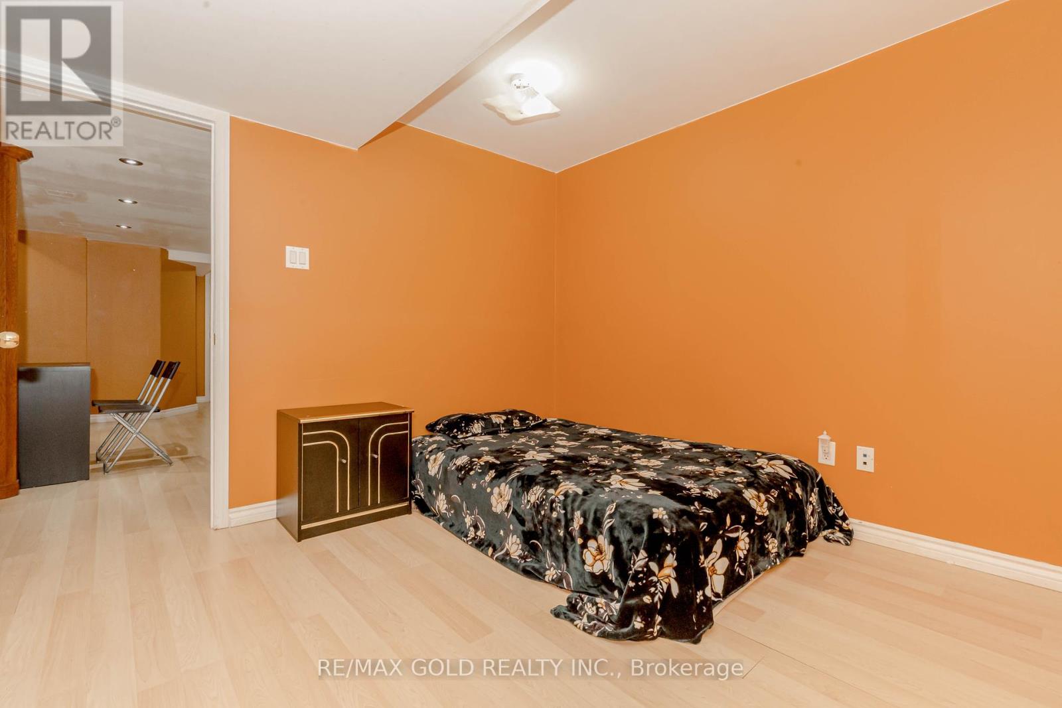32 Roadmaster Lane Brampton, Ontario L7A 3A7
4 Bedroom
4 Bathroom
Central Air Conditioning
Forced Air
$959,900
Amazing Layout This Semi-Detached Home With Great Curb Appeal, Offering 3 + 1 Bedrooms + 4 Washrooms With Finished Basement ( Rec Room,Bedroom,3 Pc Bath ), Gleaming Hardwood Floors In Living, Dining, Laminate Floor In Basement; Master Bedroom Has 4 Pc Washroom & His/Hers Closet. Door Entry From Garage To Home; Beautiful Eat In Kitchen, Break Fast Area Leads To Back Yard, Very Well Kept , New Furnance & AC(2021), New Roof (2022), Extra Insulation Added In Attic. **** EXTRAS **** Water Purifier & Water Softener, Tankless Water Heater (OWNED), ALL Existing Appliances , All Window Coverings (id:27910)
Open House
This property has open houses!
June
22
Saturday
Starts at:
12:00 pm
Ends at:2:00 pm
June
23
Sunday
Starts at:
2:00 pm
Ends at:4:30 pm
Property Details
| MLS® Number | W8415570 |
| Property Type | Single Family |
| Community Name | Fletcher's Meadow |
| Parking Space Total | 4 |
Building
| Bathroom Total | 4 |
| Bedrooms Above Ground | 3 |
| Bedrooms Below Ground | 1 |
| Bedrooms Total | 4 |
| Appliances | Water Softener |
| Basement Development | Finished |
| Basement Type | N/a (finished) |
| Construction Style Attachment | Semi-detached |
| Cooling Type | Central Air Conditioning |
| Exterior Finish | Brick |
| Foundation Type | Concrete |
| Heating Fuel | Natural Gas |
| Heating Type | Forced Air |
| Stories Total | 2 |
| Type | House |
| Utility Water | Municipal Water |
Parking
| Attached Garage |
Land
| Acreage | No |
| Sewer | Sanitary Sewer |
| Size Irregular | 22.49 X 115.79 Ft |
| Size Total Text | 22.49 X 115.79 Ft |
Rooms
| Level | Type | Length | Width | Dimensions |
|---|---|---|---|---|
| Second Level | Family Room | 2.9 m | 4.5 m | 2.9 m x 4.5 m |
| Second Level | Primary Bedroom | 3.5 m | 3.6 m | 3.5 m x 3.6 m |
| Second Level | Bedroom 2 | 3.5 m | 2.7 m | 3.5 m x 2.7 m |
| Second Level | Bedroom 3 | 2.7 m | 2.7 m | 2.7 m x 2.7 m |
| Basement | Recreational, Games Room | 4.1 m | 5.9 m | 4.1 m x 5.9 m |
| Basement | Bedroom 4 | 3.1 m | 4.3 m | 3.1 m x 4.3 m |
| Main Level | Living Room | 2.9 m | 6.1 m | 2.9 m x 6.1 m |
| Main Level | Dining Room | 2.9 m | 6.1 m | 2.9 m x 6.1 m |
| Main Level | Kitchen | 5 m | 3 m | 5 m x 3 m |
| Main Level | Eating Area | 5 m | 3 m | 5 m x 3 m |





