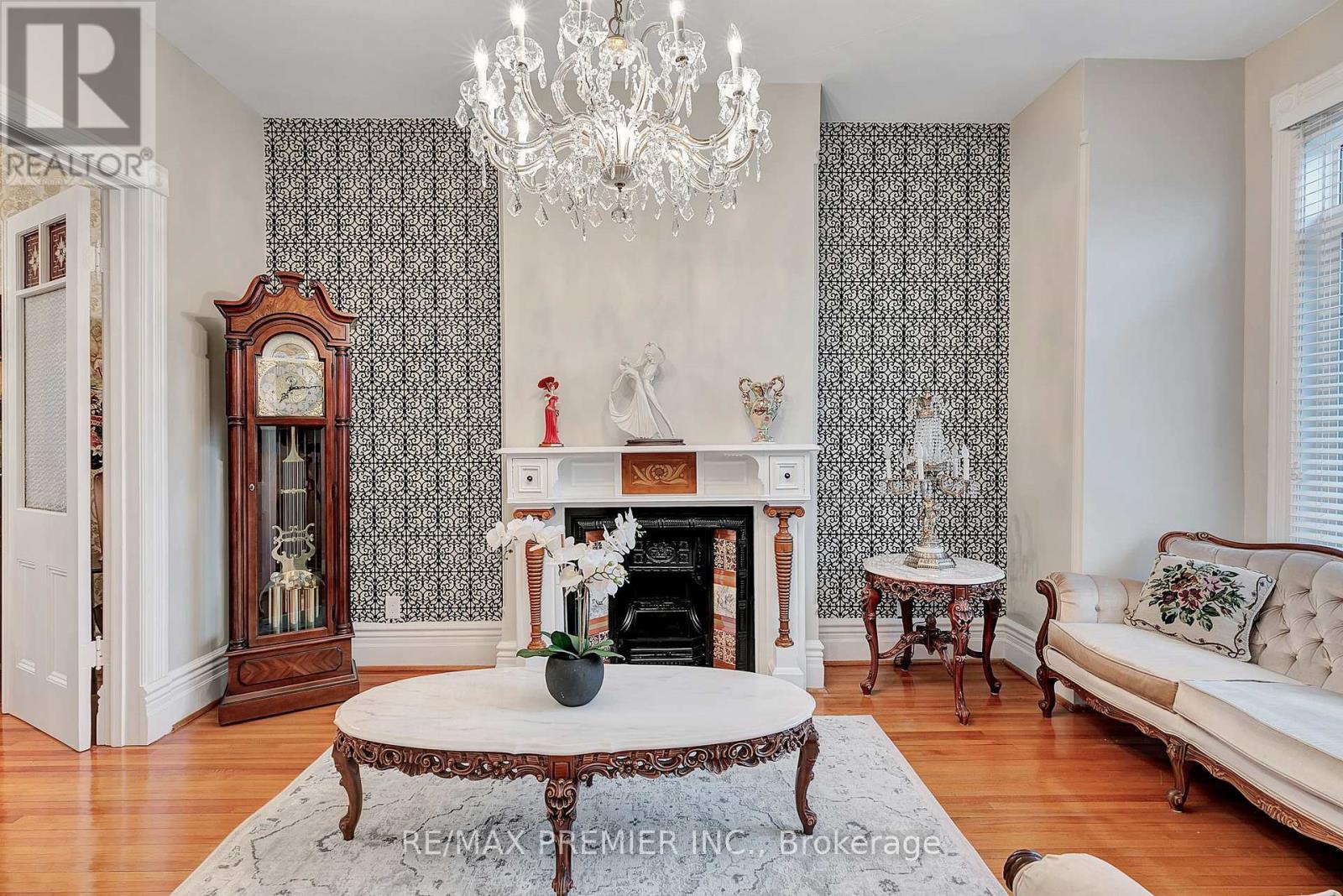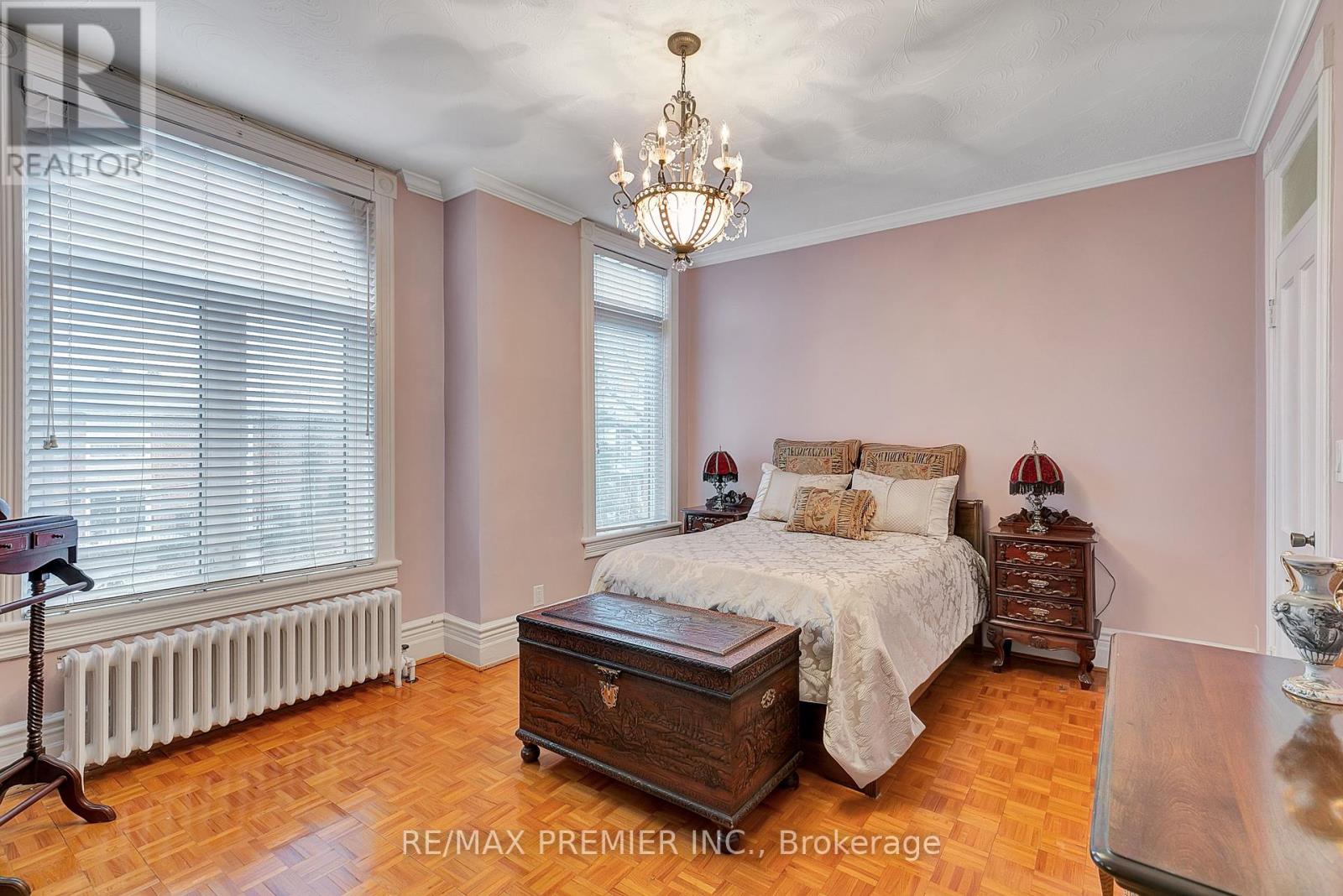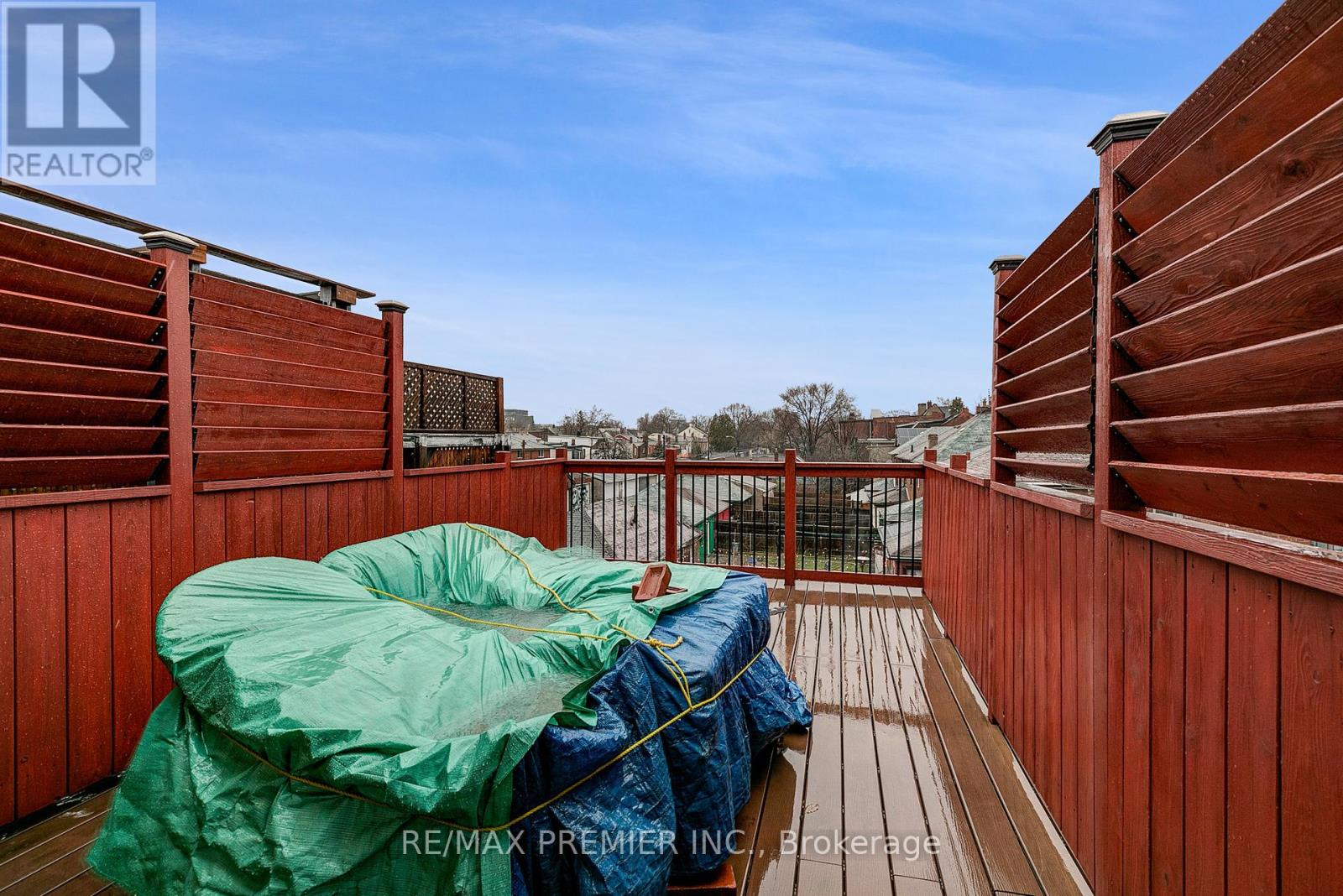4 Bedroom
2 Bathroom
Fireplace
Wall Unit
Radiant Heat
$1,549,000
Welcome To the Vibrant Community of Queen St and Bathurst. This Incredible Property Is Only Steps To Toronto Transportation And within Walking Distance To Great Shopping On Queen St. This 3 Storey Downtown Home Has Been Completed Renovated. It Boasts High Ceilings, Crown Mouldings and Ceramic and Wood Floors throughout the Entire Home. Modern Pot Lights And Picture Windows Contribute To The Brightness And Modern Feel Of This Home. This Home Has Both Newly Renovated Bathrooms And Kitchen with heated floors. The Basement Is Completely Finished And Comes Complete With A Large Wet Bar Complete With Stools And a Fridge the Garage Is Oversized And Very Convenient For Any Growing Family! **** EXTRAS **** Stainless Steel Fridge, Stainless Steel Stove, Stainless Steel Dishwasher, Stainless Steel Exhaust Fan, Washer, Dryer, Bar, Bar Stools, Bar Fridge and Sofas on 3rd Floor (id:27910)
Property Details
|
MLS® Number
|
C8462598 |
|
Property Type
|
Single Family |
|
Community Name
|
Trinity-Bellwoods |
|
Features
|
Lane, Carpet Free |
|
Parking Space Total
|
1 |
Building
|
Bathroom Total
|
2 |
|
Bedrooms Above Ground
|
4 |
|
Bedrooms Total
|
4 |
|
Basement Development
|
Finished |
|
Basement Type
|
N/a (finished) |
|
Construction Style Attachment
|
Attached |
|
Cooling Type
|
Wall Unit |
|
Exterior Finish
|
Brick |
|
Fireplace Present
|
Yes |
|
Foundation Type
|
Concrete |
|
Heating Fuel
|
Natural Gas |
|
Heating Type
|
Radiant Heat |
|
Stories Total
|
3 |
|
Type
|
Row / Townhouse |
|
Utility Water
|
Municipal Water |
Parking
Land
|
Acreage
|
No |
|
Sewer
|
Sanitary Sewer |
|
Size Irregular
|
16.34 X 95.3 Ft |
|
Size Total Text
|
16.34 X 95.3 Ft |
Rooms
| Level |
Type |
Length |
Width |
Dimensions |
|
Second Level |
Primary Bedroom |
4.87 m |
3.95 m |
4.87 m x 3.95 m |
|
Second Level |
Bedroom 2 |
3.95 m |
3.65 m |
3.95 m x 3.65 m |
|
Second Level |
Bedroom 3 |
3.65 m |
3.05 m |
3.65 m x 3.05 m |
|
Second Level |
Bedroom 4 |
9.15 m |
5.45 m |
9.15 m x 5.45 m |
|
Basement |
Recreational, Games Room |
4.85 m |
10.65 m |
4.85 m x 10.65 m |
|
Main Level |
Living Room |
5.18 m |
3.65 m |
5.18 m x 3.65 m |
|
Main Level |
Dining Room |
4.55 m |
3.65 m |
4.55 m x 3.65 m |
|
Main Level |
Kitchen |
3.65 m |
3.35 m |
3.65 m x 3.35 m |









































