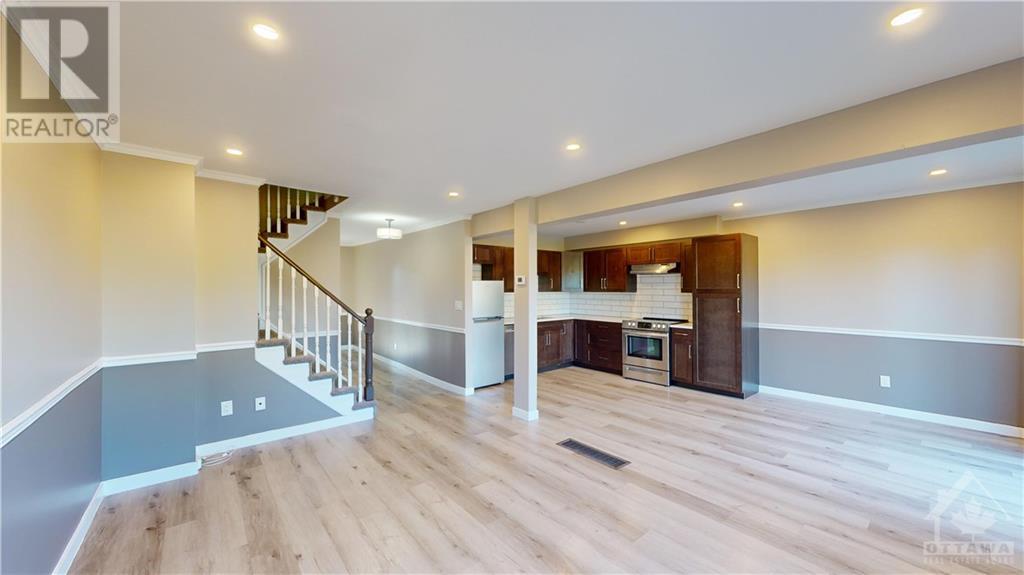3 Bedroom
2 Bathroom
Central Air Conditioning
Forced Air
$465,000
A wonderful opportunity for those looking to get into the market or to start/add to their investment portfolio. This 3 bedroom, 1.5 bathroom townhome is located in the east side of Kingston close to many parks, recreational facilities and the Great Cataraqui River. Boasting many updates throughout, a recreation room, spacious kitchen with dining nook and a private fenced backyard with deck. Book your viewing today! (id:28469)
Property Details
|
MLS® Number
|
1402862 |
|
Property Type
|
Single Family |
|
Neigbourhood
|
KINGSTON EAST |
|
AmenitiesNearBy
|
Public Transit, Recreation Nearby, Water Nearby |
|
ParkingSpaceTotal
|
2 |
|
Structure
|
Deck |
Building
|
BathroomTotal
|
2 |
|
BedroomsAboveGround
|
3 |
|
BedroomsTotal
|
3 |
|
Appliances
|
Refrigerator, Dishwasher, Dryer, Stove, Washer |
|
BasementDevelopment
|
Partially Finished |
|
BasementType
|
Full (partially Finished) |
|
CoolingType
|
Central Air Conditioning |
|
ExteriorFinish
|
Brick, Siding |
|
FlooringType
|
Wall-to-wall Carpet, Laminate |
|
FoundationType
|
Block |
|
HalfBathTotal
|
1 |
|
HeatingFuel
|
Natural Gas |
|
HeatingType
|
Forced Air |
|
StoriesTotal
|
2 |
|
Type
|
Row / Townhouse |
|
UtilityWater
|
Municipal Water |
Parking
Land
|
Acreage
|
No |
|
FenceType
|
Fenced Yard |
|
LandAmenities
|
Public Transit, Recreation Nearby, Water Nearby |
|
Sewer
|
Municipal Sewage System |
|
SizeDepth
|
101 Ft ,9 In |
|
SizeFrontage
|
22 Ft |
|
SizeIrregular
|
21.98 Ft X 101.71 Ft |
|
SizeTotalText
|
21.98 Ft X 101.71 Ft |
|
ZoningDescription
|
Res |
Rooms
| Level |
Type |
Length |
Width |
Dimensions |
|
Second Level |
Primary Bedroom |
|
|
15'0" x 14'11" |
|
Second Level |
Bedroom |
|
|
9'3" x 12'4" |
|
Second Level |
Bedroom |
|
|
11'6" x 8'3" |
|
Second Level |
4pc Bathroom |
|
|
6'10" x 7'3" |
|
Second Level |
Other |
|
|
5'8" x 4'2" |
|
Basement |
Recreation Room |
|
|
17'1" x 22'6" |
|
Basement |
Storage |
|
|
7'3" x 15'5" |
|
Basement |
Laundry Room |
|
|
10'1" x 8'5" |
|
Main Level |
Foyer |
|
|
7'4" x 15'1" |
|
Main Level |
Dining Room |
|
|
10'0" x 7'11" |
|
Main Level |
Living Room |
|
|
10'6" x 15'4" |
|
Main Level |
2pc Bathroom |
|
|
6'0" x 3'11" |
|
Main Level |
Kitchen |
|
|
10'0" x 10'11" |
































