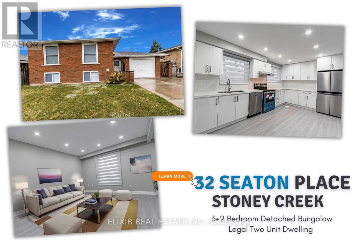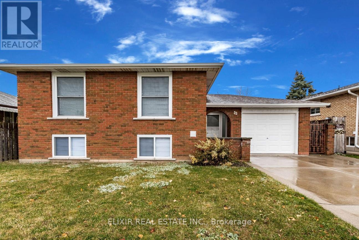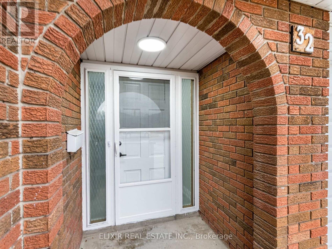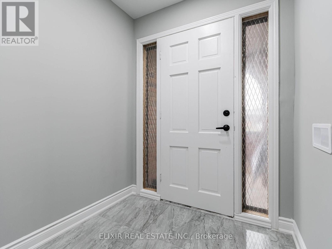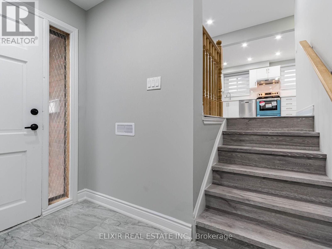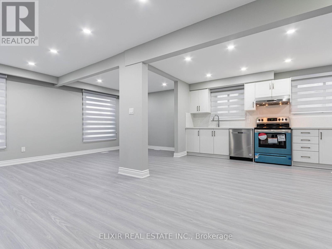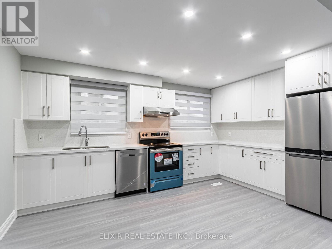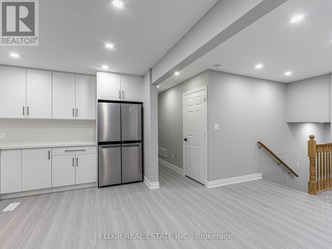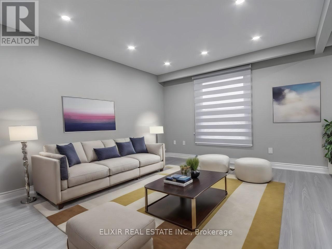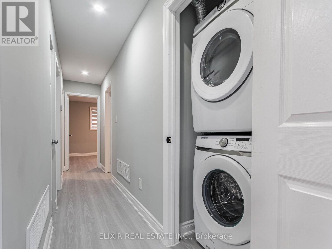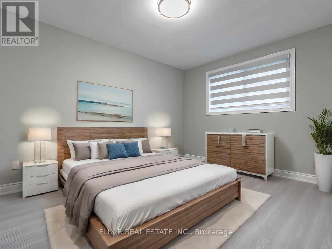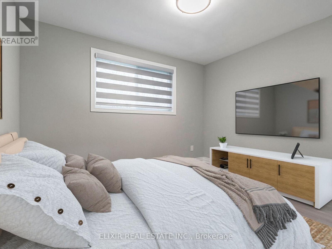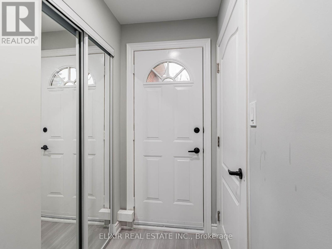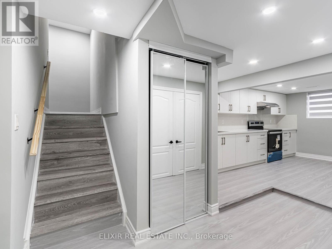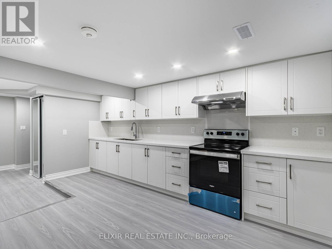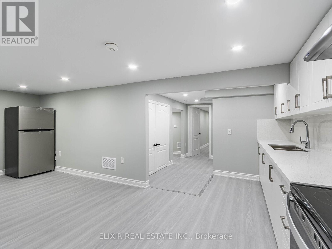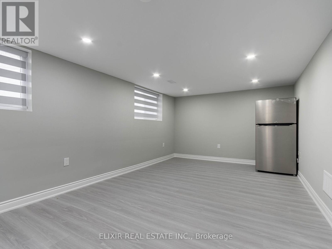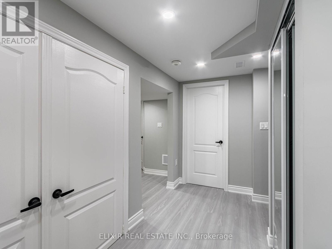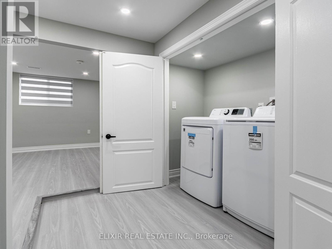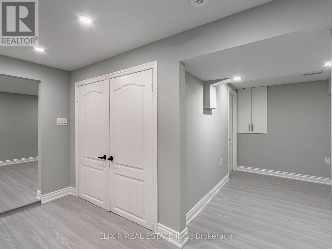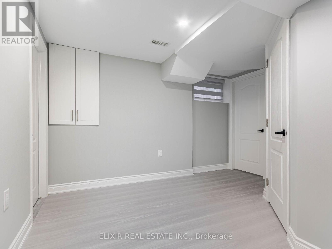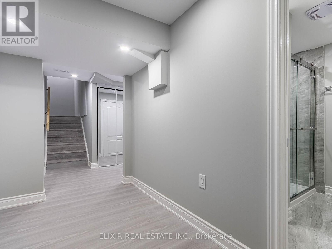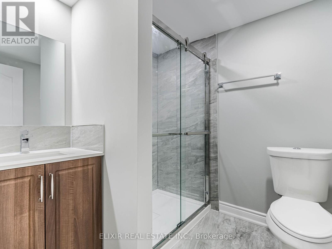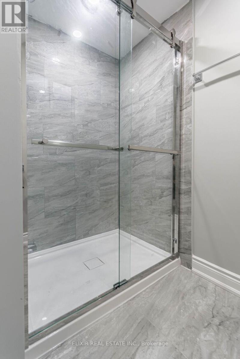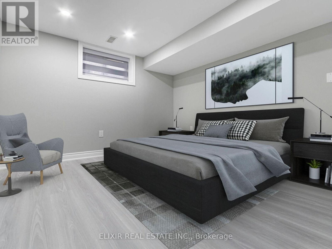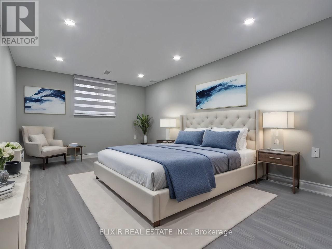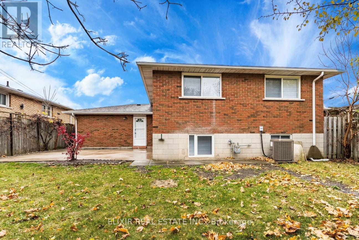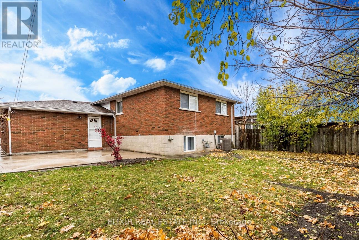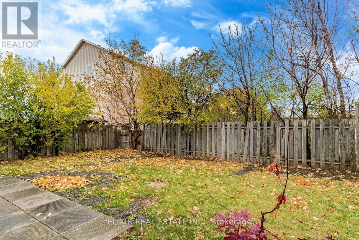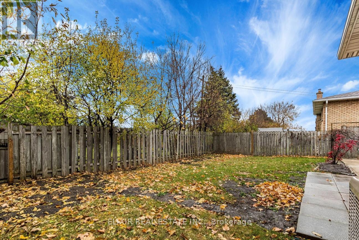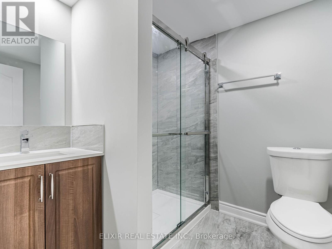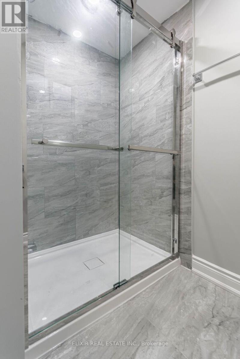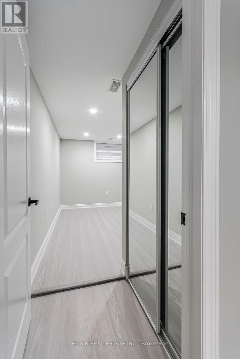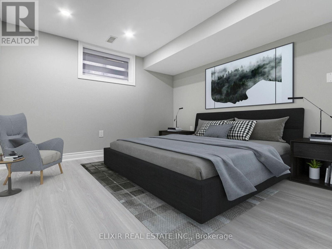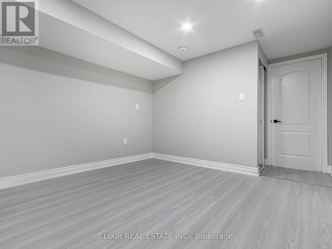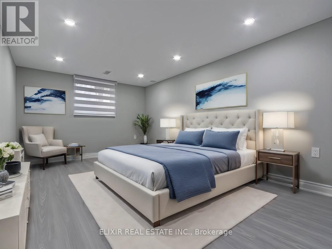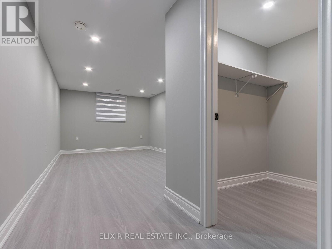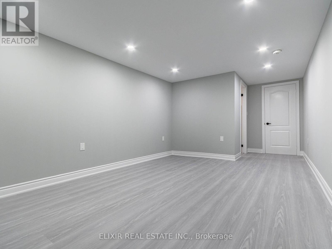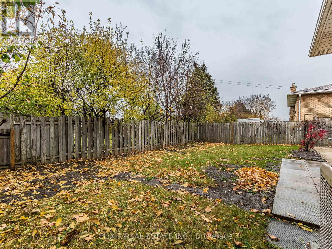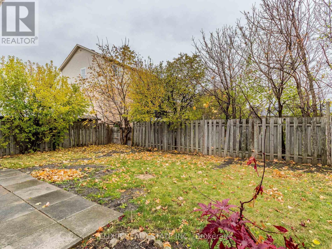5 Bedroom
2 Bathroom
Raised Bungalow
Central Air Conditioning
Forced Air
$949,000
Welcome to this charming 3+2 bedroom detached home in the sought after Stoney Creek, boasting a legal 2-bedroom suite. Perfectly situated on a quiet street, this home has been fully updated with brand new appliances on both levels. Ideal for both homeowners looking for a cozy family space and investors seeking a great opportunity. The main level welcomes you with an open and airy layout complete with a modern, brand new contemporary kitchen and three decent size bedrooms. The lower level offers a fully self-contained and spacious 2-bedroom suite with its own entrance and laundry, making it a highly attractive rental space. Every detail reflects high-quality craftsmanship, from the modern pot lights to the fresh, neutral paint complemented by stylish new Zebra Blinds. Conveniently located near Ferris Park, library, schools, public transit, easy access to highway, Eastgate Square Mall, and vibrant market plazas. Experience this gem for yourself book a visit today! **** EXTRAS **** All Electrical Light Fixtures, All Bathroom Mirrors. All the Appliances in the Upper level and the Basement. (id:27910)
Property Details
|
MLS® Number
|
X8164414 |
|
Property Type
|
Single Family |
|
Community Name
|
Stoney Creek |
|
Parking Space Total
|
7 |
Building
|
Bathroom Total
|
2 |
|
Bedrooms Above Ground
|
3 |
|
Bedrooms Below Ground
|
2 |
|
Bedrooms Total
|
5 |
|
Architectural Style
|
Raised Bungalow |
|
Basement Development
|
Finished |
|
Basement Type
|
N/a (finished) |
|
Construction Style Attachment
|
Detached |
|
Cooling Type
|
Central Air Conditioning |
|
Exterior Finish
|
Brick |
|
Heating Fuel
|
Natural Gas |
|
Heating Type
|
Forced Air |
|
Stories Total
|
1 |
|
Type
|
House |
Parking
Land
|
Acreage
|
No |
|
Size Irregular
|
50 X 100 Ft |
|
Size Total Text
|
50 X 100 Ft |
Rooms
| Level |
Type |
Length |
Width |
Dimensions |
|
Basement |
Family Room |
6.3 m |
3.35 m |
6.3 m x 3.35 m |
|
Basement |
Bedroom |
4.8 m |
3.3 m |
4.8 m x 3.3 m |
|
Basement |
Bedroom 2 |
3.42 m |
3.23 m |
3.42 m x 3.23 m |
|
Main Level |
Family Room |
6.81 m |
5.82 m |
6.81 m x 5.82 m |
|
Main Level |
Kitchen |
4.5 m |
3.1 m |
4.5 m x 3.1 m |
|
Main Level |
Primary Bedroom |
4.1 m |
3.12 m |
4.1 m x 3.12 m |
|
Main Level |
Bedroom 2 |
3.51 m |
3.1 m |
3.51 m x 3.1 m |
|
Main Level |
Bedroom 3 |
3.1 m |
2.44 m |
3.1 m x 2.44 m |
Utilities
|
Sewer
|
Installed |
|
Natural Gas
|
Installed |
|
Electricity
|
Installed |

