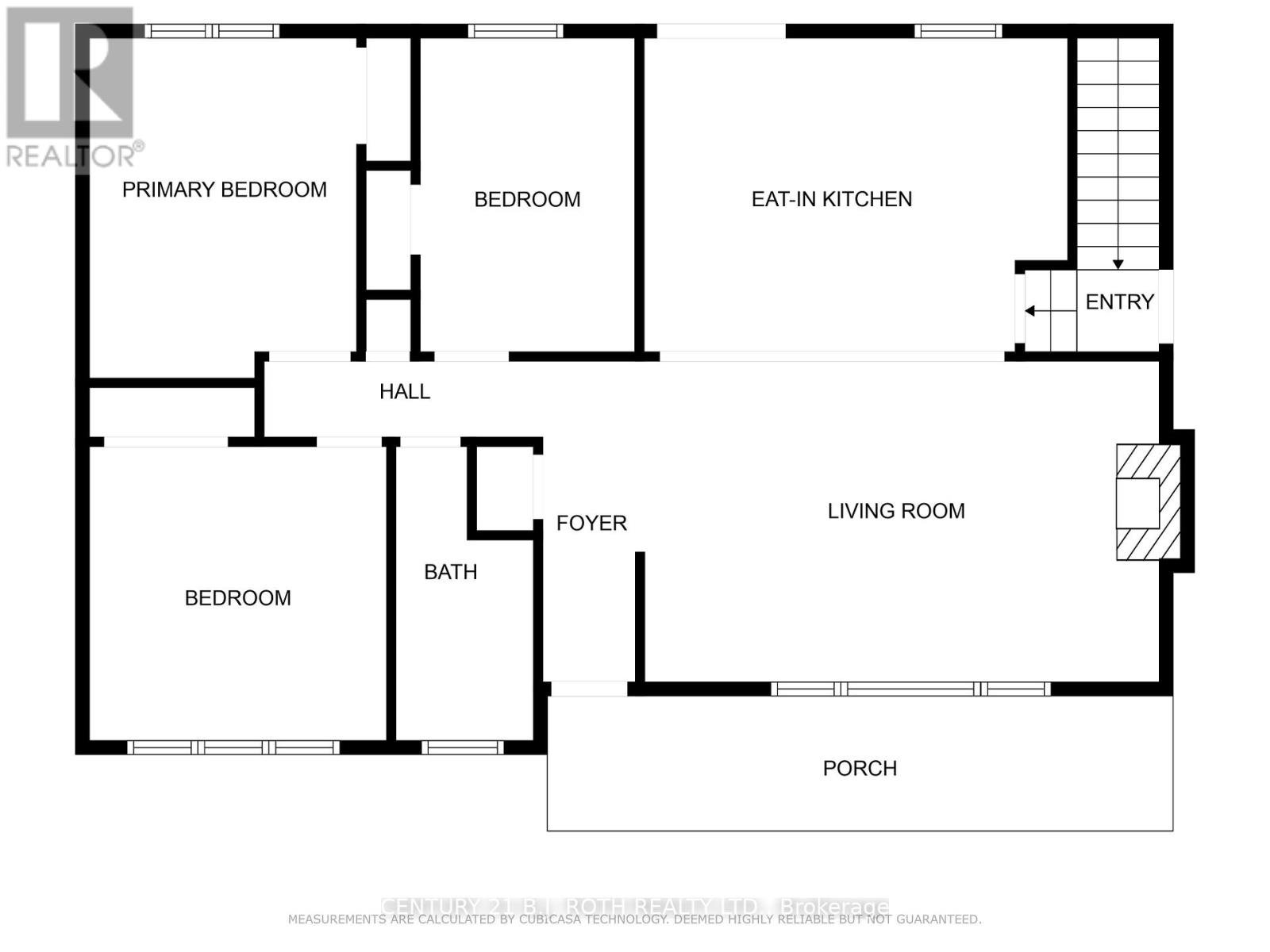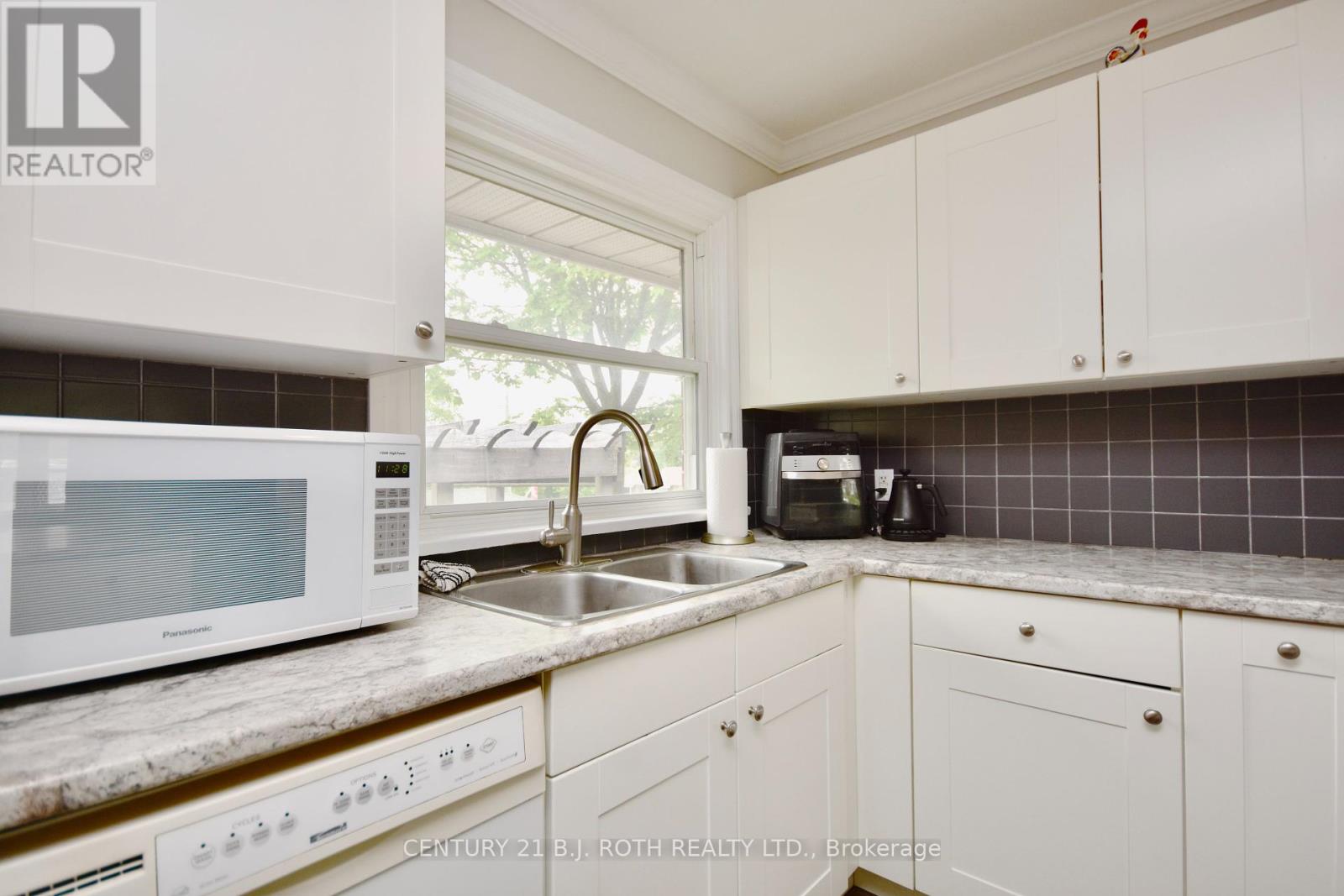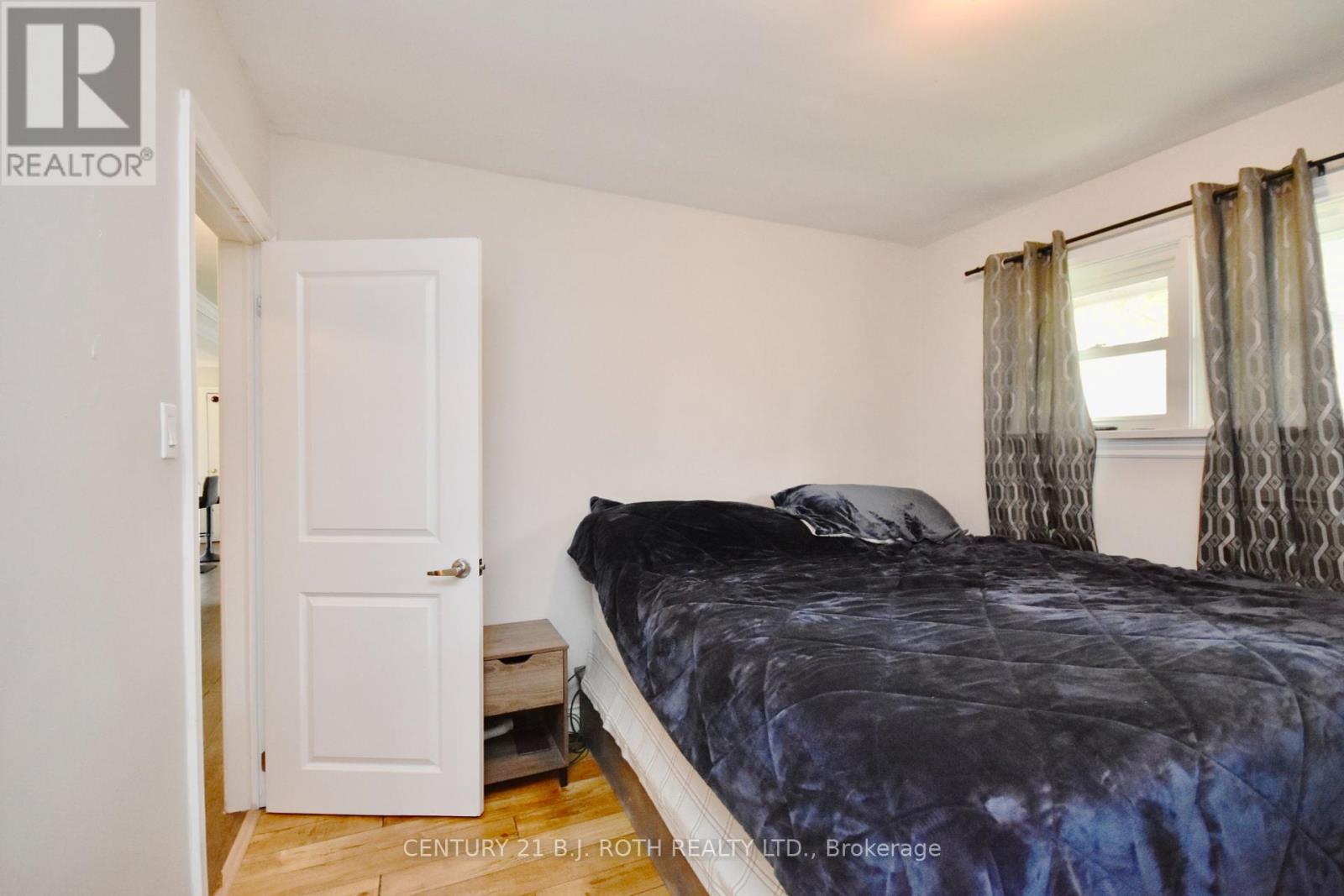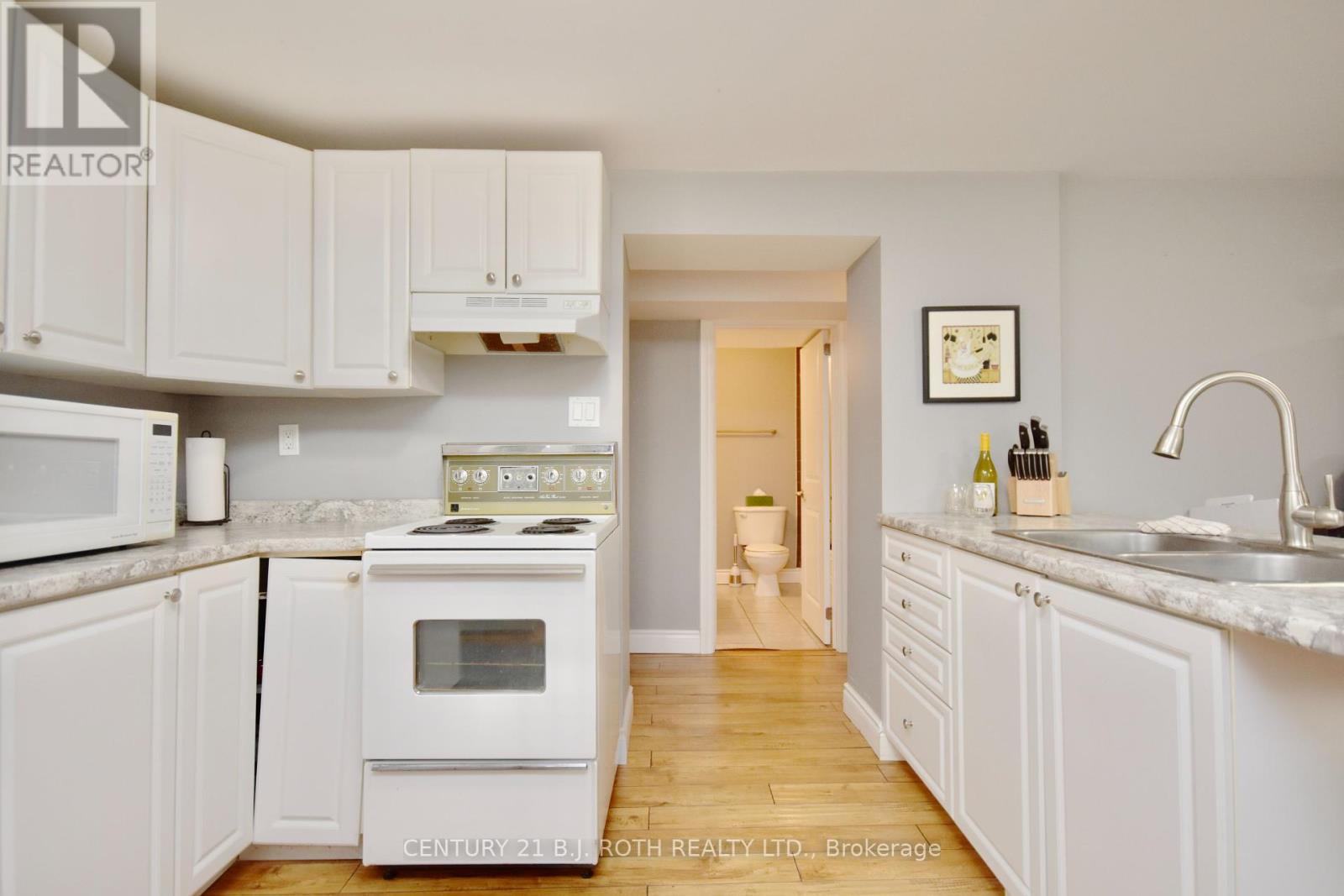4 Bedroom
2 Bathroom
Bungalow
Fireplace
Forced Air
$749,900
This detached home is ideal for investors or families seeking to supplement their income. The upper level features three bedrooms, a four-piece bath, a walkout to a large yard, a bright kitchen with an island, and a family room with a gas fireplace. The in-law suite in the basement includes one bedroom, one bath, kitchenette and a separate entrance at the side of the house. There is shared laundry for convenience. Additional potential lies in the large 56x165 lot, which includes drawings and services run for a coach house in the backyard. This property offers versatile living options and income potential, making it a valuable investment. Book your showing today! (id:27910)
Property Details
|
MLS® Number
|
S8461290 |
|
Property Type
|
Single Family |
|
Community Name
|
Wellington |
|
Amenities Near By
|
Park, Public Transit, Schools |
|
Features
|
In-law Suite |
|
Parking Space Total
|
4 |
Building
|
Bathroom Total
|
2 |
|
Bedrooms Above Ground
|
3 |
|
Bedrooms Below Ground
|
1 |
|
Bedrooms Total
|
4 |
|
Appliances
|
Dishwasher, Dryer, Refrigerator, Stove, Two Stoves, Washer |
|
Architectural Style
|
Bungalow |
|
Basement Development
|
Finished |
|
Basement Features
|
Separate Entrance |
|
Basement Type
|
N/a (finished) |
|
Construction Style Attachment
|
Detached |
|
Exterior Finish
|
Brick |
|
Fireplace Present
|
Yes |
|
Fireplace Total
|
1 |
|
Foundation Type
|
Block |
|
Heating Fuel
|
Natural Gas |
|
Heating Type
|
Forced Air |
|
Stories Total
|
1 |
|
Type
|
House |
|
Utility Water
|
Municipal Water |
Land
|
Acreage
|
No |
|
Land Amenities
|
Park, Public Transit, Schools |
|
Sewer
|
Sanitary Sewer |
|
Size Irregular
|
56 X 165 Ft |
|
Size Total Text
|
56 X 165 Ft|under 1/2 Acre |
Rooms
| Level |
Type |
Length |
Width |
Dimensions |
|
Basement |
Kitchen |
3.43 m |
3.48 m |
3.43 m x 3.48 m |
|
Basement |
Dining Room |
2.51 m |
3.48 m |
2.51 m x 3.48 m |
|
Basement |
Family Room |
3.45 m |
3.48 m |
3.45 m x 3.48 m |
|
Basement |
Bedroom |
4.42 m |
4.04 m |
4.42 m x 4.04 m |
|
Main Level |
Kitchen |
4.7 m |
3.48 m |
4.7 m x 3.48 m |
|
Main Level |
Living Room |
5.72 m |
3.56 m |
5.72 m x 3.56 m |
|
Main Level |
Primary Bedroom |
2.97 m |
3.78 m |
2.97 m x 3.78 m |
|
Main Level |
Bedroom |
3.3 m |
3.25 m |
3.3 m x 3.25 m |
|
Main Level |
Bedroom |
2.39 m |
3.48 m |
2.39 m x 3.48 m |
































