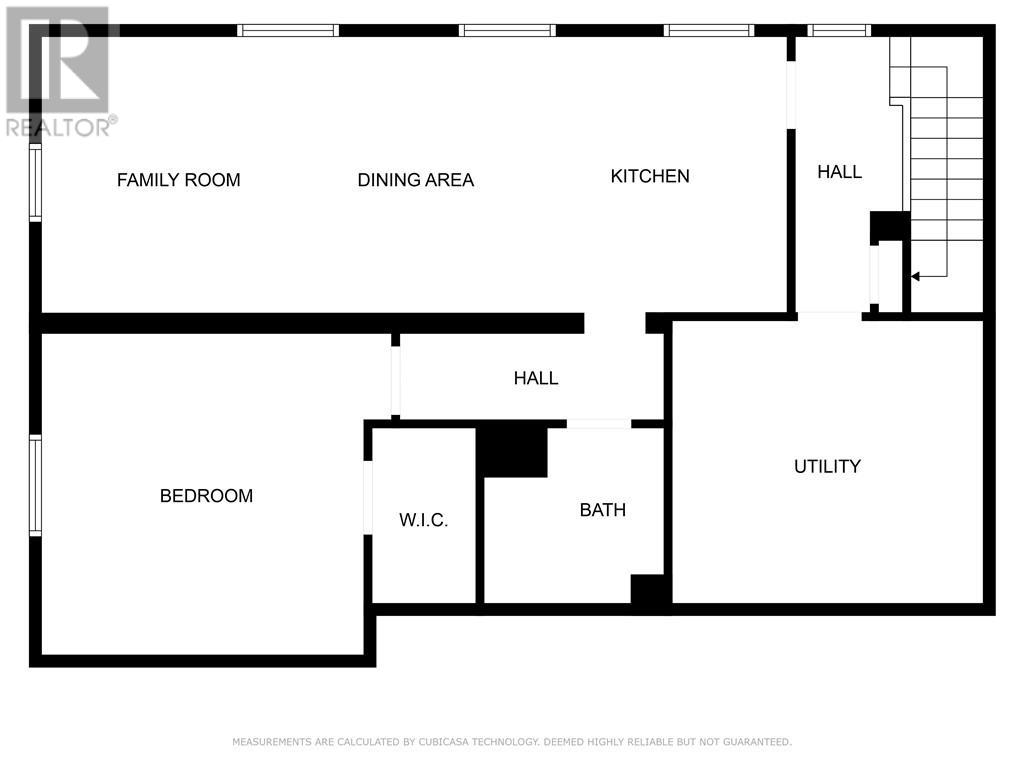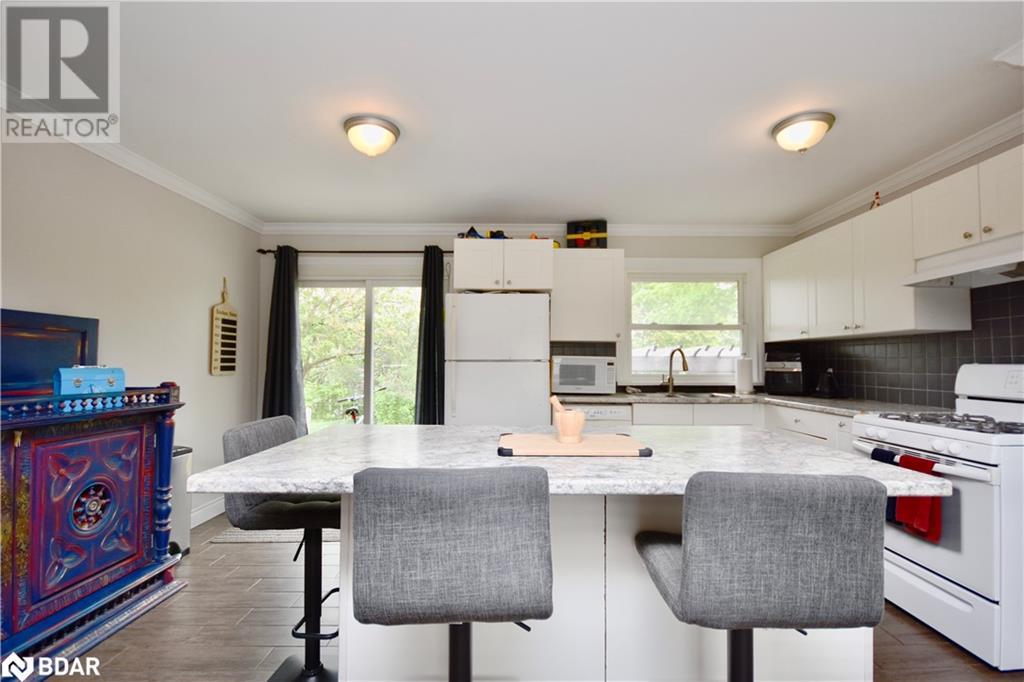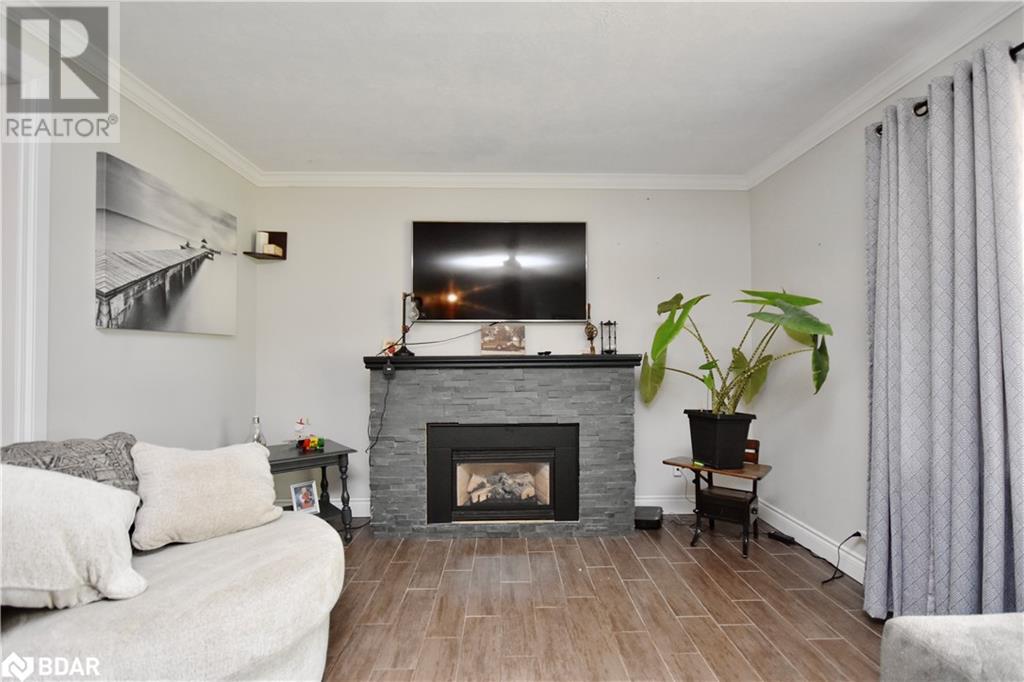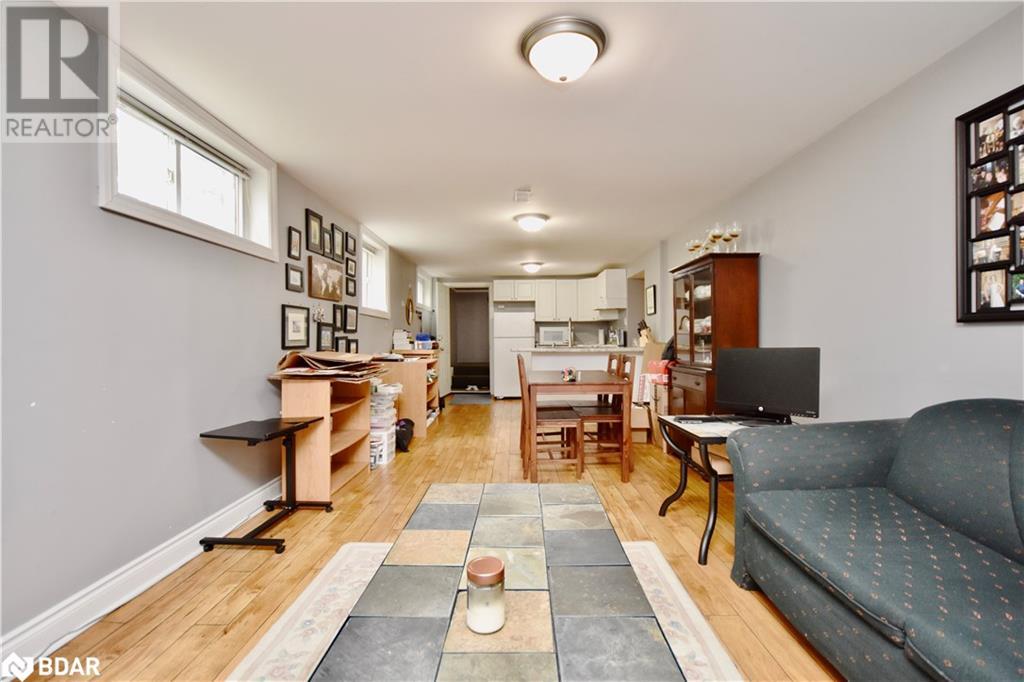4 Bedroom
2 Bathroom
1072 sqft
Bungalow
None
Forced Air
$749,900
This detached home is ideal for investors or families seeking to supplement their income. The upper level features three bedrooms, a four-piece bath, a walkout to a large yard, a bright kitchen with an island, and a family room with a gas fireplace. The in-law suite in the basement includes one bedroom, one bath, kitchenette and a separate entrance at the side of the house. There is shared laundry for convenience. Additional potential lies in the large 56x165 lot, which includes drawings and services run for a coach house in the backyard. This property offers versatile living options and income potential, making it a valuable investment. Book your showing today! (id:27910)
Property Details
|
MLS® Number
|
40609207 |
|
Property Type
|
Single Family |
|
Amenities Near By
|
Hospital, Park, Public Transit, Schools |
|
Equipment Type
|
Water Heater |
|
Features
|
In-law Suite |
|
Parking Space Total
|
4 |
|
Rental Equipment Type
|
Water Heater |
Building
|
Bathroom Total
|
2 |
|
Bedrooms Above Ground
|
3 |
|
Bedrooms Below Ground
|
1 |
|
Bedrooms Total
|
4 |
|
Appliances
|
Dishwasher, Dryer, Refrigerator, Stove, Washer |
|
Architectural Style
|
Bungalow |
|
Basement Development
|
Finished |
|
Basement Type
|
Full (finished) |
|
Construction Style Attachment
|
Detached |
|
Cooling Type
|
None |
|
Exterior Finish
|
Brick |
|
Foundation Type
|
Block |
|
Heating Fuel
|
Natural Gas |
|
Heating Type
|
Forced Air |
|
Stories Total
|
1 |
|
Size Interior
|
1072 Sqft |
|
Type
|
House |
|
Utility Water
|
Municipal Water |
Land
|
Acreage
|
No |
|
Land Amenities
|
Hospital, Park, Public Transit, Schools |
|
Sewer
|
Municipal Sewage System |
|
Size Depth
|
165 Ft |
|
Size Frontage
|
56 Ft |
|
Size Total Text
|
Under 1/2 Acre |
|
Zoning Description
|
Res |
Rooms
| Level |
Type |
Length |
Width |
Dimensions |
|
Basement |
4pc Bathroom |
|
|
Measurements not available |
|
Basement |
Bedroom |
|
|
14'6'' x 13'3'' |
|
Basement |
Family Room |
|
|
11'4'' x 11'5'' |
|
Basement |
Dining Room |
|
|
8'3'' x 11'5'' |
|
Basement |
Kitchen |
|
|
11'3'' x 11'5'' |
|
Main Level |
4pc Bathroom |
|
|
Measurements not available |
|
Main Level |
Bedroom |
|
|
7'10'' x 11'5'' |
|
Main Level |
Bedroom |
|
|
10'10'' x 10'8'' |
|
Main Level |
Primary Bedroom |
|
|
9'9'' x 12'5'' |
|
Main Level |
Living Room |
|
|
18'9'' x 11'8'' |
|
Main Level |
Eat In Kitchen |
|
|
15'5'' x 11'5'' |
































