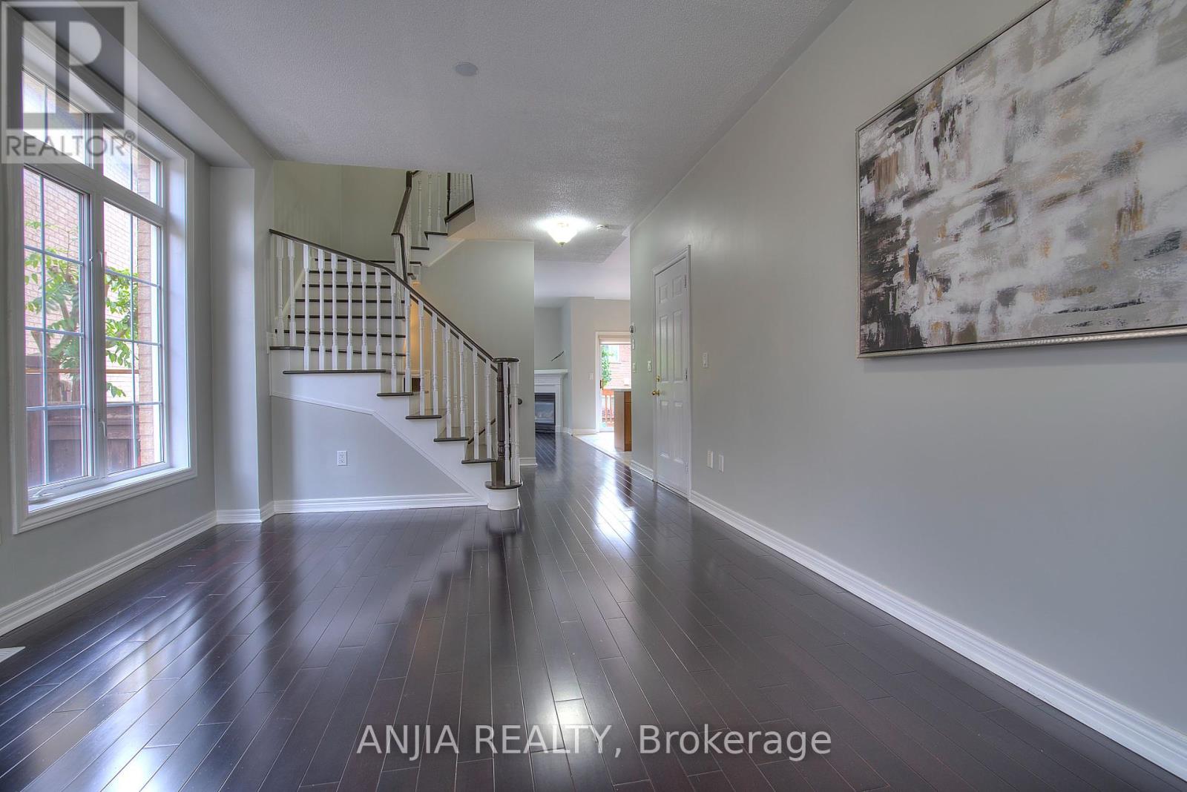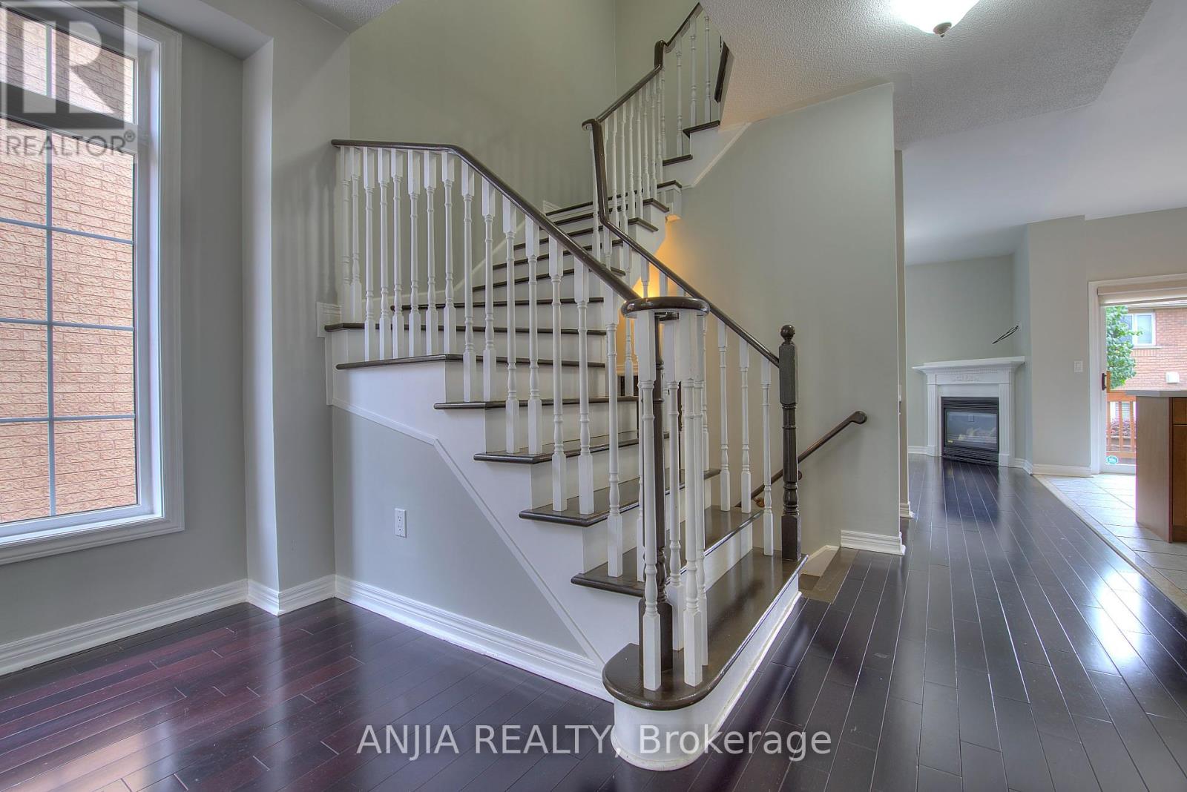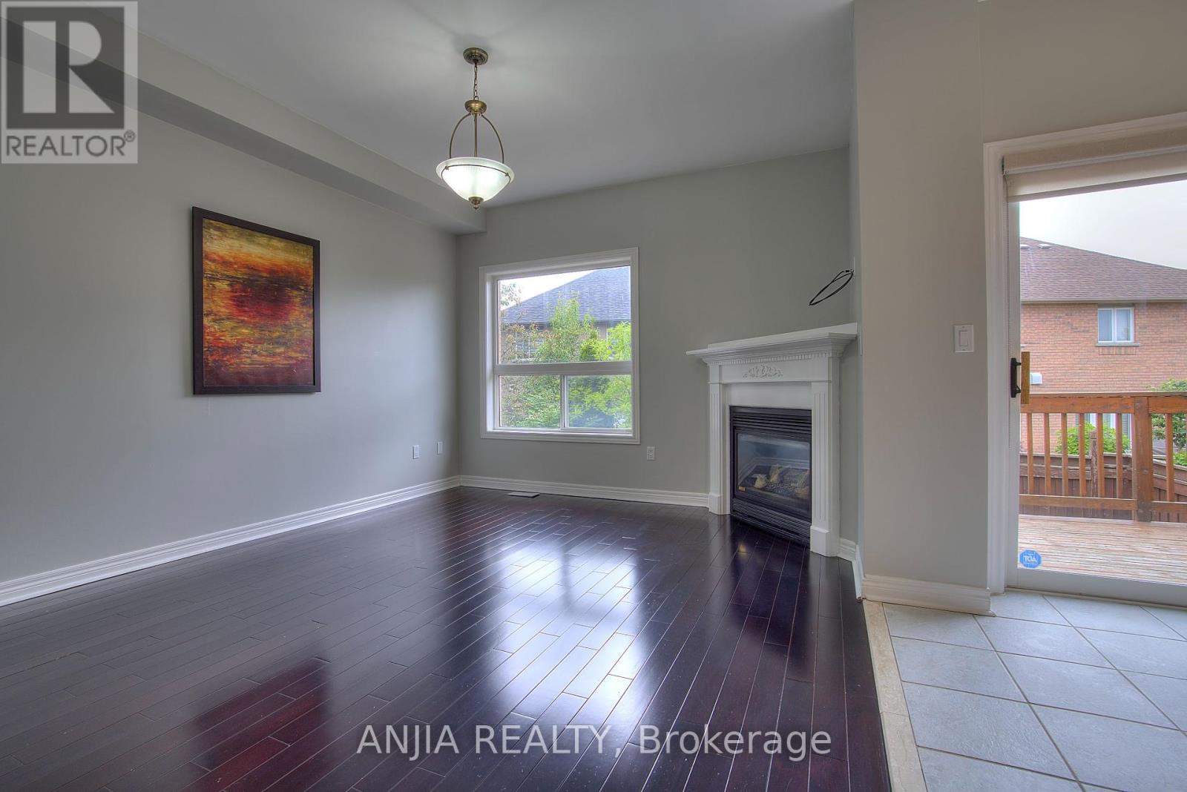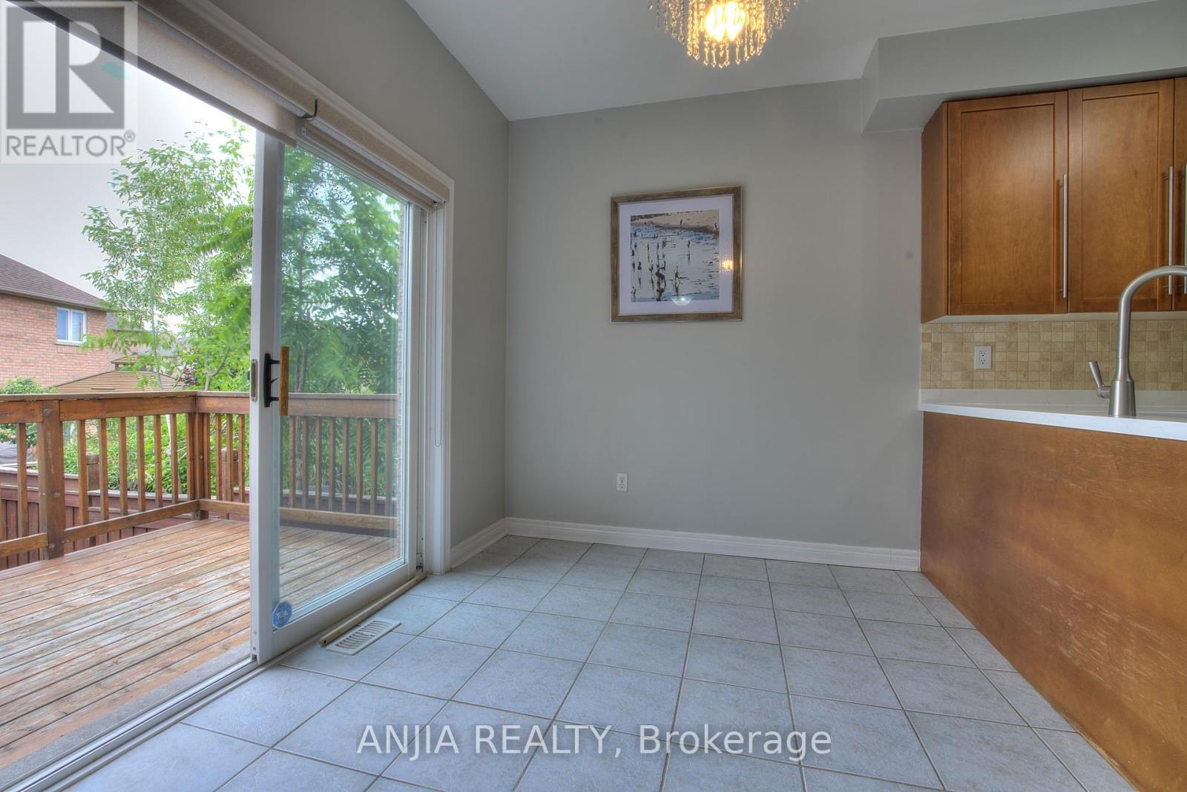32 Signet Way Vaughan, Ontario L4H 2E3
4 Bedroom
4 Bathroom
Fireplace
Central Air Conditioning
Forced Air
$1,249,000
mpac 1733sqft, basement 750sqft finished, 1st 837sqft, 2nd floor 896sqft; 9' Ceilings, Hardwood Floor, Large Basement Window. Kit Has Walk-Out To Upper & Lower Deck W Large Awning & Fenced/Landscaped Yard W neighbor cherry Trees. Private Backyard For Entertaining. Quiet And Immaculate Street. Close To Schools, Public Transit, 400/407 Highways, Vaughan Mills, Canada's Wonderland & New Vaughan Hospital. **** EXTRAS **** Ss Gas Stove, Ss Fridge, Ss Dishwasher, Ss Hood, All Light Fixture (id:27910)
Open House
This property has open houses!
June
29
Saturday
Starts at:
2:00 pm
Ends at:4:00 pm
June
30
Sunday
Starts at:
2:00 pm
Ends at:4:00 pm
Property Details
| MLS® Number | N8478682 |
| Property Type | Single Family |
| Community Name | Vellore Village |
| Amenities Near By | Park, Place Of Worship, Public Transit, Schools |
| Parking Space Total | 3 |
Building
| Bathroom Total | 4 |
| Bedrooms Above Ground | 3 |
| Bedrooms Below Ground | 1 |
| Bedrooms Total | 4 |
| Basement Development | Finished |
| Basement Type | N/a (finished) |
| Construction Style Attachment | Detached |
| Cooling Type | Central Air Conditioning |
| Exterior Finish | Brick |
| Fireplace Present | Yes |
| Foundation Type | Concrete |
| Heating Fuel | Natural Gas |
| Heating Type | Forced Air |
| Stories Total | 2 |
| Type | House |
| Utility Water | Municipal Water |
Parking
| Garage |
Land
| Acreage | No |
| Land Amenities | Park, Place Of Worship, Public Transit, Schools |
| Sewer | Sanitary Sewer |
| Size Irregular | 28.41 X 84.1 Ft ; 28.41ft X 82.54 Ft X 35.84 Ft X 84.10 Ft |
| Size Total Text | 28.41 X 84.1 Ft ; 28.41ft X 82.54 Ft X 35.84 Ft X 84.10 Ft |
Rooms
| Level | Type | Length | Width | Dimensions |
|---|---|---|---|---|
| Lower Level | Recreational, Games Room | 8.38 m | 3.35 m | 8.38 m x 3.35 m |
| Lower Level | Bedroom 4 | 2.74 m | 3.96 m | 2.74 m x 3.96 m |
| Main Level | Family Room | 3.59 m | 4.29 m | 3.59 m x 4.29 m |
| Main Level | Kitchen | 5.3 m | 3.23 m | 5.3 m x 3.23 m |
| Main Level | Living Room | 5.85 m | 3.6 m | 5.85 m x 3.6 m |
| Main Level | Dining Room | 5.85 m | 3.6 m | 5.85 m x 3.6 m |
| Upper Level | Primary Bedroom | 4.57 m | 3.57 m | 4.57 m x 3.57 m |
| Upper Level | Bedroom 2 | 5.24 m | 3.38 m | 5.24 m x 3.38 m |
| Upper Level | Bedroom 3 | 3.13 m | 3.5 m | 3.13 m x 3.5 m |









































