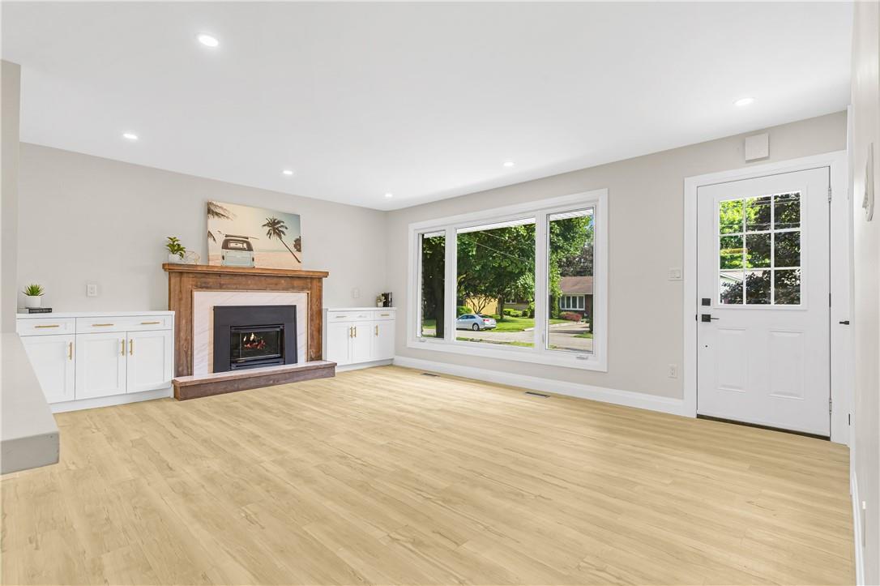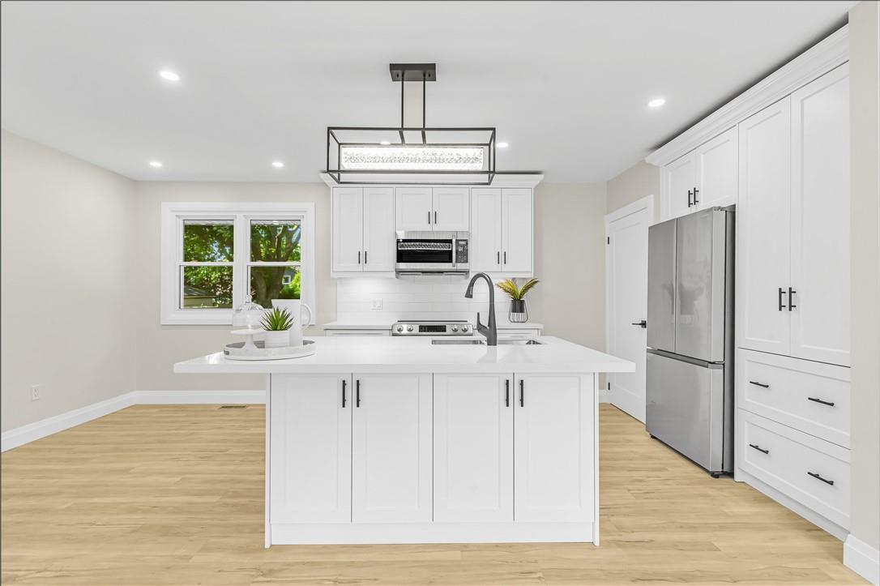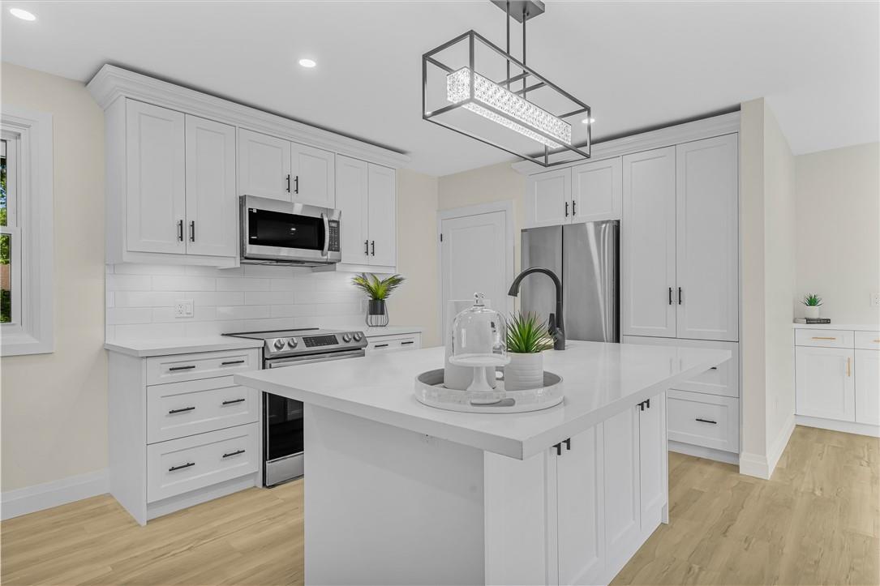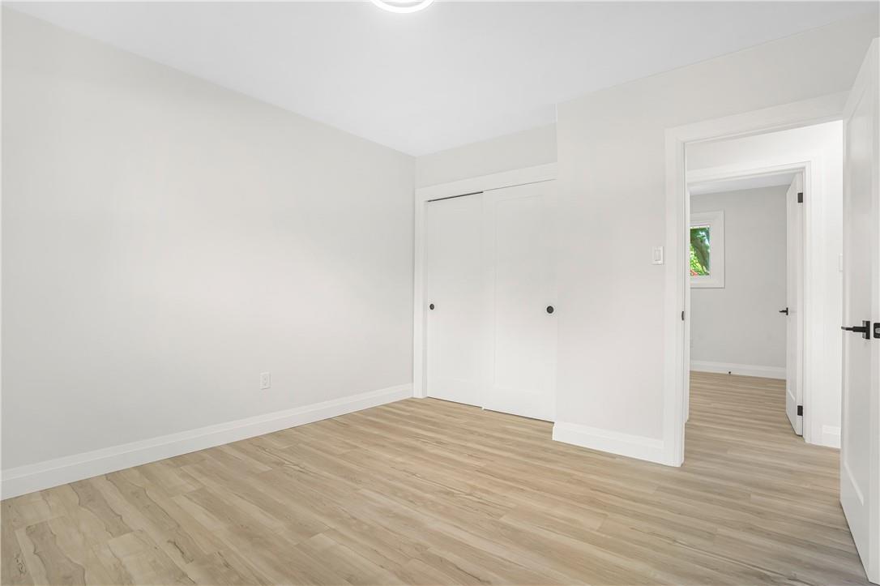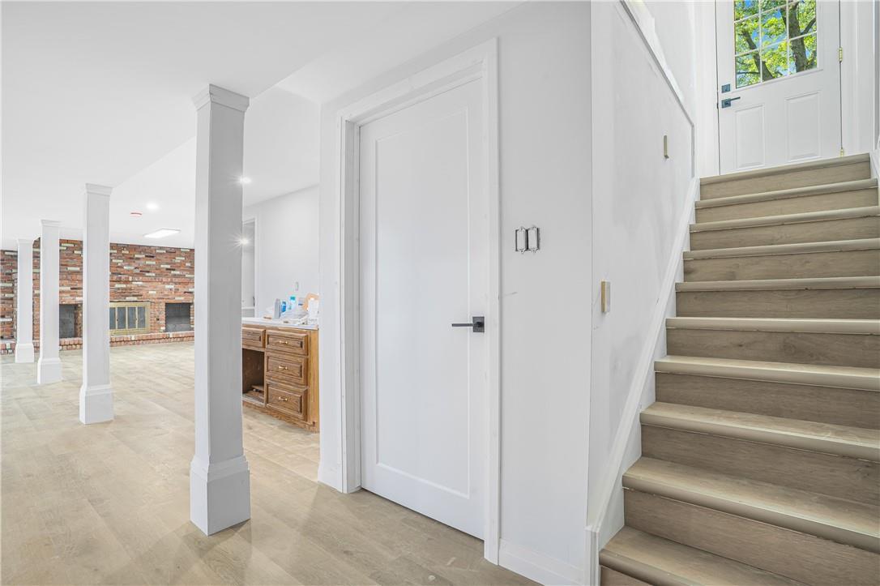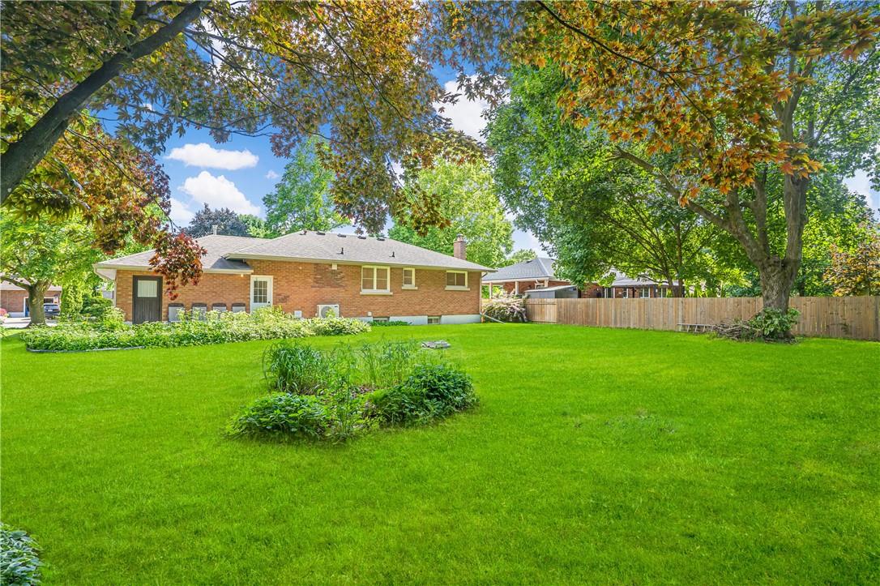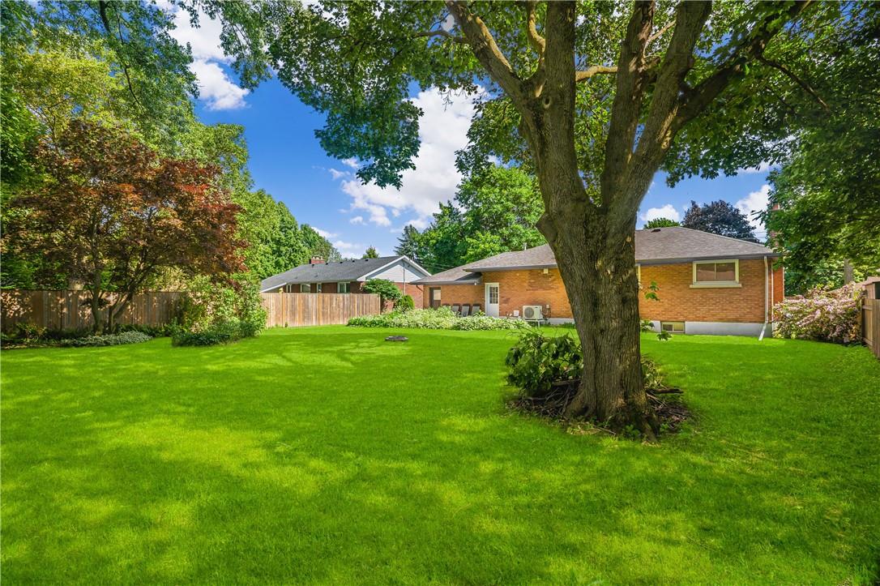3 Bedroom
2 Bathroom
1100 sqft
Bungalow
Fireplace
Central Air Conditioning
Forced Air
$825,000
STUNNING 3 BEDROOM BUNGALOW, COMPLETELY RENOVATED. From the moment you drive up, you will notice the updated front with stucco, new black handrail, eaves & soffits, front door and garage door. As you enter this lovely bungalow, you will be impressed by the open concept Living Room & Eat-in Kitchen. The Living Room features a gas fireplace and huge south facing window for lots of natural light. The eat-in kitchen has an island that could seat 4 comfortably, loads of updated cabinets, pantry, under counter lighting, quartz countertop, brand new stainless steel appliances and separate dining area. Then down the hall to 3 good sized bedrooms & an updated 4 pce bathroom. All main floor rooms have new flooring, new interior doors and light fixtures. Down a couple of steps from the kitchen, is a back door, door to the garage and stairs to the basement. The basement has been completely finished, with a huge family room with a wood burning fireplace, 3 pce bathroom, rough-in for a kitchen, larger windows. The basement family room is large enough to separate into a 4th beddroom and create a separate living area. Newer furnace and brand new heat pump, added insulation in the attic, windows on the main floor have been updated. Located on a large lot, huge backyard with lots of trees. The driveway is large enough to accommodate 6 cars. Great location near school, churches, golf courses, wineries, U.S. border and a short stroll into Town. It's like stepping into a brand new home. (id:27910)
Property Details
|
MLS® Number
|
H4195382 |
|
Property Type
|
Single Family |
|
Amenities Near By
|
Golf Course, Schools |
|
Community Features
|
Quiet Area |
|
Equipment Type
|
None |
|
Features
|
Park Setting, Park/reserve, Golf Course/parkland, Double Width Or More Driveway, Paved Driveway, Carpet Free, Automatic Garage Door Opener |
|
Parking Space Total
|
7 |
|
Rental Equipment Type
|
None |
Building
|
Bathroom Total
|
2 |
|
Bedrooms Above Ground
|
3 |
|
Bedrooms Total
|
3 |
|
Appliances
|
Dishwasher, Refrigerator, Stove |
|
Architectural Style
|
Bungalow |
|
Basement Development
|
Finished |
|
Basement Type
|
Full (finished) |
|
Constructed Date
|
1960 |
|
Construction Style Attachment
|
Detached |
|
Cooling Type
|
Central Air Conditioning |
|
Exterior Finish
|
Brick, Stucco |
|
Fireplace Fuel
|
Gas,wood |
|
Fireplace Present
|
Yes |
|
Fireplace Type
|
Other - See Remarks,other - See Remarks |
|
Foundation Type
|
Block |
|
Heating Fuel
|
Natural Gas |
|
Heating Type
|
Forced Air |
|
Stories Total
|
1 |
|
Size Exterior
|
1100 Sqft |
|
Size Interior
|
1100 Sqft |
|
Type
|
House |
|
Utility Water
|
Municipal Water |
Parking
Land
|
Acreage
|
No |
|
Land Amenities
|
Golf Course, Schools |
|
Sewer
|
Municipal Sewage System |
|
Size Depth
|
125 Ft |
|
Size Frontage
|
75 Ft |
|
Size Irregular
|
75 X 125 |
|
Size Total Text
|
75 X 125|under 1/2 Acre |
|
Zoning Description
|
R1 |
Rooms
| Level |
Type |
Length |
Width |
Dimensions |
|
Basement |
Utility Room |
|
|
Measurements not available |
|
Basement |
Laundry Room |
|
|
Measurements not available |
|
Basement |
3pc Bathroom |
|
|
Measurements not available |
|
Basement |
Family Room |
|
|
32' 5'' x 23' 5'' |
|
Ground Level |
4pc Bathroom |
|
|
Measurements not available |
|
Ground Level |
Bedroom |
|
|
8' 7'' x 10' 8'' |
|
Ground Level |
Bedroom |
|
|
10' 2'' x 8' 11'' |
|
Ground Level |
Primary Bedroom |
|
|
10' 11'' x 11' 9'' |
|
Ground Level |
Eat In Kitchen |
|
|
19' 3'' x 9' 5'' |
|
Ground Level |
Living Room |
|
|
19' 3'' x 14' 0'' |





