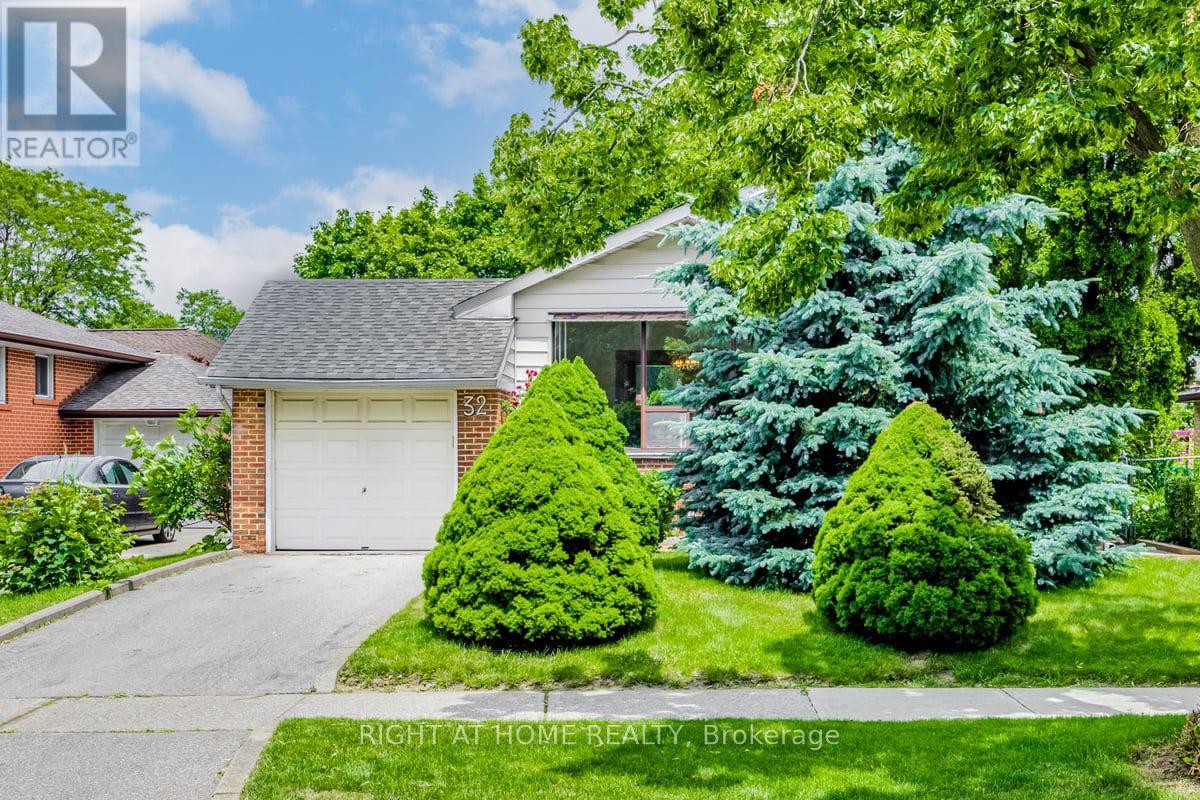4 Bedroom
2 Bathroom
Bungalow
Central Air Conditioning
Forced Air
Landscaped
$1,098,888
Welcome to 32 Tapley Drive, Etobicoke, Ontario! This charming 3+1-bedroom, 2-bathroom bungalow is nestled in the heart of Martin Grove Gardens Neighborhood, offering a blend of comfort, simplicity, and convenience. As you step inside, you'll be greeted by a spacious and bright living area that radiates a warm and inviting atmosphere. The home boasts three generously sized bedrooms on the main floor, providing ample space for relaxation and personalization. The kitchen layout is functional and is equipped with essential appliances and plenty of storage space. The basement offers an additional Bedroom, a workshop and a separate entrance which provides for potential rental income or in-law/nanny suite. The property also includes a sizeable backyard, perfect for outdoor activities or gardening enthusiasts. Enjoy Easy Access To All The Amenities You Need And Have The Best Of Both Worlds - The Tranquility Of A Peaceful Neighborhood And The Convenience Of City Living. Live in or renovate the possibilities are endless. Don't miss out on the opportunity to make 32 Tapley Drive your new home!' (id:27910)
Open House
This property has open houses!
Starts at:
11:00 am
Ends at:
4:00 pm
Property Details
|
MLS® Number
|
W8451908 |
|
Property Type
|
Single Family |
|
Community Name
|
Willowridge-Martingrove-Richview |
|
Amenities Near By
|
Park, Place Of Worship, Public Transit, Schools |
|
Features
|
Flat Site |
|
Parking Space Total
|
2 |
Building
|
Bathroom Total
|
2 |
|
Bedrooms Above Ground
|
3 |
|
Bedrooms Below Ground
|
1 |
|
Bedrooms Total
|
4 |
|
Appliances
|
Water Heater, Dryer, Oven, Refrigerator, Washer |
|
Architectural Style
|
Bungalow |
|
Basement Development
|
Finished |
|
Basement Features
|
Separate Entrance |
|
Basement Type
|
N/a (finished) |
|
Construction Style Attachment
|
Detached |
|
Cooling Type
|
Central Air Conditioning |
|
Exterior Finish
|
Brick |
|
Fire Protection
|
Smoke Detectors |
|
Foundation Type
|
Concrete |
|
Heating Fuel
|
Natural Gas |
|
Heating Type
|
Forced Air |
|
Stories Total
|
1 |
|
Type
|
House |
|
Utility Water
|
Municipal Water |
Parking
Land
|
Acreage
|
No |
|
Land Amenities
|
Park, Place Of Worship, Public Transit, Schools |
|
Landscape Features
|
Landscaped |
|
Sewer
|
Sanitary Sewer |
|
Size Irregular
|
48 X 118.49 Ft |
|
Size Total Text
|
48 X 118.49 Ft|under 1/2 Acre |
Rooms
| Level |
Type |
Length |
Width |
Dimensions |
|
Basement |
Utility Room |
3.2 m |
2.9 m |
3.2 m x 2.9 m |
|
Basement |
Recreational, Games Room |
7.4 m |
3.8 m |
7.4 m x 3.8 m |
|
Basement |
Bedroom 4 |
3.3 m |
3.1 m |
3.3 m x 3.1 m |
|
Basement |
Workshop |
5.1 m |
4.2 m |
5.1 m x 4.2 m |
|
Main Level |
Kitchen |
3.4 m |
3.2 m |
3.4 m x 3.2 m |
|
Main Level |
Eating Area |
2.4 m |
2.1 m |
2.4 m x 2.1 m |
|
Main Level |
Living Room |
4.85 m |
3.9 m |
4.85 m x 3.9 m |
|
Main Level |
Dining Room |
4.1 m |
2 m |
4.1 m x 2 m |
|
Main Level |
Bedroom |
3.78 m |
3.26 m |
3.78 m x 3.26 m |
|
Main Level |
Bedroom 2 |
3.2 m |
2 m |
3.2 m x 2 m |
|
Main Level |
Bedroom 3 |
3 m |
2.77 m |
3 m x 2.77 m |
Utilities
|
Cable
|
Available |
|
Sewer
|
Installed |

























