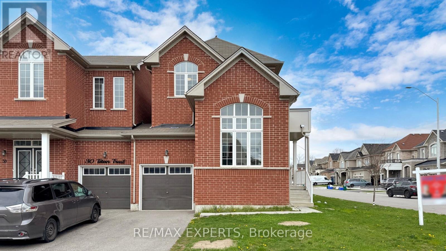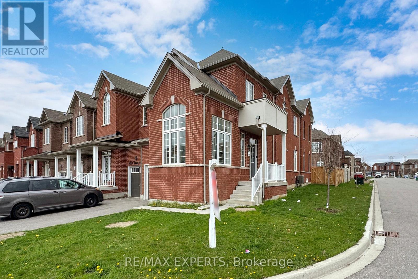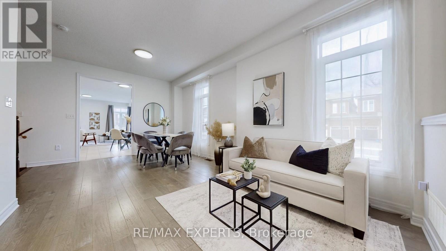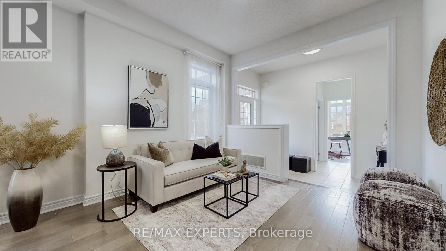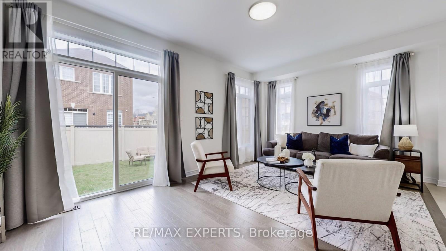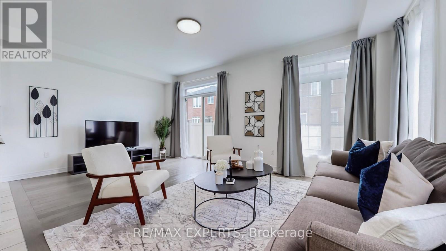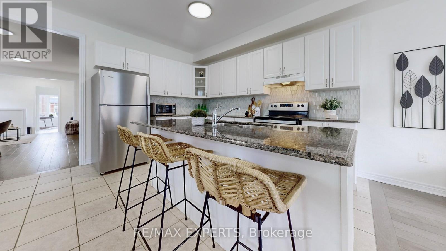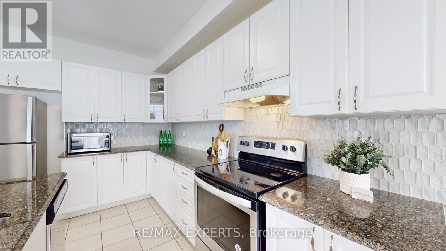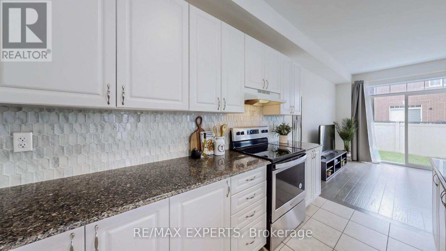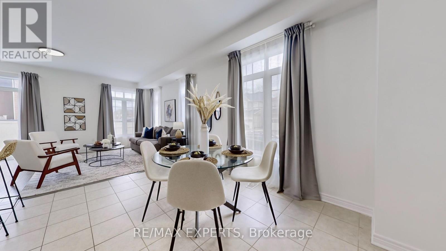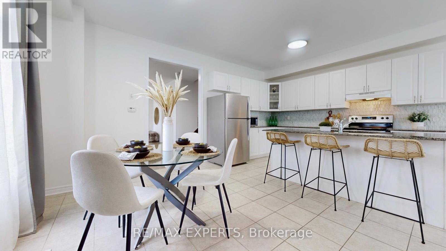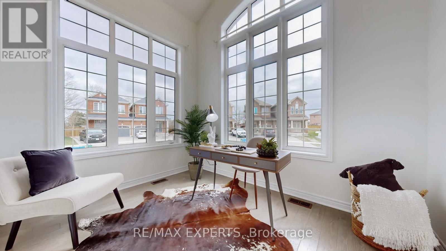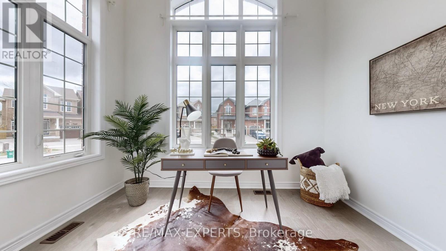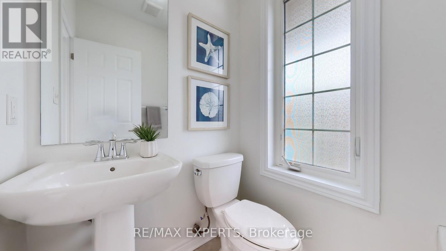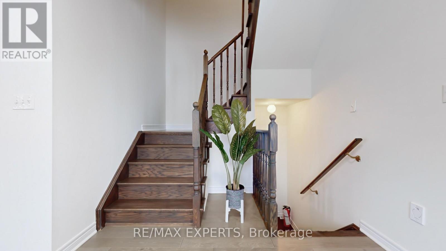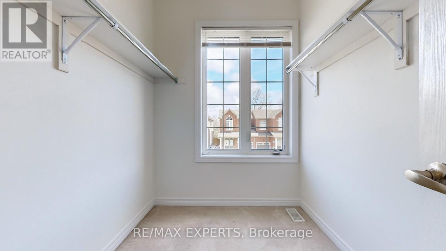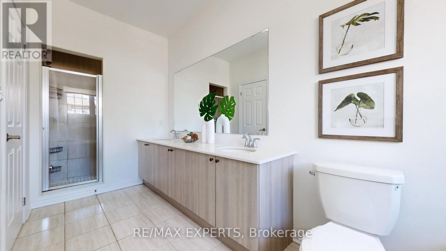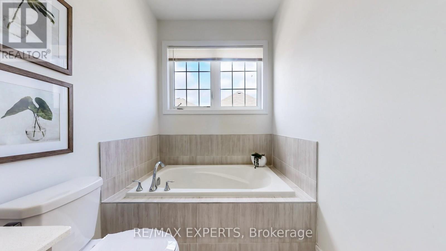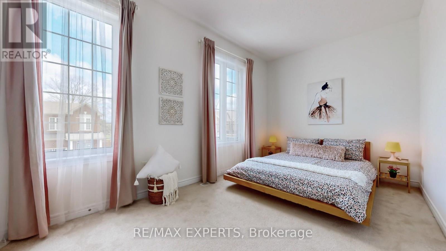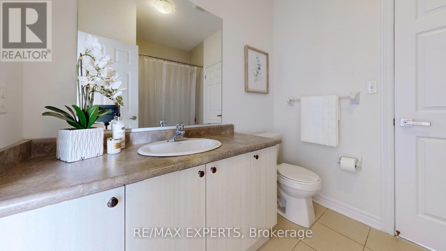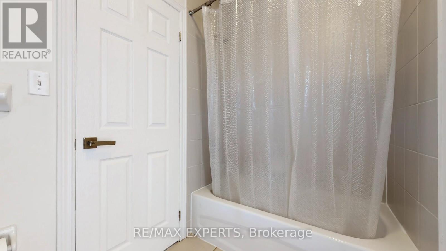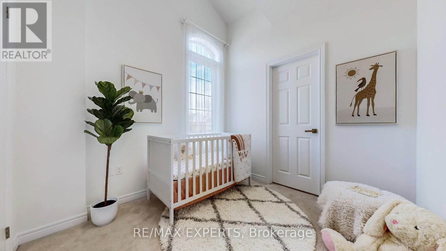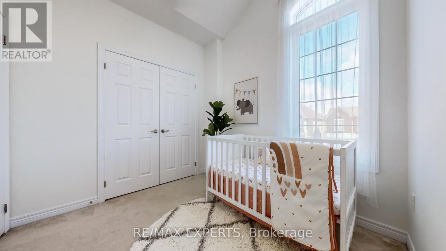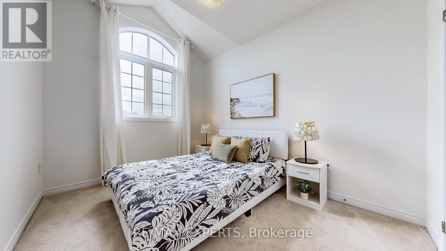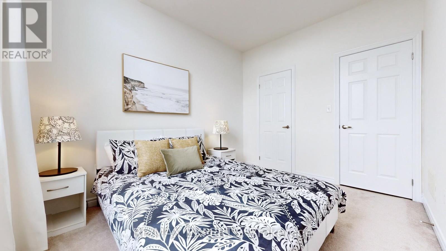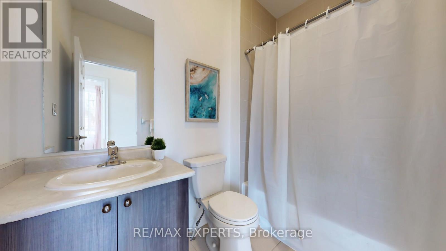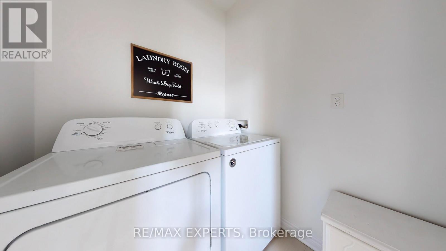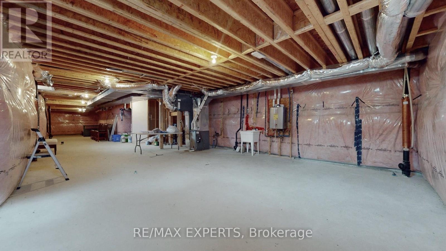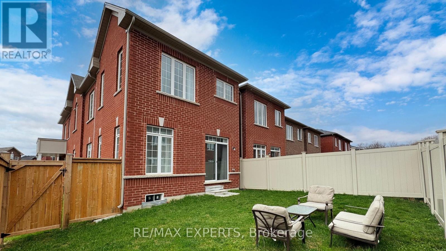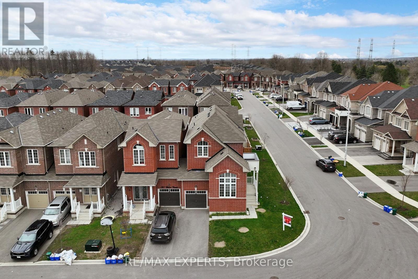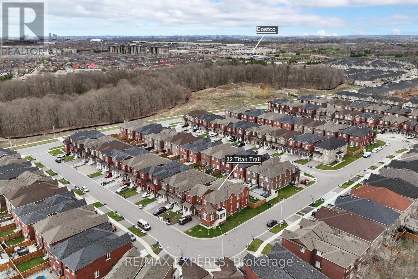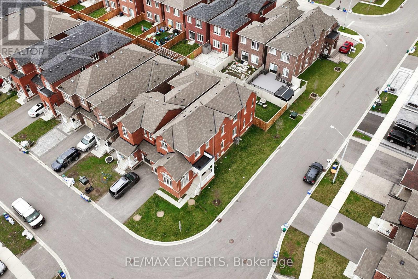4 Bedroom
4 Bathroom
Central Air Conditioning
Forced Air
$1,188,000
Spacious and full of light, gorgeous 4 - bedroom, 4 - washroom link house on a premium corner lot. Modern open concept layout. Freshly painted. 9 ft ceiling on the main floor. Upgraded hardwood floors throughout the main floor. Beautiful large kitchen with central island and stainless steel appliances is perfect for entertaining. Functional separate office room with vaulted ceiling. Laundry room is conveniently located on the 2nd floor. Primary bedroom features a 5pcs ensuite and large walk-in closet. Excellent location within minutes to HWY 407, GO train, shopping and entertainment. Steps to a beautiful golf course. No POTL fees! **** EXTRAS **** S/S Fridge, S/S Stove, S/S Dishwasher, white Vent hood, white Washer & Dryer, All Window Coverings, All Light Fixtures, Central Vacuum. (id:27910)
Property Details
|
MLS® Number
|
N8249530 |
|
Property Type
|
Single Family |
|
Community Name
|
Cedarwood |
|
Amenities Near By
|
Park, Public Transit, Schools |
|
Community Features
|
Community Centre, School Bus |
|
Parking Space Total
|
3 |
Building
|
Bathroom Total
|
4 |
|
Bedrooms Above Ground
|
4 |
|
Bedrooms Total
|
4 |
|
Basement Type
|
Full |
|
Construction Style Attachment
|
Link |
|
Cooling Type
|
Central Air Conditioning |
|
Exterior Finish
|
Brick |
|
Heating Fuel
|
Natural Gas |
|
Heating Type
|
Forced Air |
|
Stories Total
|
2 |
|
Type
|
House |
Parking
Land
|
Acreage
|
No |
|
Land Amenities
|
Park, Public Transit, Schools |
|
Size Irregular
|
29.28 X 104.99 Ft ; Corner |
|
Size Total Text
|
29.28 X 104.99 Ft ; Corner |
Rooms
| Level |
Type |
Length |
Width |
Dimensions |
|
Second Level |
Primary Bedroom |
4.27 m |
3.94 m |
4.27 m x 3.94 m |
|
Second Level |
Bedroom 2 |
2.74 m |
2.56 m |
2.74 m x 2.56 m |
|
Second Level |
Bedroom 3 |
4.28 m |
2.72 m |
4.28 m x 2.72 m |
|
Second Level |
Bedroom 4 |
2.84 m |
3.66 m |
2.84 m x 3.66 m |
|
Main Level |
Great Room |
5.54 m |
3.66 m |
5.54 m x 3.66 m |
|
Main Level |
Living Room |
6.1 m |
3.35 m |
6.1 m x 3.35 m |
|
Main Level |
Dining Room |
6.1 m |
3.35 m |
6.1 m x 3.35 m |
|
Main Level |
Kitchen |
3.75 m |
2.65 m |
3.75 m x 2.65 m |
|
Main Level |
Eating Area |
3.75 m |
3.03 m |
3.75 m x 3.03 m |
|
Main Level |
Office |
2.74 m |
3.35 m |
2.74 m x 3.35 m |

