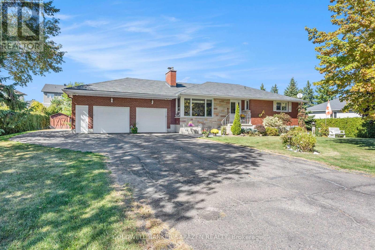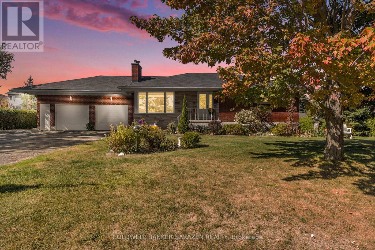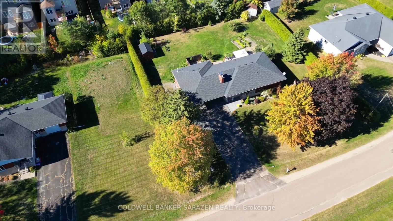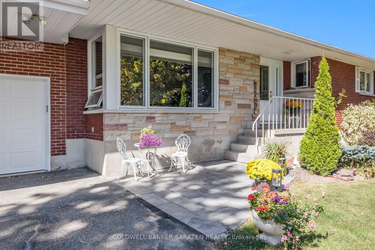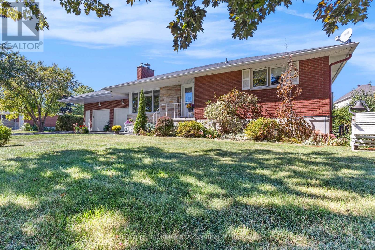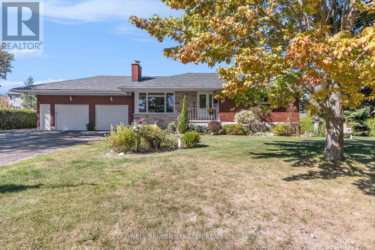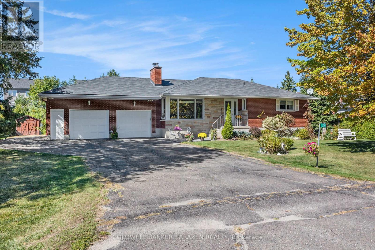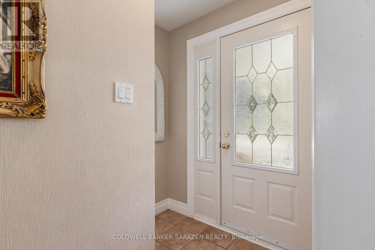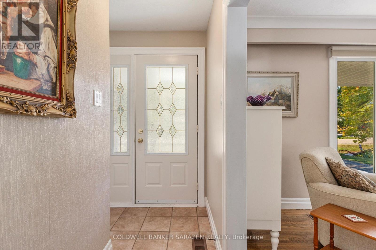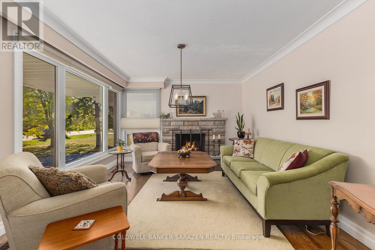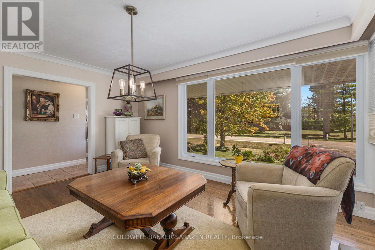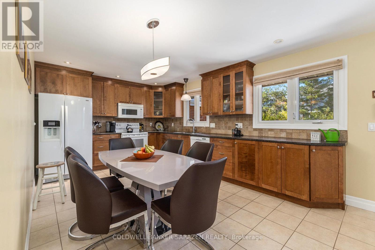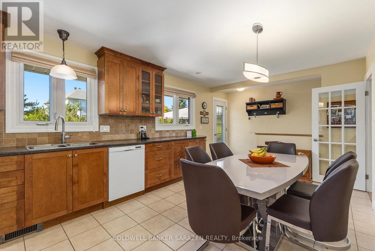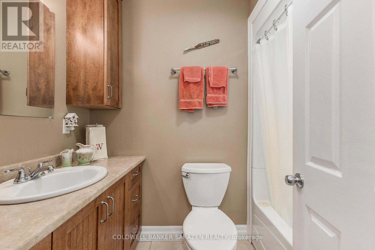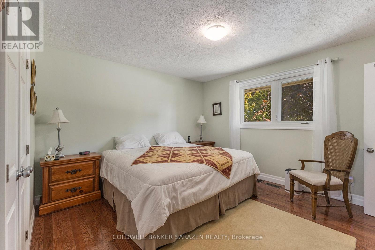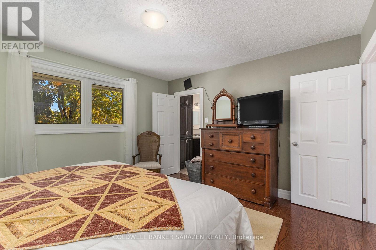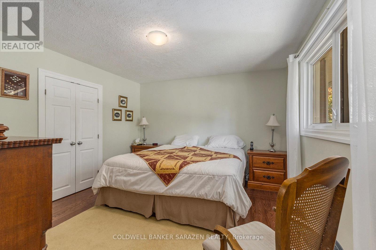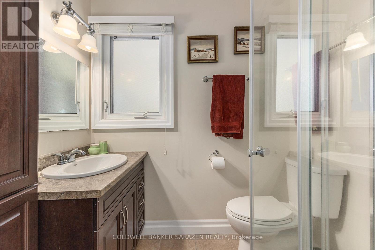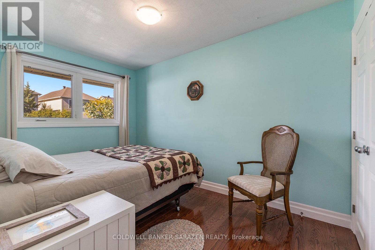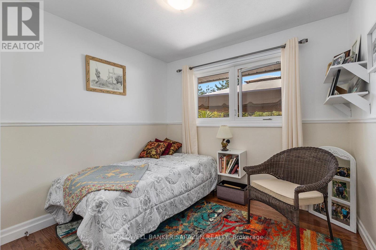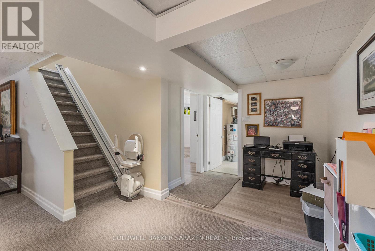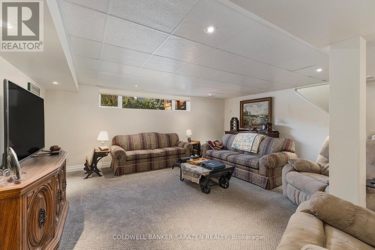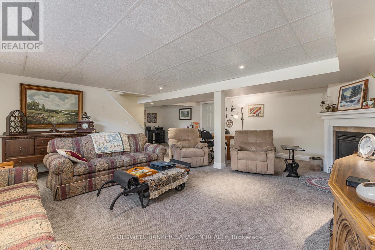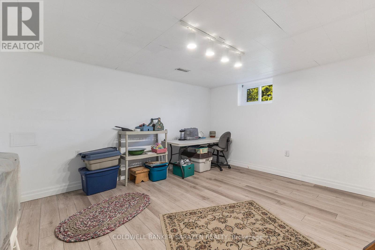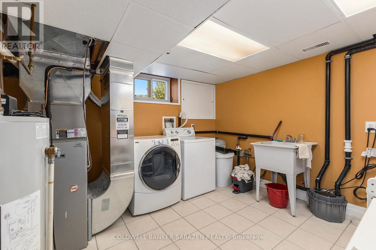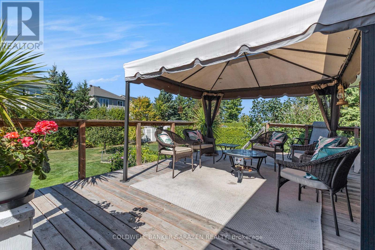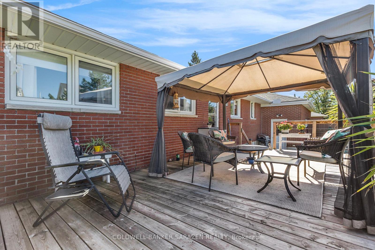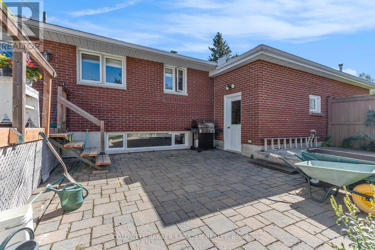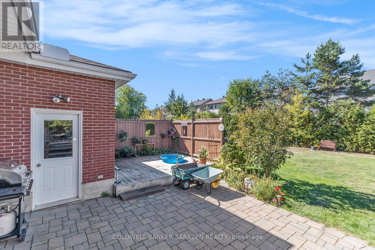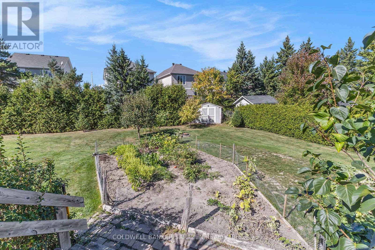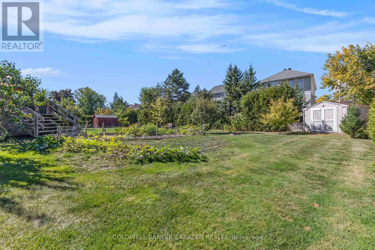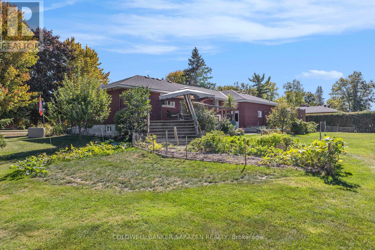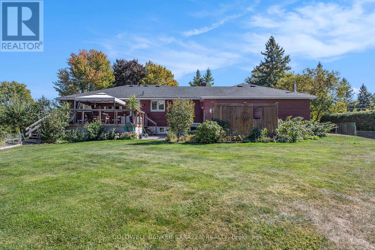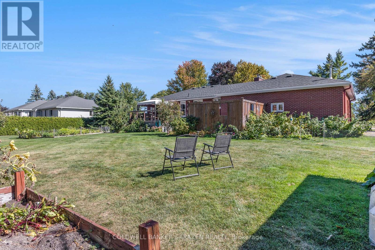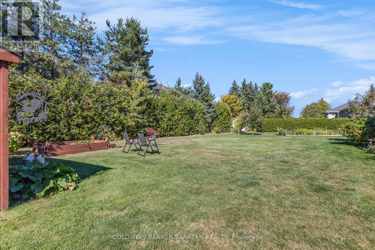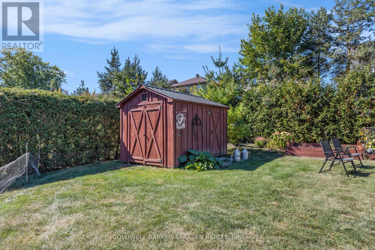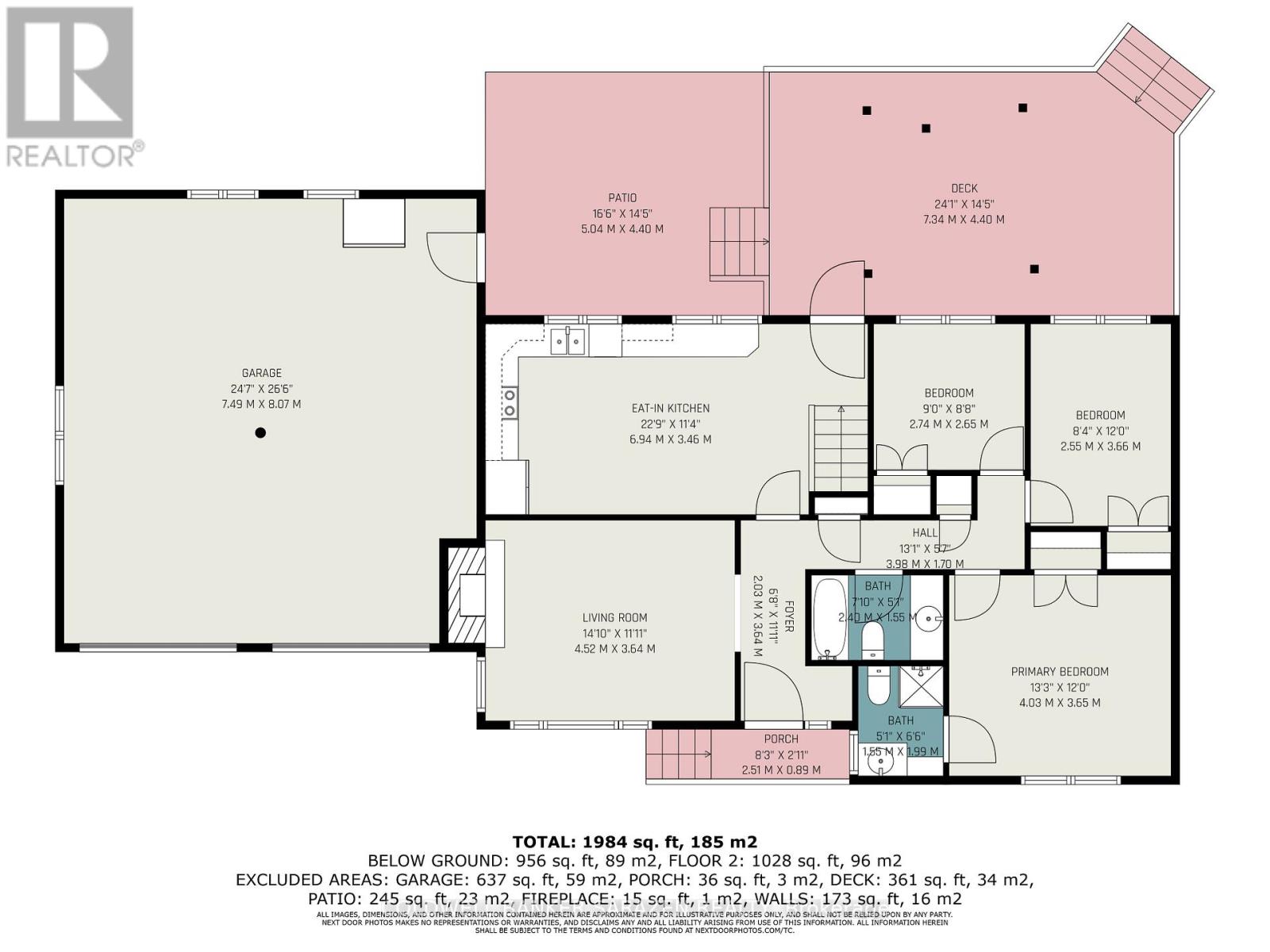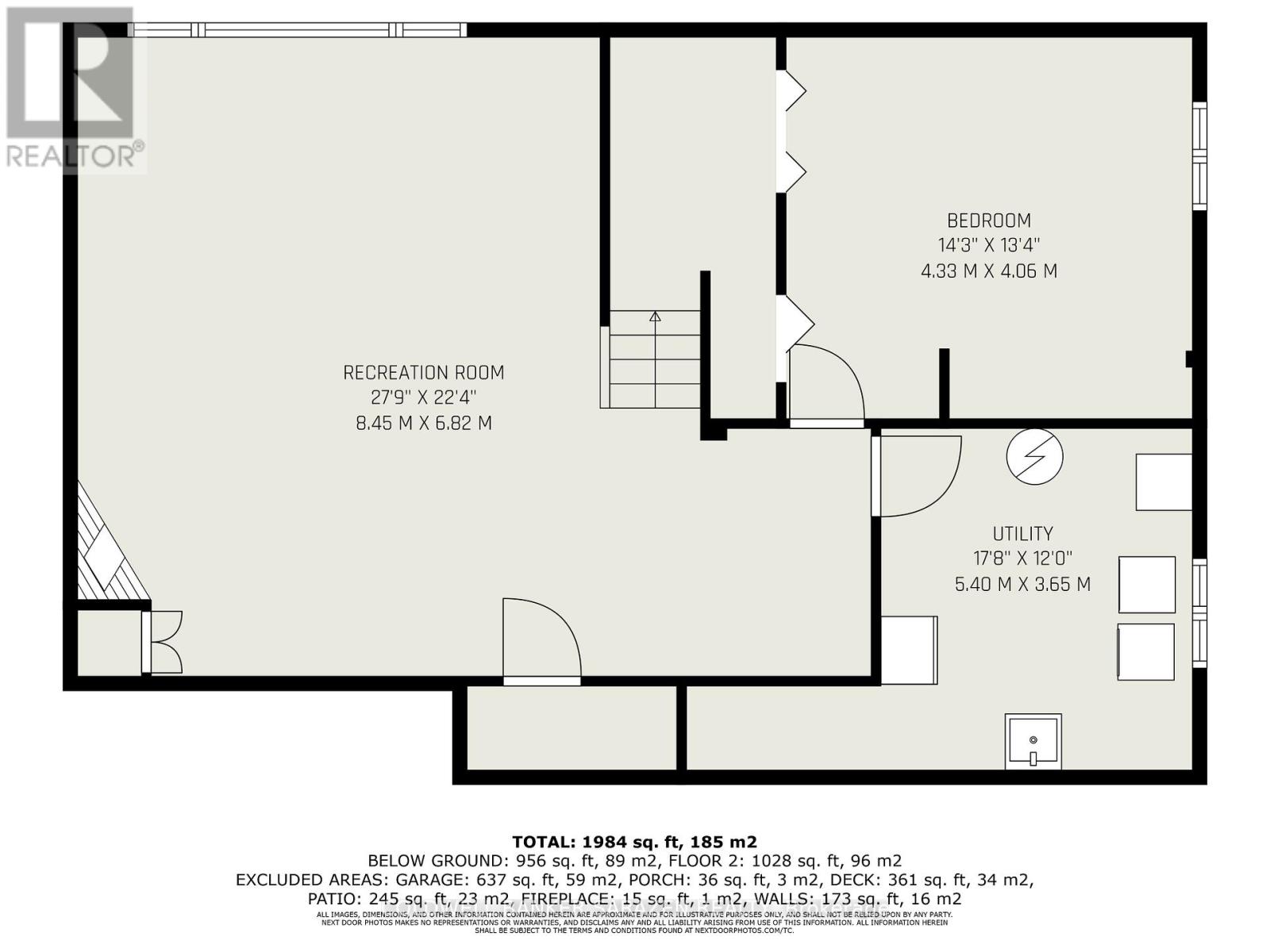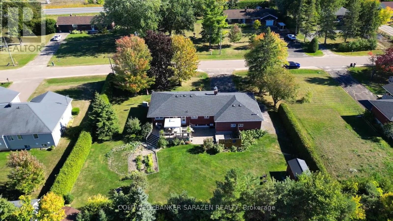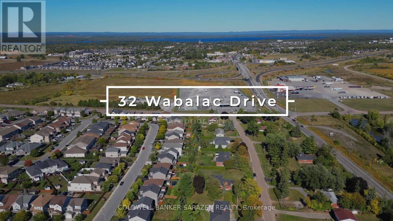32 Wabalac Drive Mcnab/braeside, Ontario K7S 3G9
$675,000
Welcome to 32 Wabalac Drive. Pride of ownership is evident through out this home. A lovely 3 Bedroom brick Bungalow with fruit trees and perennials is located conveniently at the edge of town close to Highway 417 for easy access. Master bedroom with 3 piece ensuite includes a step-in shower. The front door welcomes you into a bright Living room equipped with remote blinds and a wood burning fireplace to cozy up to on those winter nights! The large eat-in kitchen is fully equipped with plenty of cupboards and counter space. All appliances are included. Much more space to enjoy in this finished basement which boasts a gas fireplace in the family room, a hobby/office room, and a large and bright laundry room. An attached oversized insulated & heated 2 car garage and a beautiful back yard with a large deck fully completes this home. Home equipped with a Kohler Generator. (id:28469)
Property Details
| MLS® Number | X12421213 |
| Property Type | Single Family |
| Community Name | 551 - Mcnab/Braeside Twps |
| Parking Space Total | 8 |
| Structure | Deck |
Building
| Bathroom Total | 2 |
| Bedrooms Above Ground | 3 |
| Bedrooms Total | 3 |
| Amenities | Fireplace(s) |
| Appliances | Water Softener, Blinds, Dishwasher, Dryer, Hood Fan, Microwave, Stove, Washer, Refrigerator |
| Architectural Style | Bungalow |
| Basement Development | Finished |
| Basement Type | N/a (finished) |
| Construction Style Attachment | Detached |
| Cooling Type | Central Air Conditioning |
| Exterior Finish | Brick |
| Fireplace Present | Yes |
| Foundation Type | Block |
| Heating Fuel | Natural Gas |
| Heating Type | Forced Air |
| Stories Total | 1 |
| Size Interior | 1,100 - 1,500 Ft2 |
| Type | House |
Parking
| Attached Garage | |
| Garage |
Land
| Acreage | No |
| Landscape Features | Landscaped |
| Sewer | Septic System |
| Size Depth | 150 Ft |
| Size Frontage | 134 Ft |
| Size Irregular | 134 X 150 Ft |
| Size Total Text | 134 X 150 Ft |
Rooms
| Level | Type | Length | Width | Dimensions |
|---|---|---|---|---|
| Lower Level | Recreational, Games Room | 8.45 m | 6.82 m | 8.45 m x 6.82 m |
| Lower Level | Office | 4.33 m | 4.06 m | 4.33 m x 4.06 m |
| Lower Level | Utility Room | 5.4 m | 3.65 m | 5.4 m x 3.65 m |
| Main Level | Living Room | 4.52 m | 3.64 m | 4.52 m x 3.64 m |
| Main Level | Kitchen | 6.94 m | 3.46 m | 6.94 m x 3.46 m |
| Main Level | Primary Bedroom | 4.03 m | 3.65 m | 4.03 m x 3.65 m |
| Main Level | Bedroom 2 | 2.55 m | 3.66 m | 2.55 m x 3.66 m |
| Main Level | Bedroom 3 | 2.74 m | 2.65 m | 2.74 m x 2.65 m |
| Main Level | Foyer | 2.03 m | 3.64 m | 2.03 m x 3.64 m |
| Main Level | Bathroom | 2.4 m | 1.55 m | 2.4 m x 1.55 m |

