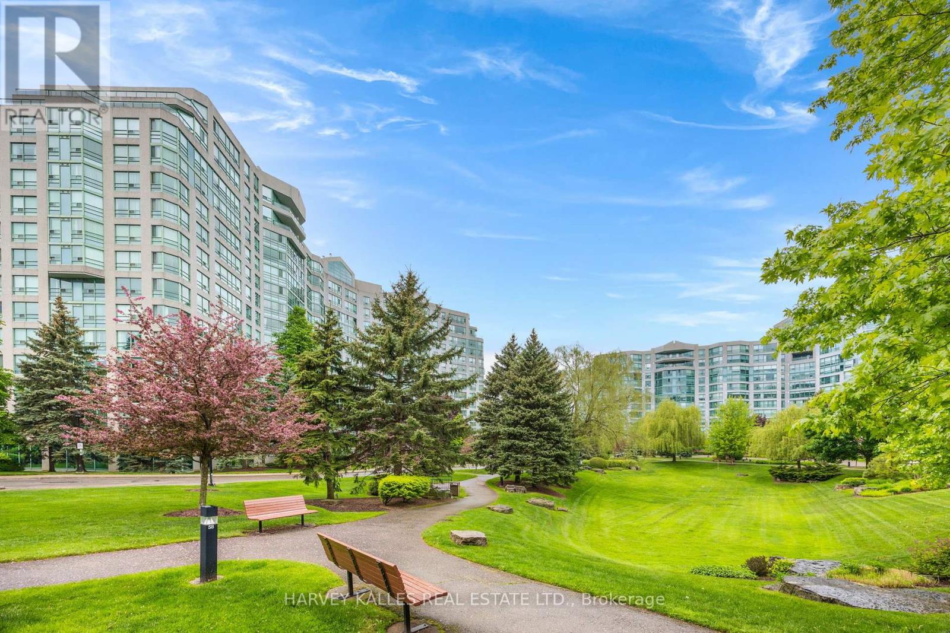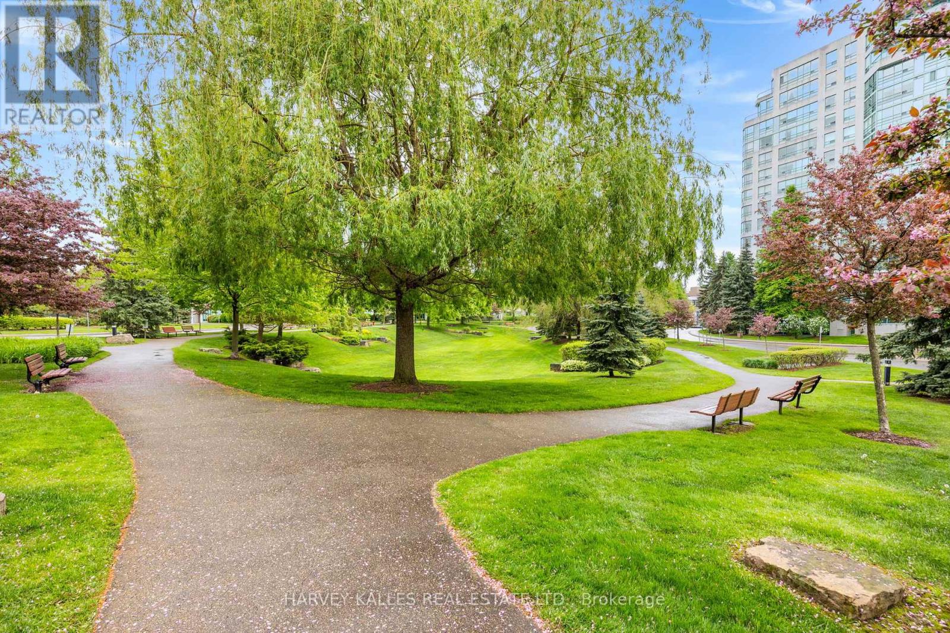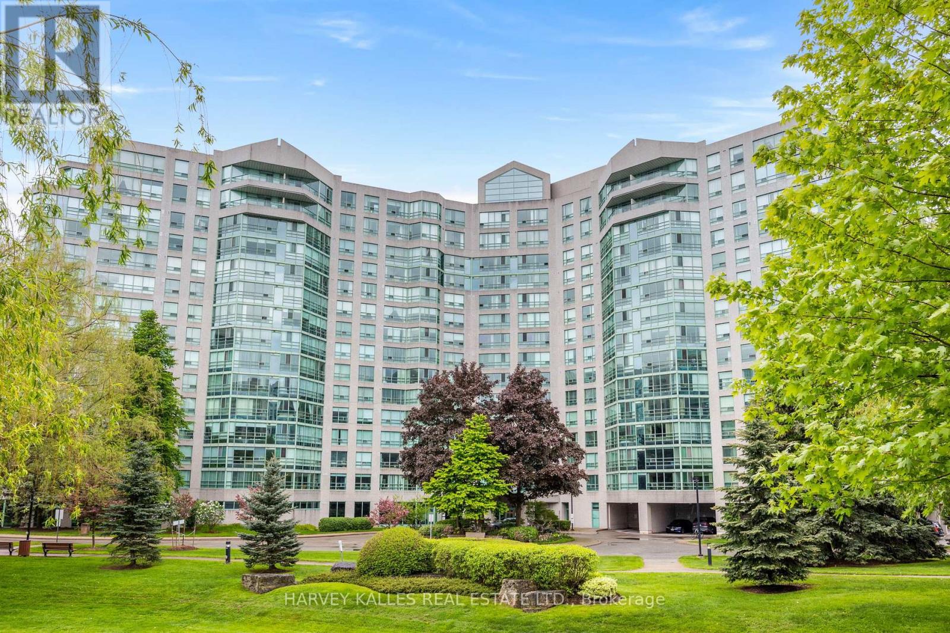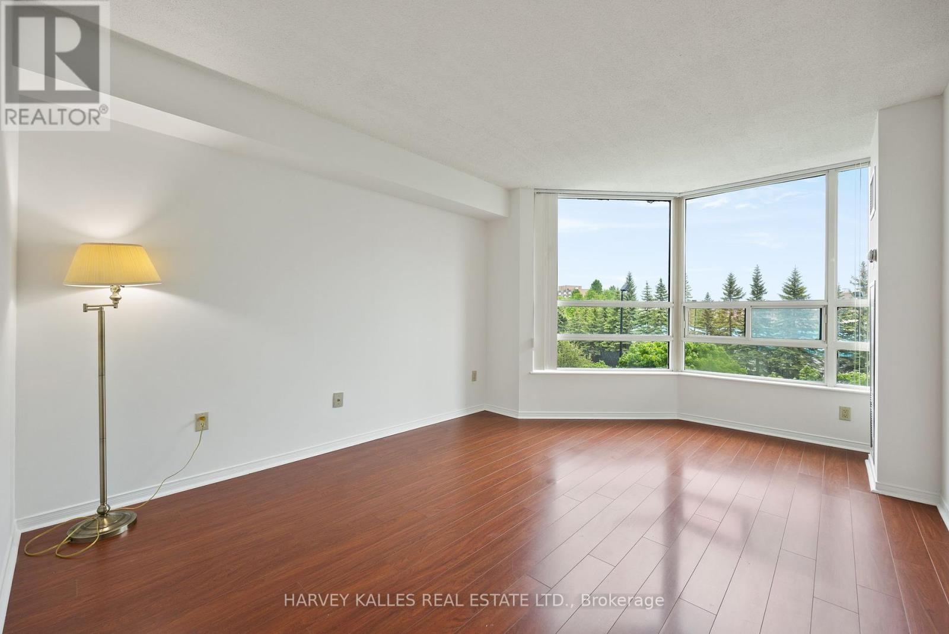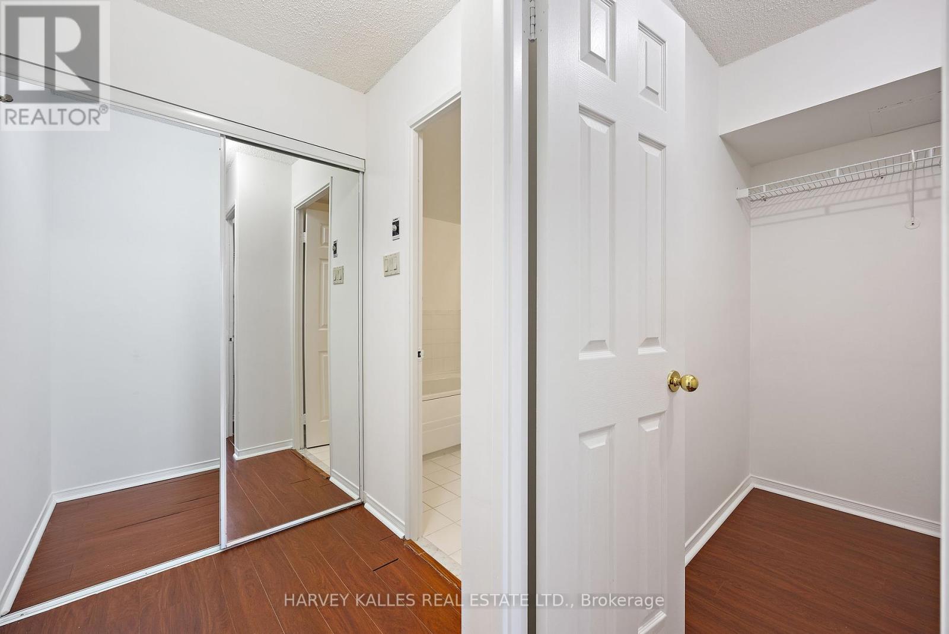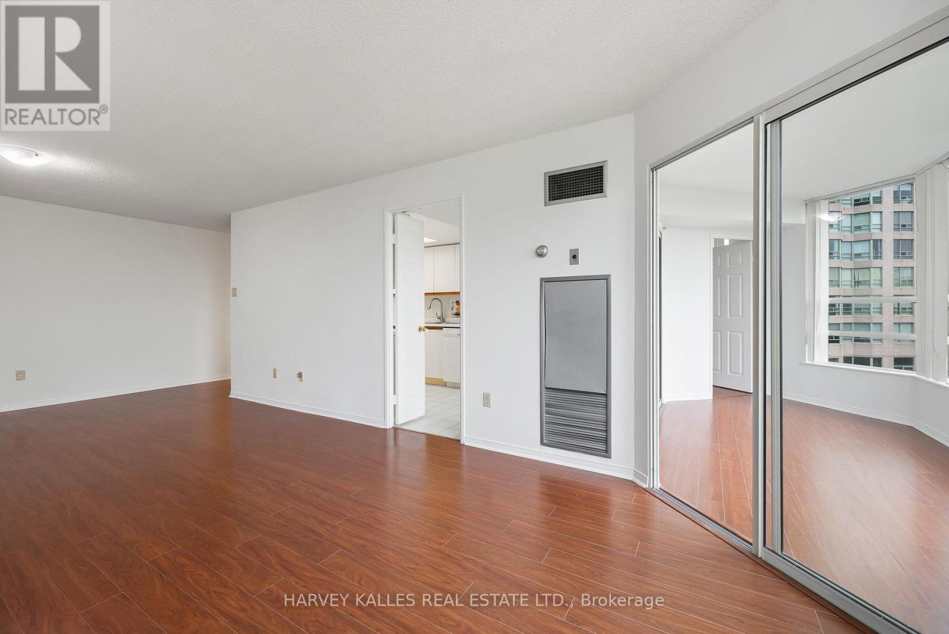3 Bedroom
2 Bathroom
Central Air Conditioning
Forced Air
Landscaped
$799,000Maintenance,
$994.02 Monthly
Exceptionally large 2 + 1 bedrooms plus a solarium / den at the prestige Landmark of Thornhill. Step right into the large open 11 x 9 foyer that has 2 large double closets for storage. Expansive 1259 Square feet condo. Primary bedroom with ensuite bath & 2 large walk in closets. Sunfilled south exposure. Laminate flooring thru-out. Large kitchen with a breakfast table area. This unit has a south view of the trees from the Solarium / Den. This unit is clean and move in ready, and just waiting for your personal touch. 1 Owned parking and 1 Exclusive use locker. Maintenance fee includes all utilities, cable/internet. Luxurious lobby welcomes everyone with 24 hour concierge. This property features 5 acres of landscaped manicured green grass, tranquil trees, patios, table seating & park bench's. Public transportation TTC and easy access to Highway 407 & 404. **** EXTRAS **** New freshly painted entirely thru-out. Luxury amenities include: 3 Guest suites, Gym, Sauna, Indoor Basketball & Squash Court, Indoor Pool, Party/Meeting/Game Rooms, Tennis Court, 24hr concierge. (id:27910)
Property Details
|
MLS® Number
|
N8357142 |
|
Property Type
|
Single Family |
|
Community Name
|
Aileen-Willowbrook |
|
Amenities Near By
|
Park, Place Of Worship, Public Transit, Schools |
|
Community Features
|
Pet Restrictions |
|
Features
|
Wooded Area, Carpet Free |
|
Parking Space Total
|
1 |
|
Structure
|
Tennis Court |
Building
|
Bathroom Total
|
2 |
|
Bedrooms Above Ground
|
2 |
|
Bedrooms Below Ground
|
1 |
|
Bedrooms Total
|
3 |
|
Amenities
|
Security/concierge, Exercise Centre, Party Room, Storage - Locker |
|
Appliances
|
Window Coverings |
|
Cooling Type
|
Central Air Conditioning |
|
Exterior Finish
|
Concrete |
|
Heating Fuel
|
Natural Gas |
|
Heating Type
|
Forced Air |
|
Type
|
Apartment |
Parking
Land
|
Acreage
|
No |
|
Land Amenities
|
Park, Place Of Worship, Public Transit, Schools |
|
Landscape Features
|
Landscaped |
Rooms
| Level |
Type |
Length |
Width |
Dimensions |
|
Flat |
Foyer |
3.43 m |
2.82 m |
3.43 m x 2.82 m |
|
Flat |
Kitchen |
2.9 m |
2.46 m |
2.9 m x 2.46 m |
|
Flat |
Eating Area |
2.46 m |
2.16 m |
2.46 m x 2.16 m |
|
Flat |
Living Room |
7.47 m |
3.3 m |
7.47 m x 3.3 m |
|
Flat |
Dining Room |
7.47 m |
3.3 m |
7.47 m x 3.3 m |
|
Flat |
Primary Bedroom |
4.67 m |
3.38 m |
4.67 m x 3.38 m |
|
Flat |
Bedroom 2 |
3.3 m |
2.72 m |
3.3 m x 2.72 m |
|
Flat |
Den |
4.88 m |
2.18 m |
4.88 m x 2.18 m |

