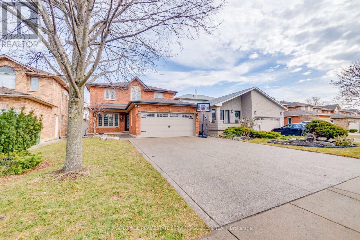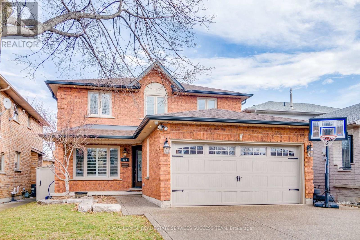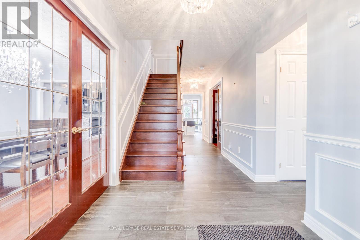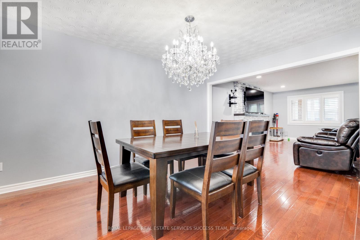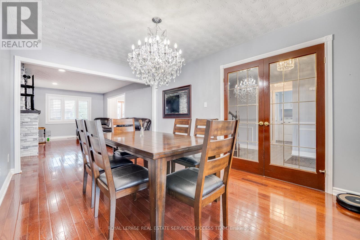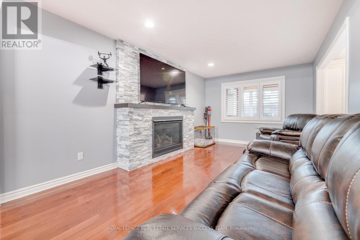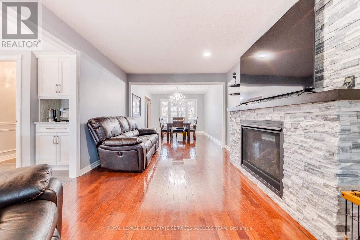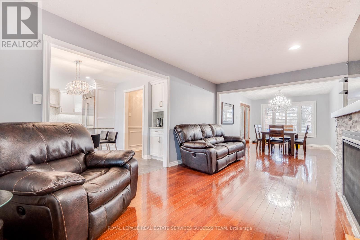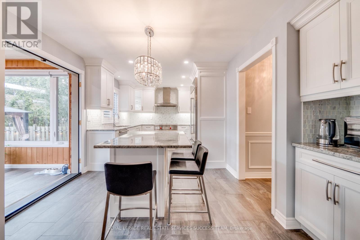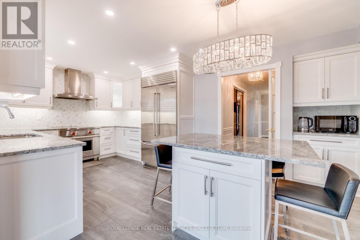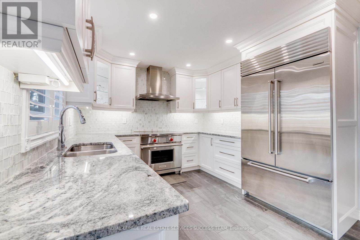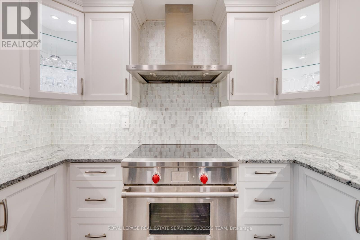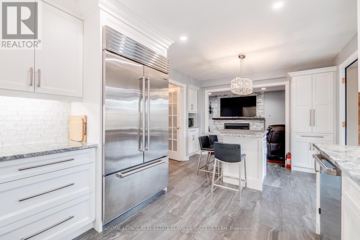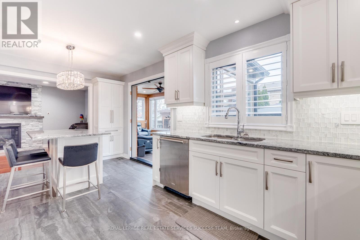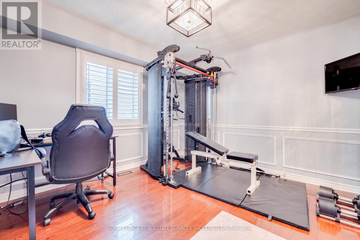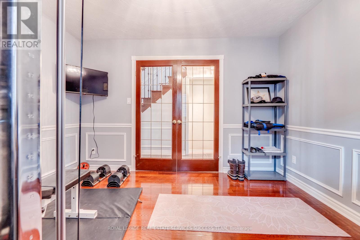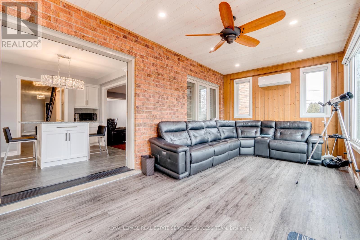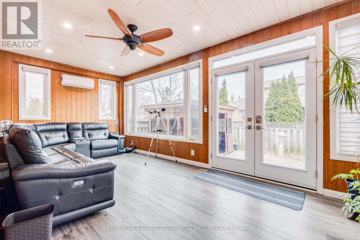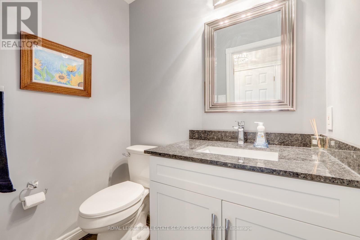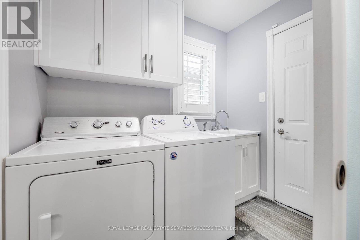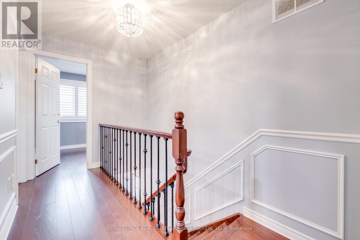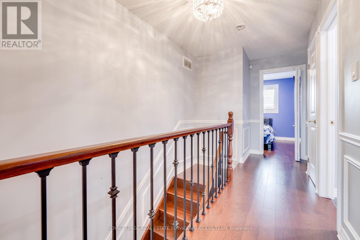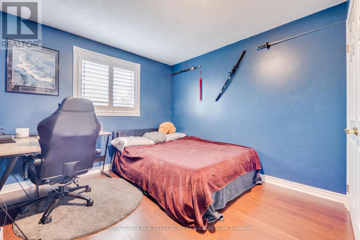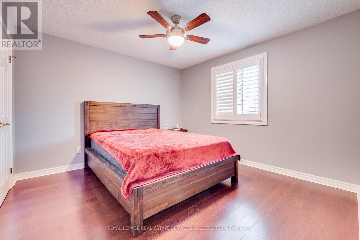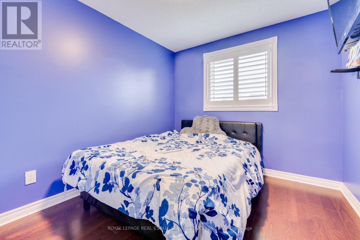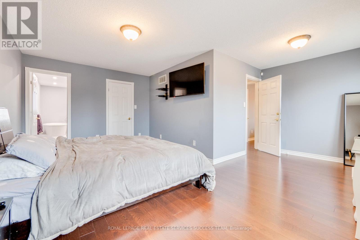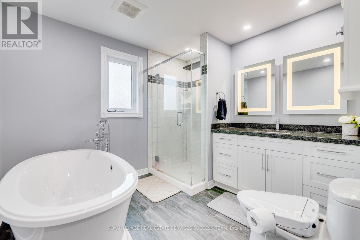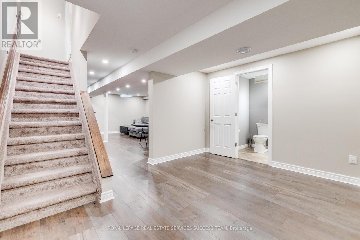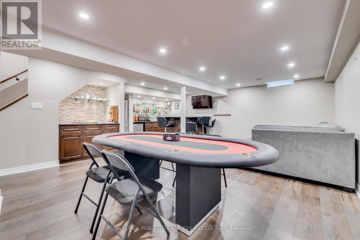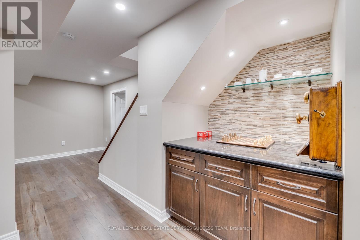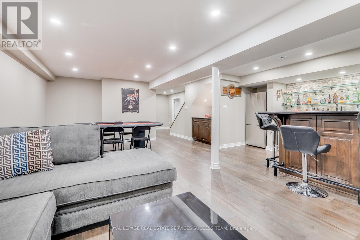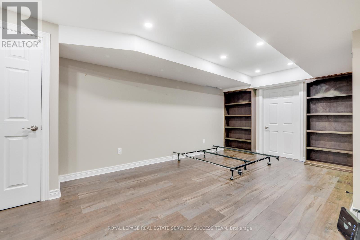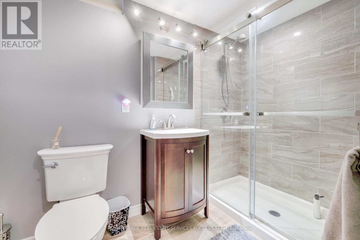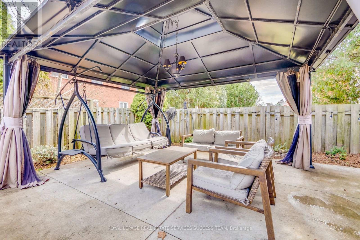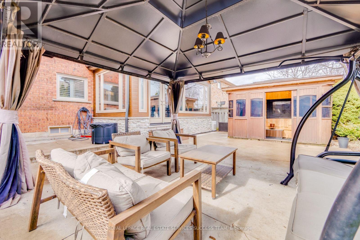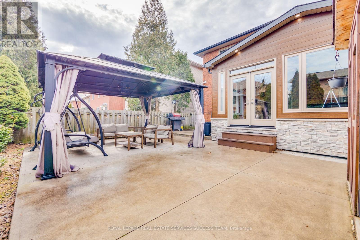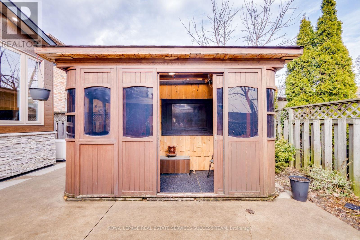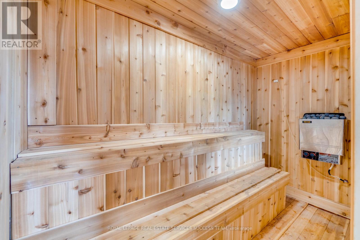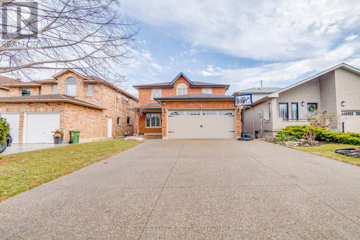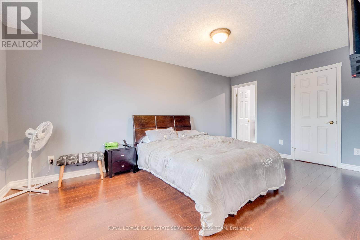5 Bedroom
4 Bathroom
Fireplace
Central Air Conditioning
Forced Air
$1,149,990
LUXURIOUSLY UPGRADED HOME WITH OVER 2900 SQUARE FEET OF TOTAL LIVING SPACE! Designed for a tasteful lifestyle. Beautiful tile & hardwood flooring, fan pattern ceiling, large windows w/California shutters & impressive chandelier. Living room feats. pot lights & beautiful gas fireplace w/stunning stone mantle. Gourmet kitchen offers backsplash, high end S.S appliances, breakfast bar, granite counters & lots of cupboard space. Large sunroom addition is entered thru double doors & feats. laminate w/remote control automatic blinds, pot lights, ceiling fan & built-in heat/air conditioning unit. Master ensuite with air jet tub. Main level also offers den w/ beautiful wainscotting. Finished basement with a bar and entertainment area, plus a full bath w/ heated floor, extra bedroom for guests. Gazebo and Sauna Room in the backyard. Must visit to appreciate the details of upgrades. (id:27910)
Property Details
|
MLS® Number
|
X8118228 |
|
Property Type
|
Single Family |
|
Community Name
|
Gourley |
|
Amenities Near By
|
Park, Public Transit, Schools |
|
Parking Space Total
|
6 |
Building
|
Bathroom Total
|
4 |
|
Bedrooms Above Ground
|
4 |
|
Bedrooms Below Ground
|
1 |
|
Bedrooms Total
|
5 |
|
Basement Development
|
Finished |
|
Basement Type
|
Full (finished) |
|
Construction Style Attachment
|
Detached |
|
Cooling Type
|
Central Air Conditioning |
|
Exterior Finish
|
Brick |
|
Fireplace Present
|
Yes |
|
Heating Fuel
|
Natural Gas |
|
Heating Type
|
Forced Air |
|
Stories Total
|
2 |
|
Type
|
House |
Parking
Land
|
Acreage
|
No |
|
Land Amenities
|
Park, Public Transit, Schools |
|
Size Irregular
|
40 X 108.72 Ft |
|
Size Total Text
|
40 X 108.72 Ft |
Rooms
| Level |
Type |
Length |
Width |
Dimensions |
|
Second Level |
Primary Bedroom |
5.41 m |
5.11 m |
5.41 m x 5.11 m |
|
Second Level |
Bedroom 2 |
3.48 m |
3.35 m |
3.48 m x 3.35 m |
|
Second Level |
Bedroom 3 |
3.17 m |
2.46 m |
3.17 m x 2.46 m |
|
Second Level |
Bedroom 4 |
4.04 m |
3.17 m |
4.04 m x 3.17 m |
|
Basement |
Recreational, Games Room |
6.3 m |
5.21 m |
6.3 m x 5.21 m |
|
Basement |
Bedroom |
5.64 m |
3.25 m |
5.64 m x 3.25 m |
|
Main Level |
Living Room |
4.9 m |
3.25 m |
4.9 m x 3.25 m |
|
Main Level |
Dining Room |
4.72 m |
3.28 m |
4.72 m x 3.28 m |
|
Main Level |
Kitchen |
3.07 m |
2.87 m |
3.07 m x 2.87 m |
|
Main Level |
Eating Area |
3.76 m |
2.74 m |
3.76 m x 2.74 m |
|
Main Level |
Den |
3.58 m |
3.17 m |
3.58 m x 3.17 m |
|
Main Level |
Sunroom |
5.66 m |
3.05 m |
5.66 m x 3.05 m |

