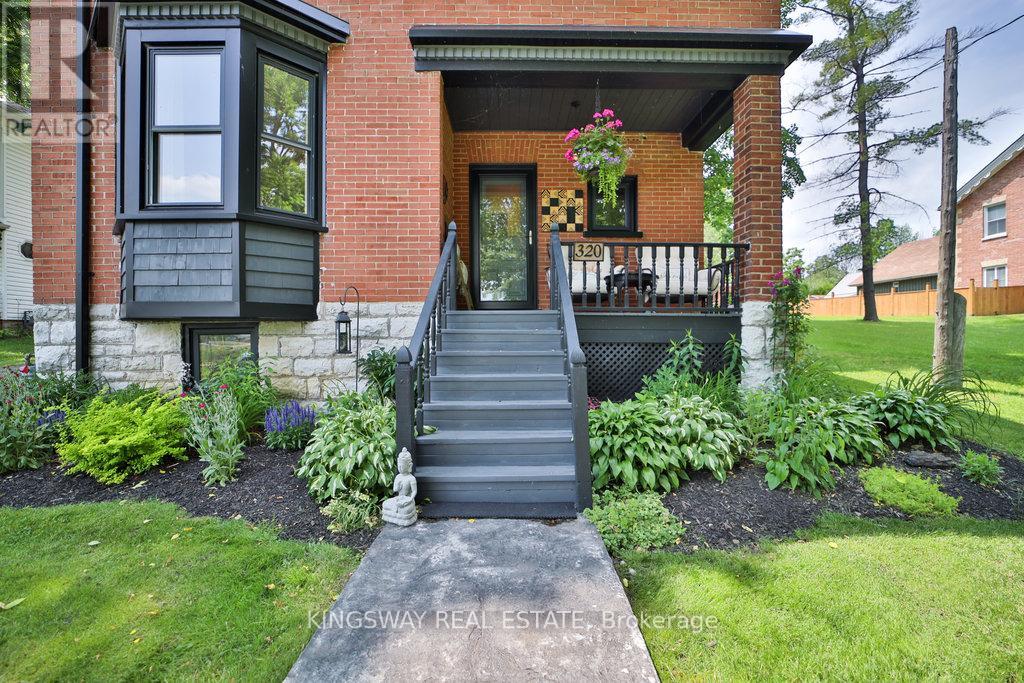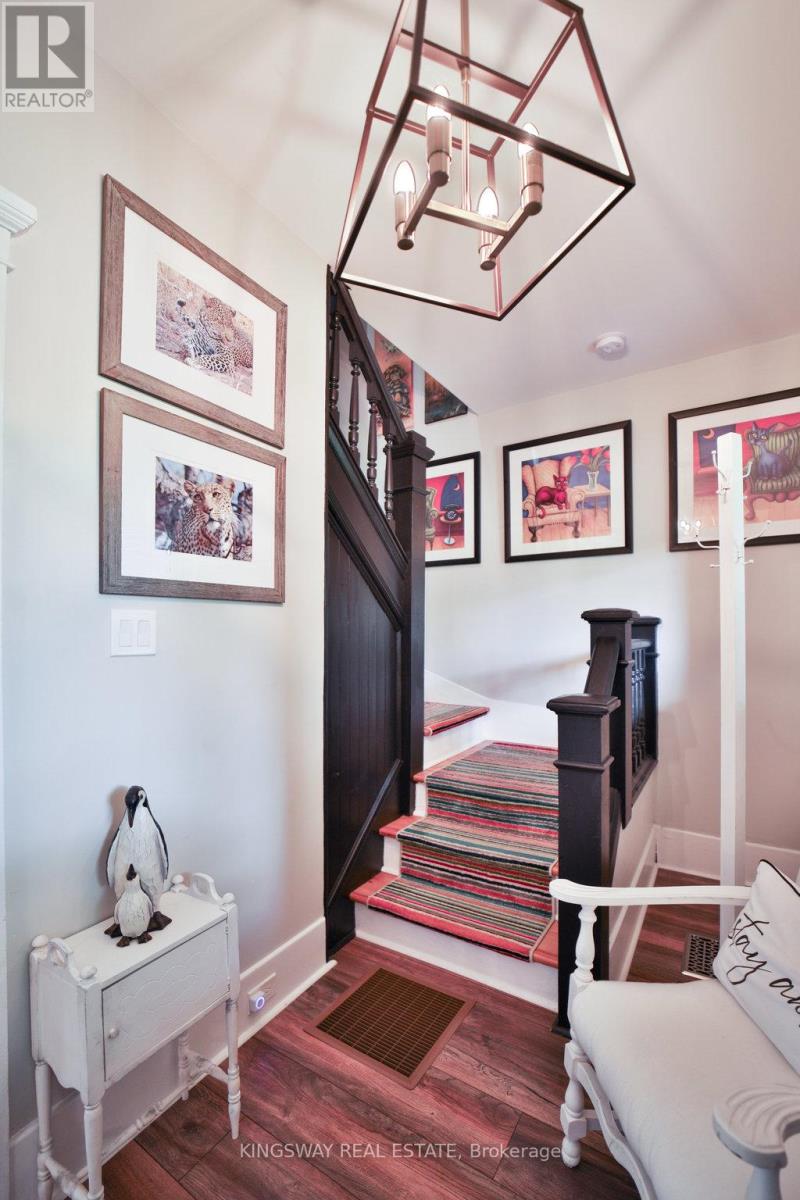3 Bedroom
2 Bathroom
Central Air Conditioning
Forced Air
Waterfront
$699,990
This classy Victorian-style home overlooks the Trent River. It has been meticulously maintained and has a newly landscaped patio and barbecue area. You can watch the boats go by as you relax on the patio. The home is just a short walk from Campbellford's downtown area, which has shops, restaurants, and entertainment. It is also close to a bowling alley and Dooher's Bakery, famous for its donuts. The home is just over an hour from Whitby and only 20 minutes from the 401. It was totally renovated less than four years ago, including a modern kitchen and new bathrooms. There are manicured walking trails along the river, and the home has bright and sunny exposure. Don't wait to make your next move to Campbellford! **** EXTRAS **** Stainless steel, Fridge stove dishwasher, main floor laundry ,washer and dryer, all electric light fixtures, central air conditioning. (id:27910)
Property Details
|
MLS® Number
|
X8468288 |
|
Property Type
|
Single Family |
|
Community Name
|
Campbellford |
|
Amenities Near By
|
Schools |
|
Community Features
|
Community Centre, School Bus |
|
Features
|
Irregular Lot Size, Sloping, Waterway, Lighting |
|
Parking Space Total
|
11 |
|
Structure
|
Patio(s) |
|
View Type
|
View Of Water, Direct Water View |
|
Water Front Type
|
Waterfront |
Building
|
Bathroom Total
|
2 |
|
Bedrooms Above Ground
|
3 |
|
Bedrooms Total
|
3 |
|
Appliances
|
Water Heater |
|
Basement Development
|
Unfinished |
|
Basement Type
|
N/a (unfinished) |
|
Construction Style Attachment
|
Detached |
|
Cooling Type
|
Central Air Conditioning |
|
Exterior Finish
|
Brick |
|
Foundation Type
|
Stone |
|
Heating Fuel
|
Natural Gas |
|
Heating Type
|
Forced Air |
|
Stories Total
|
2 |
|
Type
|
House |
|
Utility Water
|
Municipal Water |
Parking
Land
|
Access Type
|
Year-round Access |
|
Acreage
|
No |
|
Land Amenities
|
Schools |
|
Sewer
|
Sanitary Sewer |
|
Size Irregular
|
51 X 184 Ft |
|
Size Total Text
|
51 X 184 Ft|under 1/2 Acre |
Rooms
| Level |
Type |
Length |
Width |
Dimensions |
|
Second Level |
Primary Bedroom |
3.63 m |
3.63 m |
3.63 m x 3.63 m |
|
Second Level |
Bedroom 2 |
3.81 m |
2.66 m |
3.81 m x 2.66 m |
|
Second Level |
Bedroom 3 |
3.45 m |
2.79 m |
3.45 m x 2.79 m |
|
Ground Level |
Living Room |
4.11 m |
3.81 m |
4.11 m x 3.81 m |
|
Ground Level |
Kitchen |
3.02 m |
3.81 m |
3.02 m x 3.81 m |
|
Ground Level |
Dining Room |
2.71 m |
2.33 m |
2.71 m x 2.33 m |
|
Ground Level |
Foyer |
3.04 m |
1.89 m |
3.04 m x 1.89 m |
Utilities





























