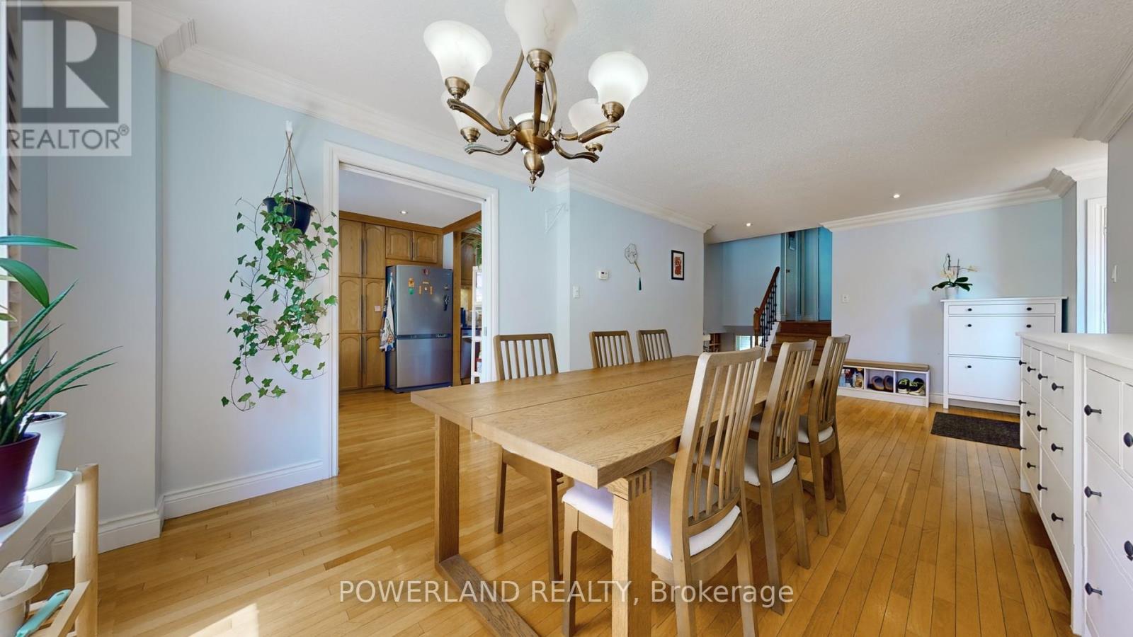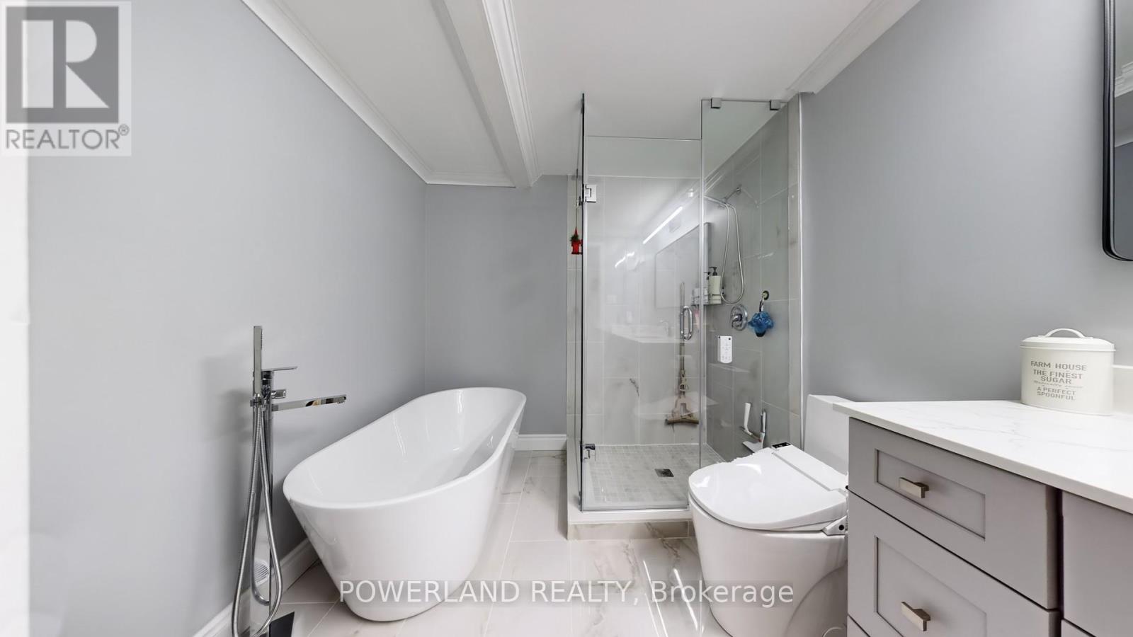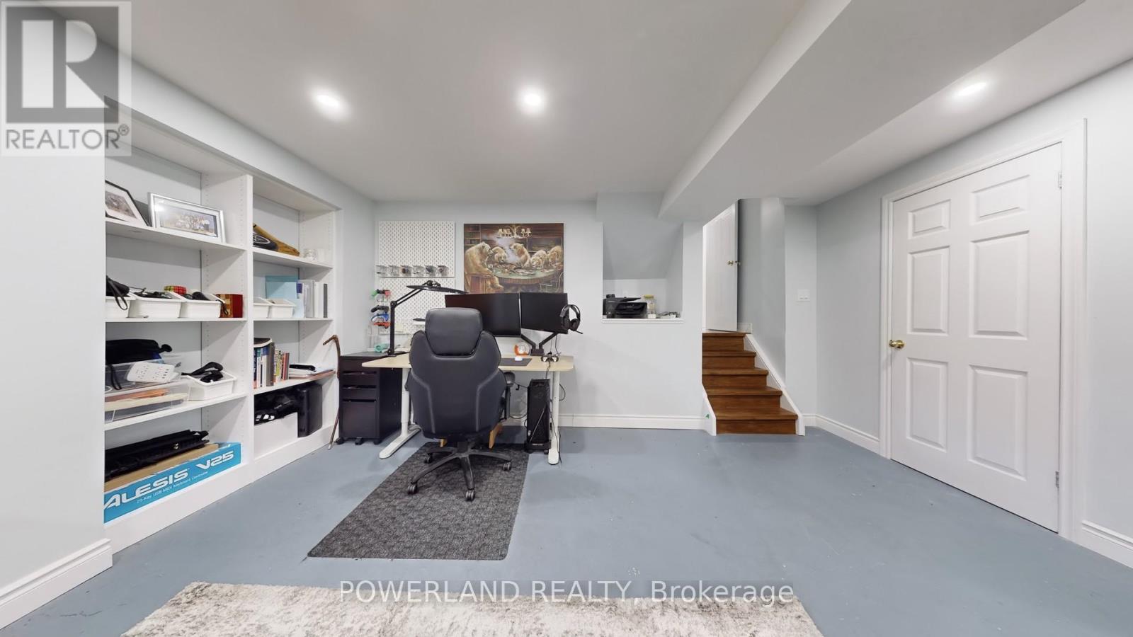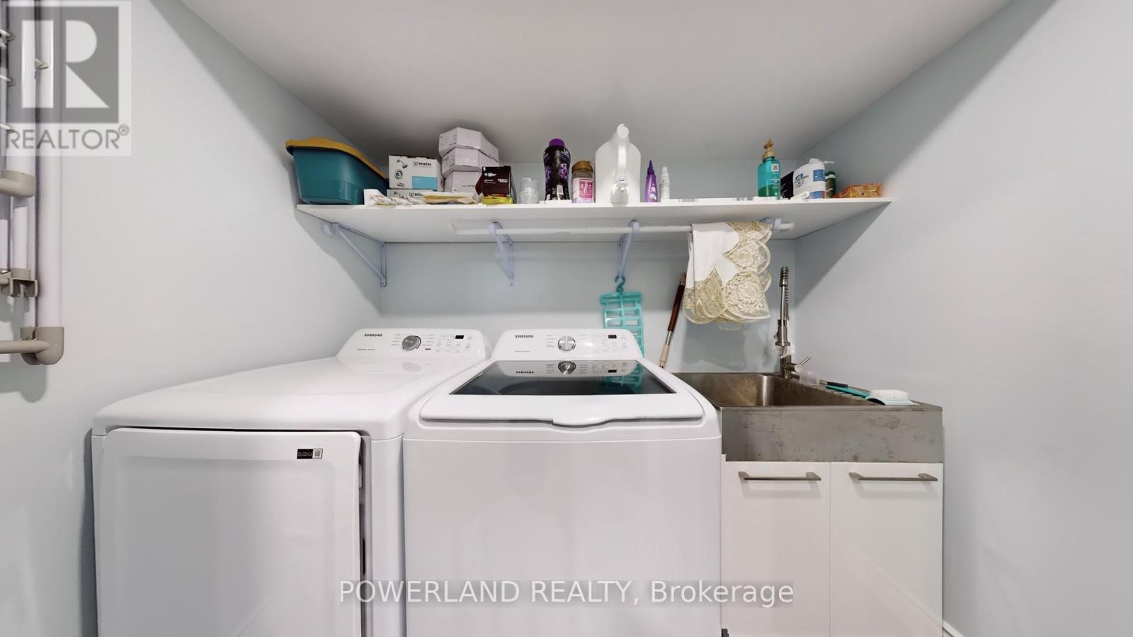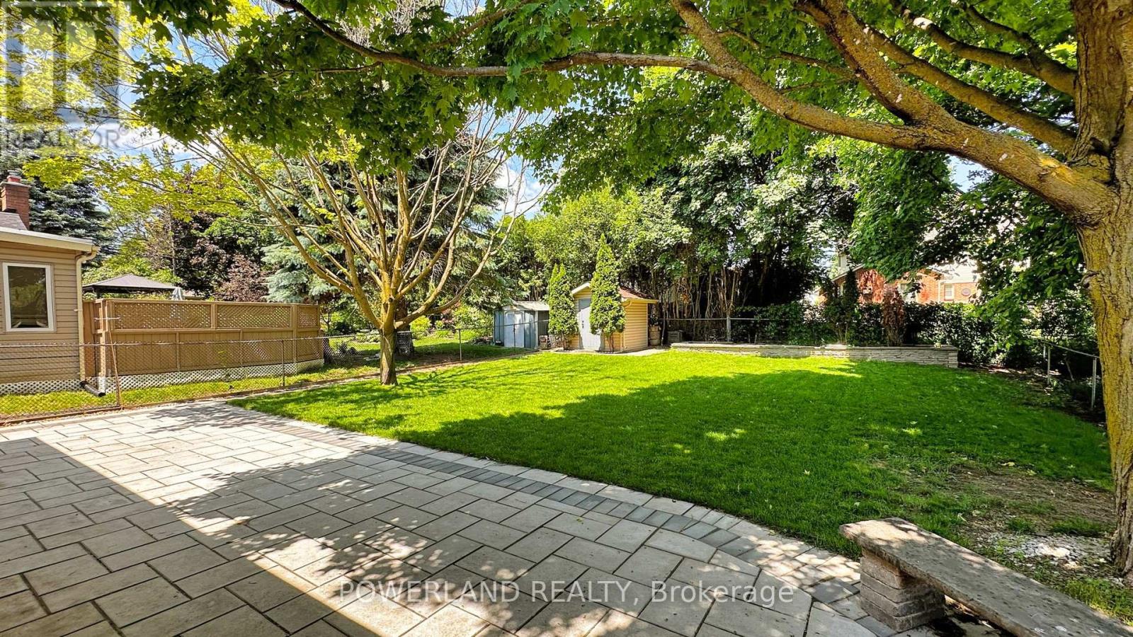320 John Bowser Crescent Newmarket, Ontario L3Y 7P2
4 Bedroom
2 Bathroom
Fireplace
Central Air Conditioning
Forced Air
$1,180,000
Do Not Miss! Offers are welcome anytime! Stunning Home with long driveway could park 3 cars On Quiet Crescent, Gourmet Oak Kit W/Pantry & Granite Counter, W/O To Huge Fully Fenced Incredible As A Resort Backyard. Carpet free! Cozy Family Rm W/Wood Fireplace. California Shutters, Vinyl Windows, Shingles(2018),California Shutters. $$$ upgraded: Basement(2024), 2 Bathroom Renovation(2024),A/C(2022) Washer& Dryer(2022)Water softer(2022), Patio/deck/backyard Interlock(2022)Over-the-range-Microwave(2022)Mins Driving To Go Station, walking distance to Upper Canada Mall. **** EXTRAS **** All S/S appliances, windows covering, Elfs. Buyer takes responsibility to verify all measurements. (id:27910)
Open House
This property has open houses!
June
30
Sunday
Starts at:
2:00 pm
Ends at:4:00 pm
Property Details
| MLS® Number | N8440354 |
| Property Type | Single Family |
| Community Name | Glenway Estates |
| Amenities Near By | Schools, Public Transit |
| Community Features | Community Centre |
| Features | Carpet Free |
| Parking Space Total | 4 |
| Structure | Patio(s) |
Building
| Bathroom Total | 2 |
| Bedrooms Above Ground | 3 |
| Bedrooms Below Ground | 1 |
| Bedrooms Total | 4 |
| Appliances | Garage Door Opener Remote(s), Water Softener, Alarm System |
| Basement Development | Finished |
| Basement Type | N/a (finished) |
| Construction Style Attachment | Detached |
| Construction Style Split Level | Backsplit |
| Cooling Type | Central Air Conditioning |
| Exterior Finish | Aluminum Siding, Brick |
| Fireplace Present | Yes |
| Foundation Type | Poured Concrete |
| Heating Fuel | Natural Gas |
| Heating Type | Forced Air |
| Type | House |
| Utility Water | Municipal Water |
Parking
| Attached Garage |
Land
| Acreage | No |
| Land Amenities | Schools, Public Transit |
| Sewer | Sanitary Sewer |
| Size Irregular | 49.21 X 132.78 Ft |
| Size Total Text | 49.21 X 132.78 Ft |
Rooms
| Level | Type | Length | Width | Dimensions |
|---|---|---|---|---|
| Basement | Recreational, Games Room | 6.71 m | 7.01 m | 6.71 m x 7.01 m |
| Lower Level | Family Room | 5.58 m | 3.15 m | 5.58 m x 3.15 m |
| Lower Level | Bedroom 4 | 3.79 m | 2.95 m | 3.79 m x 2.95 m |
| Main Level | Kitchen | 7.2 m | 3.26 m | 7.2 m x 3.26 m |
| Main Level | Dining Room | 3.57 m | 3.13 m | 3.57 m x 3.13 m |
| Main Level | Living Room | 4.2 m | 3.38 m | 4.2 m x 3.38 m |
| Upper Level | Primary Bedroom | 4.49 m | 3.13 m | 4.49 m x 3.13 m |
| Upper Level | Bedroom 2 | 2.9 m | 2.77 m | 2.9 m x 2.77 m |
| Upper Level | Bedroom 3 | 2.81 m | 2.54 m | 2.81 m x 2.54 m |








