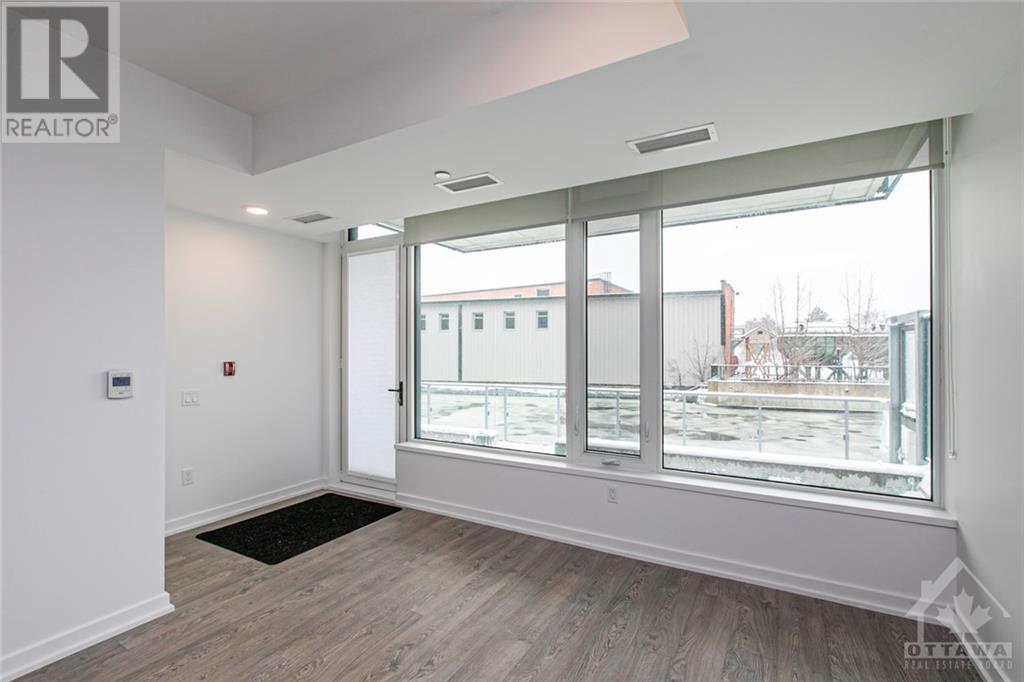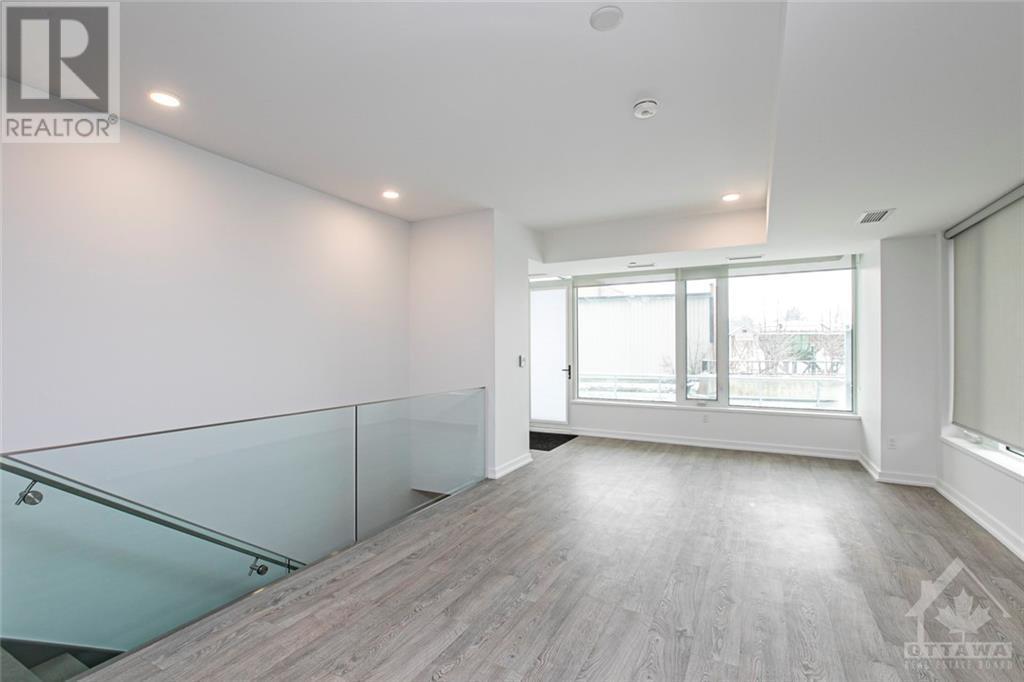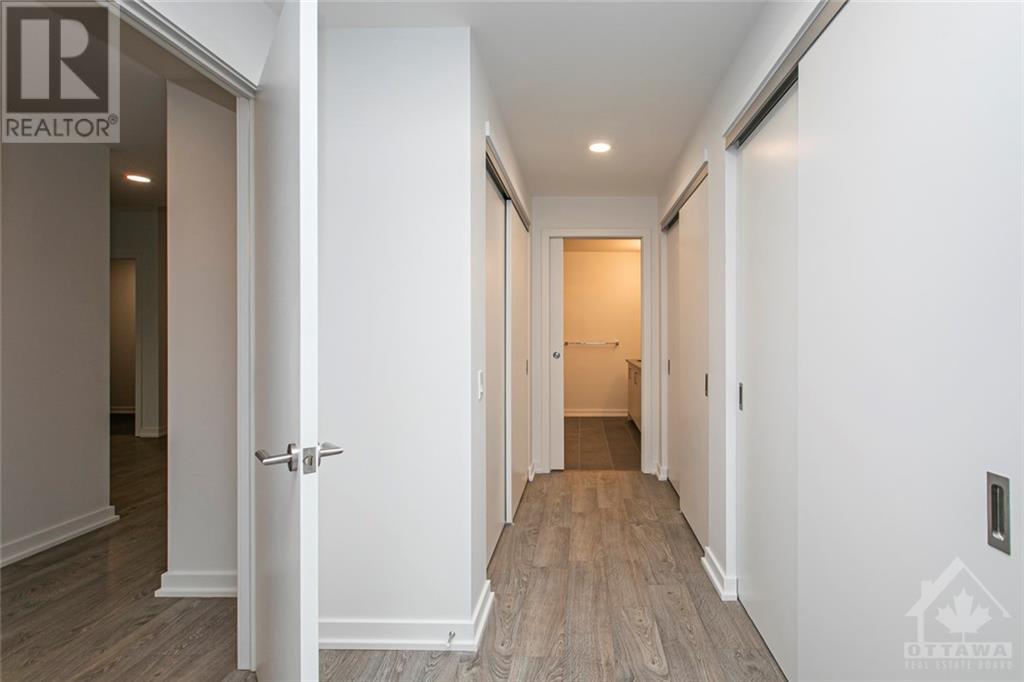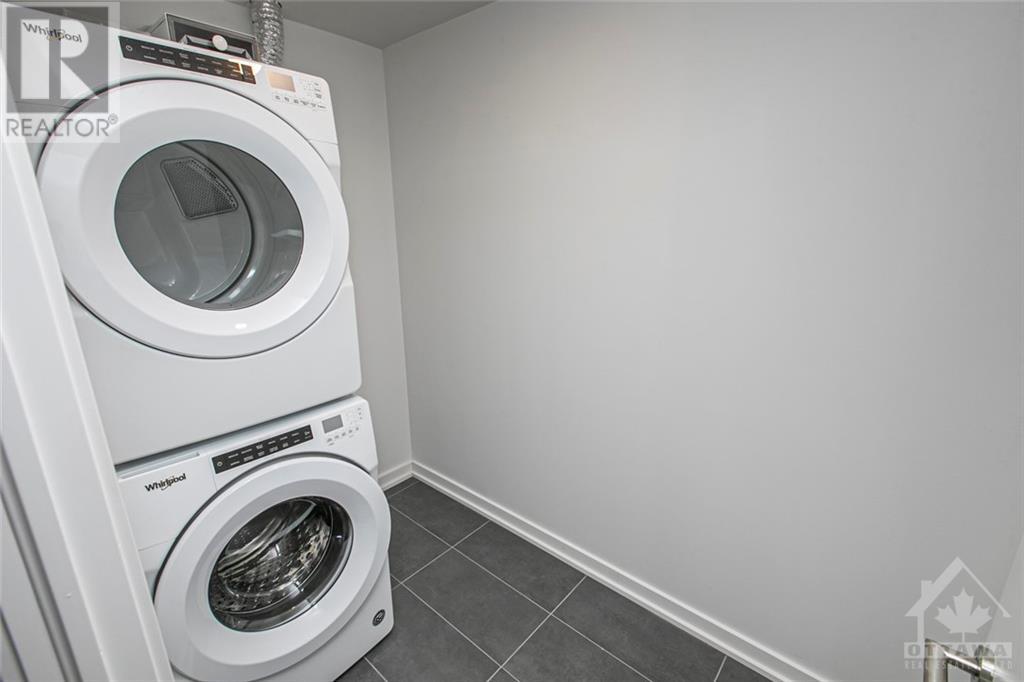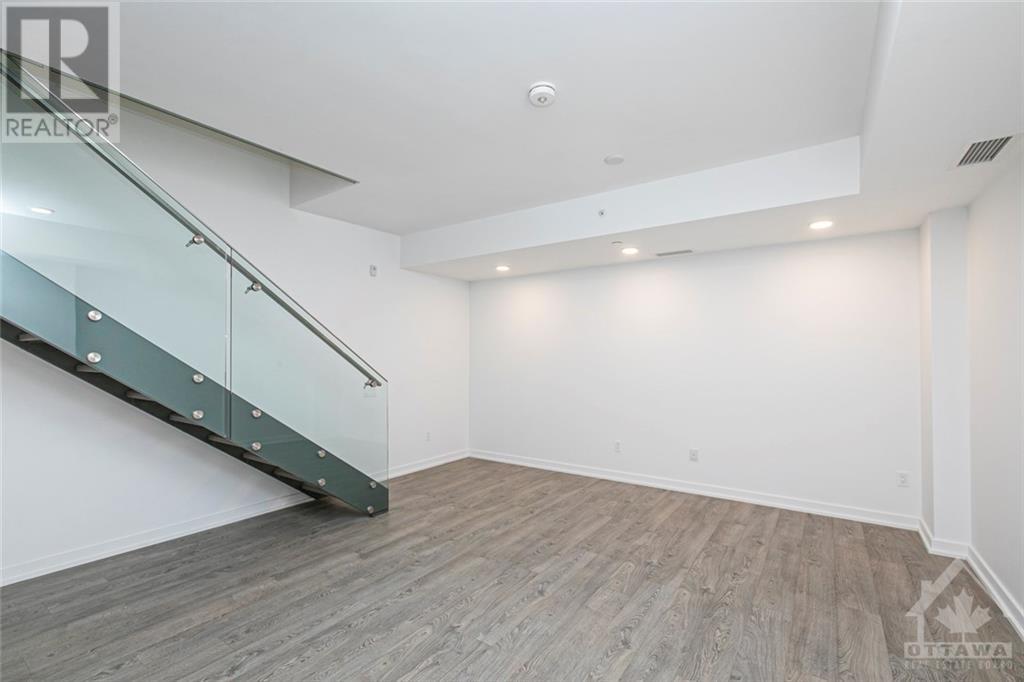2 Bedroom
2 Bathroom
Central Air Conditioning
Forced Air, Heat Pump
Waterfront
$3,600 Monthly
Gorgeous downtown living on the water. 2 Storey, 2 bed+ Den, 2 bath suite with 1 PARKING. This unit features a large South-facing patio with huge windows overlooking the Buchanan canal, with breathtaking views of Parliament & the Ottawa River. Fabulous open-concept kitchen with eco-friendly finishes & appli., granite countertops, loads of storage(massive pantry) & plenty of counter space. The Large Den would be perfect for the home office or separate dining room. Large Primary bedroom has a substantial amount of closet space with an ensuite. Great sized 2nd bedroom, 2nd full bath & laundry round out the main level. Downstairs you have a huge flex space, an interior storage room (external storage included)& private access from the garage that only this unit has! Parking directly beside the entrance. Rental application, proof of income, proof of employment, credit check. 1894 sq.ft, 337 sq. patio as per builders plan. Second parking spot can be rented for $150/mth. FIRST MONTH RENT FREE! (id:28469)
Property Details
|
MLS® Number
|
1415456 |
|
Property Type
|
Single Family |
|
Neigbourhood
|
Mechanicsville |
|
AmenitiesNearBy
|
Public Transit, Recreation Nearby, Shopping, Water Nearby |
|
Features
|
Park Setting, Balcony |
|
ParkingSpaceTotal
|
1 |
|
Structure
|
Patio(s) |
|
ViewType
|
River View |
|
WaterFrontType
|
Waterfront |
Building
|
BathroomTotal
|
2 |
|
BedroomsAboveGround
|
2 |
|
BedroomsTotal
|
2 |
|
Amenities
|
Laundry - In Suite |
|
Appliances
|
Refrigerator, Dishwasher, Dryer, Hood Fan, Microwave Range Hood Combo, Stove, Washer |
|
BasementDevelopment
|
Not Applicable |
|
BasementType
|
Common (not Applicable) |
|
ConstructedDate
|
2020 |
|
CoolingType
|
Central Air Conditioning |
|
ExteriorFinish
|
Brick |
|
Fixture
|
Drapes/window Coverings |
|
FlooringType
|
Hardwood |
|
HeatingFuel
|
Natural Gas |
|
HeatingType
|
Forced Air, Heat Pump |
|
StoriesTotal
|
2 |
|
Type
|
Apartment |
|
UtilityWater
|
Municipal Water |
Parking
Land
|
Acreage
|
No |
|
LandAmenities
|
Public Transit, Recreation Nearby, Shopping, Water Nearby |
|
Sewer
|
Municipal Sewage System |
|
SizeIrregular
|
* Ft X * Ft |
|
SizeTotalText
|
* Ft X * Ft |
|
ZoningDescription
|
Residential |
Rooms
| Level |
Type |
Length |
Width |
Dimensions |
|
Lower Level |
Recreation Room |
|
|
16'0" x 10'2" |
|
Main Level |
Foyer |
|
|
Measurements not available |
|
Main Level |
Living Room/dining Room |
|
|
17'5" x 12'5" |
|
Main Level |
Den |
|
|
10'9" x 9'0" |
|
Main Level |
Kitchen |
|
|
15'0" x 11'9" |
|
Main Level |
Laundry Room |
|
|
7'5" x 4'8" |
|
Main Level |
Primary Bedroom |
|
|
16'0" x 10'2" |
|
Main Level |
3pc Ensuite Bath |
|
|
8'9" x 8'9" |
|
Main Level |
Bedroom |
|
|
14'0" x 9'5" |
|
Main Level |
3pc Bathroom |
|
|
Measurements not available |




