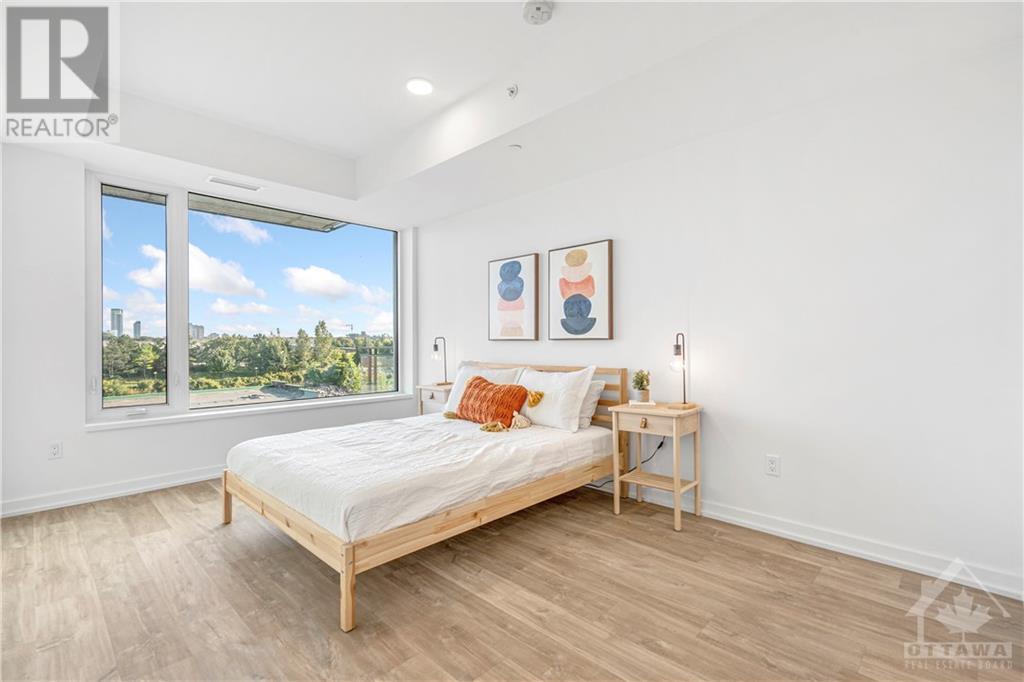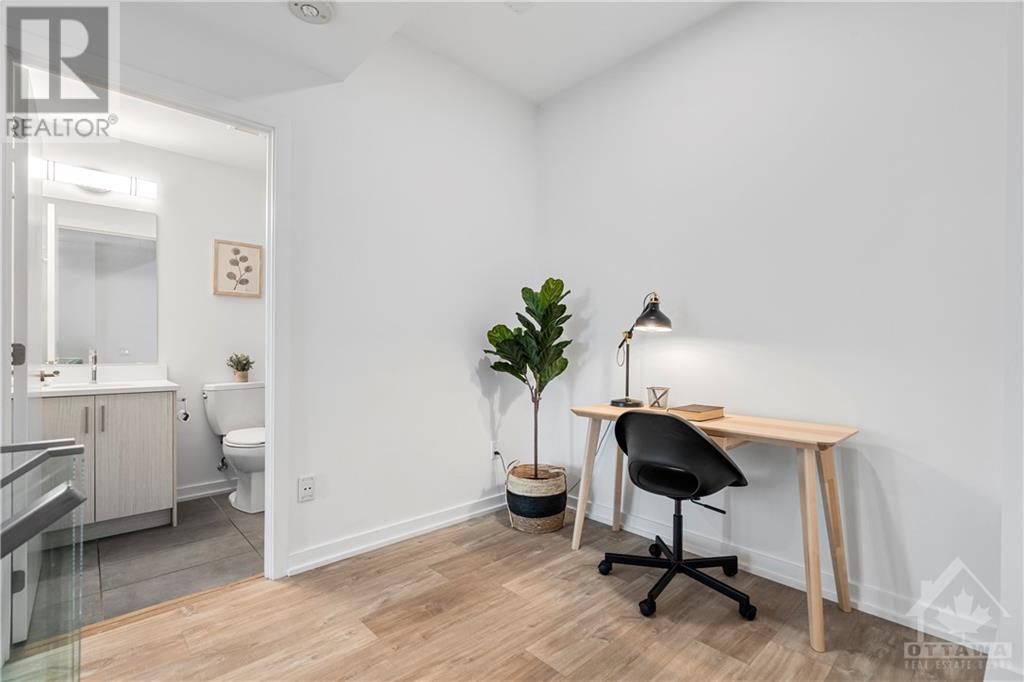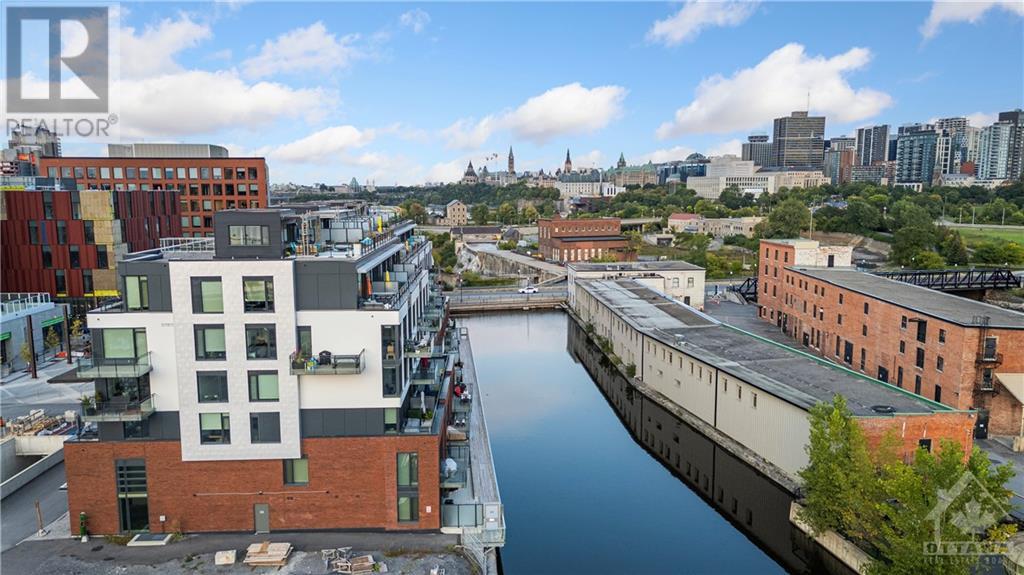320 Miwate Private Unit#301 Ottawa, Ontario K1R 0E1
$749,900Maintenance, Waste Removal, Caretaker, Water, Other, See Remarks, Condominium Amenities, Reserve Fund Contributions
$1,003 Monthly
Maintenance, Waste Removal, Caretaker, Water, Other, See Remarks, Condominium Amenities, Reserve Fund Contributions
$1,003 MonthlyExperience exceptional living in this 2-bedroom, 1-bath condo, spanning 1,273 square feet and one of only five unique 2-storey stacked units in the building. Nestled in a world-class, sustainable master-planned community, this home features an open-concept main level with a spacious kitchen boasting stainless steel appliances and a large island. The bright dining and living areas seamlessly extend to a huge 8' x 20' terrace, offering southern exposure and spectacular canal views. Upstairs, you'll find two well-sized bedrooms and two full bathrooms (one being an ensuite), ensuring comfort and privacy, as well as a convenient den. This condo is ideally located just steps away from parks, extensive bike paths, Pimisi LRT station, Place du Portage, Terrasses de la Chaudière, and perhaps the future home of the Ottawa Senators. Embrace the best of eco-friendly living and modern convenience in a community celebrated for its innovative design and award-winning sustainability. (id:28469)
Property Details
| MLS® Number | 1414950 |
| Property Type | Single Family |
| Neigbourhood | Zibi |
| AmenitiesNearBy | Public Transit, Recreation Nearby, Shopping, Water Nearby |
| CommunityFeatures | Pets Allowed |
| Features | Park Setting, Elevator |
| ParkingSpaceTotal | 1 |
| ViewType | River View |
| WaterFrontType | Waterfront |
Building
| BathroomTotal | 2 |
| BedroomsAboveGround | 2 |
| BedroomsTotal | 2 |
| Amenities | Storage - Locker, Laundry - In Suite, Exercise Centre |
| Appliances | Refrigerator, Cooktop, Dishwasher, Dryer, Hood Fan, Microwave, Stove, Washer |
| BasementDevelopment | Not Applicable |
| BasementType | None (not Applicable) |
| ConstructedDate | 2020 |
| CoolingType | Heat Pump |
| ExteriorFinish | Brick, Siding |
| FlooringType | Hardwood, Tile |
| FoundationType | Poured Concrete |
| HeatingFuel | Electric |
| HeatingType | Heat Pump |
| StoriesTotal | 6 |
| Type | Apartment |
| UtilityWater | Municipal Water |
Parking
| Underground |
Land
| Acreage | No |
| LandAmenities | Public Transit, Recreation Nearby, Shopping, Water Nearby |
| Sewer | Municipal Sewage System |
| ZoningDescription | Residential |
Rooms
| Level | Type | Length | Width | Dimensions |
|---|---|---|---|---|
| Second Level | Primary Bedroom | 10'5" x 14'11" | ||
| Second Level | 3pc Ensuite Bath | 5'0" x 9'1" | ||
| Second Level | Bedroom | 9'8" x 9'0" | ||
| Second Level | Full Bathroom | Measurements not available | ||
| Second Level | Den | 7'0" x 5'6" | ||
| Main Level | Kitchen | 12'10" x 8'9" | ||
| Main Level | Living Room/dining Room | 16'4" x 19'8" | ||
| Main Level | Other | 20'5" x 7'10" |
































