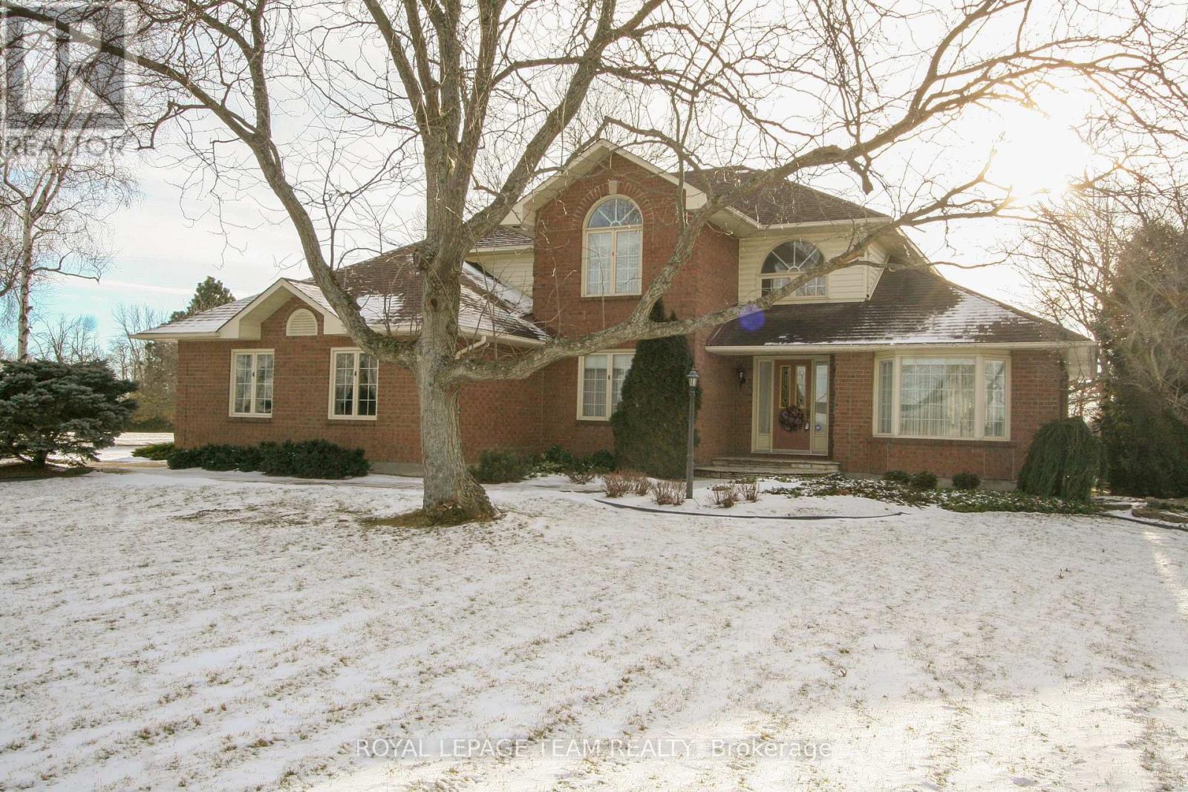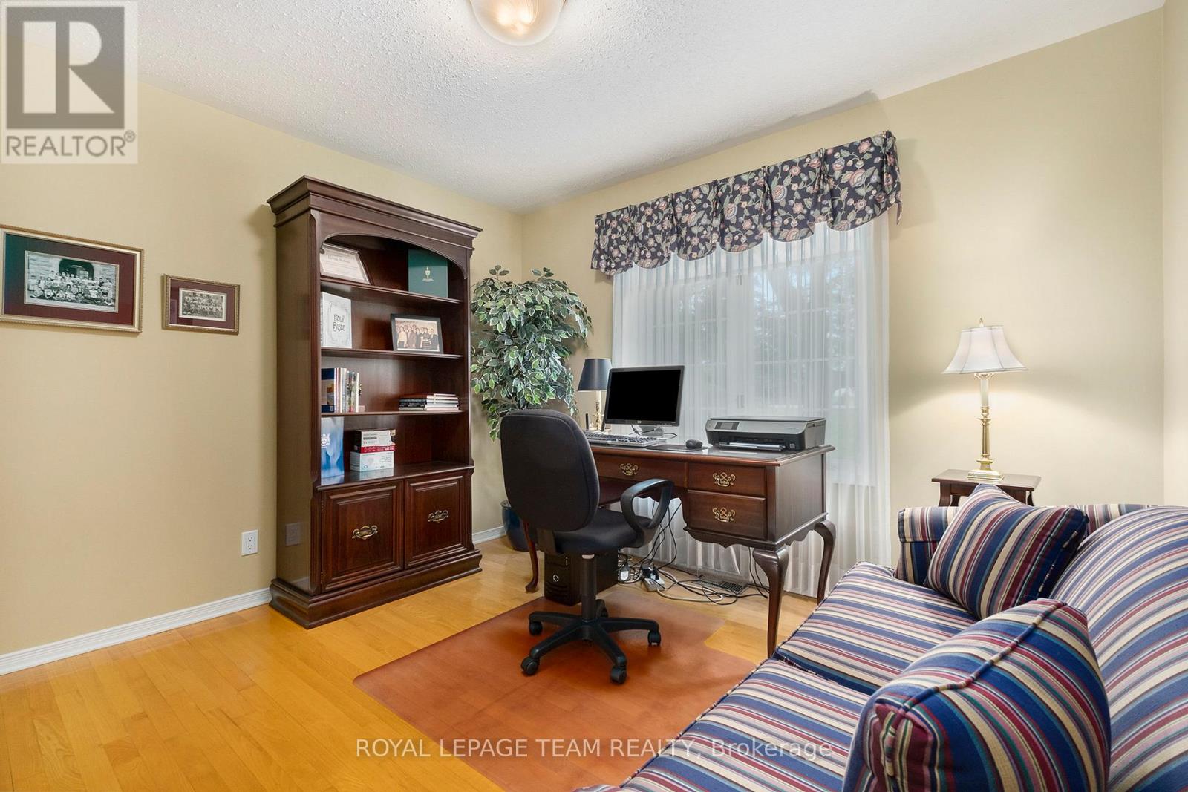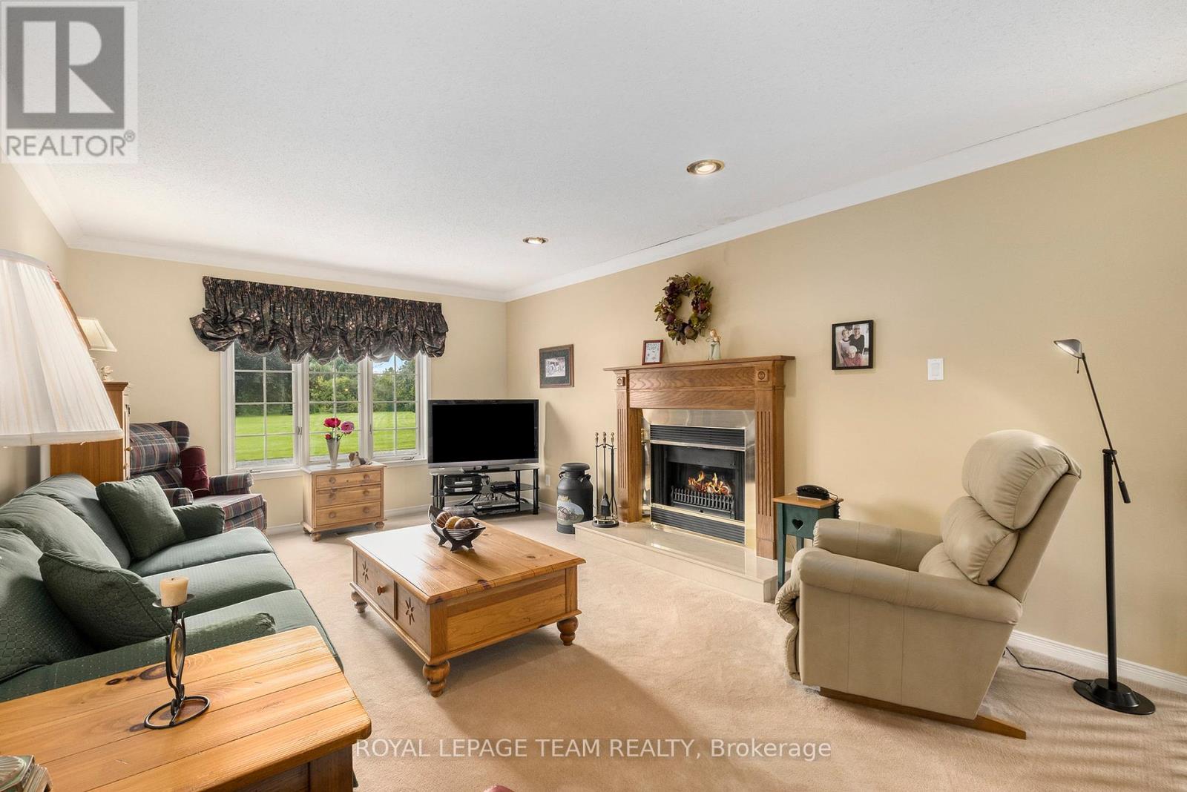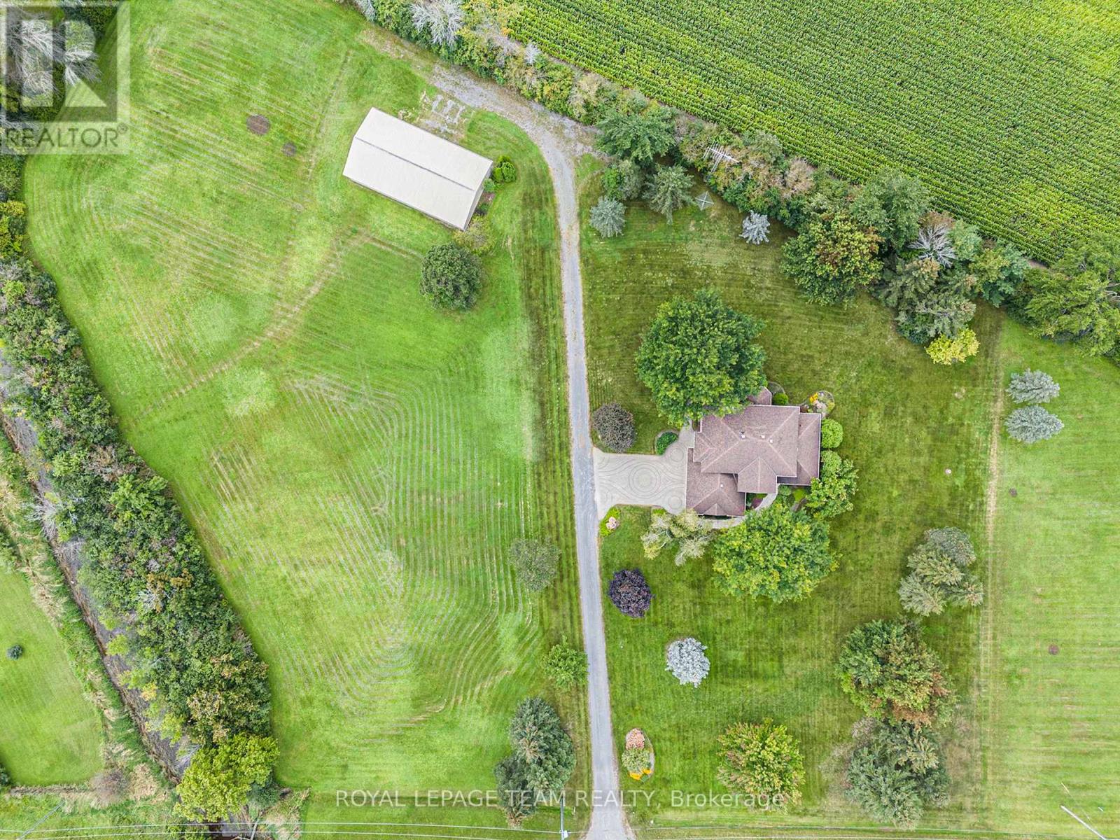3 Bedroom
3 Bathroom
Fireplace
Heat Pump
Acreage
Landscaped
$824,900
Bring your family home to this beautifully landscaped, bright and spacious 3-bedroom home nestled on approx. 18 acres with a large 30 x 60 outbuilding. Set back from the road for added privacy, this property offers a unique mix of cropped fields, bush, manicured lawns and it borders along a creek. There is plenty of parking in the oversized 2-car garage and the huge interlock driveway. Once inside, the main level features a grand foyer open to the 2nd level with a curved staircase, formal living & dining rooms, a den and cozy family room w/gas fireplace open to the kitchen and cheery sunroom. The laundry/mudroom with laundry chute adds convenience for a busy family. Upstairs you will find an impressive primary bedroom with a walk-in closet and a 5pc ensuite. Two more generous sized bedrooms, main bath and a large linen closet complete this level. Pride of ownership is truly evident in this single owner home - it's the perfect place to call your own! 24 hour irrevocable on all offers. **** EXTRAS **** Flooring: Hardwood, Linoleum, Carpet Wall To Wall (id:28469)
Property Details
|
MLS® Number
|
X11908867 |
|
Property Type
|
Single Family |
|
Community Name
|
707 - North Dundas (Winchester) Twp |
|
Parking Space Total
|
8 |
|
Structure
|
Patio(s), Workshop |
Building
|
Bathroom Total
|
3 |
|
Bedrooms Above Ground
|
3 |
|
Bedrooms Total
|
3 |
|
Amenities
|
Fireplace(s) |
|
Appliances
|
Garage Door Opener Remote(s), Central Vacuum, Water Heater, Water Treatment, Cooktop, Dishwasher, Dryer, Garage Door Opener, Microwave, Refrigerator, Washer |
|
Basement Development
|
Unfinished |
|
Basement Type
|
Full (unfinished) |
|
Construction Style Attachment
|
Detached |
|
Exterior Finish
|
Brick |
|
Fire Protection
|
Alarm System |
|
Fireplace Present
|
Yes |
|
Fireplace Total
|
1 |
|
Foundation Type
|
Concrete |
|
Half Bath Total
|
1 |
|
Heating Type
|
Heat Pump |
|
Stories Total
|
2 |
|
Type
|
House |
Parking
|
Attached Garage
|
|
|
Inside Entry
|
|
Land
|
Acreage
|
Yes |
|
Landscape Features
|
Landscaped |
|
Sewer
|
Septic System |
|
Size Frontage
|
846 Ft ,1 In |
|
Size Irregular
|
846.09 Ft ; Lot Size Irregular |
|
Size Total Text
|
846.09 Ft ; Lot Size Irregular|10 - 24.99 Acres |
|
Zoning Description
|
R1 (residential) |
Rooms
| Level |
Type |
Length |
Width |
Dimensions |
|
Second Level |
Bedroom |
4.29 m |
3.73 m |
4.29 m x 3.73 m |
|
Second Level |
Bedroom |
3.12 m |
3.86 m |
3.12 m x 3.86 m |
|
Second Level |
Bathroom |
2.26 m |
2.41 m |
2.26 m x 2.41 m |
|
Second Level |
Primary Bedroom |
5.89 m |
4.01 m |
5.89 m x 4.01 m |
|
Second Level |
Bathroom |
3.91 m |
3.93 m |
3.91 m x 3.93 m |
|
Main Level |
Living Room |
3.45 m |
5.13 m |
3.45 m x 5.13 m |
|
Main Level |
Dining Room |
3.45 m |
4.16 m |
3.45 m x 4.16 m |
|
Main Level |
Kitchen |
3.55 m |
3.75 m |
3.55 m x 3.75 m |
|
Main Level |
Family Room |
5.41 m |
3.75 m |
5.41 m x 3.75 m |
|
Main Level |
Sunroom |
2.61 m |
2.69 m |
2.61 m x 2.69 m |
|
Main Level |
Den |
3.12 m |
4.01 m |
3.12 m x 4.01 m |
|
Main Level |
Bathroom |
1.87 m |
1.14 m |
1.87 m x 1.14 m |



































