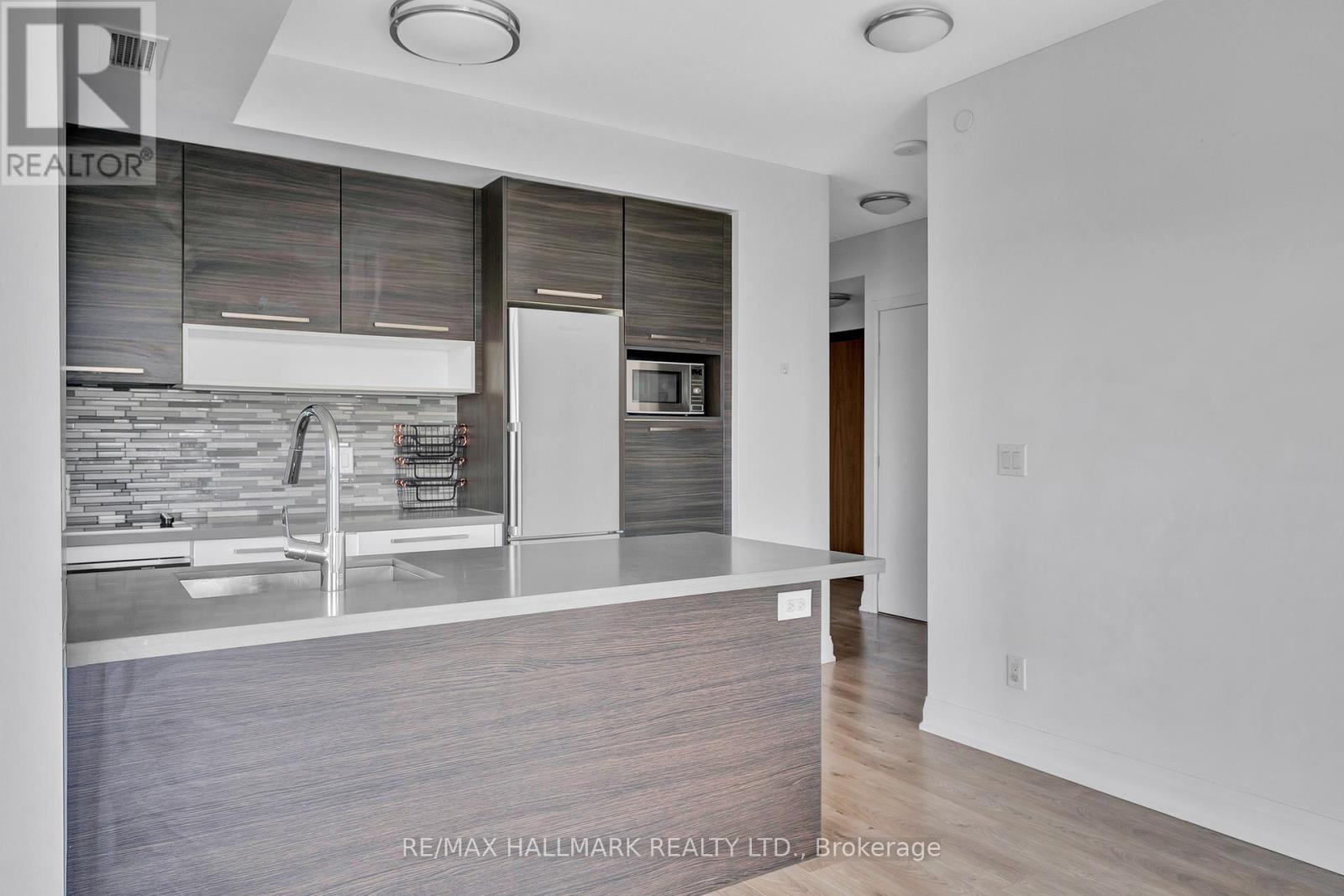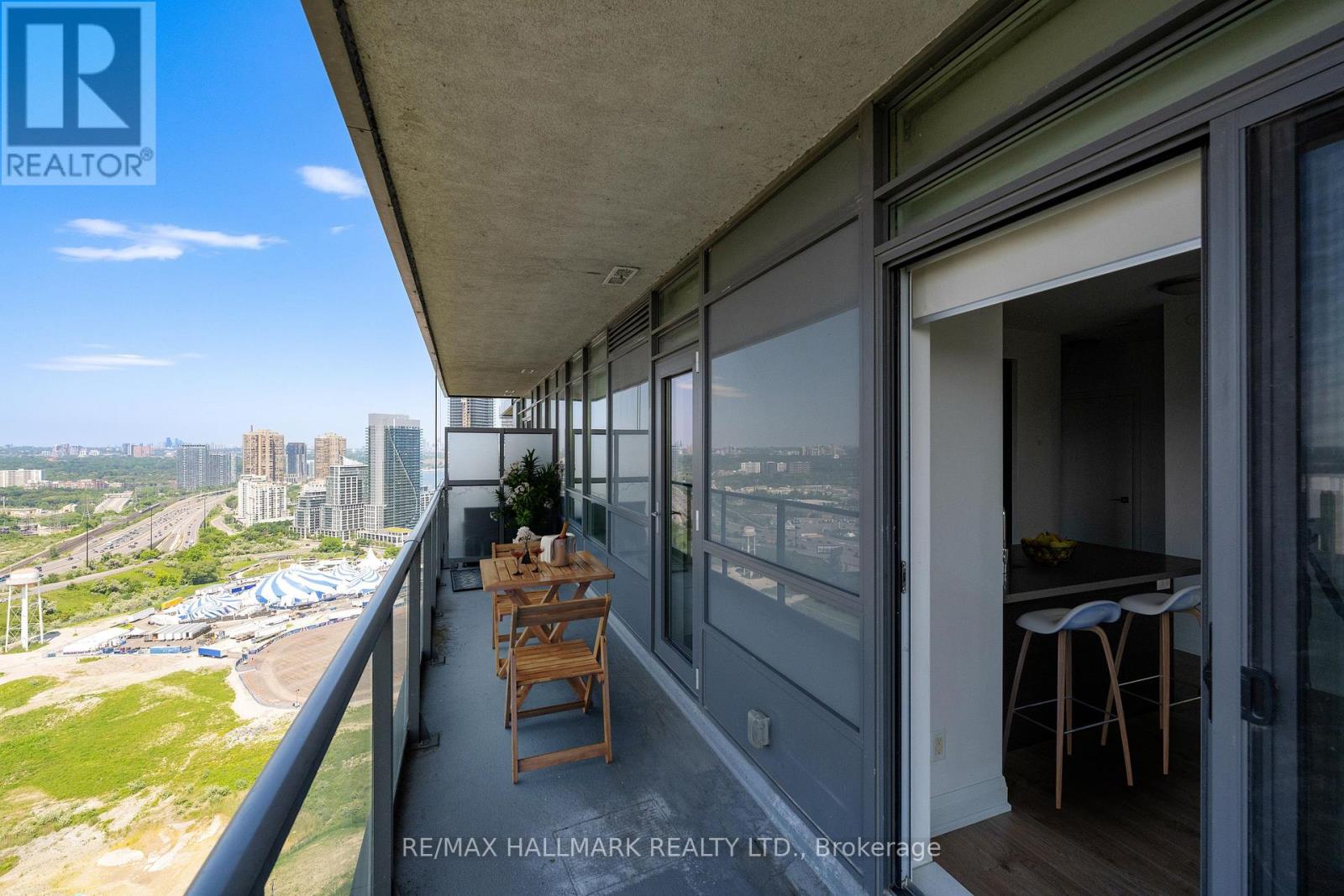2 Bedroom
2 Bathroom
Central Air Conditioning
Forced Air
$848,800Maintenance,
$667.57 Monthly
*Wow*Absolutely Stunning Luxury Dream Condo In The Heart Of Mimico's Humber Bay Park Neighbourhood*Amazing Corner Suite With 2 Bedrooms, 2 Bathrooms & 2 Walk-Out Balconies!*Breathtaking Scenic Skyline Panoramic Views Of North, West & South Overlooking Humber Bay Conservation & Lake Ontario's Waterfront*Fantastic Open Concept Layout Perfect For Entertaining Family & Friends With Large Walk-Out Balconies From Kitchen, Dining Room & Living Rooms!*Gorgeous Gourmet Chef Inspired Kitchen With Built-In Stainless Steel Appliances, Quartz Counters, Custom Backsplash, Breakfast Bar & Pantry*Stunning Laminate Flooring Throughout*Amazing Master Retreat With 4 Piece Ensuite*Beautiful Guest Bathroom With Glass Shower & Custom Lighting*1 Underground Parking + 1 Locker Included!*Enjoy 5-Star Amenities: Concierge, Security System, Gym, Outdoor Patio, Rooftop Deck, Party Room, Bike Storage & Guest Suites!*Close To All Amenities: Beach, Parks, Walking & Biking Trails, Grocery, Gas, Restaurants, Transit, Marina, Gardner Expressway & The Best Part...The Big Top Location Of Cirque Du Soleil!*Don't Miss Out On This Stunning Beauty!* **** EXTRAS **** *Best Location*Best Value*Experience Modern Living At Key West Condos With Elegance & Nature At Your Doorstep*Very Walkable, Very Bikeable, Good Transit*82% Walk Score*78% Bike Score*65% Transit Score* (id:27910)
Property Details
|
MLS® Number
|
W8444400 |
|
Property Type
|
Single Family |
|
Community Name
|
Mimico |
|
Amenities Near By
|
Marina, Park, Public Transit, Schools |
|
Community Features
|
Pet Restrictions |
|
Features
|
Backs On Greenbelt, Conservation/green Belt, Balcony, Carpet Free, In Suite Laundry |
|
Parking Space Total
|
1 |
|
Structure
|
Patio(s) |
|
View Type
|
Lake View, City View, View Of Water |
Building
|
Bathroom Total
|
2 |
|
Bedrooms Above Ground
|
2 |
|
Bedrooms Total
|
2 |
|
Amenities
|
Exercise Centre, Party Room, Storage - Locker, Security/concierge |
|
Appliances
|
Oven - Built-in, Range, Blinds, Dishwasher, Dryer, Refrigerator, Stove, Washer |
|
Cooling Type
|
Central Air Conditioning |
|
Exterior Finish
|
Concrete |
|
Fire Protection
|
Smoke Detectors |
|
Heating Fuel
|
Natural Gas |
|
Heating Type
|
Forced Air |
|
Type
|
Apartment |
Parking
Land
|
Acreage
|
No |
|
Land Amenities
|
Marina, Park, Public Transit, Schools |
|
Surface Water
|
Lake/pond |
Rooms
| Level |
Type |
Length |
Width |
Dimensions |
|
Main Level |
Living Room |
3.96 m |
2.99 m |
3.96 m x 2.99 m |
|
Main Level |
Dining Room |
3.96 m |
2.99 m |
3.96 m x 2.99 m |
|
Main Level |
Kitchen |
3.6 m |
2.44 m |
3.6 m x 2.44 m |
|
Main Level |
Eating Area |
3.6 m |
2.44 m |
3.6 m x 2.44 m |
|
Main Level |
Primary Bedroom |
3.78 m |
3.6 m |
3.78 m x 3.6 m |
|
Main Level |
Bedroom 2 |
4 m |
2.93 m |
4 m x 2.93 m |





































