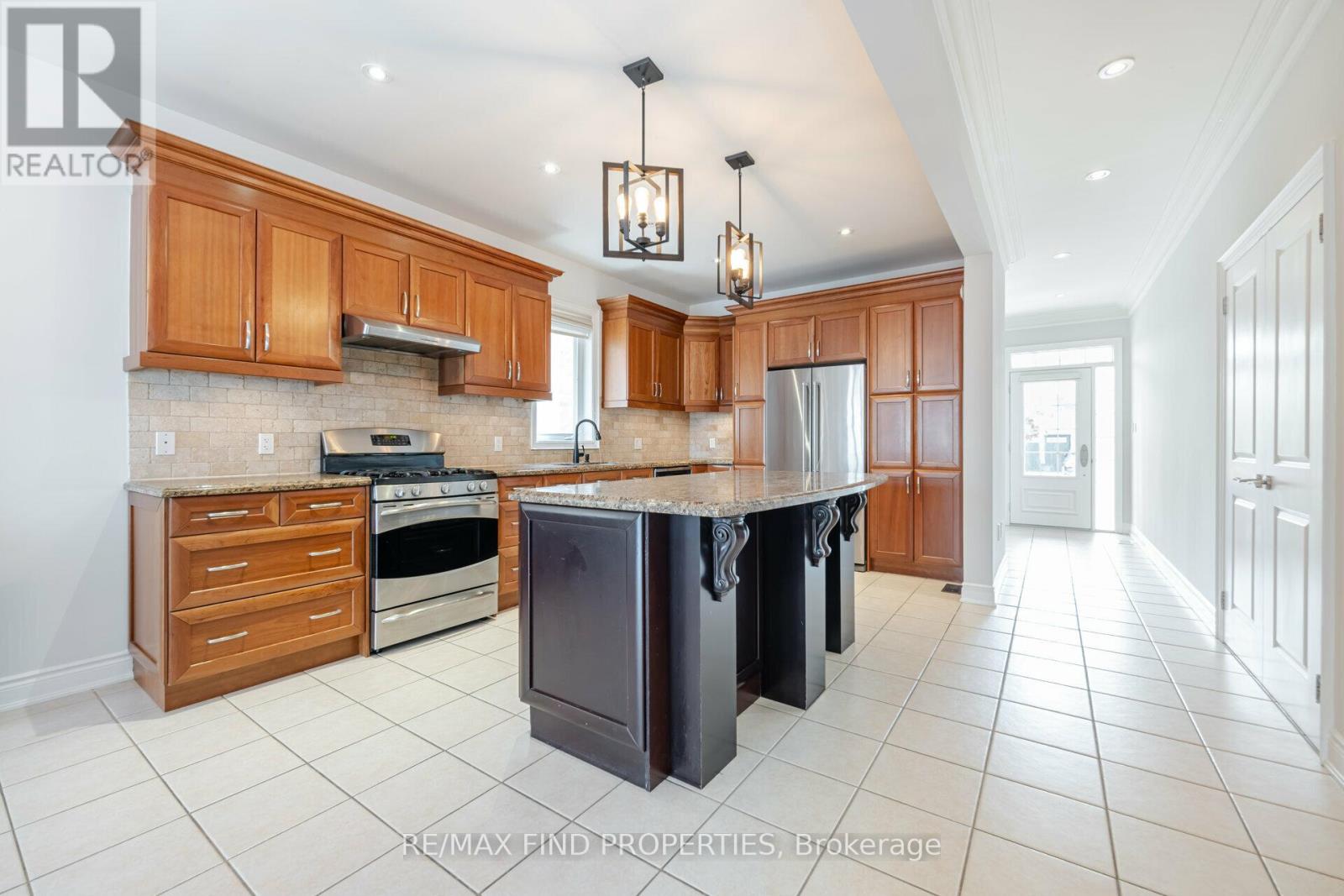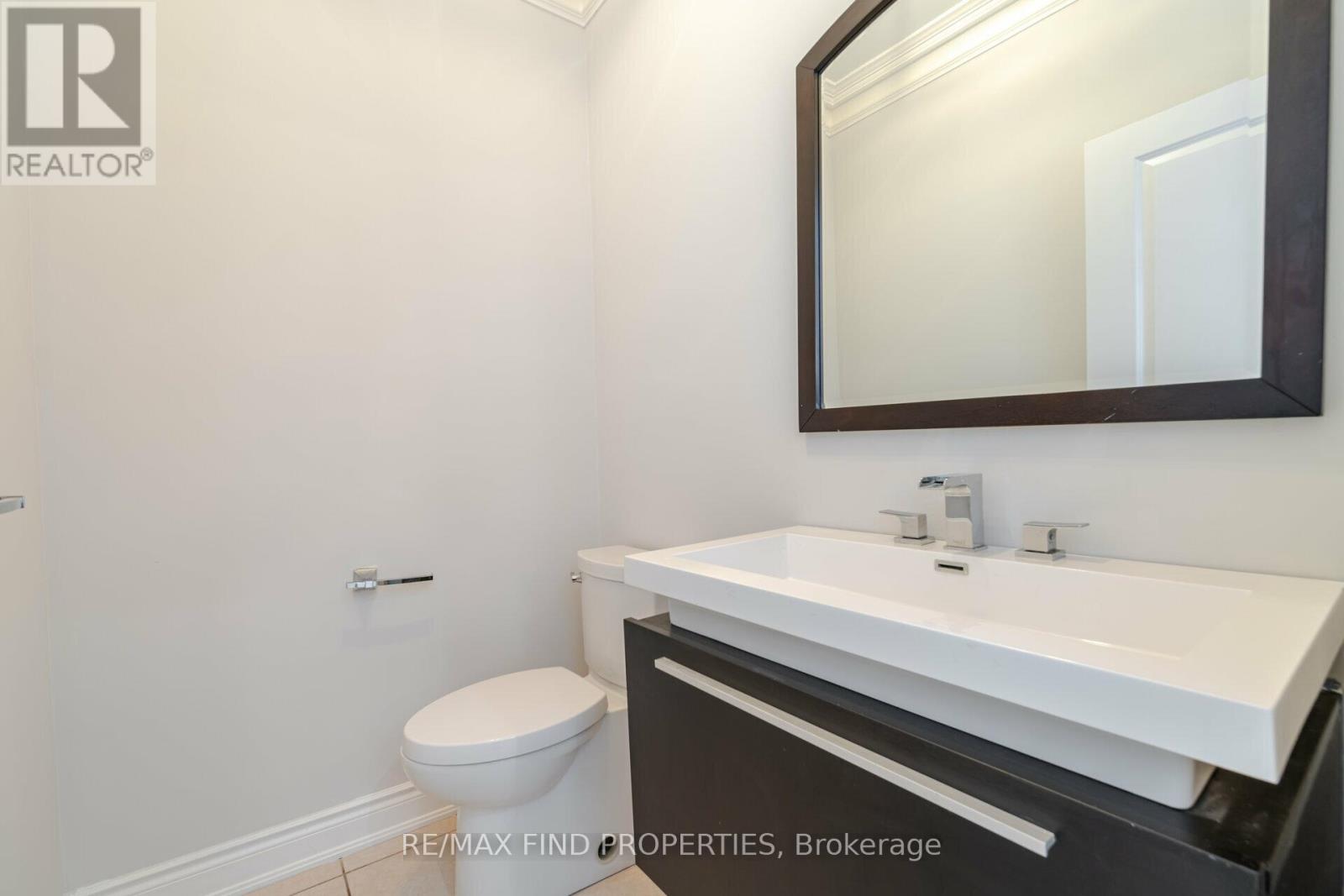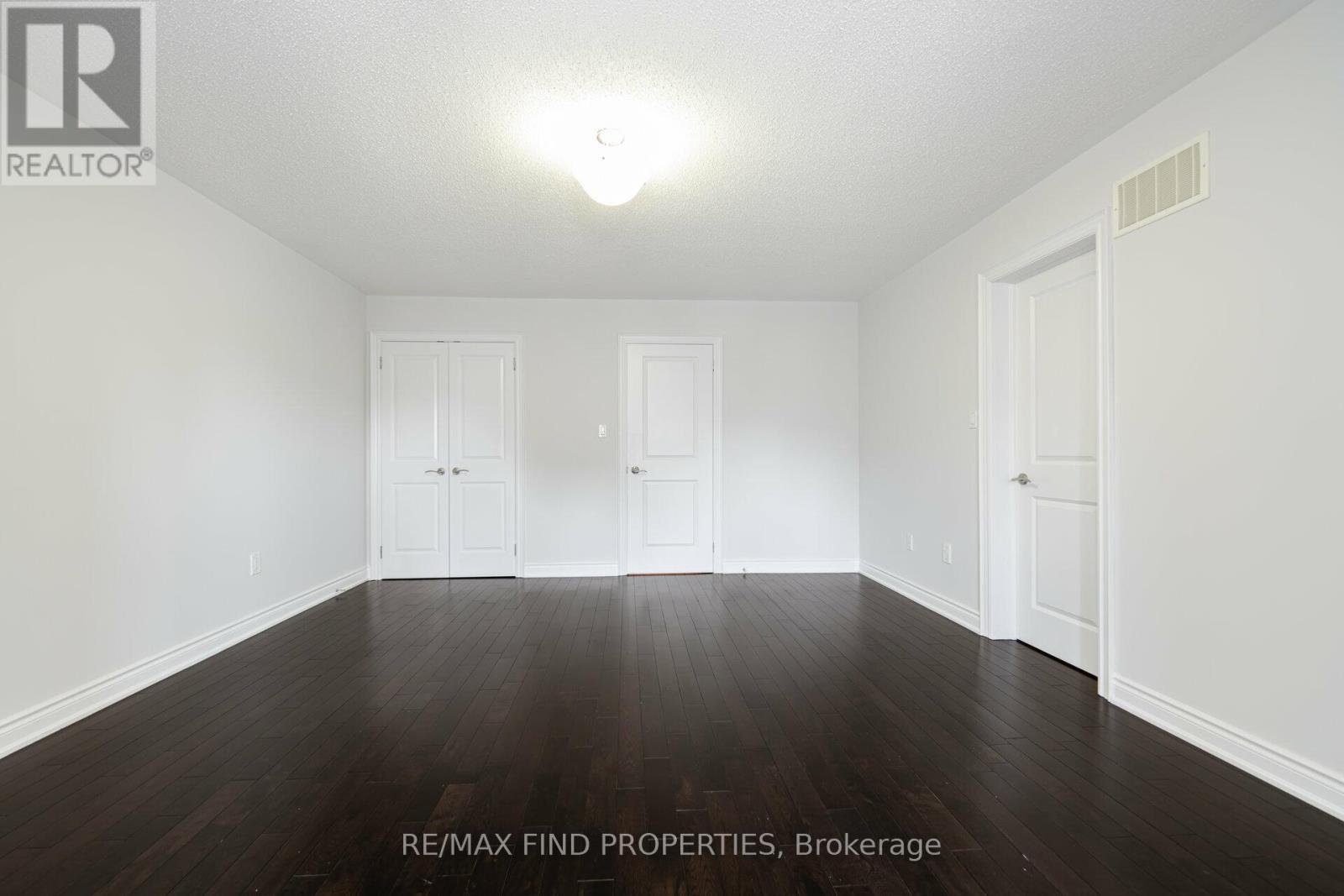3 Bedroom
3 Bathroom
Fireplace
Central Air Conditioning
Forced Air
$4,150 Monthly
Freshly painted and move in ready - Great Value in prestigious Bronte, Beautifully appointed executive home. 3 bedroom Bungalow/Loft, Main floor master bedroom with full washroom,9' Ceilings, Granite countertops & Open Staircase Formal Living room & Open concept dining room, High End Custom Kit W/Island, Fam Rm W/Gas fireplace & W/O To Deck, Tenant Pays All utilities & hot water tank rental & Responsible for snow clearing & yard maintenance. NON SMOKER. Unfinished basement. Close to Bronte Creek Provincial Park- Ravine Lookout, Colonel William Hiking Trails and Pond many more trails to explore in the area. Just a short drive to Glen Abbey, Deerfield Golf Courses. Enjoy a day with family at Bronte Beach Park- 15 minute drive and Easy access to major highways. **** EXTRAS **** Absolutely No AirBnB, VRBO or any type of third party or short term lease. (id:27910)
Property Details
|
MLS® Number
|
W8480304 |
|
Property Type
|
Single Family |
|
Community Name
|
Palermo West |
|
Amenities Near By
|
Park |
|
Features
|
Ravine, Conservation/green Belt |
|
Parking Space Total
|
2 |
Building
|
Bathroom Total
|
3 |
|
Bedrooms Above Ground
|
3 |
|
Bedrooms Total
|
3 |
|
Appliances
|
Water Meter, Dishwasher, Dryer, Refrigerator, Stove, Washer, Window Coverings |
|
Basement Development
|
Unfinished |
|
Basement Type
|
Full (unfinished) |
|
Construction Style Attachment
|
Detached |
|
Cooling Type
|
Central Air Conditioning |
|
Exterior Finish
|
Brick, Stucco |
|
Fireplace Present
|
Yes |
|
Foundation Type
|
Unknown |
|
Heating Fuel
|
Natural Gas |
|
Heating Type
|
Forced Air |
|
Stories Total
|
1 |
|
Type
|
House |
|
Utility Water
|
Municipal Water |
Parking
Land
|
Acreage
|
No |
|
Land Amenities
|
Park |
|
Sewer
|
Sanitary Sewer |
|
Surface Water
|
Lake/pond |
Rooms
| Level |
Type |
Length |
Width |
Dimensions |
|
Second Level |
Bedroom |
5.28 m |
4.29 m |
5.28 m x 4.29 m |
|
Second Level |
Bedroom |
4.34 m |
3.2 m |
4.34 m x 3.2 m |
|
Main Level |
Living Room |
4.45 m |
2.74 m |
4.45 m x 2.74 m |
|
Main Level |
Dining Room |
3.2 m |
2.39 m |
3.2 m x 2.39 m |
|
Main Level |
Kitchen |
4.88 m |
3.05 m |
4.88 m x 3.05 m |
|
Main Level |
Family Room |
5.79 m |
3.89 m |
5.79 m x 3.89 m |
|
Main Level |
Primary Bedroom |
4.5 m |
4.24 m |
4.5 m x 4.24 m |










































