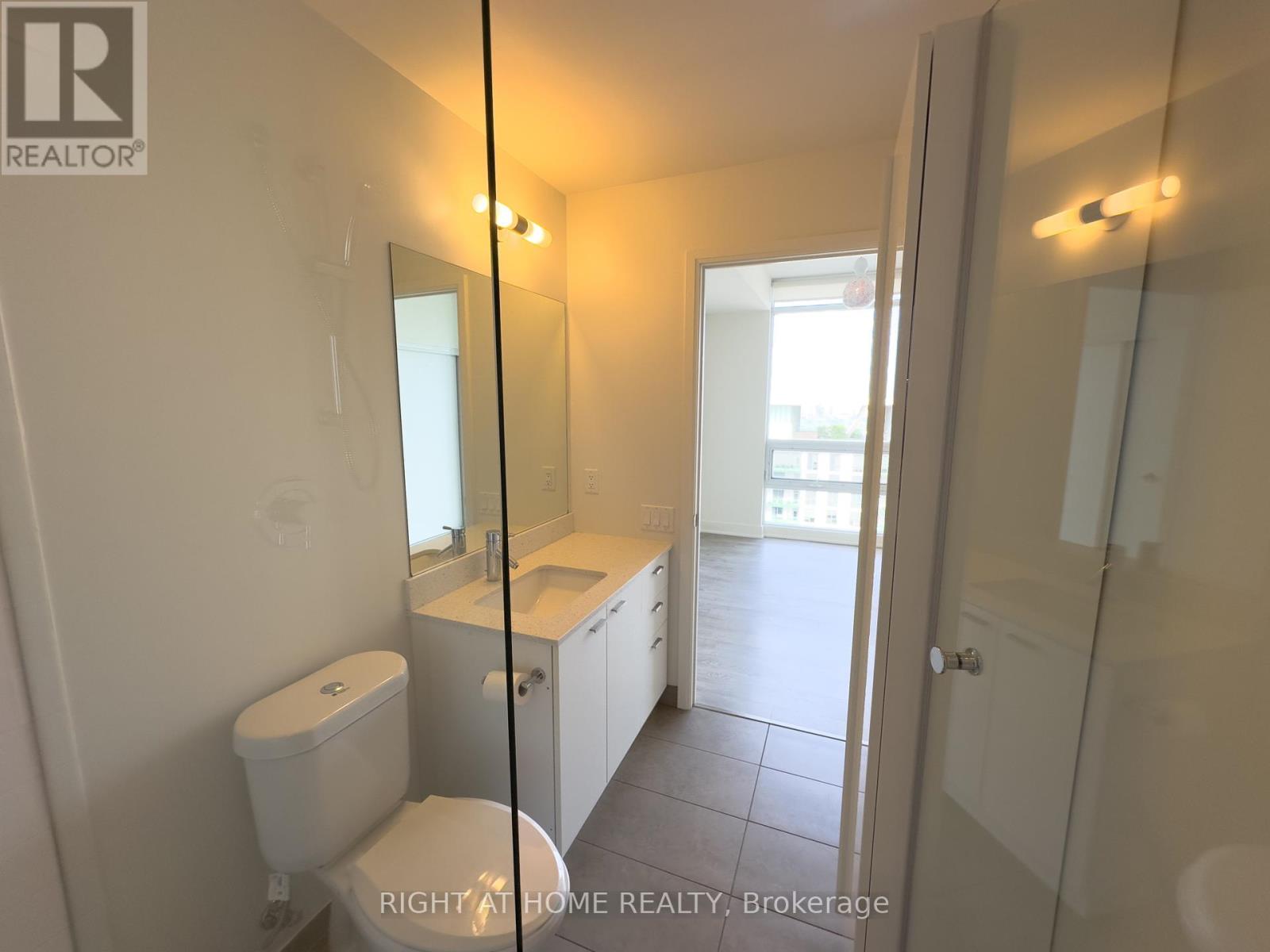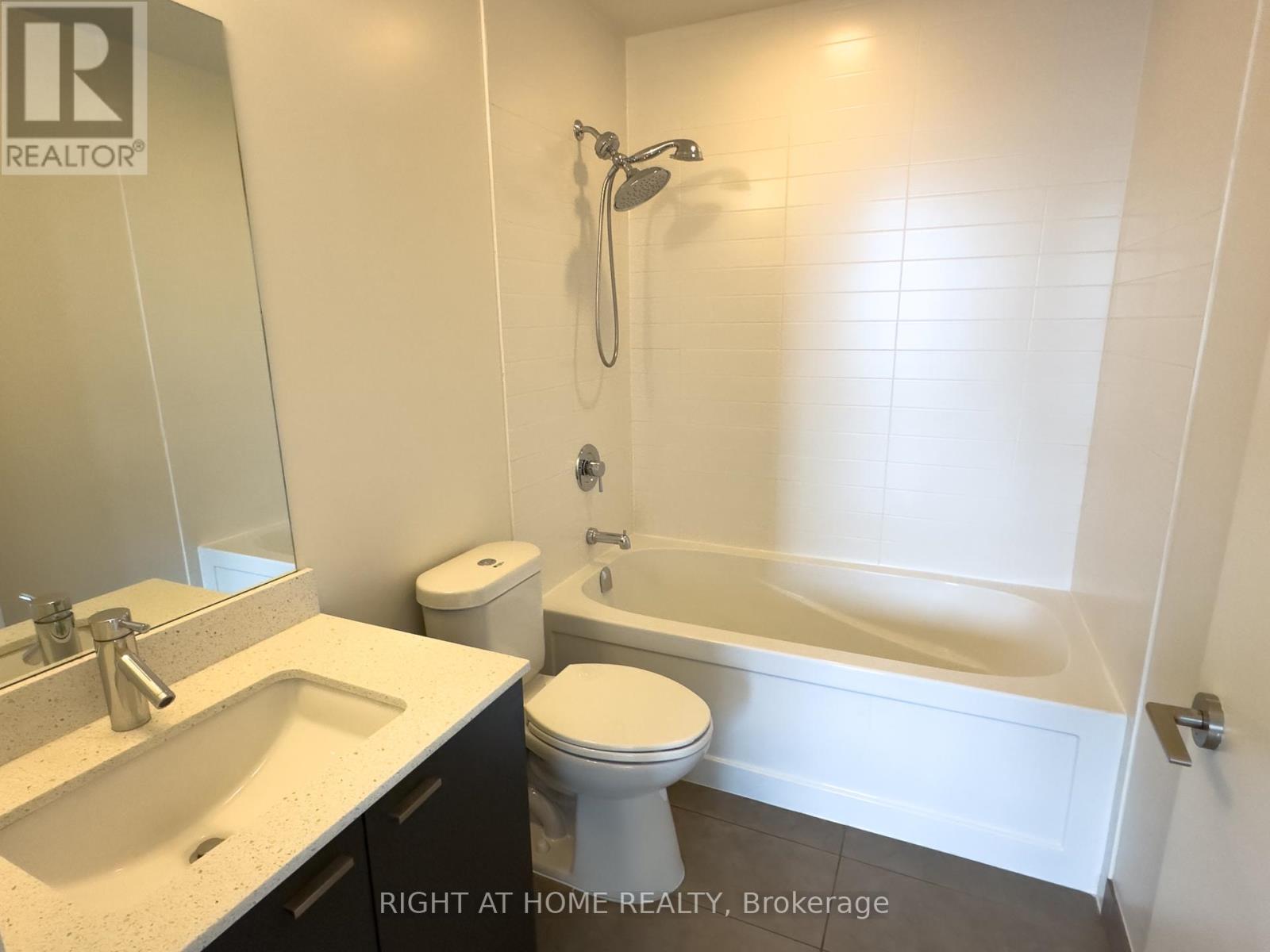3 Bedroom
2 Bathroom
Central Air Conditioning
Forced Air
$4,150 Monthly
Welcome to your dream home in the heart of Yonge and Eglinton! Nestled in the prestigious Minto building 30 Roe, this stunning high-floor condo offers the perfect blend of luxury, convenience, and modern living. Boasting 2 spacious bedrooms plus a versatile den, and 2 immaculate bathrooms, this unit is designed to cater to all your lifestyle needs. Step inside and be captivated by the sophisticated open-concept layout. The upgraded kitchen features sleek, modern finishes, stainless steel appliances, and a large island that provides ample space for cooking and entertaining. The living and dining area is bathed in natural light, thanks to the unit's south-east facing orientation, which offers breathtaking views of downtown Toronto. The primary bedroom, complete with a luxurious ensuite bathroom, provides a serene escape from the hustle and bustle of city life. The second bedroom is equally spacious and well-appointed, making it perfect for guests or a growing family. The den offers flexibility for a home office, study, or additional guest space. Living in the Minto building means enjoying a host of premium amenities, including a fully-equipped fitness center, party room, and 24-hour concierge service, ensuring your comfort and security. Plus, with parking included, your urban living experience is seamlessly elevated.Located at Yonge and Eglinton, you are at the epicenter of one of Toronto's most vibrant neighborhoods. Enjoy easy access to public transit, trendy restaurants, shopping, and entertainment options, all just steps away from your front door. Don't miss this opportunity to own a piece of urban paradise with unparalleled views and modern comforts. **** EXTRAS **** South-East Exposure, Walk-Out to Balcony, Modern Kitchen with Upgraded Cabinets, Kitchen Island (id:27910)
Property Details
|
MLS® Number
|
C8460306 |
|
Property Type
|
Single Family |
|
Community Name
|
Mount Pleasant West |
|
Amenities Near By
|
Park, Public Transit, Schools, Place Of Worship |
|
Community Features
|
Pet Restrictions, School Bus |
|
Features
|
Balcony, Carpet Free |
|
Parking Space Total
|
1 |
Building
|
Bathroom Total
|
2 |
|
Bedrooms Above Ground
|
2 |
|
Bedrooms Below Ground
|
1 |
|
Bedrooms Total
|
3 |
|
Amenities
|
Security/concierge, Exercise Centre, Visitor Parking, Recreation Centre |
|
Appliances
|
Dryer, Washer, Window Coverings |
|
Cooling Type
|
Central Air Conditioning |
|
Exterior Finish
|
Concrete |
|
Heating Fuel
|
Natural Gas |
|
Heating Type
|
Forced Air |
|
Type
|
Apartment |
Parking
Land
|
Acreage
|
No |
|
Land Amenities
|
Park, Public Transit, Schools, Place Of Worship |
Rooms
| Level |
Type |
Length |
Width |
Dimensions |
|
Main Level |
Foyer |
3.04 m |
1.98 m |
3.04 m x 1.98 m |
|
Main Level |
Den |
2.53 m |
2.31 m |
2.53 m x 2.31 m |
|
Main Level |
Living Room |
3.65 m |
3.35 m |
3.65 m x 3.35 m |
|
Main Level |
Kitchen |
3.96 m |
3.53 m |
3.96 m x 3.53 m |
|
Main Level |
Primary Bedroom |
3.35 m |
3.04 m |
3.35 m x 3.04 m |
|
Main Level |
Bedroom 2 |
2.89 m |
2.46 m |
2.89 m x 2.46 m |






























