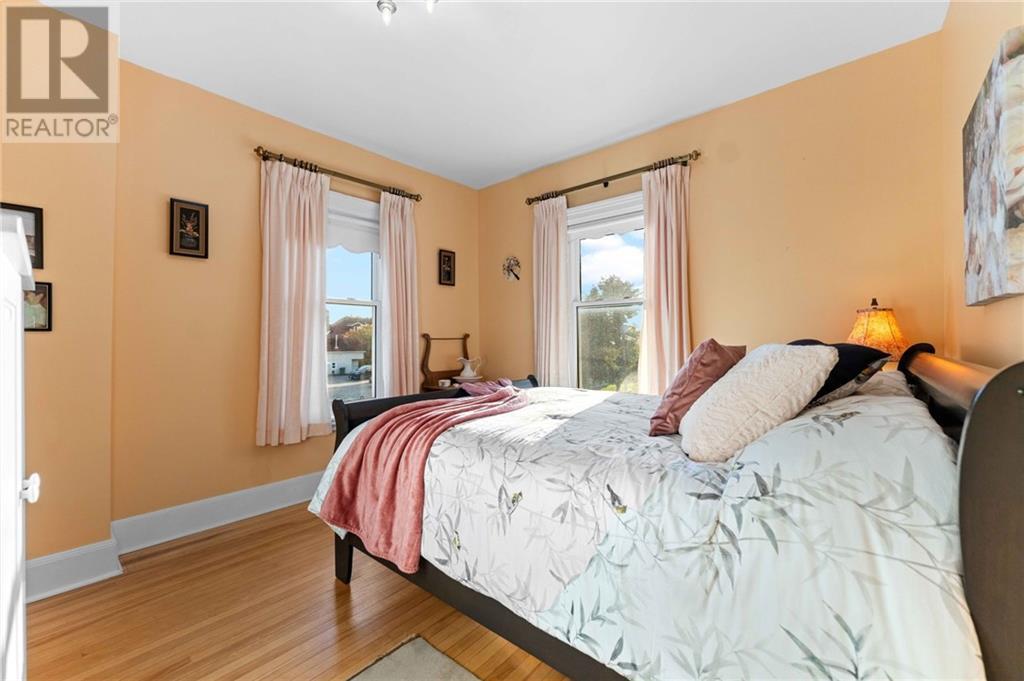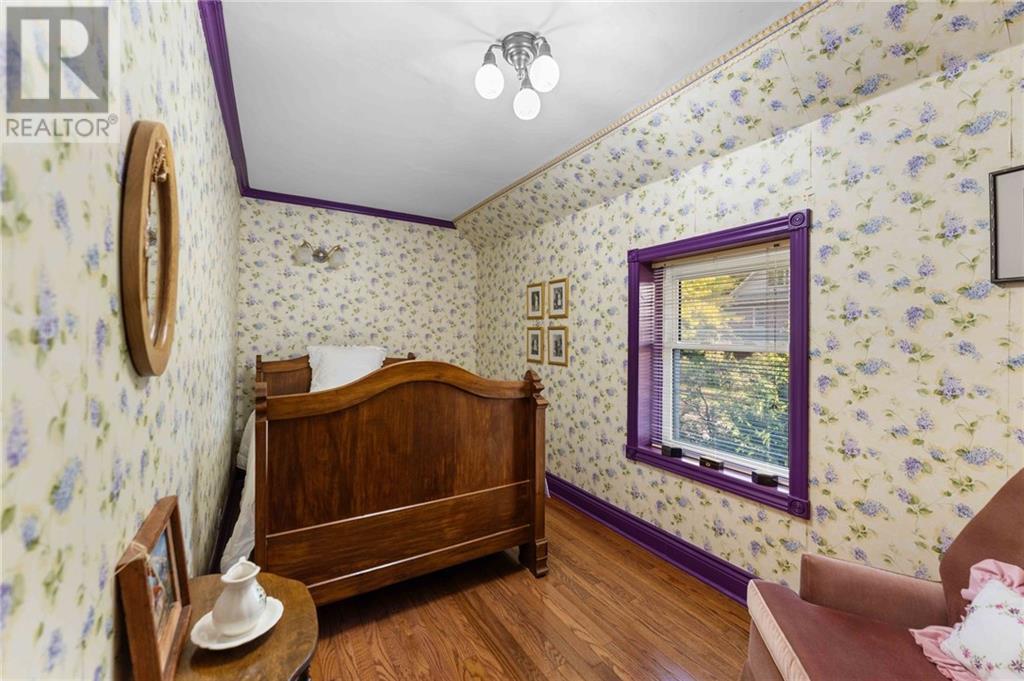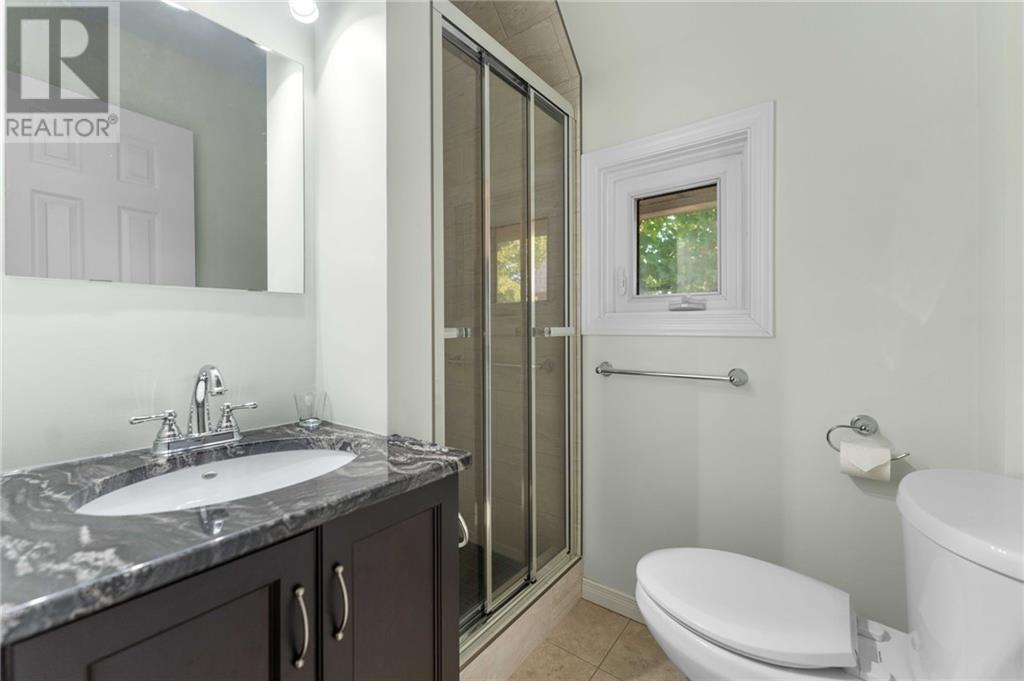5 Bedroom
3 Bathroom
Fireplace
Central Air Conditioning
Forced Air
Landscaped
$694,900
Discover this charming, spacious century home in an unbeatable location—just a stroll from the marina, shops, & the hospital. Large windows & soaring 9ft ceilings create a bright, inviting atmosphere. The updated kitchen features a generous center island, stunning quartz countertops, & a beautiful design that flows seamlessly into the dining & family areas—perfect for entertaining. A cozy library with a wood fireplace adds warmth & room for your office, while the formal living room offers additional space to unwind. Enjoy the convenience of a separate dining room, main floor laundry & three-piece bath. Upstairs, find five bedrooms & 2 full bathrooms, the primary suite boasting an original fireplace & quaint sitting area. Many updates throughout & a full ICF foundation on the addition (2018) & a three car garage (2010) for hobbies, storage & parking. Relax in your private patio on beautifully landscaped grounds—this home truly has it all & blends old-world charm with modern comforts! (id:28469)
Property Details
|
MLS® Number
|
1414955 |
|
Property Type
|
Single Family |
|
Neigbourhood
|
Alfred St |
|
AmenitiesNearBy
|
Recreation Nearby, Shopping |
|
CommunicationType
|
Internet Access |
|
Features
|
Corner Site |
|
ParkingSpaceTotal
|
6 |
|
RoadType
|
Paved Road |
|
Structure
|
Patio(s) |
Building
|
BathroomTotal
|
3 |
|
BedroomsAboveGround
|
5 |
|
BedroomsTotal
|
5 |
|
Appliances
|
Refrigerator, Dryer, Hood Fan, Microwave, Stove, Washer |
|
BasementDevelopment
|
Unfinished |
|
BasementType
|
Full (unfinished) |
|
ConstructionStyleAttachment
|
Detached |
|
CoolingType
|
Central Air Conditioning |
|
ExteriorFinish
|
Brick |
|
FireplacePresent
|
Yes |
|
FireplaceTotal
|
2 |
|
FlooringType
|
Hardwood, Ceramic |
|
FoundationType
|
Poured Concrete, Stone |
|
HeatingFuel
|
Natural Gas |
|
HeatingType
|
Forced Air |
|
StoriesTotal
|
2 |
|
Type
|
House |
|
UtilityWater
|
Municipal Water |
Parking
Land
|
Acreage
|
No |
|
LandAmenities
|
Recreation Nearby, Shopping |
|
LandscapeFeatures
|
Landscaped |
|
Sewer
|
Municipal Sewage System |
|
SizeDepth
|
127 Ft ,10 In |
|
SizeFrontage
|
65 Ft ,11 In |
|
SizeIrregular
|
65.89 Ft X 127.83 Ft |
|
SizeTotalText
|
65.89 Ft X 127.83 Ft |
|
ZoningDescription
|
Residential |
Rooms
| Level |
Type |
Length |
Width |
Dimensions |
|
Second Level |
3pc Bathroom |
|
|
9'4" x 6'10" |
|
Second Level |
Bedroom |
|
|
11'2" x 11'6" |
|
Second Level |
Bedroom |
|
|
10'0" x 11'4" |
|
Second Level |
Primary Bedroom |
|
|
11'1" x 24'2" |
|
Second Level |
Bedroom |
|
|
7'0" x 15'4" |
|
Second Level |
Bedroom |
|
|
8'5" x 11'11" |
|
Second Level |
3pc Bathroom |
|
|
6'6" x 4'11" |
|
Main Level |
Foyer |
|
|
5'9" x 9'6" |
|
Main Level |
Dining Room |
|
|
14'4" x 14'3" |
|
Main Level |
Kitchen |
|
|
14'2" x 11'6" |
|
Main Level |
Mud Room |
|
|
6'9" x 6'1" |
|
Main Level |
Dining Room |
|
|
17'11" x 15'1" |
|
Main Level |
Living Room |
|
|
11'3" x 24'4" |
|
Main Level |
Library |
|
|
10'5" x 23'6" |
|
Main Level |
3pc Bathroom |
|
|
8'6" x 10'7" |
Utilities
































