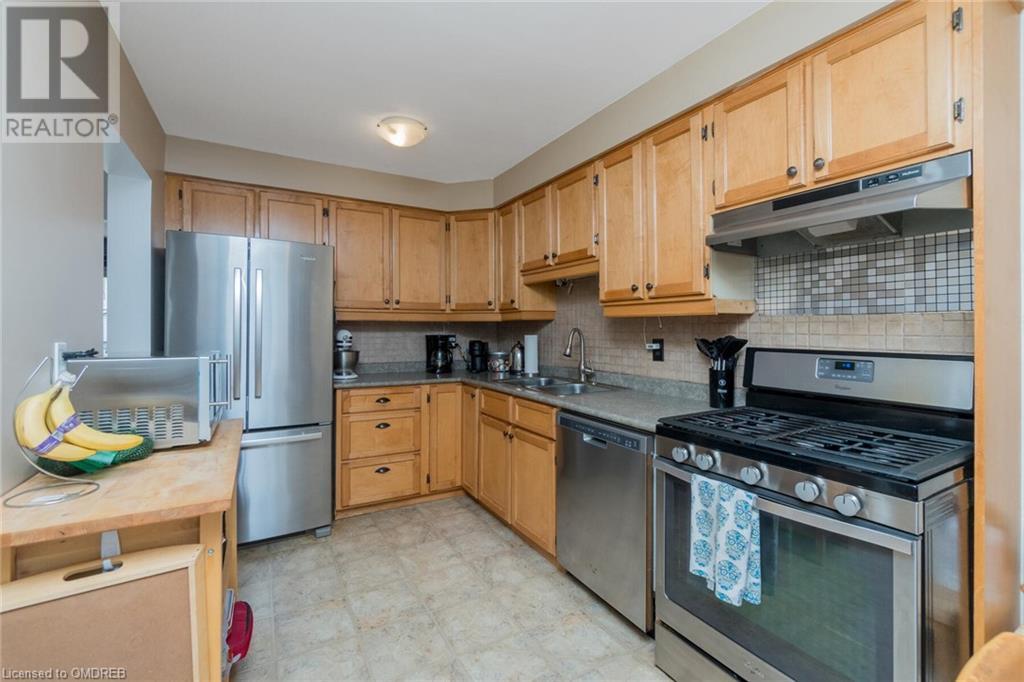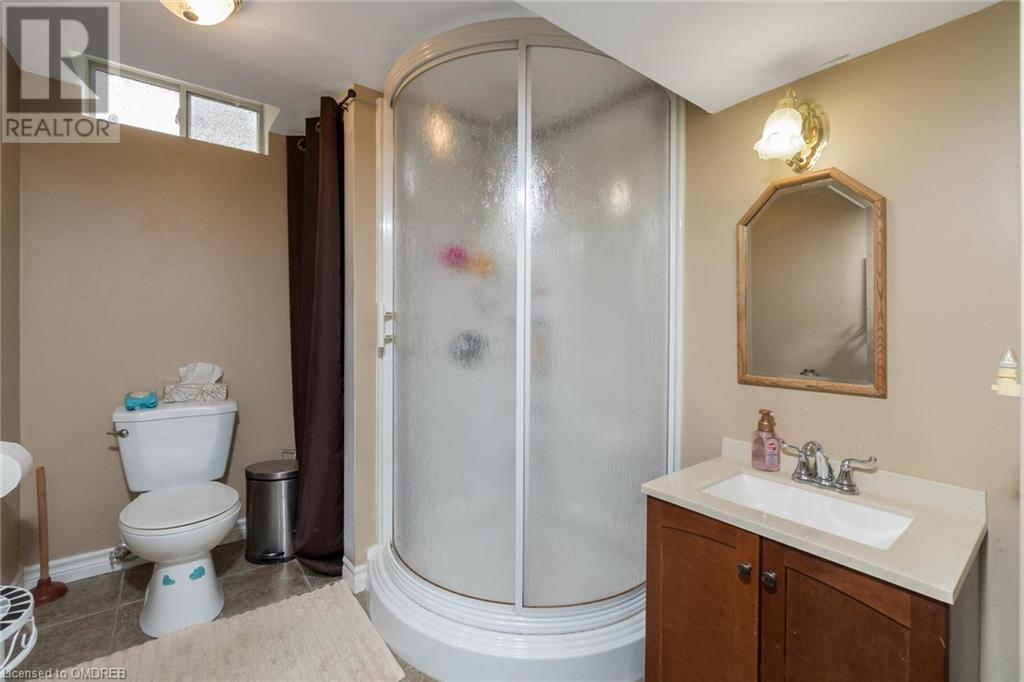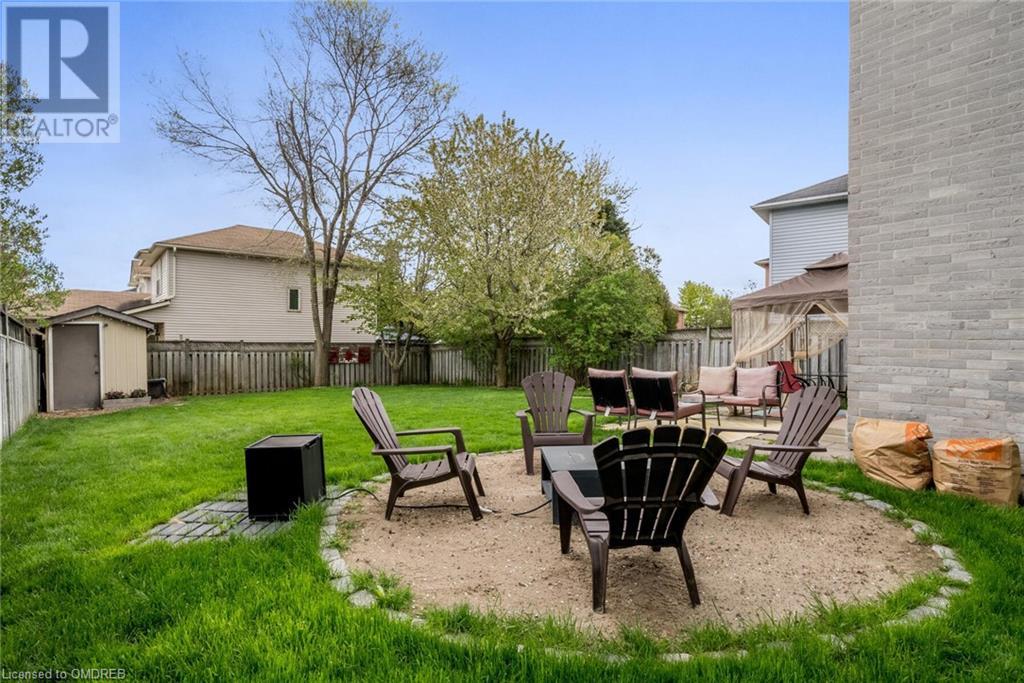3 Bedroom
3 Bathroom
1942 sqft
2 Level
Central Air Conditioning
Forced Air
$809,999
Lovely 3-bedroom, 3-bathroom two storey family home on large lot with garage and four car parking! Located in a desirable quiet neighbourhood, this home features large eat-in kitchen with stainless steel appliances, combined living/dining rooms with hardwood flooring, and w/o to fully fenced large private backyard! The upper level offers three good sized bedrooms all with closets, primary with double door entry, double closets and semi-ensuite to main bathroom. Do you have a large family? The 2nd floor private family room featuring a wood burning fireplace, upgraded laminate flooring and crown mouldings would made a great 4th bedroom or 2nd primary suite! The basement is finished with a rec room, 3 pc bath and lots of storage space. (id:27910)
Property Details
|
MLS® Number
|
40611994 |
|
Property Type
|
Single Family |
|
Amenities Near By
|
Park, Place Of Worship, Playground, Shopping |
|
Parking Space Total
|
5 |
Building
|
Bathroom Total
|
3 |
|
Bedrooms Above Ground
|
3 |
|
Bedrooms Total
|
3 |
|
Appliances
|
Dishwasher, Dryer, Refrigerator, Stove, Washer, Microwave Built-in, Window Coverings |
|
Architectural Style
|
2 Level |
|
Basement Development
|
Finished |
|
Basement Type
|
Full (finished) |
|
Constructed Date
|
1990 |
|
Construction Style Attachment
|
Detached |
|
Cooling Type
|
Central Air Conditioning |
|
Exterior Finish
|
Brick |
|
Foundation Type
|
Poured Concrete |
|
Half Bath Total
|
1 |
|
Heating Fuel
|
Natural Gas |
|
Heating Type
|
Forced Air |
|
Stories Total
|
2 |
|
Size Interior
|
1942 Sqft |
|
Type
|
House |
|
Utility Water
|
Municipal Water |
Parking
Land
|
Acreage
|
No |
|
Land Amenities
|
Park, Place Of Worship, Playground, Shopping |
|
Sewer
|
Municipal Sewage System |
|
Size Depth
|
110 Ft |
|
Size Frontage
|
55 Ft |
|
Size Total Text
|
Under 1/2 Acre |
|
Zoning Description
|
R4 |
Rooms
| Level |
Type |
Length |
Width |
Dimensions |
|
Second Level |
Family Room |
|
|
17'0'' x 9'9'' |
|
Second Level |
4pc Bathroom |
|
|
8'2'' x 11'4'' |
|
Second Level |
Bedroom |
|
|
9'1'' x 8'6'' |
|
Second Level |
Bedroom |
|
|
10'0'' x 8'2'' |
|
Second Level |
Primary Bedroom |
|
|
13'7'' x 11'0'' |
|
Lower Level |
3pc Bathroom |
|
|
9'8'' x 1'9'' |
|
Lower Level |
Recreation Room |
|
|
12'9'' x 10'2'' |
|
Main Level |
2pc Bathroom |
|
|
1' x 2' |
|
Main Level |
Kitchen |
|
|
16'4'' x 7'9'' |
|
Main Level |
Dining Room |
|
|
11'0'' x 7'8'' |
|
Main Level |
Living Room |
|
|
12'4'' x 9'7'' |
































