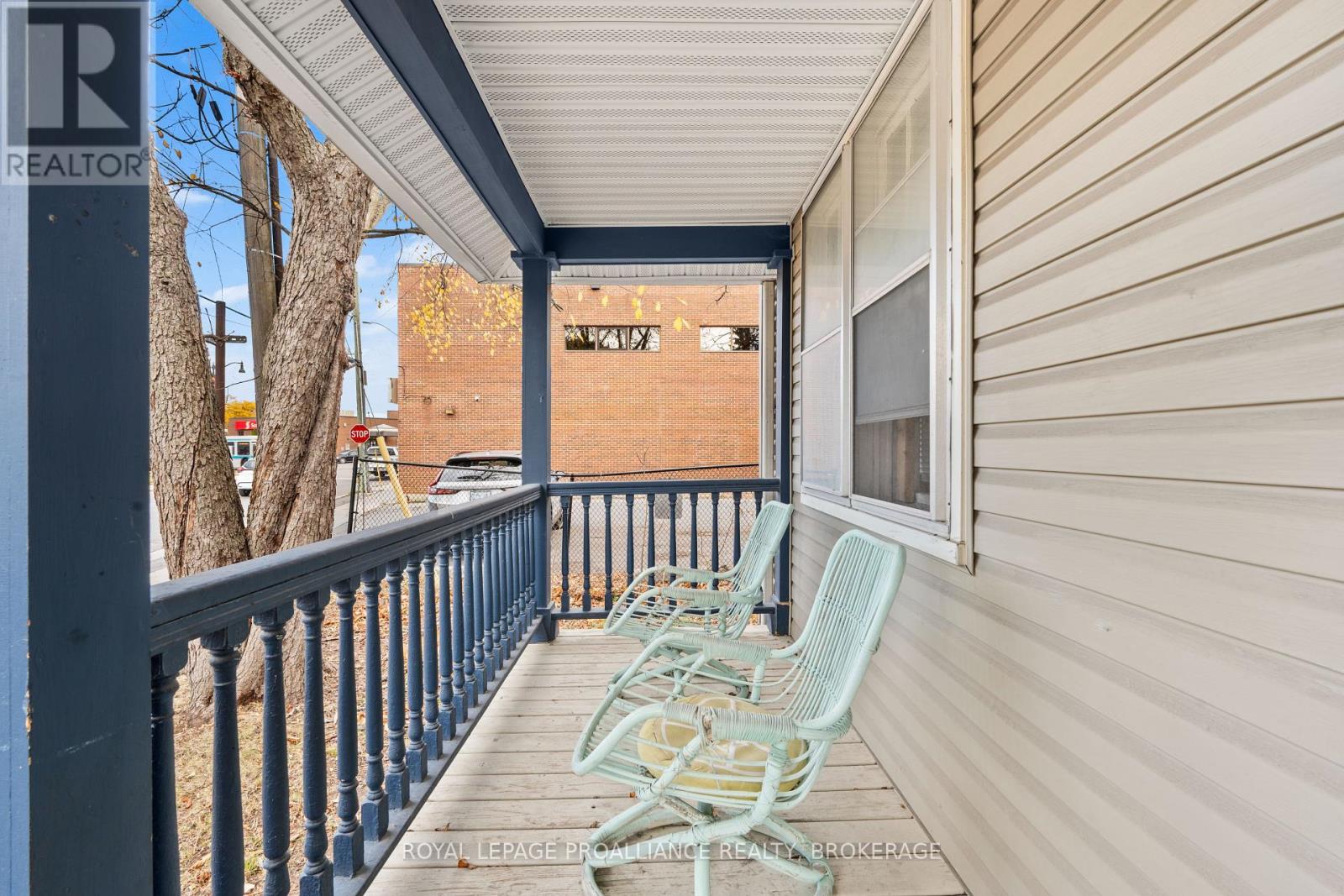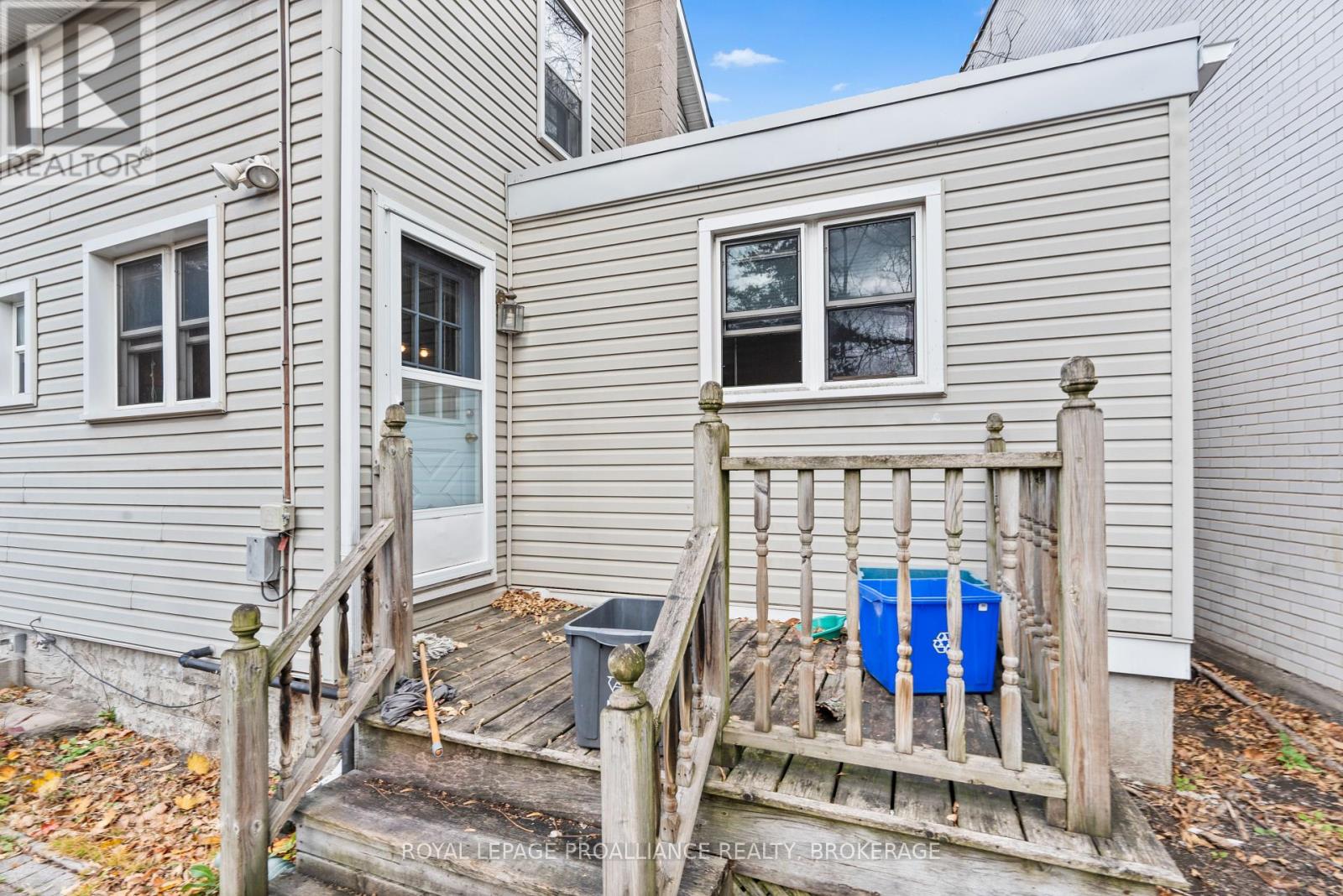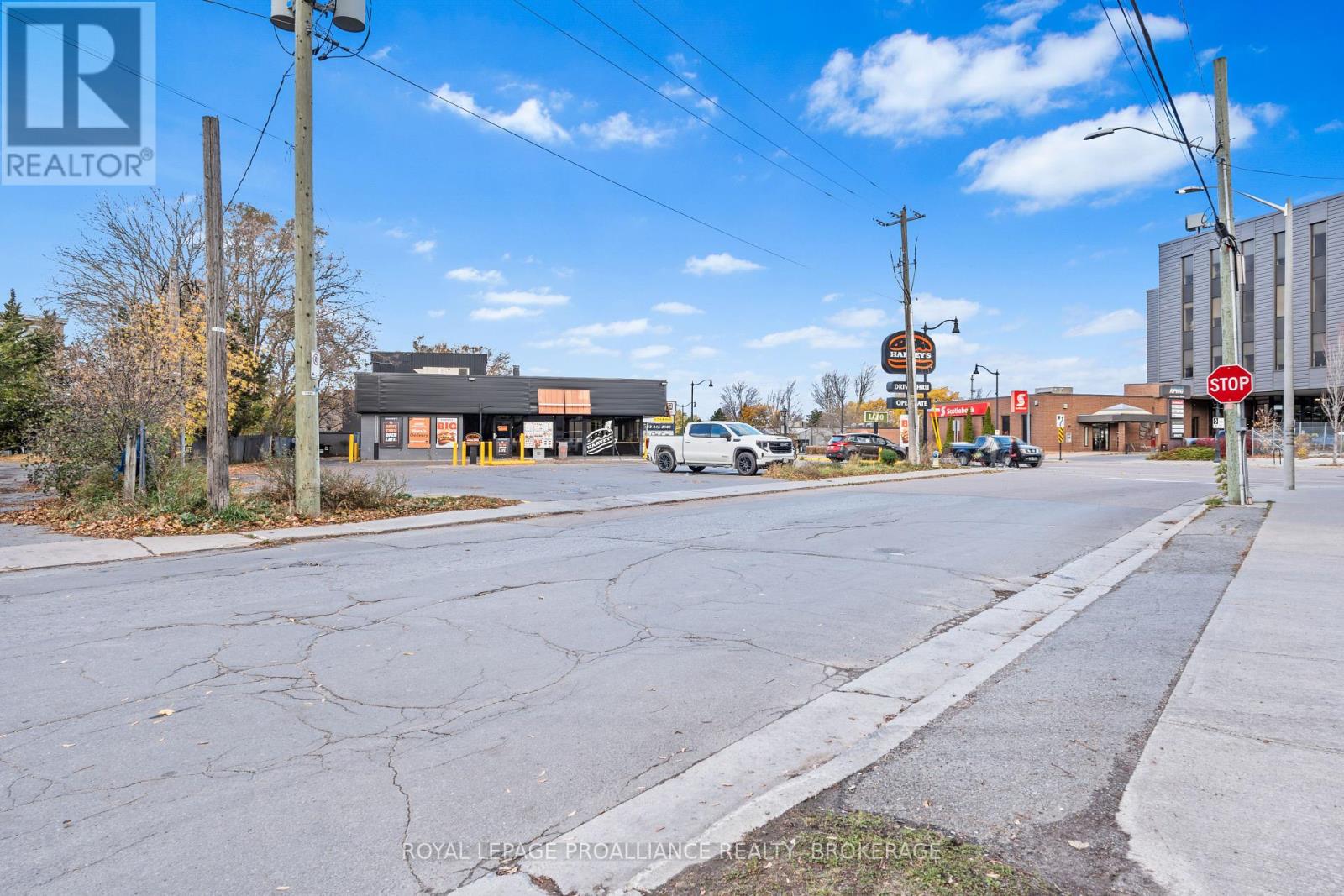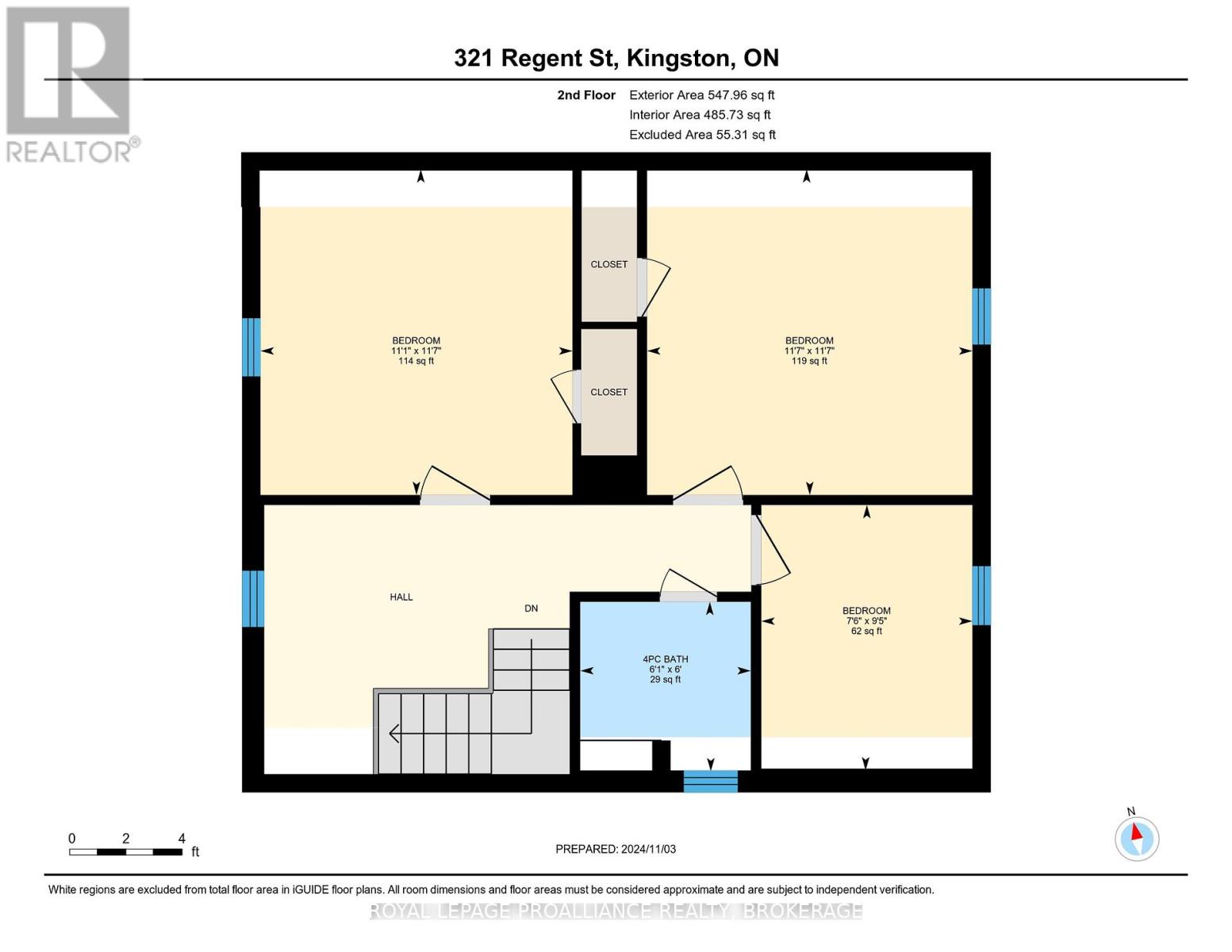4 Bedroom
2 Bathroom
1099.9909 - 1499.9875 sqft
Forced Air
$649,900
This single family detached one and half storey home located in a prime central city location. Perfect for graduate students. Currently leased for $2,175.00 inclusive. Generous size living room, kitchen area with hardwood floors, bedroom, three-piece bathroom and laundry on the main floor. Three generous sized bedrooms and a four-piece bathroom on the second floor. This would be a perfect home to add to your investment portfolio. (id:28469)
Property Details
|
MLS® Number
|
X10412846 |
|
Property Type
|
Single Family |
|
Community Name
|
Central City East |
|
AmenitiesNearBy
|
Hospital, Park, Place Of Worship, Public Transit, Schools |
|
Features
|
Irregular Lot Size, Lighting, Carpet Free |
|
ParkingSpaceTotal
|
2 |
|
Structure
|
Porch |
|
ViewType
|
City View |
Building
|
BathroomTotal
|
2 |
|
BedroomsAboveGround
|
4 |
|
BedroomsTotal
|
4 |
|
Appliances
|
Dryer, Refrigerator, Stove, Washer |
|
BasementType
|
Crawl Space |
|
ConstructionStyleAttachment
|
Detached |
|
ExteriorFinish
|
Vinyl Siding |
|
FoundationType
|
Block |
|
HeatingFuel
|
Natural Gas |
|
HeatingType
|
Forced Air |
|
StoriesTotal
|
2 |
|
SizeInterior
|
1099.9909 - 1499.9875 Sqft |
|
Type
|
House |
|
UtilityWater
|
Municipal Water |
Land
|
Acreage
|
No |
|
LandAmenities
|
Hospital, Park, Place Of Worship, Public Transit, Schools |
|
Sewer
|
Sanitary Sewer |
|
SizeDepth
|
57 Ft ,9 In |
|
SizeFrontage
|
41 Ft ,7 In |
|
SizeIrregular
|
41.6 X 57.8 Ft |
|
SizeTotalText
|
41.6 X 57.8 Ft|under 1/2 Acre |
|
ZoningDescription
|
Wm1 |
Rooms
| Level |
Type |
Length |
Width |
Dimensions |
|
Second Level |
Bedroom 2 |
3.54 m |
3.39 m |
3.54 m x 3.39 m |
|
Second Level |
Bedroom 3 |
3.54 m |
3.53 m |
3.54 m x 3.53 m |
|
Second Level |
Bedroom 4 |
2 m |
2.29 m |
2 m x 2.29 m |
|
Main Level |
Living Room |
3.82 m |
4.1 m |
3.82 m x 4.1 m |
|
Main Level |
Dining Room |
3 m |
3.44 m |
3 m x 3.44 m |
|
Main Level |
Kitchen |
3 m |
3.4 m |
3 m x 3.4 m |
|
Main Level |
Bedroom |
3 m |
3.65 m |
3 m x 3.65 m |
Utilities
|
Cable
|
Installed |
|
Sewer
|
Installed |












