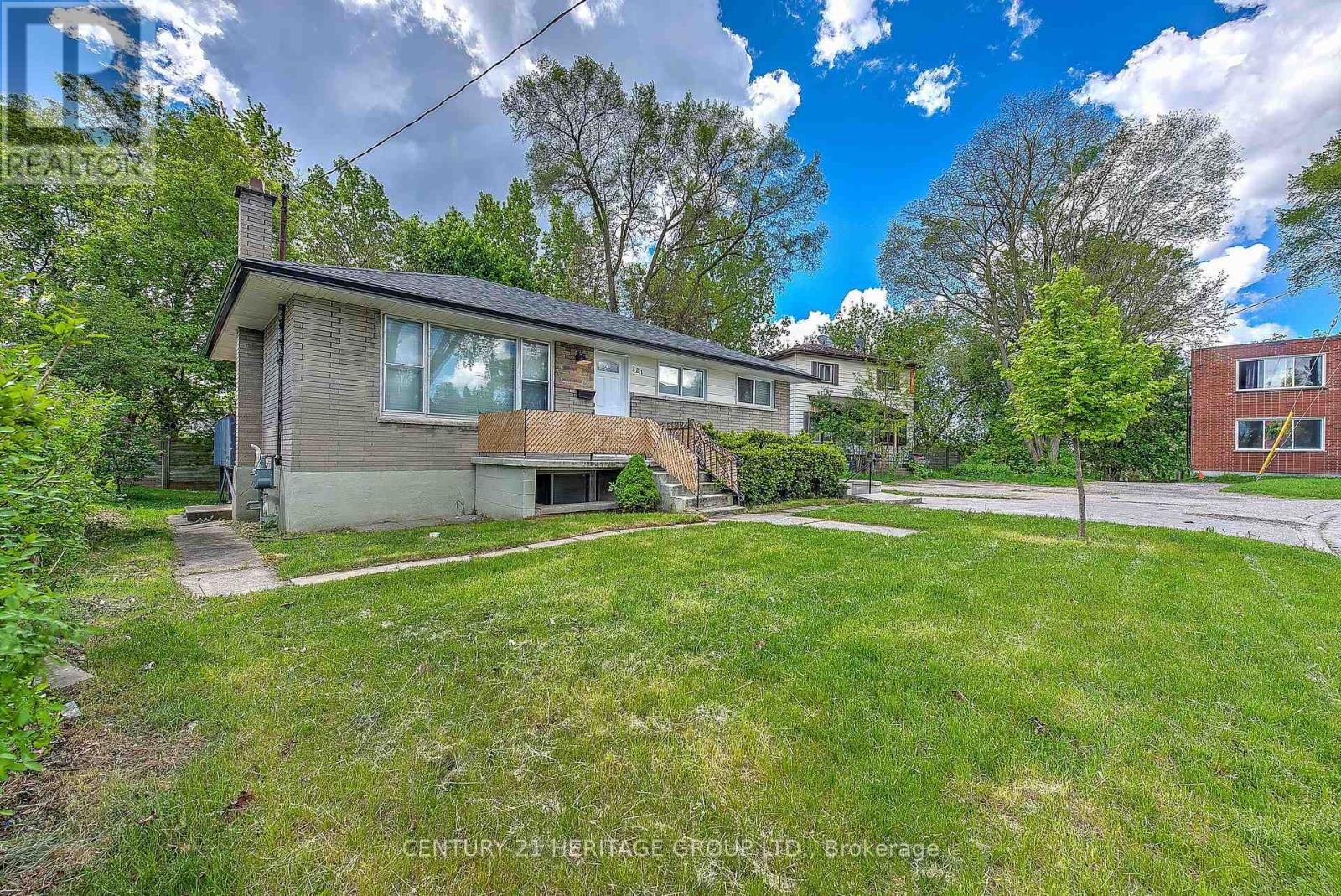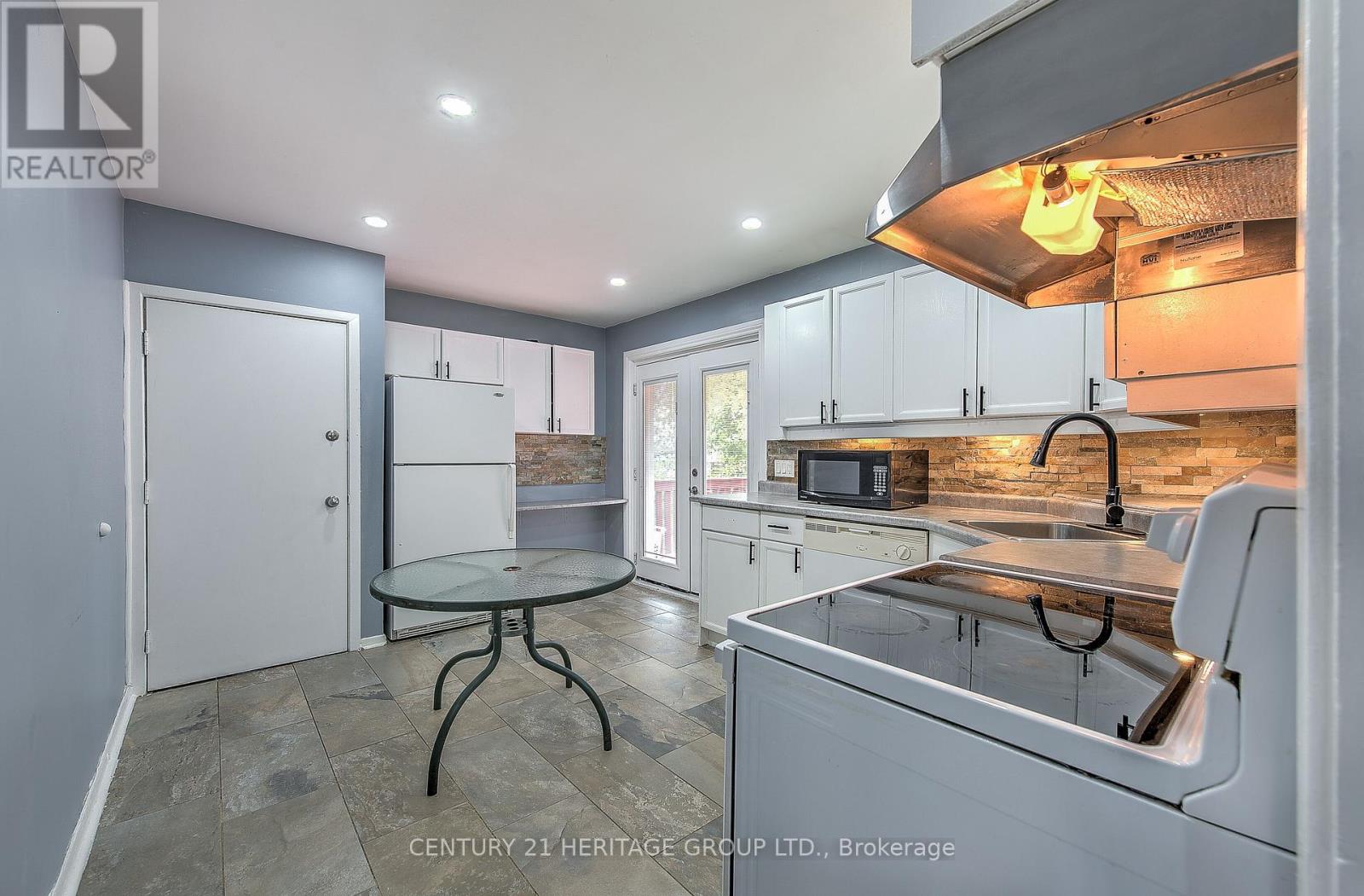5 Bedroom
2 Bathroom
Raised Bungalow
Baseboard Heaters
$729,000
""Legal Duplex"". This beautiful Property with Three Bedrooms on the Man Floor and Two Bedrooms in the Basement is Totally Upgraded. The Main Level has a spacious and light filled Living Room, a spacious Kitchen with access to a large deck at the back of the building and upgraded Bathroom. The Lowe level has large windows. receiving ample light during the day, in addition to the separate entrance from the front of the building. It also has a large Living/Dining Area and Private Kitchen. The shared Laundry is located in the Basement, accessible to both the units. Upgrades Include: New Flooring, New Pot lights, New Combi Boiler Furnace, Freshly Painted. This Legal Duplex is a perfect opportunity for both Investor and End user as it is a perfect Mortgage helper home. Basement is currenlty rented out with AAA+ client but Vacant Possession is possible. **** EXTRAS **** Stove, Dishwasher, Rangehood, Refrigerator, Basement Fridge, Basement Stove (id:27910)
Property Details
|
MLS® Number
|
X8350692 |
|
Property Type
|
Single Family |
|
Community Name
|
EastG |
|
Features
|
Carpet Free |
|
Parking Space Total
|
3 |
Building
|
Bathroom Total
|
2 |
|
Bedrooms Above Ground
|
3 |
|
Bedrooms Below Ground
|
2 |
|
Bedrooms Total
|
5 |
|
Appliances
|
Dishwasher, Range, Refrigerator, Stove |
|
Architectural Style
|
Raised Bungalow |
|
Basement Development
|
Finished |
|
Basement Type
|
Full (finished) |
|
Construction Style Attachment
|
Detached |
|
Exterior Finish
|
Brick |
|
Foundation Type
|
Poured Concrete |
|
Heating Fuel
|
Natural Gas |
|
Heating Type
|
Baseboard Heaters |
|
Stories Total
|
1 |
|
Type
|
House |
|
Utility Water
|
Municipal Water |
Land
|
Acreage
|
No |
|
Sewer
|
Sanitary Sewer |
|
Size Irregular
|
53.13 X 100.24 Ft ; Irregular |
|
Size Total Text
|
53.13 X 100.24 Ft ; Irregular|under 1/2 Acre |
Rooms
| Level |
Type |
Length |
Width |
Dimensions |
|
Lower Level |
Bathroom |
1.98 m |
1.55 m |
1.98 m x 1.55 m |
|
Lower Level |
Laundry Room |
2.86 m |
2 m |
2.86 m x 2 m |
|
Lower Level |
Living Room |
6.14 m |
3.39 m |
6.14 m x 3.39 m |
|
Lower Level |
Kitchen |
3.38 m |
2.02 m |
3.38 m x 2.02 m |
|
Lower Level |
Bedroom 4 |
3.38 m |
3.14 m |
3.38 m x 3.14 m |
|
Lower Level |
Bedroom 5 |
3.32 m |
3.12 m |
3.32 m x 3.12 m |
|
Main Level |
Foyer |
1.09 m |
0.97 m |
1.09 m x 0.97 m |
|
Main Level |
Living Room |
3.81 m |
4.71 m |
3.81 m x 4.71 m |
|
Main Level |
Primary Bedroom |
3.45 m |
3.06 m |
3.45 m x 3.06 m |
|
Main Level |
Bedroom 2 |
2.74 m |
2.71 m |
2.74 m x 2.71 m |
|
Main Level |
Bedroom 3 |
2.38 m |
3.04 m |
2.38 m x 3.04 m |
|
Main Level |
Bathroom |
2.13 m |
1.55 m |
2.13 m x 1.55 m |



































