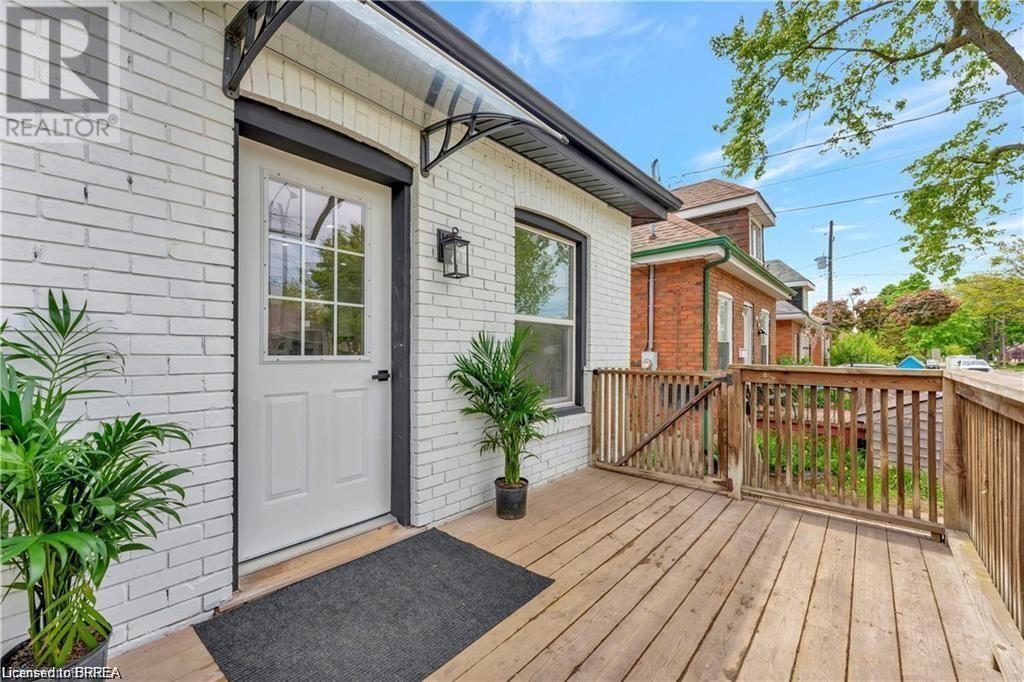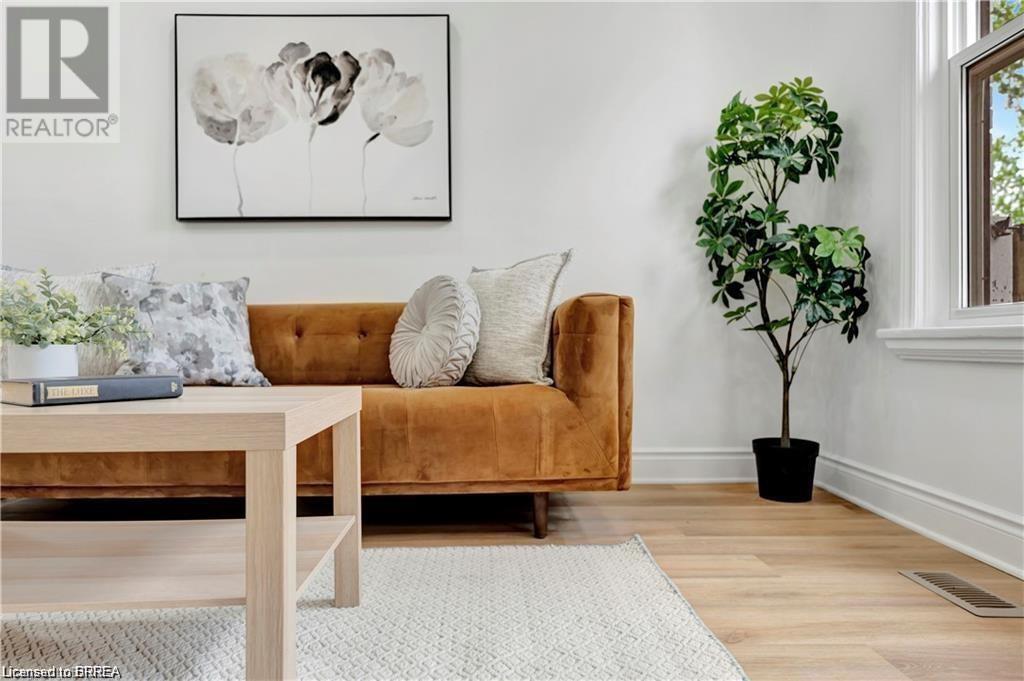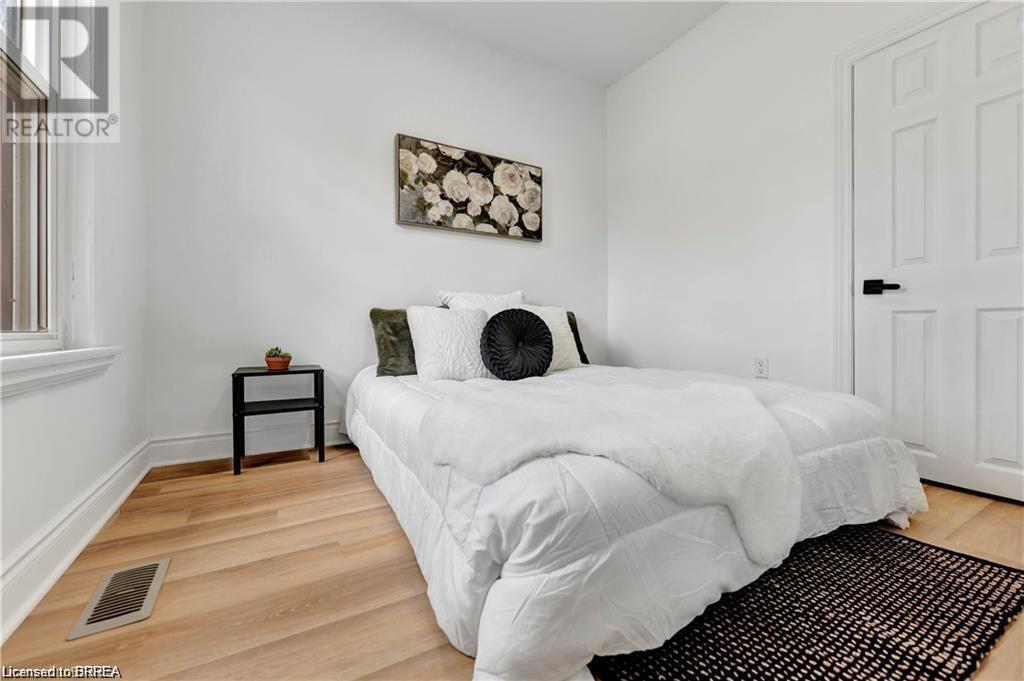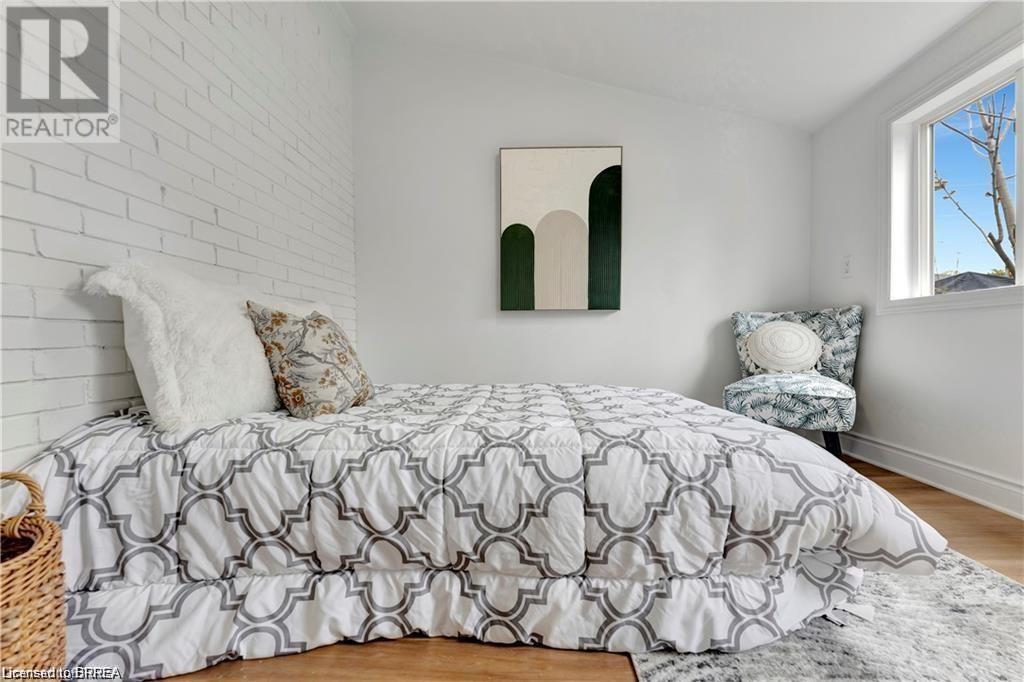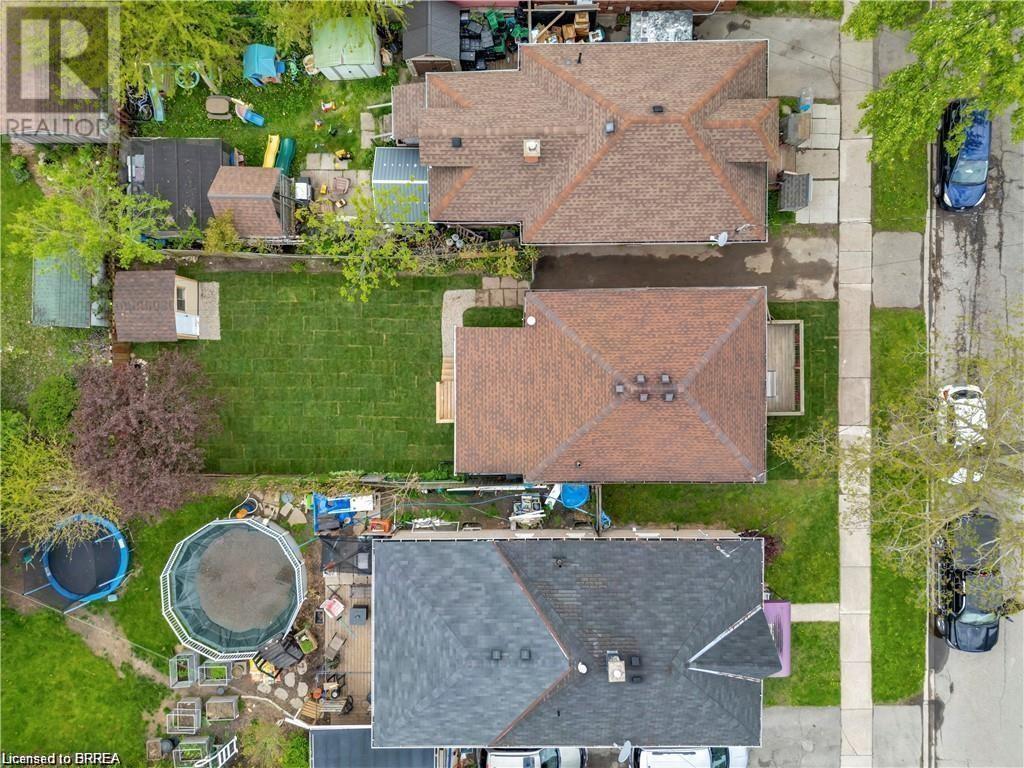3 Bedroom
1 Bathroom
1600 sqft
Bungalow
Forced Air
$499,900
Welcome to 321 Sheridan Street in the City of Brantford. This cute, 3 Bedroom, solid brick bungalow has been fully renovated top to bottom with a bright open concept layout with combo living, dining and kitchen with breakfast peninsula! The home has undergone many updates including 100 amp breaker panel, furnace, windows, roof, luxury vinyl plank flooring throughout, new bathroom, new kitchen, pot lights throughout and rough in for stackable washer and dryer. Nice large fenced private lot with fresh sod and shed. Centrally located to all amenities including Lynden Park Mall, schools, parks, trails, grocery stores, shopping, new Costco, and more!! Schedule your viewing today! Bonus: Potential to add a 2nd bathroom ensuite in master bedroom AND *** All appliances included - Washer, Dryer, Fridge, Stove and Dishwasher (id:27910)
Property Details
|
MLS® Number
|
40608559 |
|
Property Type
|
Single Family |
|
Amenities Near By
|
Park, Public Transit, Schools, Shopping |
|
Community Features
|
Quiet Area, School Bus |
|
Equipment Type
|
Water Heater |
|
Features
|
Paved Driveway |
|
Parking Space Total
|
1 |
|
Rental Equipment Type
|
Water Heater |
|
Structure
|
Shed, Porch |
Building
|
Bathroom Total
|
1 |
|
Bedrooms Above Ground
|
3 |
|
Bedrooms Total
|
3 |
|
Appliances
|
Dishwasher, Dryer, Refrigerator, Stove, Washer |
|
Architectural Style
|
Bungalow |
|
Basement Development
|
Unfinished |
|
Basement Type
|
Full (unfinished) |
|
Construction Style Attachment
|
Detached |
|
Exterior Finish
|
Brick |
|
Foundation Type
|
Poured Concrete |
|
Heating Type
|
Forced Air |
|
Stories Total
|
1 |
|
Size Interior
|
1600 Sqft |
|
Type
|
House |
|
Utility Water
|
Municipal Water |
Land
|
Access Type
|
Road Access |
|
Acreage
|
No |
|
Land Amenities
|
Park, Public Transit, Schools, Shopping |
|
Sewer
|
Municipal Sewage System |
|
Size Depth
|
100 Ft |
|
Size Frontage
|
33 Ft |
|
Size Total Text
|
Under 1/2 Acre |
|
Zoning Description
|
Rc |
Rooms
| Level |
Type |
Length |
Width |
Dimensions |
|
Main Level |
Bedroom |
|
|
9'2'' x 8'0'' |
|
Main Level |
4pc Bathroom |
|
|
Measurements not available |
|
Main Level |
Bedroom |
|
|
16'0'' x 8'0'' |
|
Main Level |
Bedroom |
|
|
9'4'' x 8'0'' |
|
Main Level |
Kitchen |
|
|
26'7'' x 11'2'' |



