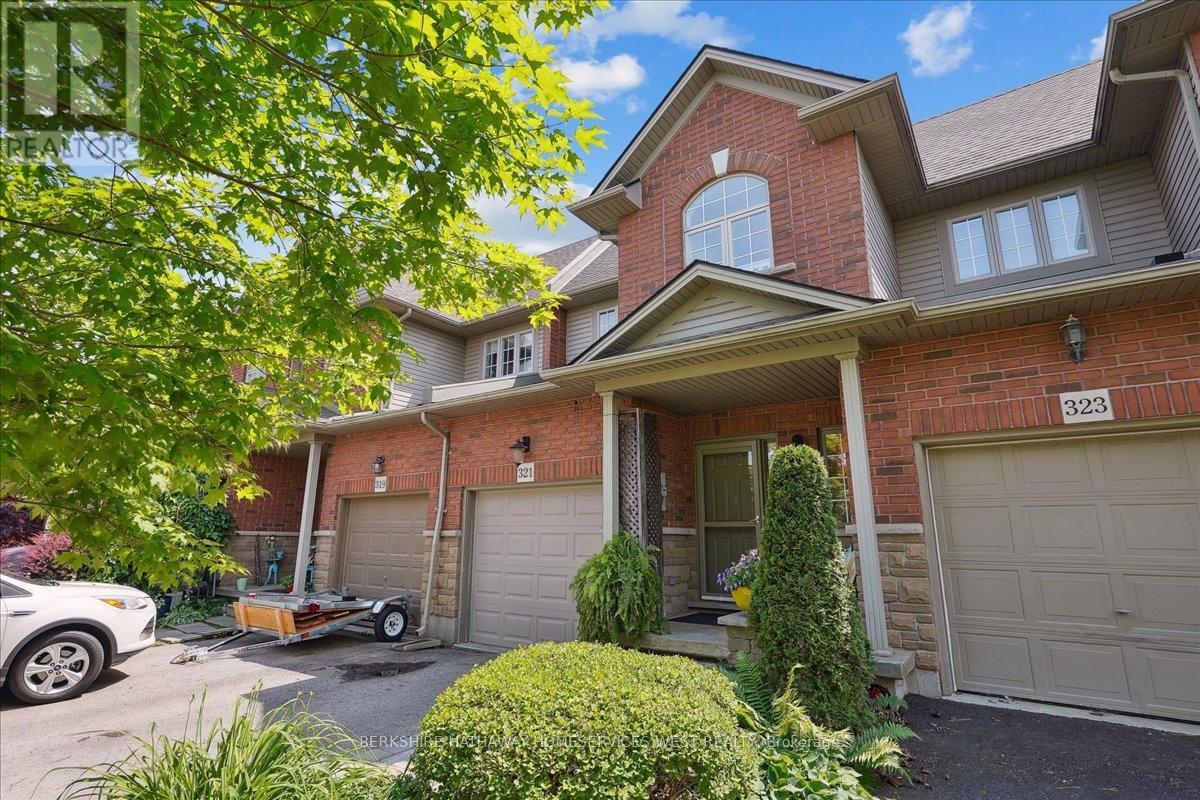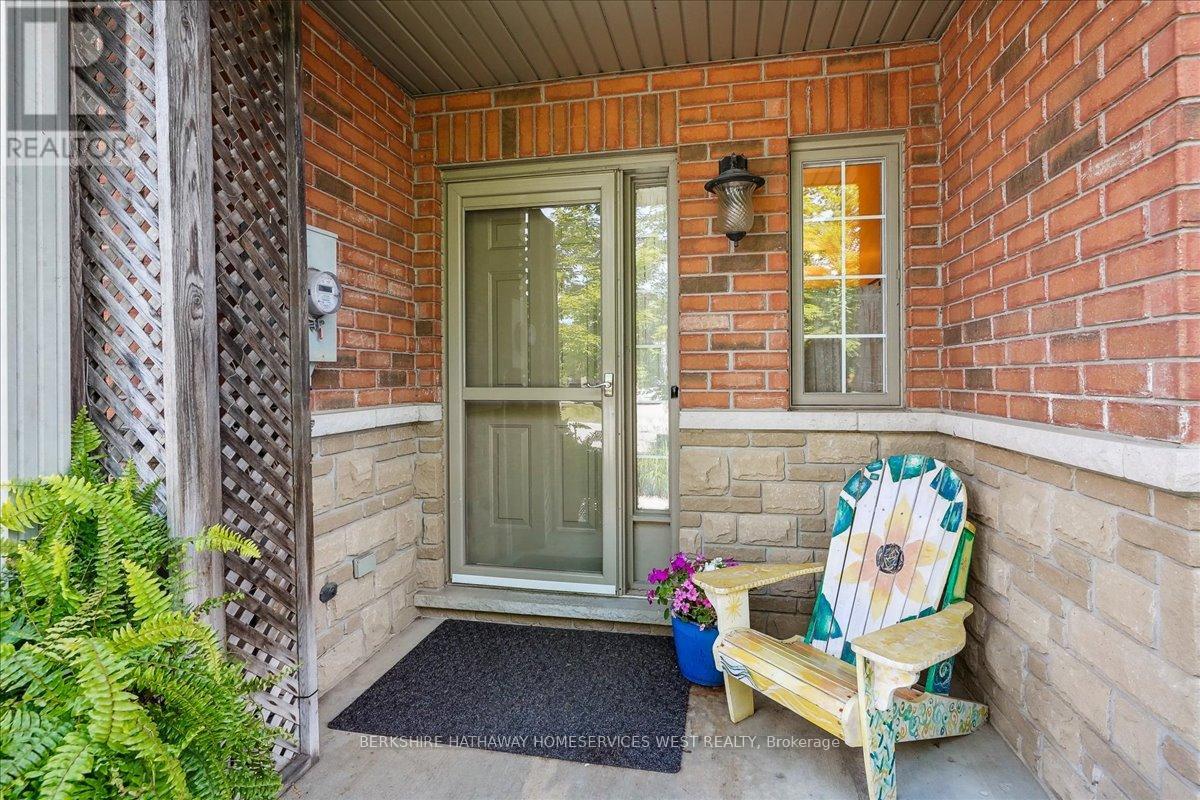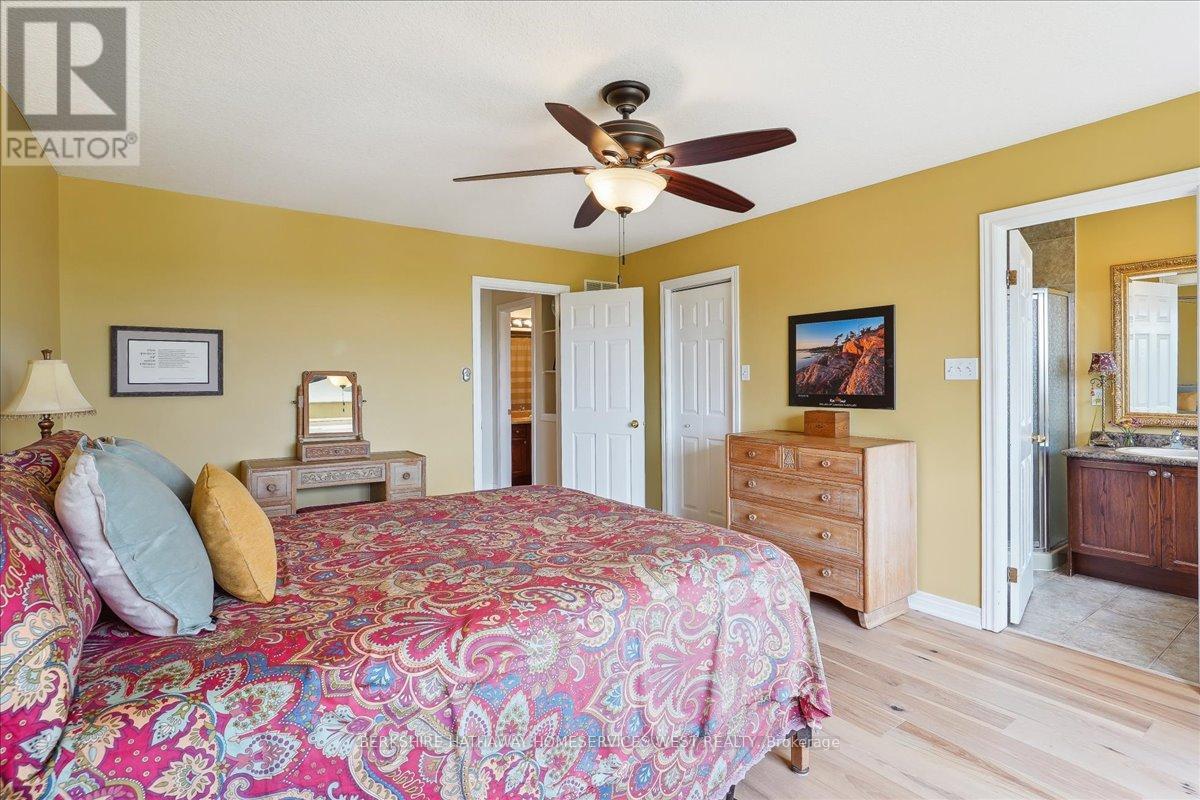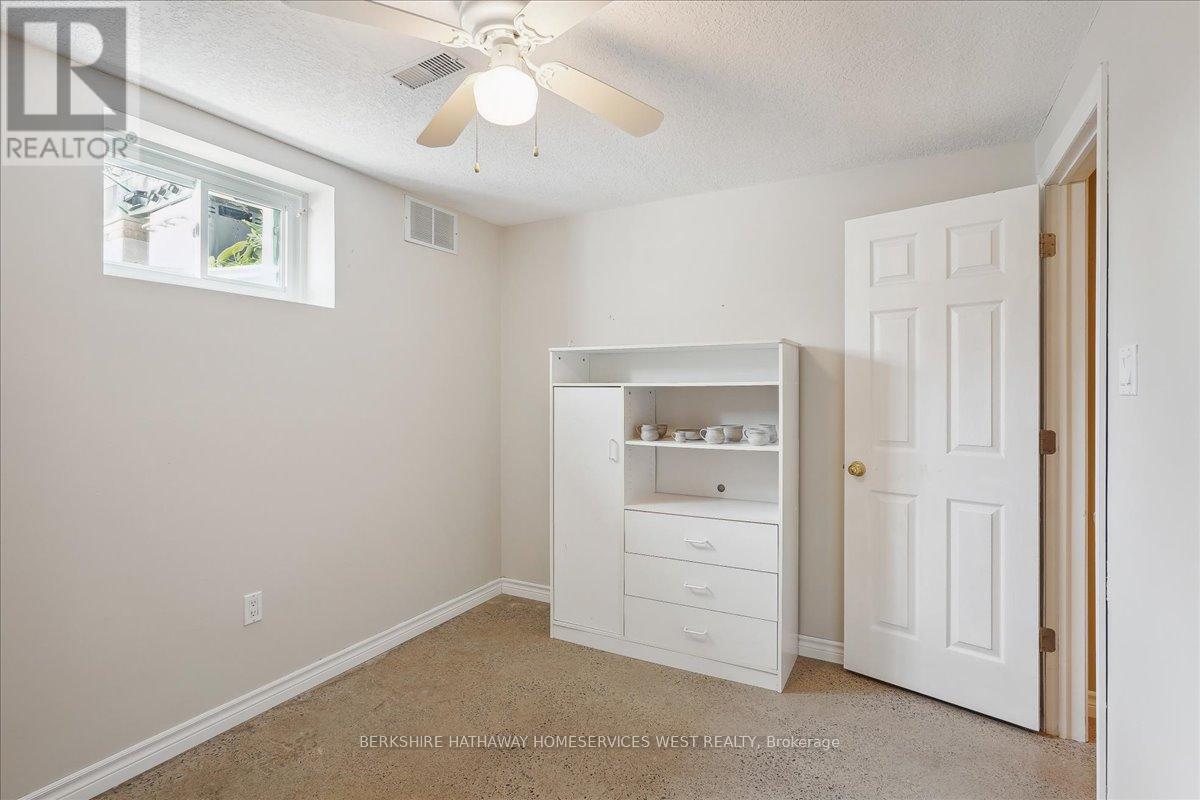4 Bedroom
3 Bathroom
Central Air Conditioning
Forced Air
$749,000
Located in the walkable community of Binbrook, this amazing townhouse offers 3+1 bedrooms & 3 bathrooms. The main floor welcomes you into a spacious living room adorned with picture windows and an open concept layout that seamlessly connects to the dining room, all overlooking the serene backyard with hardwood floors throughout. Stunning eat-in kitchen, equipped with pot lights, a stainless steel Cafe fridge, gas stove, Bosch dishwasher, hood range, backsplash, double sink, ample cabinet space, sliding doors, and tile floors. Upstairs, the primary bedroom is a tranquil retreat with a picture window and ledge, ceiling fan, walk-in closet, and hardwood floors, complemented by an ensuite bathroom featuring a 4-piece setup with a window, single vanity, large tub, standalone shower, and tile floor. Two additional bedrooms with hardwood floors overlook the front yard and share a well-appointed main bathroom with a 4-piece setup, window, single vanity, tub/shower combo, and tile floors. The finished basement expands your living space with a recreation room boasting an open concept, pot lights, and polished concrete floors, along with a versatile bedroom/den featuring a window and ceiling fan. A large laundry room offers convenience with a laundry sink, and ample storage. Outside, the property shines with great curb appeal, offering a picturesque view of the countryside, a deep backyard with established gardens, an outdoor sauna, and a patio. This home is just a 5-minute walk to the town centre, featuring shopping, restaurants, a library, Post Office, medical practitioners, Binbrook Fairgrounds, and elementary schools, with easy access to trails, outdoor recreational opportunities, and the amenities of nearby Hamilton. (id:27910)
Property Details
|
MLS® Number
|
X8462592 |
|
Property Type
|
Single Family |
|
Community Name
|
Binbrook |
|
Amenities Near By
|
Park, Schools |
|
Features
|
Ravine |
|
Parking Space Total
|
3 |
Building
|
Bathroom Total
|
3 |
|
Bedrooms Above Ground
|
3 |
|
Bedrooms Below Ground
|
1 |
|
Bedrooms Total
|
4 |
|
Appliances
|
Dishwasher, Dryer, Refrigerator, Sauna, Stove, Washer, Window Coverings |
|
Basement Development
|
Finished |
|
Basement Type
|
N/a (finished) |
|
Construction Style Attachment
|
Attached |
|
Cooling Type
|
Central Air Conditioning |
|
Exterior Finish
|
Brick |
|
Foundation Type
|
Poured Concrete |
|
Heating Fuel
|
Natural Gas |
|
Heating Type
|
Forced Air |
|
Stories Total
|
2 |
|
Type
|
Row / Townhouse |
|
Utility Water
|
Municipal Water |
Parking
Land
|
Acreage
|
No |
|
Land Amenities
|
Park, Schools |
|
Sewer
|
Sanitary Sewer |
|
Size Irregular
|
19.69 X 151.25 Ft |
|
Size Total Text
|
19.69 X 151.25 Ft |
Rooms
| Level |
Type |
Length |
Width |
Dimensions |
|
Second Level |
Primary Bedroom |
5.16 m |
3.95 m |
5.16 m x 3.95 m |
|
Second Level |
Bedroom 2 |
4.14 m |
2.79 m |
4.14 m x 2.79 m |
|
Second Level |
Bedroom 3 |
3.5 m |
2.84 m |
3.5 m x 2.84 m |
|
Basement |
Recreational, Games Room |
3.72 m |
3 m |
3.72 m x 3 m |
|
Basement |
Den |
2.73 m |
3.44 m |
2.73 m x 3.44 m |
|
Main Level |
Living Room |
3.79 m |
3.31 m |
3.79 m x 3.31 m |
|
Main Level |
Dining Room |
3.04 m |
3.38 m |
3.04 m x 3.38 m |
|
Main Level |
Kitchen |
3.68 m |
2.36 m |
3.68 m x 2.36 m |
|
Main Level |
Eating Area |
3.79 m |
2.17 m |
3.79 m x 2.17 m |










































