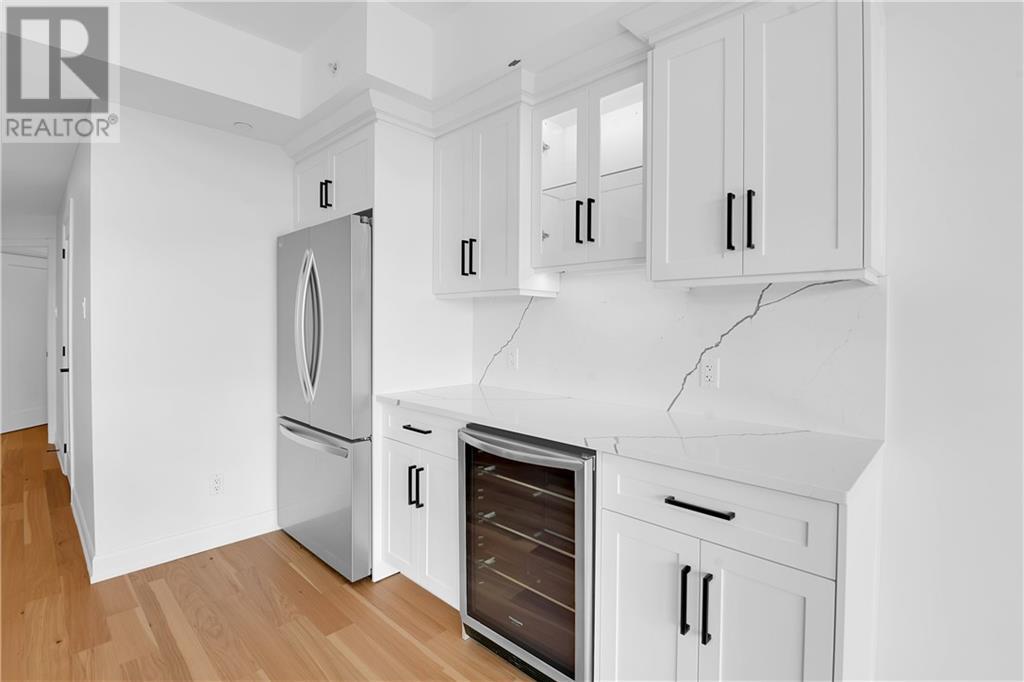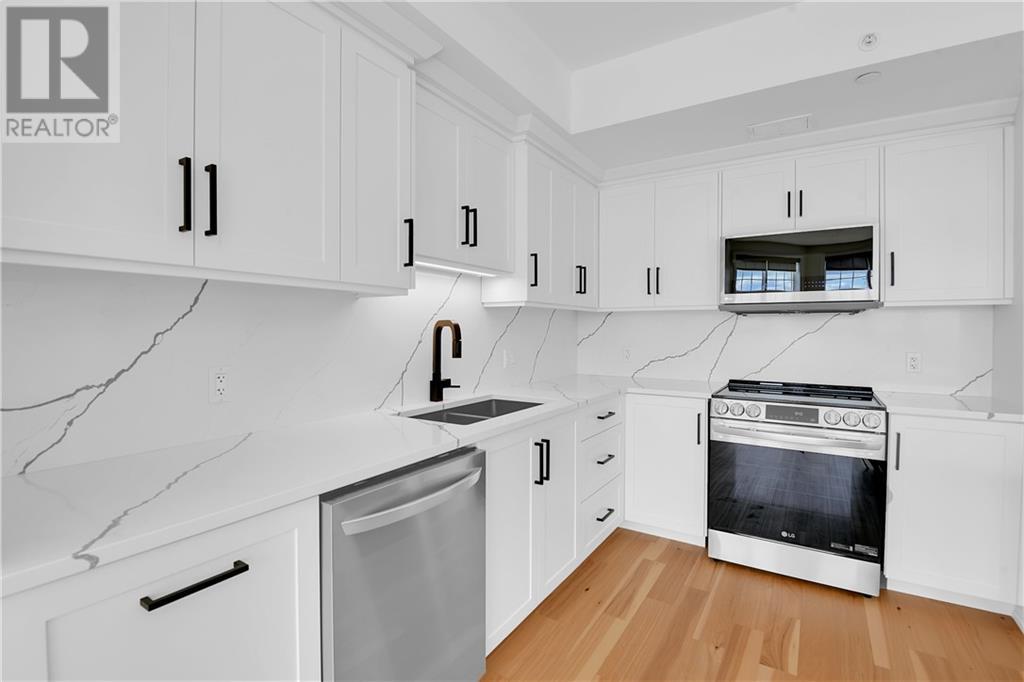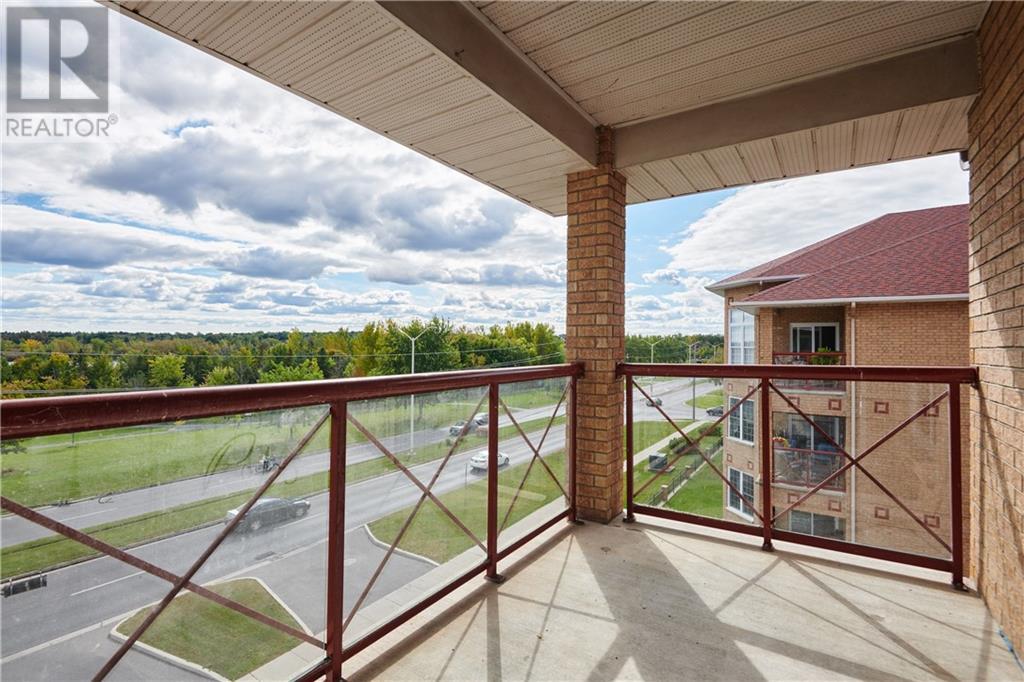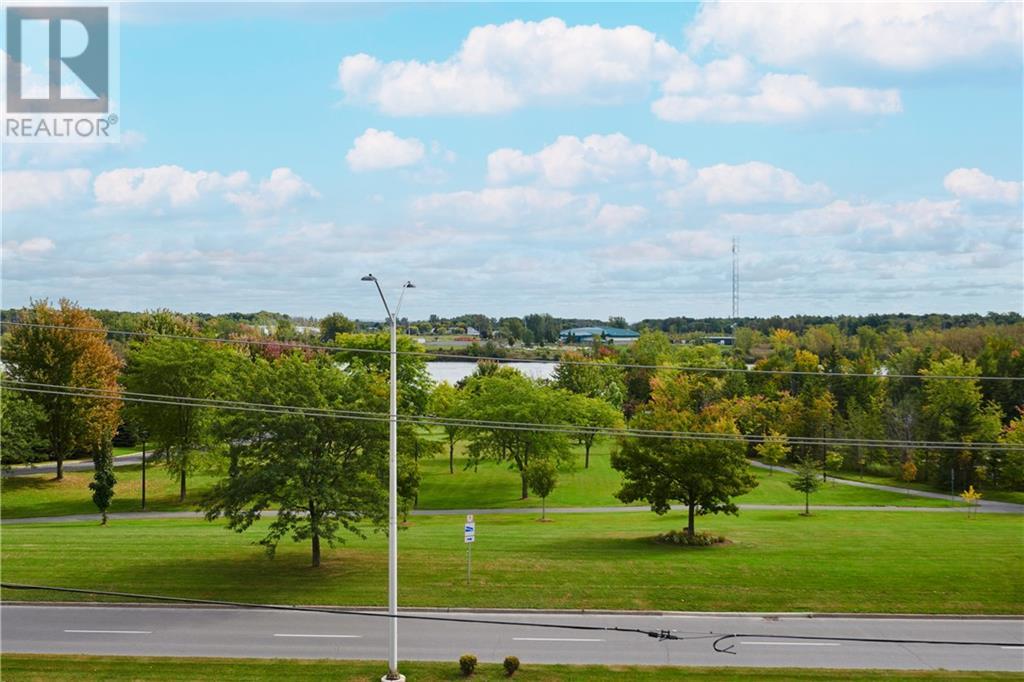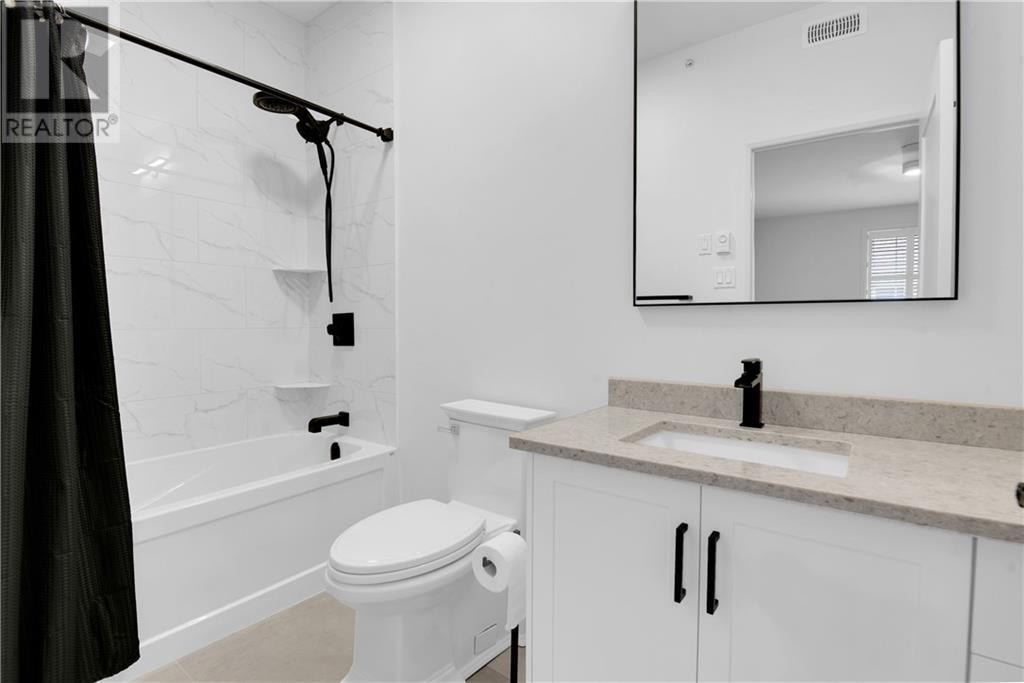321 Water Street W Unit#402 Cornwall, Ontario K6H 5R7
$749,900Maintenance, Landscaping, Waste Removal, Caretaker, Other, See Remarks
$742.68 Monthly
Maintenance, Landscaping, Waste Removal, Caretaker, Other, See Remarks
$742.68 MonthlyStep into luxury living with this southern facing, beautifully renovated penthouse condo! Featuring open concept layout that highlights the stunning views of the St Lawrence River and Lamoureux Park! Brand-new hardwood and ceramic flooring, a spectacular new kitchen complete with an island, quartz countertops, soft-close cabinets, and all-new appliances. Both the main and ensuite bathrooms have been completely upgraded with high-end fixtures. Cozy up by the gas fireplace, set against a chic tiled wall and mantle, or enjoy the modern ambiance created by all-new light fixtures. The formal dining room could easily be an office with a view! This unit also boasts a new furnace and A/C for your comfort. The building, just 24 years old, has been well-maintained with a 5-year-old roof and recently updated windows. With only four floors and four units per floor, this is a quiet, intimate community. Additionally, all new doors, hardware, and trim add a polished touch to this must-see home. (id:28469)
Property Details
| MLS® Number | 1414885 |
| Property Type | Single Family |
| Neigbourhood | Cornwall |
| AmenitiesNearBy | Recreation Nearby, Shopping, Water Nearby |
| CommunicationType | Internet Access |
| CommunityFeatures | Pets Allowed With Restrictions |
| Features | Elevator |
| ParkingSpaceTotal | 1 |
| ViewType | River View |
Building
| BathroomTotal | 2 |
| BedroomsAboveGround | 2 |
| BedroomsTotal | 2 |
| Amenities | Laundry - In Suite |
| Appliances | Refrigerator, Dishwasher, Dryer, Microwave Range Hood Combo, Stove, Washer |
| BasementDevelopment | Unfinished |
| BasementType | See Remarks (unfinished) |
| ConstructedDate | 2001 |
| ConstructionStyleAttachment | Stacked |
| CoolingType | Central Air Conditioning |
| ExteriorFinish | Brick |
| FireProtection | Smoke Detectors |
| FireplacePresent | Yes |
| FireplaceTotal | 1 |
| FlooringType | Hardwood, Tile |
| FoundationType | Poured Concrete |
| HeatingFuel | Natural Gas |
| HeatingType | Forced Air |
| StoriesTotal | 4 |
| SizeExterior | 1500 Sqft |
| Type | House |
| UtilityWater | Municipal Water |
Parking
| Underground |
Land
| Acreage | No |
| LandAmenities | Recreation Nearby, Shopping, Water Nearby |
| Sewer | Municipal Sewage System |
| ZoningDescription | Res |
Rooms
| Level | Type | Length | Width | Dimensions |
|---|---|---|---|---|
| Main Level | Living Room/fireplace | 17'1" x 17'1" | ||
| Main Level | Kitchen | 17'3" x 11'2" | ||
| Main Level | Dining Room | 10'4" x 11'11" | ||
| Main Level | Primary Bedroom | 17'7" x 12'4" | ||
| Main Level | 4pc Ensuite Bath | Measurements not available | ||
| Main Level | Bedroom | 12'3" x 10'6" | ||
| Main Level | 3pc Bathroom | Measurements not available | ||
| Main Level | Laundry Room | Measurements not available |









