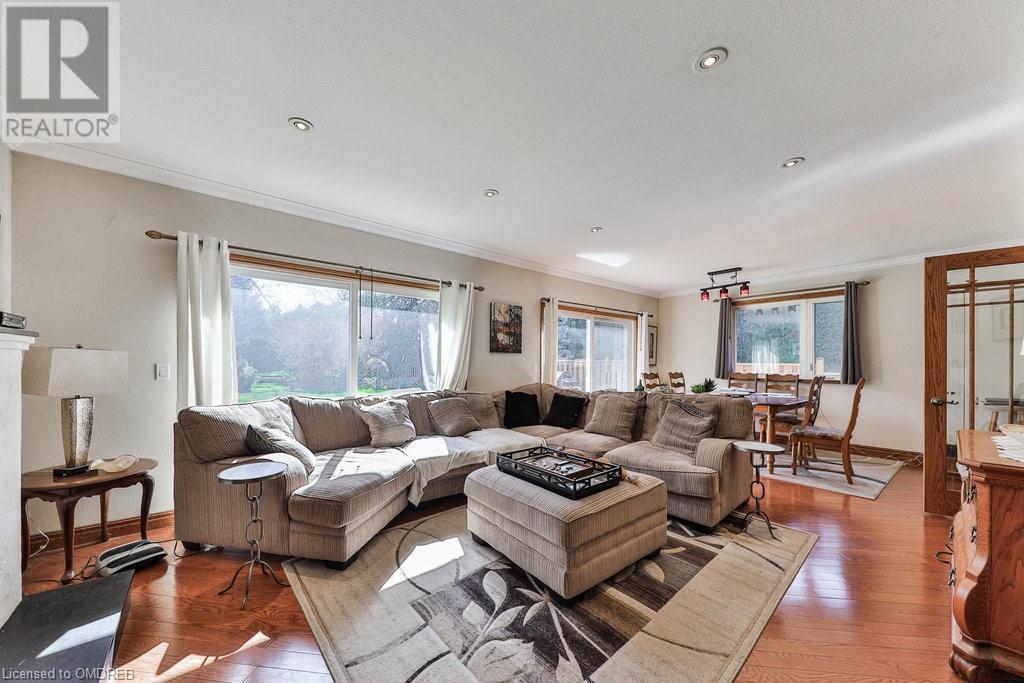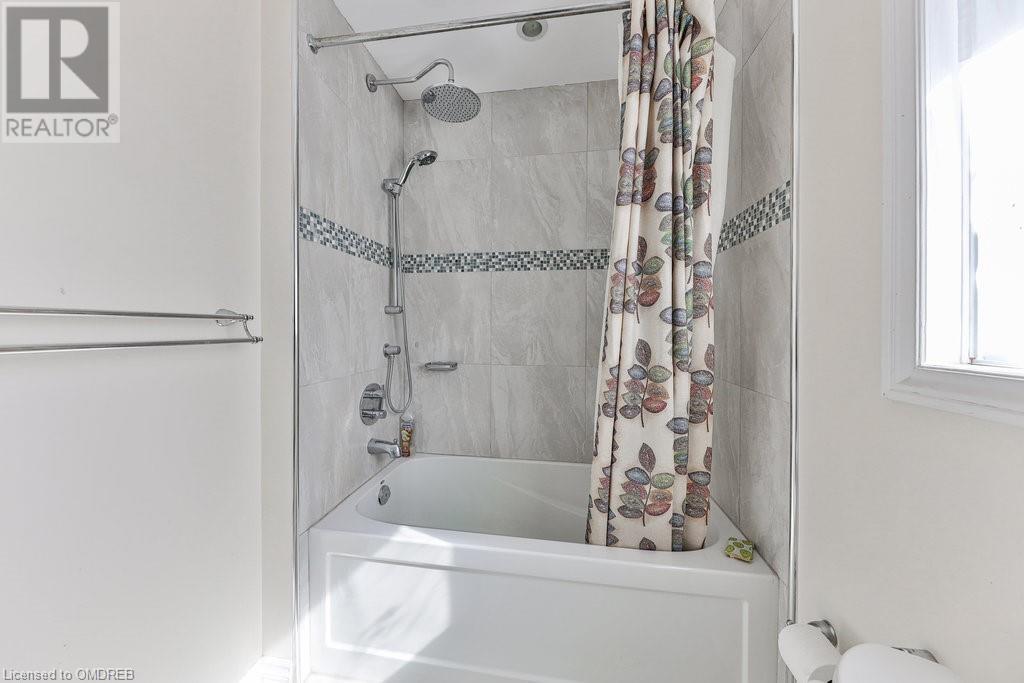3 Bedroom
4 Bathroom
2734 sqft
2 Level
Fireplace
Central Air Conditioning
Forced Air
$1,410,000
This is your opportunity to live in an established south Oakville neighbourhood within easy walking distance of trendy Bronte Village shops and restaurants. This surprisingly spacious home has a very functional layout. Originally 3 bedrooms but converted to 2 bedrooms with a 5pc Primary ensuite. Easy to convert back to 3 if needed. The lower level also has a large bedroom with a custom murphy bed. A 350sqft sun-drenched Family Room addition was fully excavated to provide an additional Recreation Room in the lower level. See attached floor plans for details. The 6,017sqft lot is 30% larger most in area with a huge south facing rear garden. Just 500 meters to lakefront trails, 350 meters to Shell Park and an easy 1km walk to Bronte Beach and Marina. (id:27910)
Property Details
|
MLS® Number
|
40604343 |
|
Property Type
|
Single Family |
|
Equipment Type
|
Water Heater |
|
Features
|
Paved Driveway |
|
Parking Space Total
|
4 |
|
Rental Equipment Type
|
Water Heater |
|
Structure
|
Shed |
Building
|
Bathroom Total
|
4 |
|
Bedrooms Above Ground
|
2 |
|
Bedrooms Below Ground
|
1 |
|
Bedrooms Total
|
3 |
|
Appliances
|
Dryer, Refrigerator, Stove, Washer |
|
Architectural Style
|
2 Level |
|
Basement Development
|
Finished |
|
Basement Type
|
Full (finished) |
|
Constructed Date
|
1983 |
|
Construction Style Attachment
|
Detached |
|
Cooling Type
|
Central Air Conditioning |
|
Exterior Finish
|
Brick, Stone |
|
Fireplace Present
|
Yes |
|
Fireplace Total
|
1 |
|
Half Bath Total
|
1 |
|
Heating Fuel
|
Natural Gas |
|
Heating Type
|
Forced Air |
|
Stories Total
|
2 |
|
Size Interior
|
2734 Sqft |
|
Type
|
House |
|
Utility Water
|
Municipal Water |
Parking
Land
|
Acreage
|
No |
|
Sewer
|
Municipal Sewage System |
|
Size Depth
|
150 Ft |
|
Size Frontage
|
40 Ft |
|
Size Total Text
|
Under 1/2 Acre |
|
Zoning Description
|
Rl8 |
Rooms
| Level |
Type |
Length |
Width |
Dimensions |
|
Second Level |
5pc Bathroom |
|
|
Measurements not available |
|
Second Level |
3pc Bathroom |
|
|
Measurements not available |
|
Second Level |
Primary Bedroom |
|
|
16'0'' x 10'6'' |
|
Second Level |
Bedroom |
|
|
14'1'' x 10'9'' |
|
Basement |
3pc Bathroom |
|
|
Measurements not available |
|
Basement |
Recreation Room |
|
|
24'4'' x 13'2'' |
|
Basement |
Bedroom |
|
|
19'5'' x 10'5'' |
|
Main Level |
2pc Bathroom |
|
|
Measurements not available |
|
Main Level |
Family Room |
|
|
13'8'' x 25'2'' |
|
Main Level |
Kitchen |
|
|
10'2'' x 12'0'' |
|
Main Level |
Living Room |
|
|
10'5'' x 23'0'' |

































