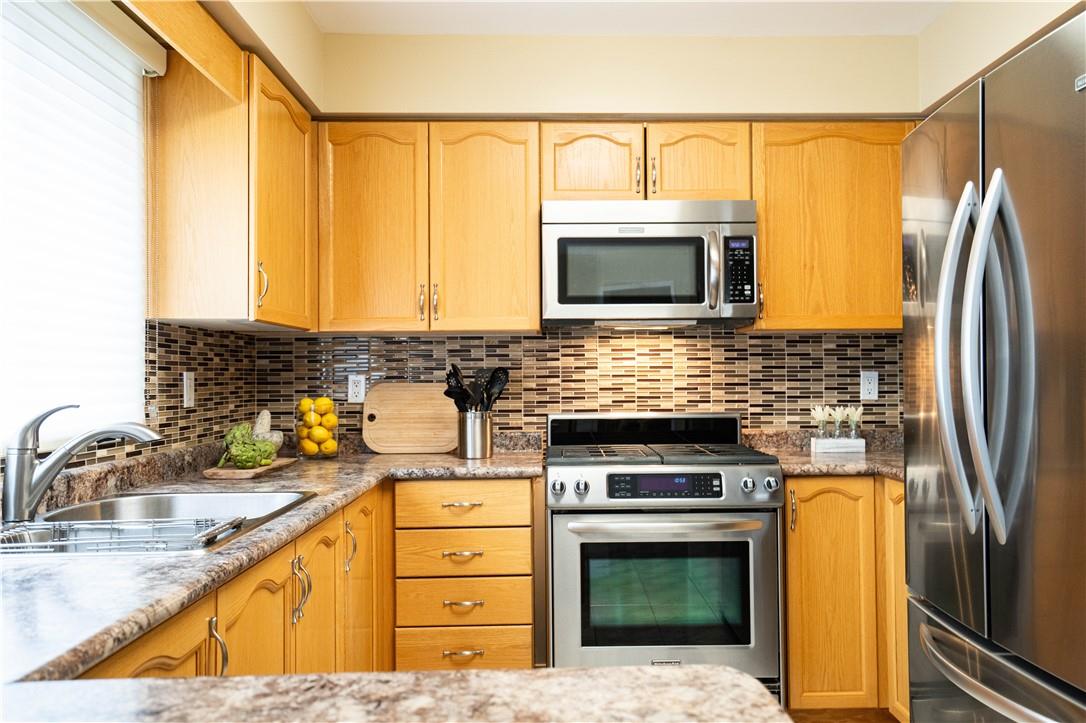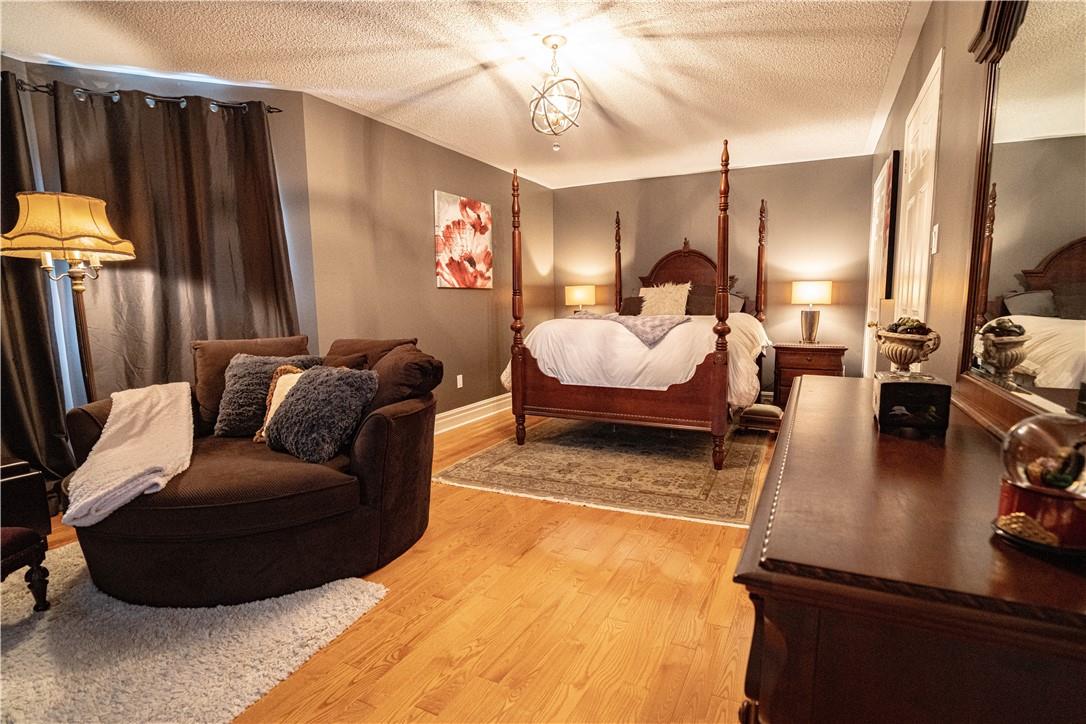4 Bedroom
3 Bathroom
2440 sqft
2 Level
Central Air Conditioning
Forced Air
$1,325,000
Sun-filled 2 storey all brick Mattamy home in a quiet court! Bright & cheery with over 2400 square feet; offering oak staircase, oak hardwood flooring in living room (Bay window), formal dining room & family room. Kitchen provides all stainless steel appliances, back splash, large breakfast area with pantry & walkout to a private oasis backyard with a steel pergola w/canopy & BBQ gas hook up plus cedar shed; 2nd level gleaming hardwood floors throughout; huge primary bedroom with his/her closets, a study/lounge & ensuite; plus 3 other spacious bedrooms. Basement with rough-in bath & is dry and high ceilings for potential use. Great for a big family. Close to schools, GO train, parks, trails, restaurants, transit & major highways (401 & 407) (id:27910)
Property Details
|
MLS® Number
|
H4198343 |
|
Property Type
|
Single Family |
|
Amenities Near By
|
Hospital, Public Transit, Recreation, Schools |
|
Community Features
|
Community Centre |
|
Equipment Type
|
Water Heater |
|
Features
|
Double Width Or More Driveway, Paved Driveway, Level, Carpet Free, Automatic Garage Door Opener |
|
Parking Space Total
|
6 |
|
Rental Equipment Type
|
Water Heater |
|
Structure
|
Shed |
Building
|
Bathroom Total
|
3 |
|
Bedrooms Above Ground
|
4 |
|
Bedrooms Total
|
4 |
|
Appliances
|
Alarm System, Dishwasher, Dryer, Microwave, Refrigerator, Stove, Washer & Dryer, Range, Window Coverings |
|
Architectural Style
|
2 Level |
|
Basement Development
|
Unfinished |
|
Basement Type
|
Full (unfinished) |
|
Constructed Date
|
1993 |
|
Construction Style Attachment
|
Detached |
|
Cooling Type
|
Central Air Conditioning |
|
Exterior Finish
|
Brick |
|
Foundation Type
|
Poured Concrete |
|
Half Bath Total
|
1 |
|
Heating Fuel
|
Natural Gas |
|
Heating Type
|
Forced Air |
|
Stories Total
|
2 |
|
Size Exterior
|
2440 Sqft |
|
Size Interior
|
2440 Sqft |
|
Type
|
House |
|
Utility Water
|
Municipal Water |
Parking
Land
|
Acreage
|
No |
|
Land Amenities
|
Hospital, Public Transit, Recreation, Schools |
|
Sewer
|
Municipal Sewage System |
|
Size Depth
|
107 Ft |
|
Size Frontage
|
40 Ft |
|
Size Irregular
|
Rear 52.39' |
|
Size Total Text
|
Rear 52.39'|under 1/2 Acre |
Rooms
| Level |
Type |
Length |
Width |
Dimensions |
|
Second Level |
4pc Bathroom |
|
|
Measurements not available |
|
Second Level |
4pc Ensuite Bath |
|
|
Measurements not available |
|
Second Level |
Bedroom |
|
|
11' 6'' x 10' 1'' |
|
Second Level |
Bedroom |
|
|
14' 10'' x 10' 1'' |
|
Second Level |
Bedroom |
|
|
14' 11'' x 10' 11'' |
|
Second Level |
Primary Bedroom |
|
|
23' 0'' x 14' 1'' |
|
Basement |
Roughed-in Bathroom |
|
|
Measurements not available |
|
Basement |
Utility Room |
|
|
' '' x ' '' |
|
Ground Level |
2pc Bathroom |
|
|
Measurements not available |
|
Ground Level |
Laundry Room |
|
|
' '' x ' '' |
|
Ground Level |
Dinette |
|
|
14' 1'' x 12' 1'' |
|
Ground Level |
Kitchen |
|
|
11' 6'' x 9' 6'' |
|
Ground Level |
Dining Room |
|
|
12' 1'' x 11' 6'' |
|
Ground Level |
Living Room |
|
|
15' 2'' x 11' 6'' |
|
Ground Level |
Family Room |
|
|
16' 11'' x 12' 1'' |
|
Ground Level |
Foyer |
|
|
' '' x ' '' |












































