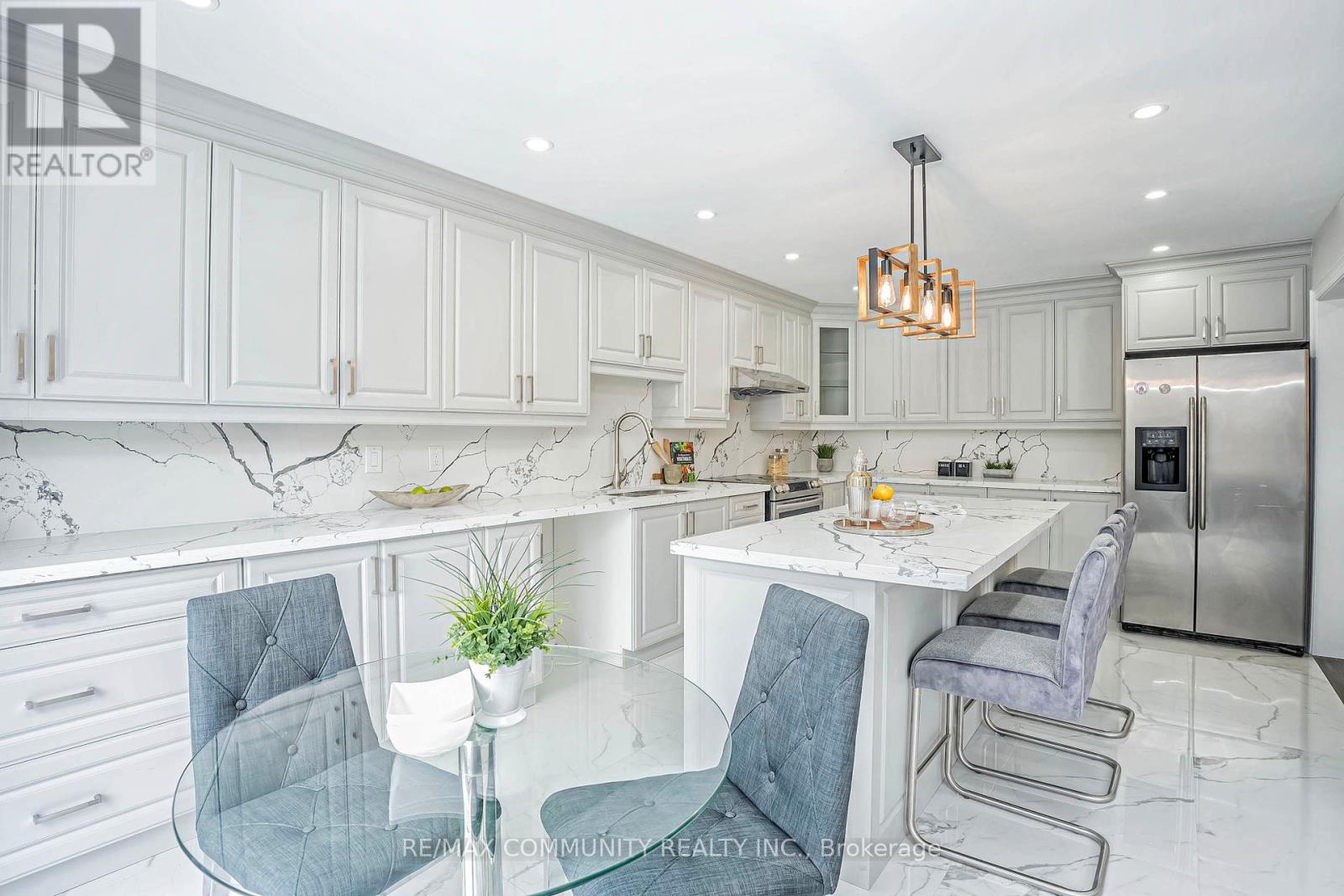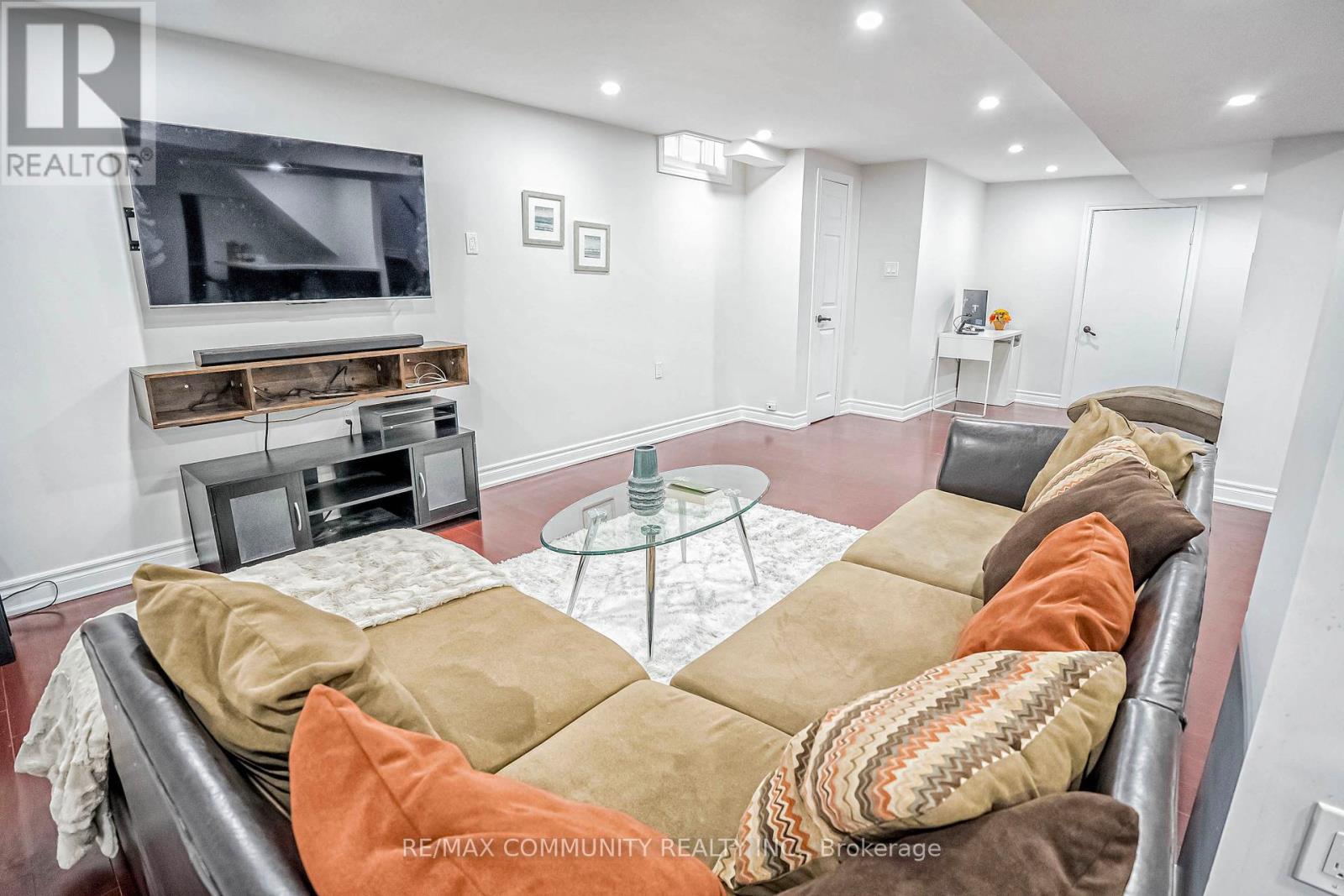6 Bedroom
4 Bathroom
Fireplace
Central Air Conditioning
Forced Air
$1,479,000
Welcome to this stunning, fully renovated home in the highly sought-after Williamsburg neighborhood, featuring over $100k in upgrades and a finished basement with two spacious bedrooms and a full kitchen. This property boasts new hardwood floors throughout, complemented by a redesigned and extended kitchen perfect for culinary enthusiasts. As you enter, you'll be greeted by agrand foyer and a charming covered front porch. The main floor impresses with an 18 Feet cathedral ceiling and a convenient laundry room with direct garage access. A new hardwood staircase with elegant iron pickets adds a sophisticated touch to the home's interior. The spacious kitchen includes a cozy breakfast area, new ceramic floors, and a stylish backsplash, with easy access to the deck for outdoor dining and entertaining. The master bedroom retreat is a sanctuary, featuring a double door entry, a walk-in closet, and a redesigned, luxurious 5-piece ensuite with a soaker tub and a separate shower. **** EXTRAS **** Existing Appliances, 2 stove, 2 Fridges Washer, Dryer, Ac and Gdo with Remote (id:27910)
Property Details
|
MLS® Number
|
E8359940 |
|
Property Type
|
Single Family |
|
Community Name
|
Williamsburg |
|
Amenities Near By
|
Park, Public Transit, Schools |
|
Parking Space Total
|
6 |
Building
|
Bathroom Total
|
4 |
|
Bedrooms Above Ground
|
4 |
|
Bedrooms Below Ground
|
2 |
|
Bedrooms Total
|
6 |
|
Basement Development
|
Finished |
|
Basement Features
|
Apartment In Basement |
|
Basement Type
|
N/a (finished) |
|
Construction Style Attachment
|
Detached |
|
Cooling Type
|
Central Air Conditioning |
|
Exterior Finish
|
Brick |
|
Fireplace Present
|
Yes |
|
Foundation Type
|
Brick |
|
Heating Fuel
|
Natural Gas |
|
Heating Type
|
Forced Air |
|
Stories Total
|
2 |
|
Type
|
House |
|
Utility Water
|
Municipal Water |
Parking
Land
|
Acreage
|
No |
|
Land Amenities
|
Park, Public Transit, Schools |
|
Sewer
|
Sanitary Sewer |
|
Size Irregular
|
41.99 X 110.99 Ft |
|
Size Total Text
|
41.99 X 110.99 Ft |
Rooms
| Level |
Type |
Length |
Width |
Dimensions |
|
Second Level |
Bedroom 4 |
3.79 m |
3.69 m |
3.79 m x 3.69 m |
|
Second Level |
Primary Bedroom |
5.67 m |
4.14 m |
5.67 m x 4.14 m |
|
Second Level |
Bedroom 2 |
3.73 m |
3.06 m |
3.73 m x 3.06 m |
|
Second Level |
Bedroom 3 |
4.94 m |
3.39 m |
4.94 m x 3.39 m |
|
Basement |
Bedroom 5 |
1 m |
1 m |
1 m x 1 m |
|
Basement |
Kitchen |
1 m |
1 m |
1 m x 1 m |
|
Ground Level |
Kitchen |
6.18 m |
3.69 m |
6.18 m x 3.69 m |
|
Ground Level |
Living Room |
4.31 m |
3.69 m |
4.31 m x 3.69 m |
|
Ground Level |
Dining Room |
3.83 m |
3.73 m |
3.83 m x 3.73 m |
|
Ground Level |
Family Room |
5.34 m |
4.15 m |
5.34 m x 4.15 m |
|
Ground Level |
Laundry Room |
3.09 m |
1.98 m |
3.09 m x 1.98 m |
|
Ground Level |
Foyer |
3.27 m |
2.13 m |
3.27 m x 2.13 m |






































