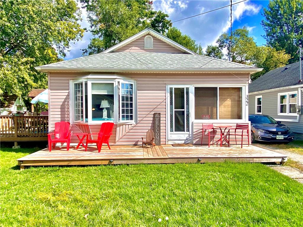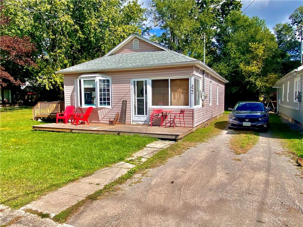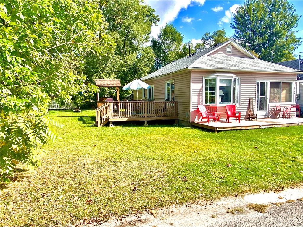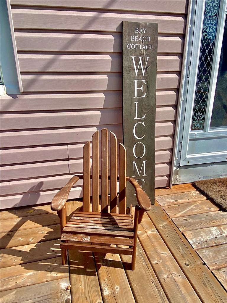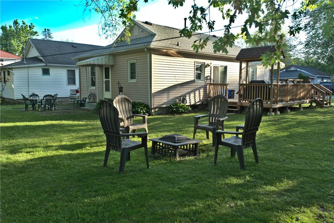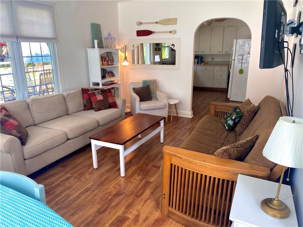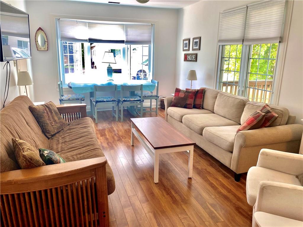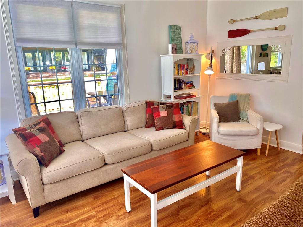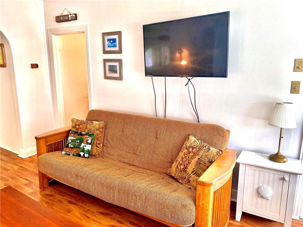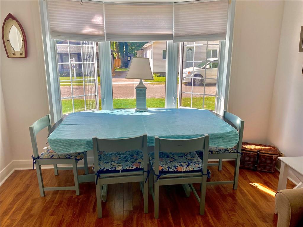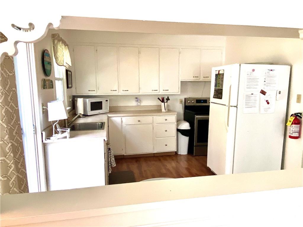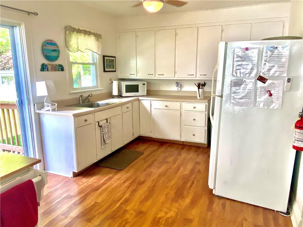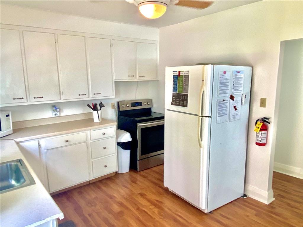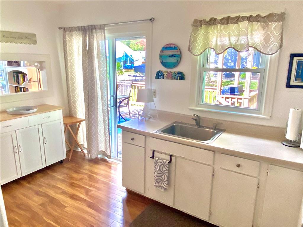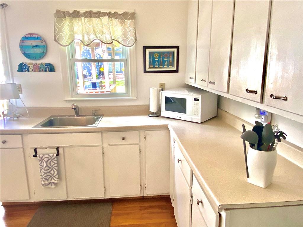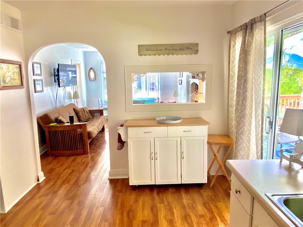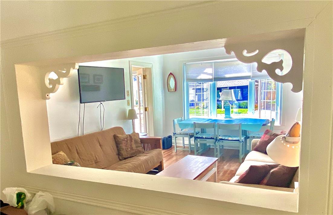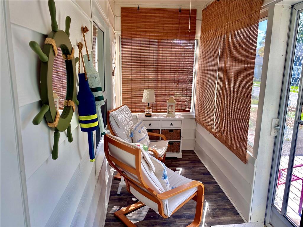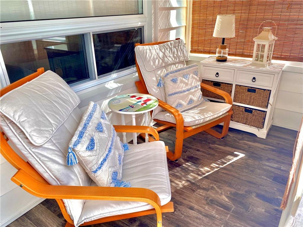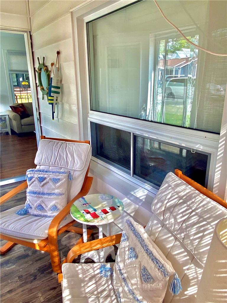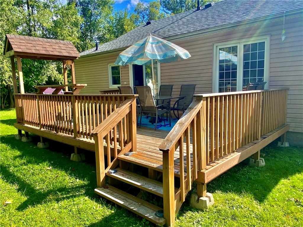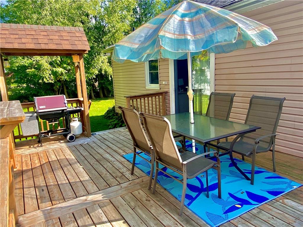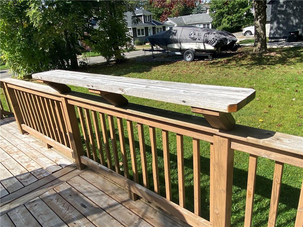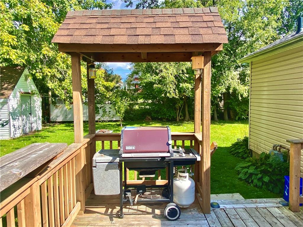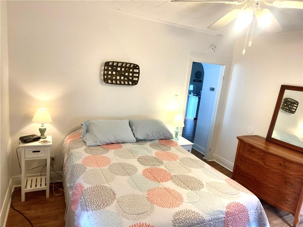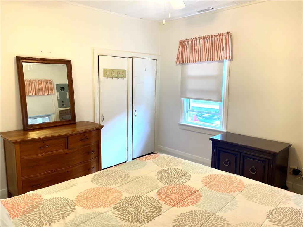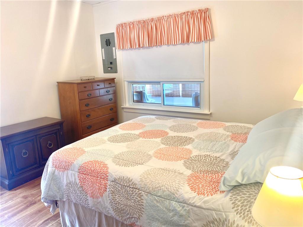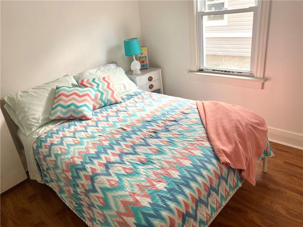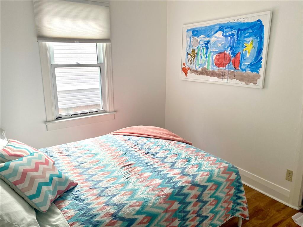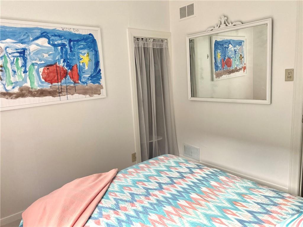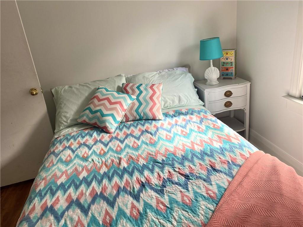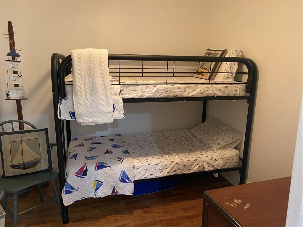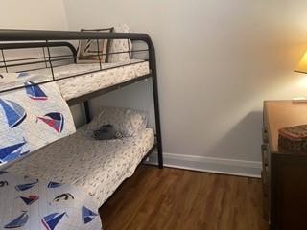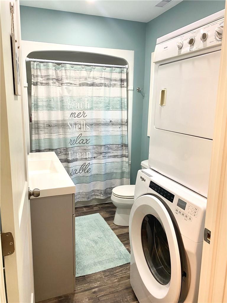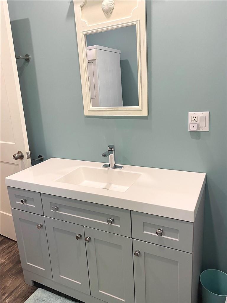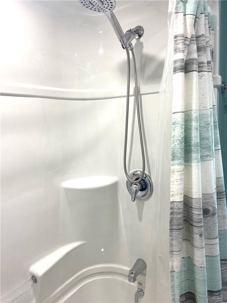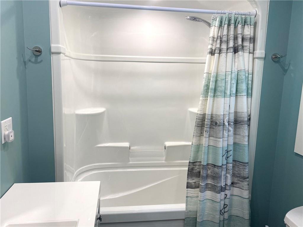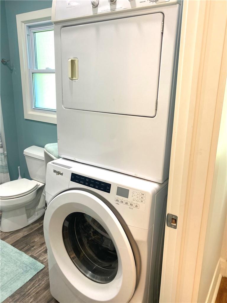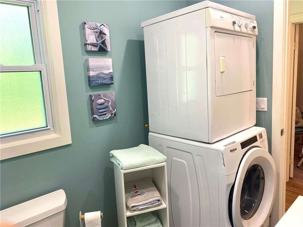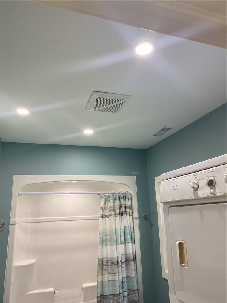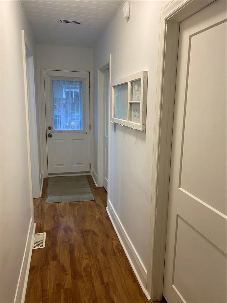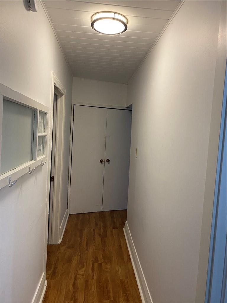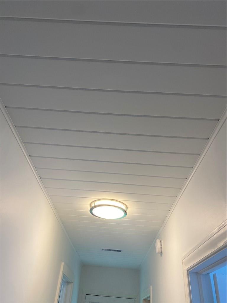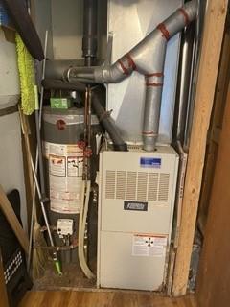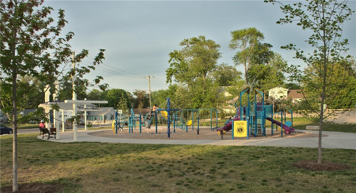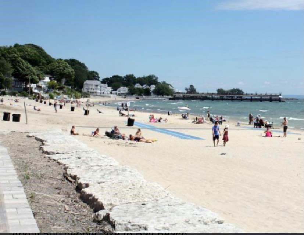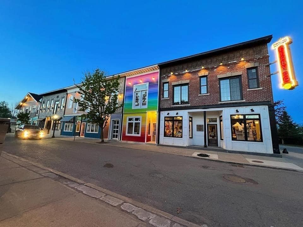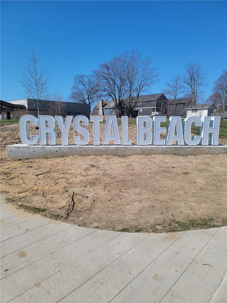3 Bedroom
1 Bathroom
892 sqft
Bungalow
Wall Unit
Forced Air
$589,900
Consider a home in Crystal Beach with its beautiful white sandy beaches, crystal clear water, charming shops and trendy restaurants…an extremely walkable and active community. Now offering for sale, this charming 4-season bungalow in the heart of the community is just minutes away from the sandy shores of Lake Erie. A 3 bedroom, 1 bath bungalow boasting just under 900 sq feet of bright and beachy living space has plenty of natural light. Situated on 76' x 85' double lot, this property features no carpeting throughout, a new bathroom, recently replaced/enhanced plumbing and insulation. A sliding door leads from the kitchen to a 23' x 13'6” side deck, providing seamless indoor-outdoor living and is perfect for entertaining or watching lawn games being played on the large side yard. The property also boasts a large garden shed, garbage shed, fire pit and treed tranquil backyard for those warm summer nights! The generous front deck is a great spot for chatting up passerby’s. You’re only moments from many new shops and restaurants, historic Ridgeway, as well as a short drive to Fort Erie, Safari Niagara, Friendship Trail, the Peace Bridge and Niagara Falls. The double lot appears to be able to be sold separately as a buildable lot. Buyer to do their due diligence with regards to that potential. Whether you’re looking for a recreational property or a permanent residence with potential to build up, build out, sever or just leave as it, don’t pass by this opportunity. (id:27910)
Property Details
|
MLS® Number
|
H4187044 |
|
Property Type
|
Single Family |
|
AmenitiesNearBy
|
Golf Course, Public Transit, Marina, Schools |
|
CommunityFeatures
|
Quiet Area |
|
EquipmentType
|
None |
|
Features
|
Treed, Wooded Area, Golf Course/parkland, Beach, Crushed Stone Driveway, Level, Carpet Free |
|
ParkingSpaceTotal
|
3 |
|
RentalEquipmentType
|
None |
|
Structure
|
Shed |
Building
|
BathroomTotal
|
1 |
|
BedroomsAboveGround
|
3 |
|
BedroomsTotal
|
3 |
|
Appliances
|
Dryer, Microwave, Refrigerator, Stove, Washer, Barbeque, Furniture |
|
ArchitecturalStyle
|
Bungalow |
|
BasementDevelopment
|
Unfinished |
|
BasementType
|
Crawl Space (unfinished) |
|
ConstructionStyleAttachment
|
Detached |
|
CoolingType
|
Wall Unit |
|
ExteriorFinish
|
Vinyl Siding |
|
FoundationType
|
Block |
|
HeatingFuel
|
Natural Gas |
|
HeatingType
|
Forced Air |
|
StoriesTotal
|
1 |
|
SizeExterior
|
892 Sqft |
|
SizeInterior
|
892 Sqft |
|
Type
|
House |
|
UtilityWater
|
Municipal Water |
Parking
Land
|
Acreage
|
No |
|
LandAmenities
|
Golf Course, Public Transit, Marina, Schools |
|
Sewer
|
Municipal Sewage System |
|
SizeDepth
|
85 Ft |
|
SizeFrontage
|
76 Ft |
|
SizeIrregular
|
76.21 X 85 |
|
SizeTotalText
|
76.21 X 85|under 1/2 Acre |
|
SoilType
|
Sand/gravel |
Rooms
| Level |
Type |
Length |
Width |
Dimensions |
|
Ground Level |
4pc Bathroom |
|
|
10' 2'' x 5' 9'' |
|
Ground Level |
Bedroom |
|
|
9' '' x 8' 10'' |
|
Ground Level |
Bedroom |
|
|
9' '' x 8' 7'' |
|
Ground Level |
Primary Bedroom |
|
|
11' 8'' x 11' 6'' |
|
Ground Level |
Kitchen |
|
|
13' 9'' x 10' 2'' |
|
Ground Level |
Sunroom |
|
|
11' 4'' x 4' 8'' |
|
Ground Level |
Living Room/dining Room |
|
|
17' 3'' x 11' 4'' |

