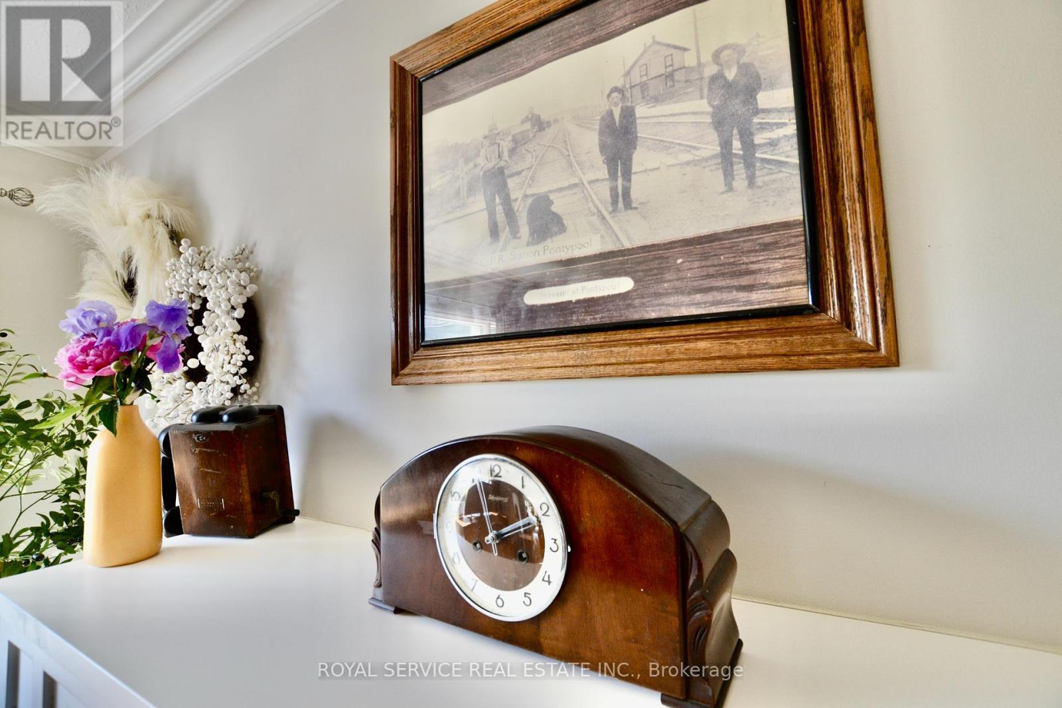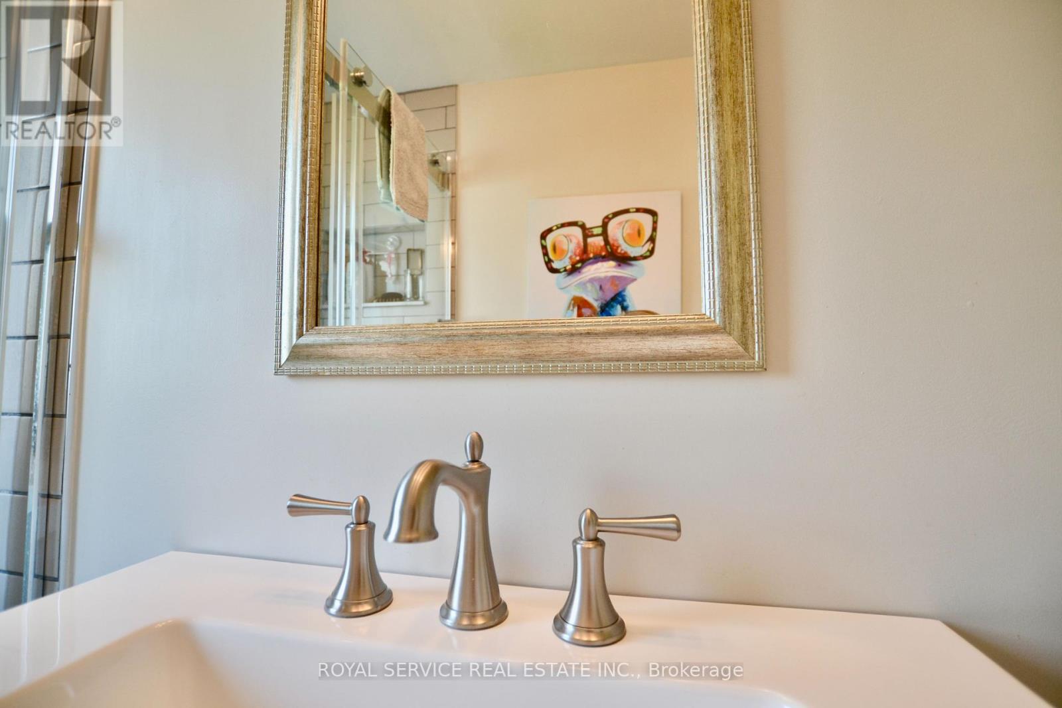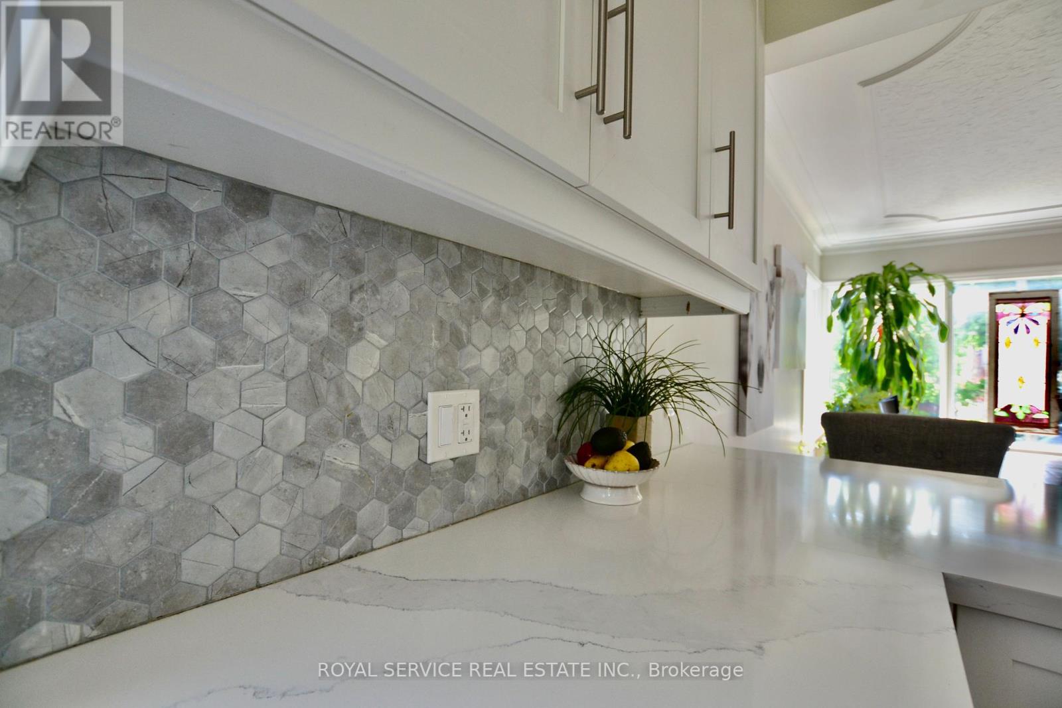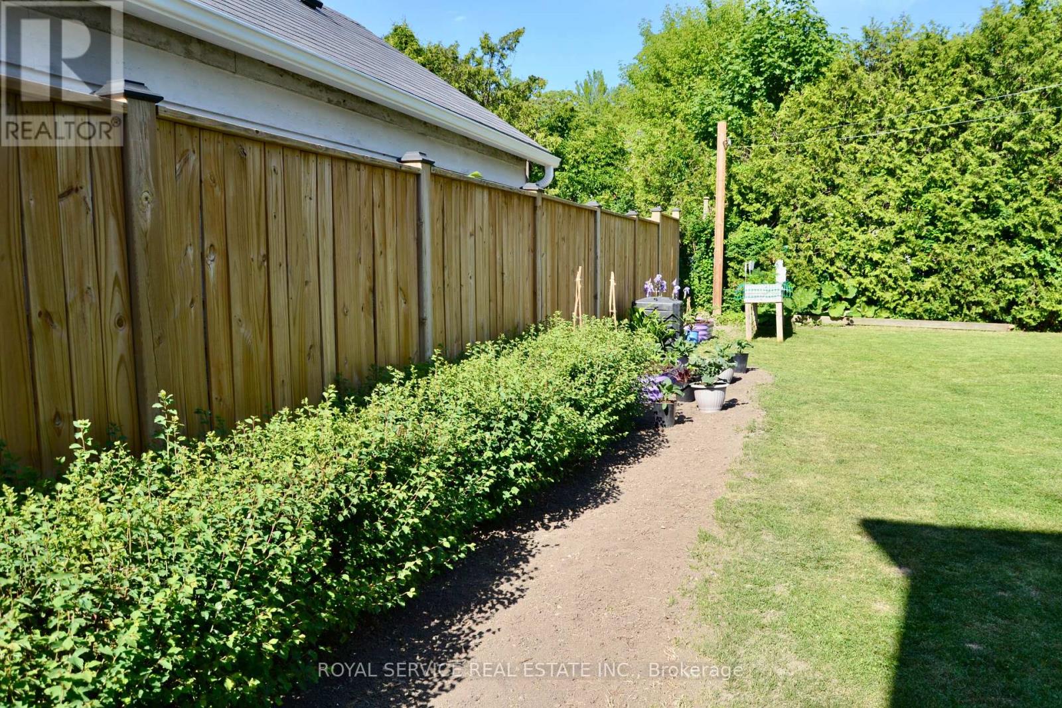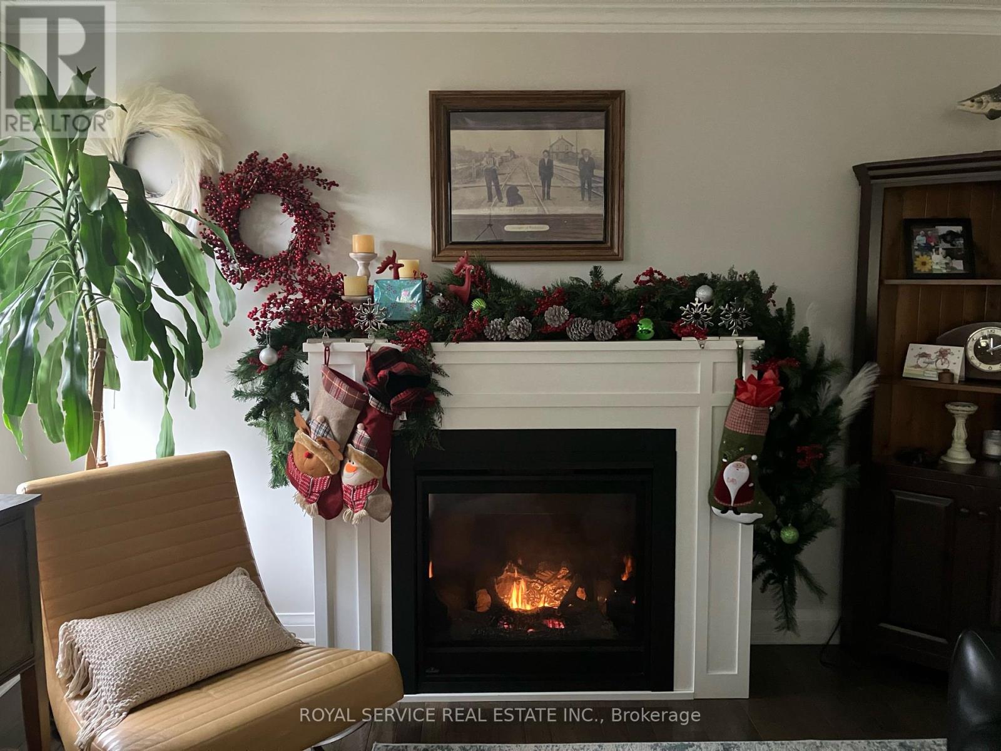4 Bedroom
2 Bathroom
Fireplace
Central Air Conditioning
Forced Air
$825,000
Welcome to your dream home! This stunning property boasts four spacious bedrooms and two luxurious bathrooms spread across two beautifully renovated floors. From the moment you step inside, you'll be greeted by the charm and character of this meticulously designed space.The first floor welcomes you with an open-concept layout, gleaming hardwood floors and interesting architectural details. The living area is perfect for entertaining guests or enjoying family time. It offers plenty of room to relax and unwind, complete with large windows that flood the space with natural light and a beautiful gas fireplace. The modern kitchen features top-of-the-line appliances, sleek countertops, and ample cabinet space with details like pull out shelves in pantry and extra deep sink. Upstairs, you'll find the three bedrooms, each offering a peaceful retreat from the hustle and bustle of everyday life. An upstairs enlarged bathroom adds charm with its details and design. The primary main floor bedroom boasts a spacious layout and updated bathroom with walk-in shower, providing the ultimate in comfort and convenience.Outside, the property features a large, private backyard, ideal for outdoor gatherings or simply enjoying a quiet afternoon in the sun. With its prime location and impeccable design, this home is sure to impress even the most discerning buyer.Don't miss your chance to make this outstanding, turn-key property your own. Schedule a showing today and prepare to fall in love with everything this home has to offer! **** EXTRAS **** New Furnace 2021, New Roof 2023, Bell Fibe (id:27910)
Open House
This property has open houses!
Starts at:
1:00 pm
Ends at:
3:00 pm
Property Details
|
MLS® Number
|
X8409232 |
|
Property Type
|
Single Family |
|
Community Name
|
Cobourg |
|
Parking Space Total
|
3 |
Building
|
Bathroom Total
|
2 |
|
Bedrooms Above Ground
|
4 |
|
Bedrooms Total
|
4 |
|
Appliances
|
Dishwasher, Dryer, Microwave, Refrigerator, Stove, Washer |
|
Basement Development
|
Finished |
|
Basement Type
|
N/a (finished) |
|
Construction Style Attachment
|
Detached |
|
Cooling Type
|
Central Air Conditioning |
|
Exterior Finish
|
Vinyl Siding |
|
Fireplace Present
|
Yes |
|
Fireplace Total
|
1 |
|
Foundation Type
|
Block |
|
Heating Fuel
|
Natural Gas |
|
Heating Type
|
Forced Air |
|
Stories Total
|
2 |
|
Type
|
House |
|
Utility Water
|
Municipal Water |
Parking
Land
|
Acreage
|
No |
|
Sewer
|
Sanitary Sewer |
|
Size Irregular
|
47 X 106 Ft ; 106.90 X 47.73 106.40 X 47.72 |
|
Size Total Text
|
47 X 106 Ft ; 106.90 X 47.73 106.40 X 47.72|under 1/2 Acre |
Rooms
| Level |
Type |
Length |
Width |
Dimensions |
|
Lower Level |
Utility Room |
3.658 m |
5.181 m |
3.658 m x 5.181 m |
|
Lower Level |
Family Room |
8.839 m |
3.352 m |
8.839 m x 3.352 m |
|
Main Level |
Kitchen |
3.353 m |
2.743 m |
3.353 m x 2.743 m |
|
Main Level |
Dining Room |
3.658 m |
3.658 m |
3.658 m x 3.658 m |
|
Main Level |
Living Room |
5.486 m |
3.658 m |
5.486 m x 3.658 m |
|
Main Level |
Bedroom |
2.743 m |
3.658 m |
2.743 m x 3.658 m |
|
Main Level |
Foyer |
0.914 m |
3 m |
0.914 m x 3 m |
|
Upper Level |
Bedroom 2 |
5.181 m |
2.743 m |
5.181 m x 2.743 m |
|
Upper Level |
Bedroom 3 |
3.658 m |
2.743 m |
3.658 m x 2.743 m |
|
Upper Level |
Bedroom 4 |
3.048 m |
3.352 m |
3.048 m x 3.352 m |
|
Upper Level |
Bathroom |
2.438 m |
1.829 m |
2.438 m x 1.829 m |
Utilities
|
Cable
|
Installed |
|
Sewer
|
Installed |






